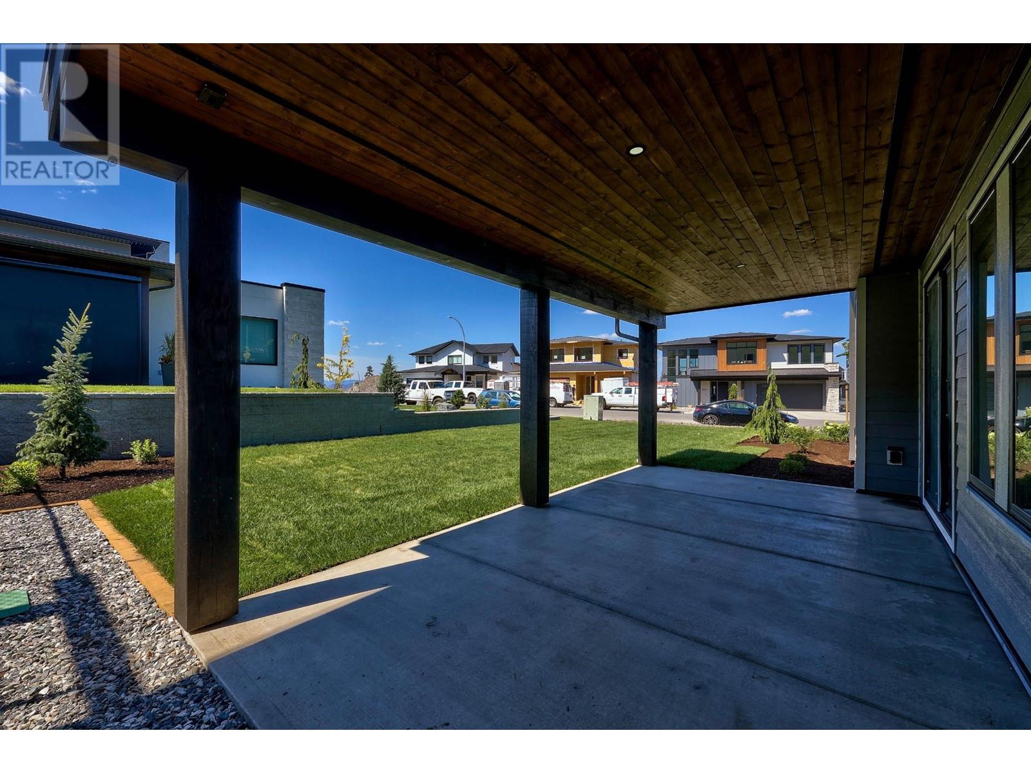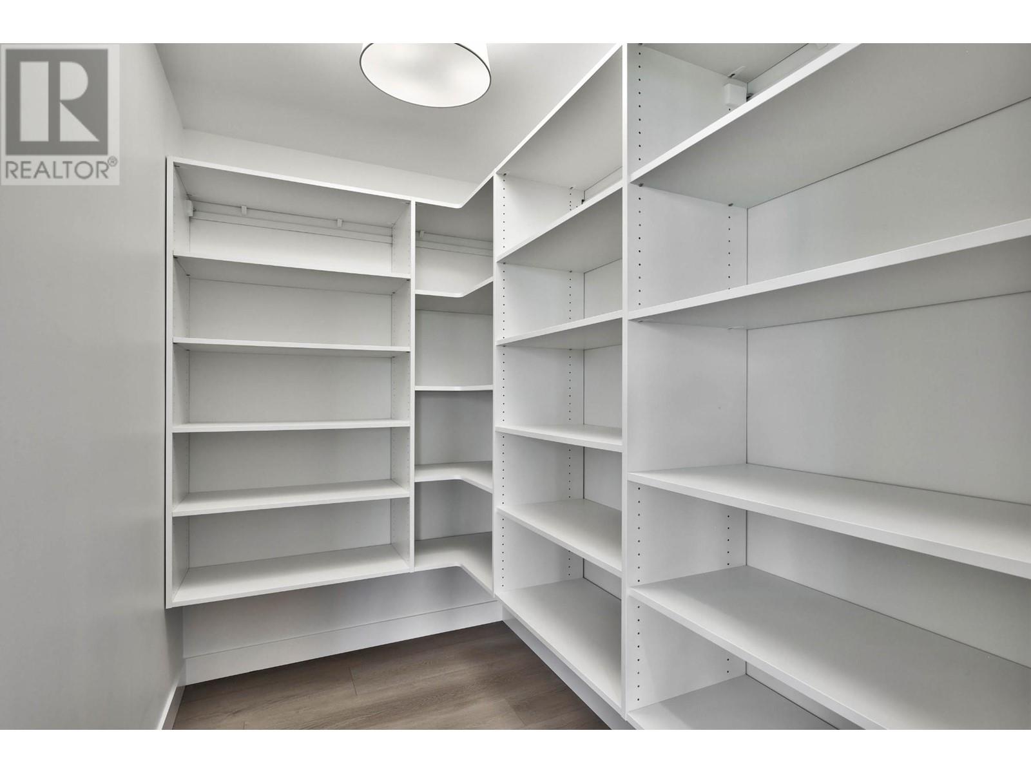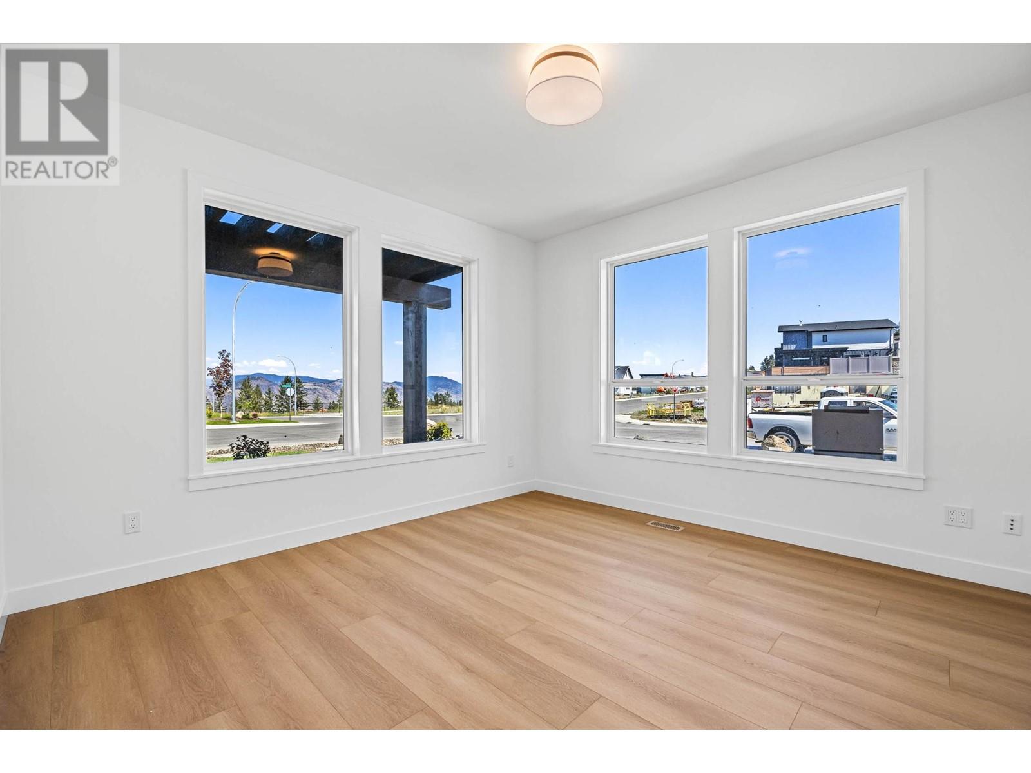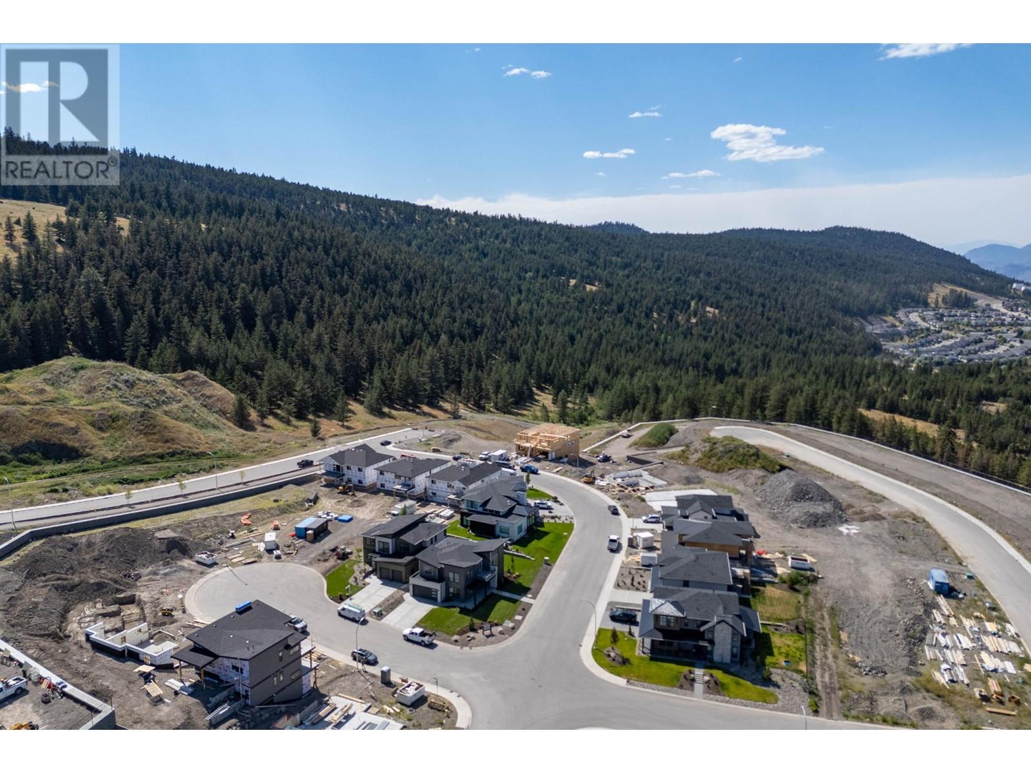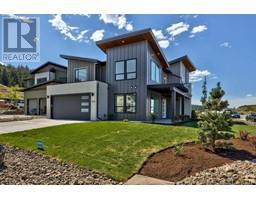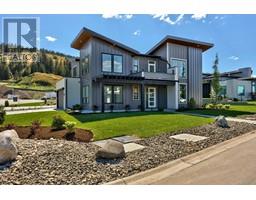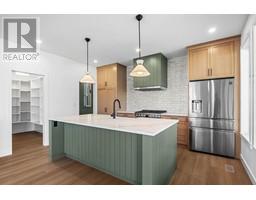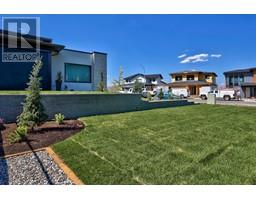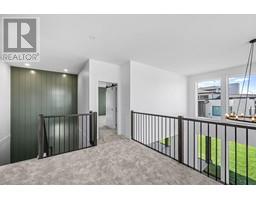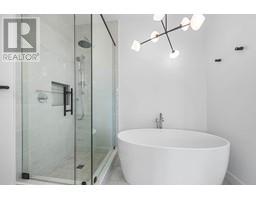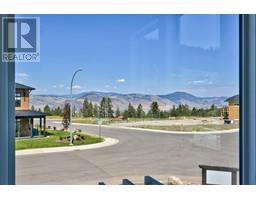3 Bedroom
3 Bathroom
3058 sqft
Fireplace
Forced Air, Furnace
$1,289,000
Amazing design and comfort in this exquisite 2-story residence, situated in the sought after Aberdeen Highlands on a beautiful corner lot. This gorgeous new build seamlessly blends refinement with convenience and function. The main floor reveals an open-concept design adorned with luxurious finishes and custom kitchen that showcases quartz countertops, w/in pantry and a striking s/s appliance package. The great room's 2-story ceilings exude sophistication w a gas fireplace featuring gorgeous custom floor to ceiling rock work. A 2pc bath and spacious den complete this main level. Upstairs, boasts 3 large bdrms including an impressive master suite with stunning 5 pc en-suite and w/i closet, addt'l 4pc bath & laundry rm. The fully finished half basement is already the perfect finished space for a cozy rec/media room. Crawlspace for additional storage and double garage. Steps to Pacific Way Elementary and close to all amenities. Don't miss out on this gorgeous home! (id:46227)
Property Details
|
MLS® Number
|
180067 |
|
Property Type
|
Single Family |
|
Community Name
|
Aberdeen |
Building
|
Bathroom Total
|
3 |
|
Bedrooms Total
|
3 |
|
Construction Material
|
Wood Frame |
|
Construction Style Attachment
|
Detached |
|
Fireplace Fuel
|
Gas |
|
Fireplace Present
|
Yes |
|
Fireplace Total
|
1 |
|
Fireplace Type
|
Conventional |
|
Heating Fuel
|
Natural Gas |
|
Heating Type
|
Forced Air, Furnace |
|
Size Interior
|
3058 Sqft |
|
Type
|
House |
Parking
Land
Rooms
| Level |
Type |
Length |
Width |
Dimensions |
|
Above |
5pc Bathroom |
|
|
Measurements not available |
|
Above |
6pc Ensuite Bath |
|
|
Measurements not available |
|
Above |
Dining Nook |
11 ft ,6 in |
9 ft ,6 in |
11 ft ,6 in x 9 ft ,6 in |
|
Above |
Laundry Room |
6 ft ,8 in |
7 ft ,10 in |
6 ft ,8 in x 7 ft ,10 in |
|
Above |
Bedroom |
13 ft |
13 ft |
13 ft x 13 ft |
|
Above |
Bedroom |
12 ft ,2 in |
12 ft |
12 ft ,2 in x 12 ft |
|
Above |
Primary Bedroom |
14 ft |
15 ft |
14 ft x 15 ft |
|
Basement |
Utility Room |
11 ft ,1 in |
8 ft |
11 ft ,1 in x 8 ft |
|
Basement |
Recreational, Games Room |
21 ft |
14 ft ,6 in |
21 ft x 14 ft ,6 in |
|
Main Level |
2pc Bathroom |
|
|
Measurements not available |
|
Main Level |
Foyer |
11 ft ,5 in |
8 ft ,6 in |
11 ft ,5 in x 8 ft ,6 in |
|
Main Level |
Den |
13 ft |
13 ft |
13 ft x 13 ft |
|
Main Level |
Living Room |
17 ft |
17 ft |
17 ft x 17 ft |
|
Main Level |
Dining Room |
10 ft ,4 in |
13 ft |
10 ft ,4 in x 13 ft |
|
Main Level |
Kitchen |
11 ft ,7 in |
15 ft |
11 ft ,7 in x 15 ft |
|
Main Level |
Other |
5 ft ,6 in |
8 ft |
5 ft ,6 in x 8 ft |
|
Main Level |
Other |
5 ft |
6 ft |
5 ft x 6 ft |
https://www.realtor.ca/real-estate/27222884/1295-brechin-place-kamloops-aberdeen

















