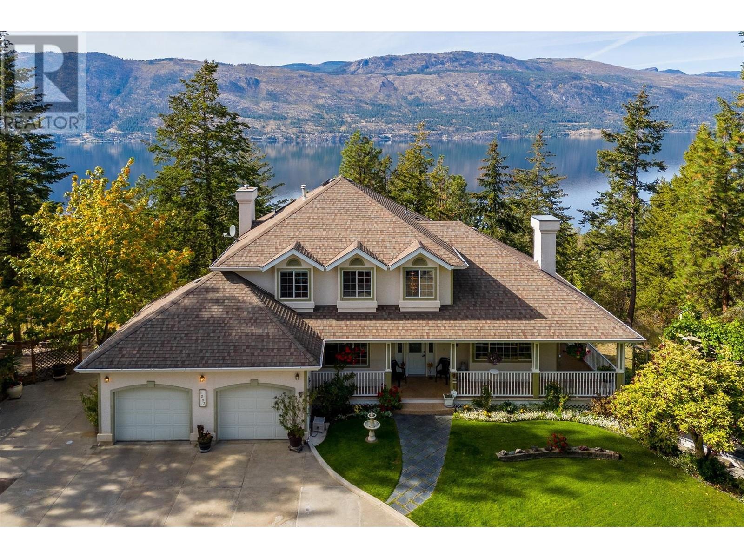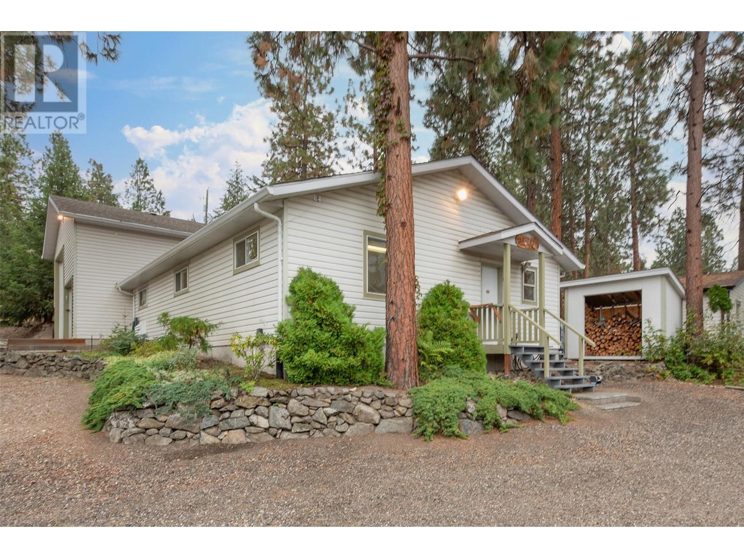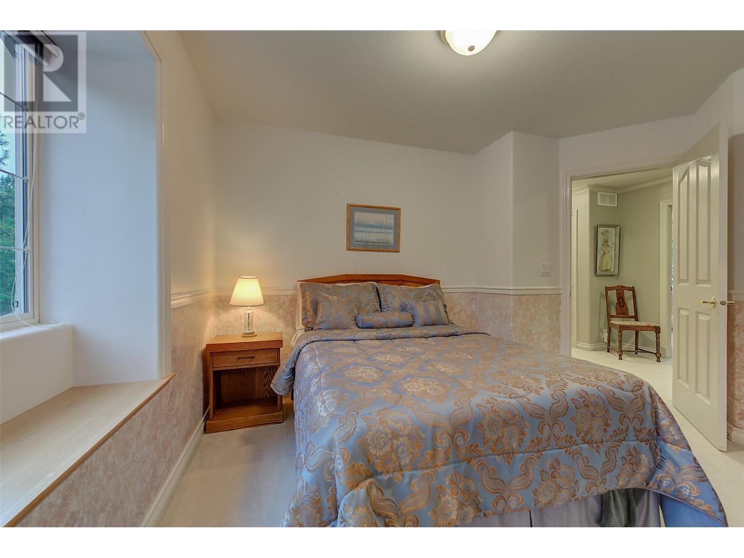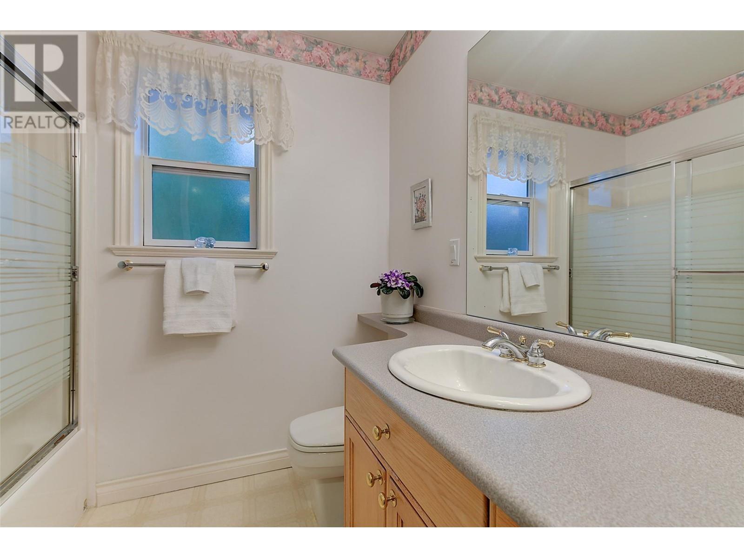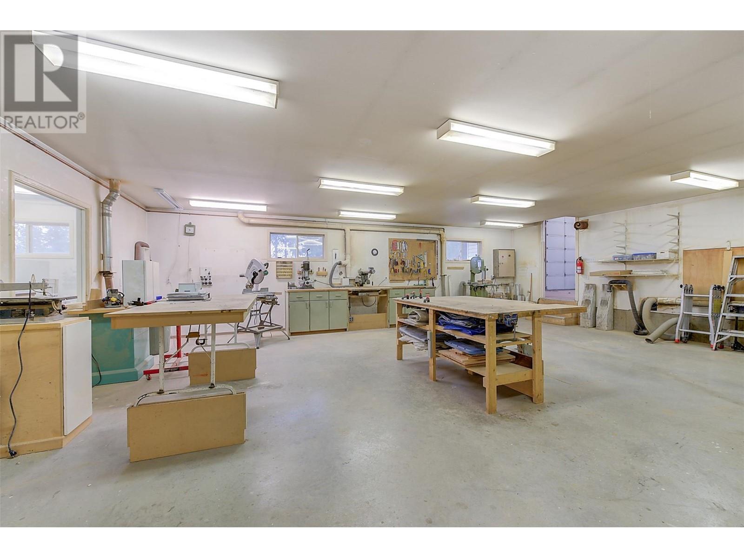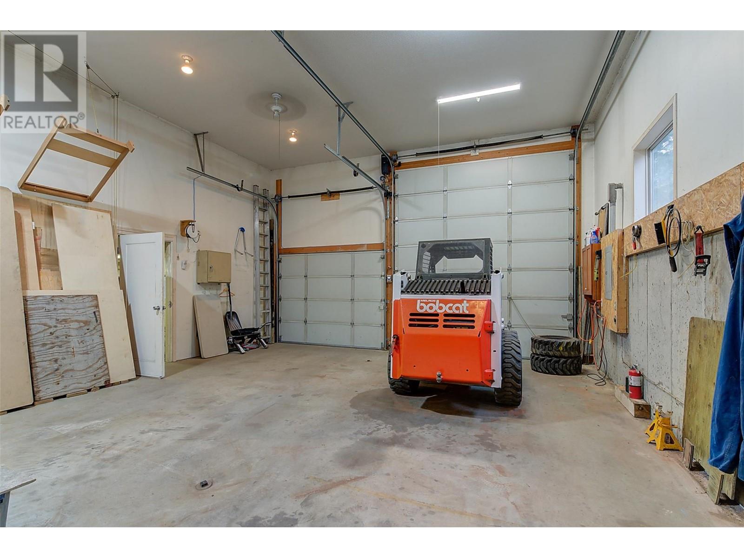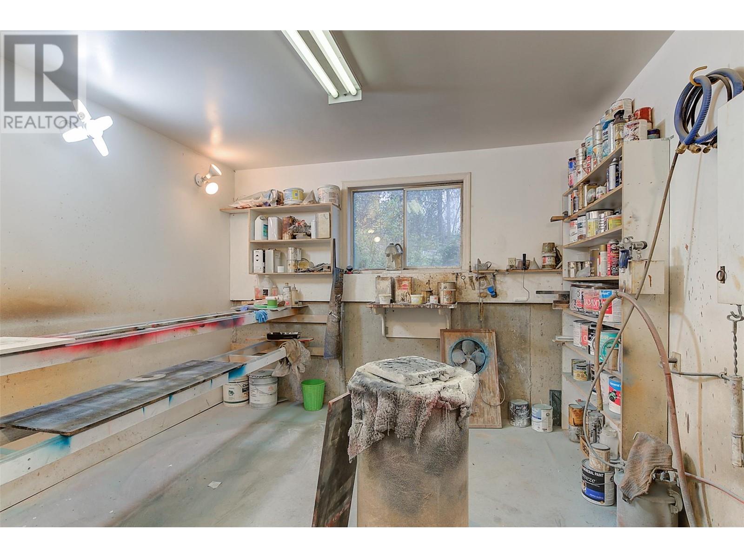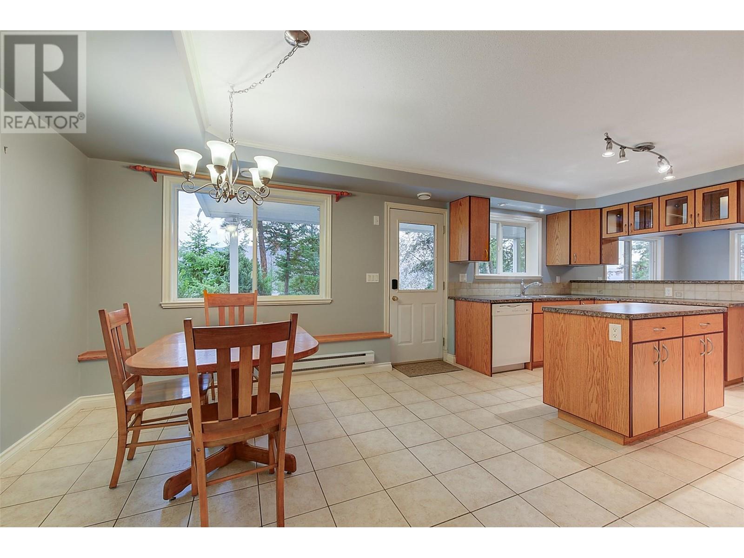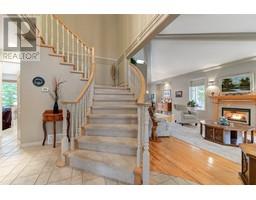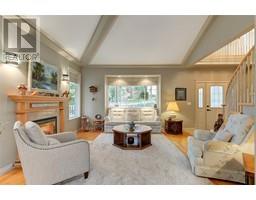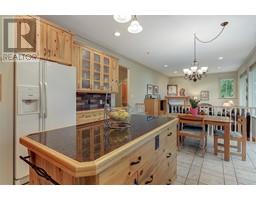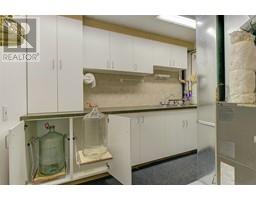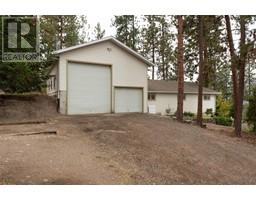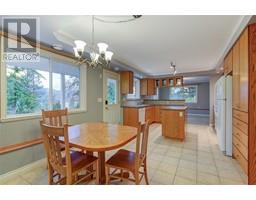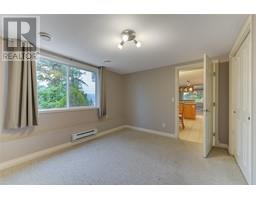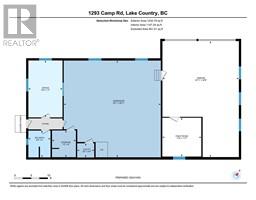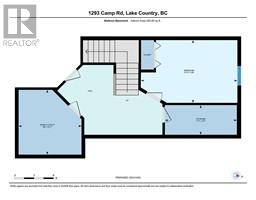5 Bedroom
4 Bathroom
3304 sqft
Fireplace
Central Air Conditioning
Forced Air
Acreage
Landscaped, Underground Sprinkler
$2,200,000
STUNNING 2.48-ACRE LAKE VIEW HOME! Experience your DREAM LIFESTYLE in the heart of wine country with this meticulously maintained home, featuring BREATHTAKING VIEWS of Okanagan Lake. This magnificent property features custom craftsmanship throughout and a welcoming, spacious layout, perfect for entertaining. With 5 bedrooms and 4 bathrooms, there’s ample space to enjoy privacy and comfort. The basement includes 2 bedrooms, offering great opportunities for an in-law suite, nanny’s quarters, or a mortgage helper with rental income from your legal suite. This home is a wine enthusiasts dream, featuring a dedicated wine-making room and an address on the famous Okanagan wine trail, neighboring Grey Monk Winery. The beautifully landscaped grounds include vegetable gardens, grape vines, berry bushes, and a fruitful Elderberry tree, creating an outdoor oasis. Enjoy stunning lake views, wildlife, and BBQs from your three-sided wraparound balcony, maximizing your outdoor living space. Safely store your boat and RV in the spacious 2-bay shop, which includes a paint room for restoration projects. The large, wood-heated workshop is equipped with a dust collector, along with an office and bathroom—ideal for starting your home business. Just 10 minutes from Kelowna Airport, 4 minutes to the boat launch, this property offers the ultimate in convenience and recreational opportunities. Elevate your lifestyle with this spectacular home combining comfort and an UNBEATABLE LOCATION! (id:46227)
Property Details
|
MLS® Number
|
10325213 |
|
Property Type
|
Single Family |
|
Neigbourhood
|
Lake Country South West |
|
Amenities Near By
|
Airport, Park, Recreation, Schools, Shopping |
|
Features
|
Central Island, Balcony, Jacuzzi Bath-tub |
|
Parking Space Total
|
18 |
Building
|
Bathroom Total
|
4 |
|
Bedrooms Total
|
5 |
|
Appliances
|
Refrigerator, Dishwasher, Oven - Electric, Microwave, Washer & Dryer |
|
Constructed Date
|
1997 |
|
Construction Style Attachment
|
Detached |
|
Cooling Type
|
Central Air Conditioning |
|
Exterior Finish
|
Stucco |
|
Fireplace Fuel
|
Gas,wood |
|
Fireplace Present
|
Yes |
|
Fireplace Type
|
Unknown,conventional |
|
Flooring Type
|
Carpeted, Ceramic Tile, Hardwood |
|
Half Bath Total
|
1 |
|
Heating Type
|
Forced Air |
|
Roof Material
|
Asphalt Shingle |
|
Roof Style
|
Unknown |
|
Stories Total
|
3 |
|
Size Interior
|
3304 Sqft |
|
Type
|
House |
|
Utility Water
|
Community Water User's Utility |
Parking
|
See Remarks
|
|
|
Attached Garage
|
4 |
|
Detached Garage
|
4 |
|
Heated Garage
|
|
|
Oversize
|
|
|
Rear
|
|
|
R V
|
2 |
Land
|
Acreage
|
Yes |
|
Land Amenities
|
Airport, Park, Recreation, Schools, Shopping |
|
Landscape Features
|
Landscaped, Underground Sprinkler |
|
Sewer
|
Septic Tank |
|
Size Irregular
|
2.48 |
|
Size Total
|
2.48 Ac|1 - 5 Acres |
|
Size Total Text
|
2.48 Ac|1 - 5 Acres |
|
Zoning Type
|
Unknown |
Rooms
| Level |
Type |
Length |
Width |
Dimensions |
|
Second Level |
4pc Bathroom |
|
|
6'4'' x 7'6'' |
|
Second Level |
Den |
|
|
8'3'' x 4'4'' |
|
Second Level |
Bedroom |
|
|
10'11'' x 10'8'' |
|
Second Level |
Bedroom |
|
|
9'8'' x 12'5'' |
|
Second Level |
4pc Ensuite Bath |
|
|
6'10'' x 12'11'' |
|
Second Level |
Primary Bedroom |
|
|
22'5'' x 12'10'' |
|
Basement |
Living Room |
|
|
10'6'' x 12'8'' |
|
Basement |
Full Bathroom |
|
|
10' x 6'11'' |
|
Basement |
Laundry Room |
|
|
11'8'' x 7'3'' |
|
Basement |
Bedroom |
|
|
13'4'' x 12'2'' |
|
Basement |
Dining Room |
|
|
7'3'' x 12'2'' |
|
Basement |
Kitchen |
|
|
13'6'' x 12'7'' |
|
Basement |
Bedroom |
|
|
14'10'' x 9'8'' |
|
Basement |
Utility Room |
|
|
9'8'' x 9'11'' |
|
Basement |
Storage |
|
|
11'1'' x 4'7'' |
|
Main Level |
2pc Bathroom |
|
|
4'7'' x 5'11'' |
|
Main Level |
Office |
|
|
9'3'' x 9'11'' |
|
Main Level |
Foyer |
|
|
7'2'' x 8'11'' |
|
Main Level |
Laundry Room |
|
|
7'4'' x 9'11'' |
|
Main Level |
Living Room |
|
|
19'1'' x 16'8'' |
|
Main Level |
Dining Room |
|
|
10'7'' x 11'3'' |
|
Main Level |
Family Room |
|
|
12'10'' x 15'8'' |
|
Main Level |
Dining Room |
|
|
14'7'' x 9'1'' |
|
Main Level |
Kitchen |
|
|
12'10'' x 9'9'' |
https://www.realtor.ca/real-estate/27506658/1293-camp-road-lake-country-lake-country-south-west


