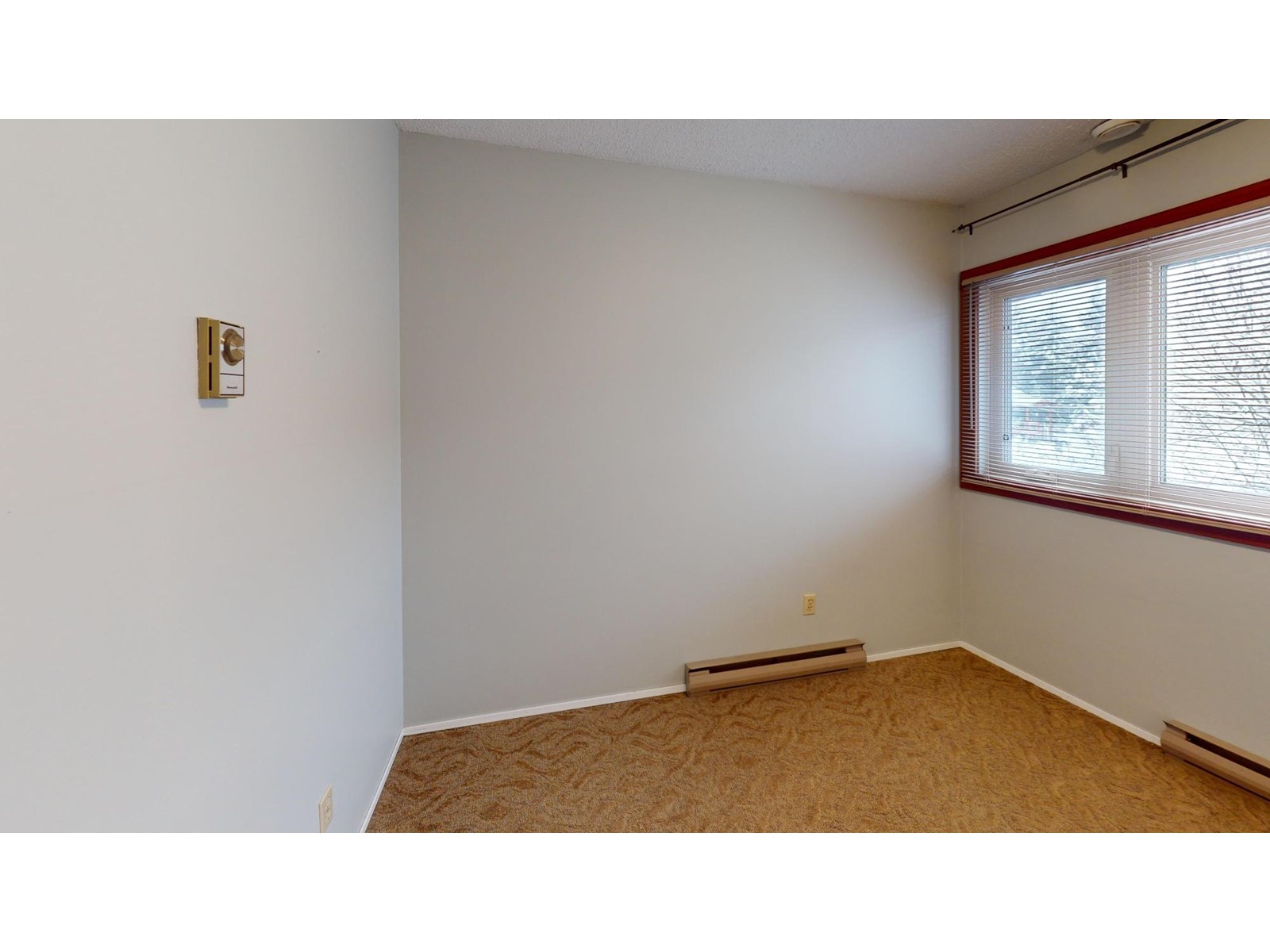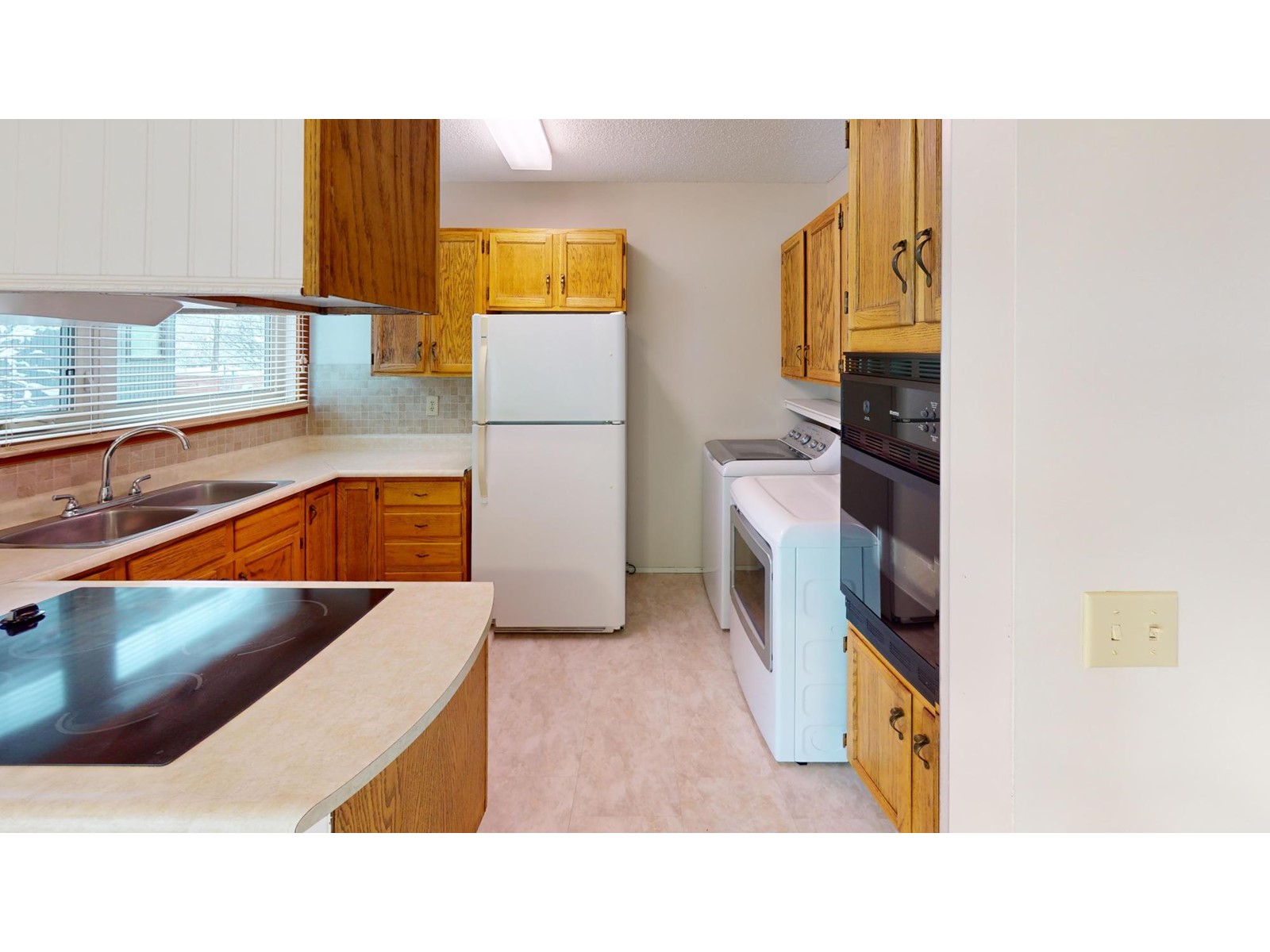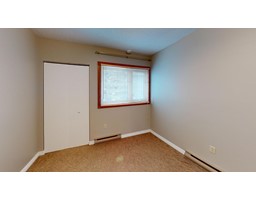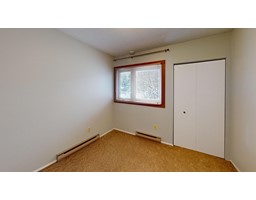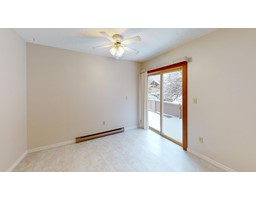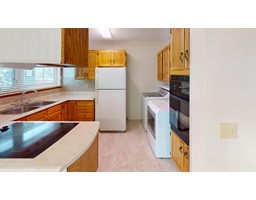6 Bedroom
6 Bathroom
2448 sqft
Baseboard Heaters
Level
$1,295,000
Looking for a rare investment opportunity. This well maintained full side by side duplex offers it. Situated on a corner lot in the Annex this duplex features 3 bedrooms and 3 bath on each side plus attached carports. New HWT's 2024, New Roof 2020, New windows and updated insulation in attic plus spray foam insulation in crawl space in 2023. This years updates on Side B included all new flooring, new trim, freshly painted, updated bathrooms, updated plumbing, new cabinets, new countertops, just to name a few. Both sides are currently occupied till end of October. Call your realtor today to view. (id:46227)
Property Details
|
MLS® Number
|
2479735 |
|
Property Type
|
Single Family |
|
Neigbourhood
|
Fernie |
|
Community Name
|
Fernie |
|
Amenities Near By
|
Park |
|
Features
|
Level Lot, Corner Site |
|
Parking Space Total
|
1 |
|
View Type
|
Mountain View |
Building
|
Bathroom Total
|
6 |
|
Bedrooms Total
|
6 |
|
Appliances
|
Range, Refrigerator, Dryer, Washer |
|
Basement Type
|
Crawl Space |
|
Constructed Date
|
1981 |
|
Construction Style Attachment
|
Detached |
|
Exterior Finish
|
Stucco |
|
Flooring Type
|
Carpeted, Laminate |
|
Half Bath Total
|
4 |
|
Heating Type
|
Baseboard Heaters |
|
Roof Material
|
Asphalt Shingle |
|
Roof Style
|
Unknown |
|
Size Interior
|
2448 Sqft |
|
Type
|
House |
|
Utility Water
|
Municipal Water |
Land
|
Acreage
|
No |
|
Fence Type
|
Other |
|
Land Amenities
|
Park |
|
Landscape Features
|
Level |
|
Sewer
|
Municipal Sewage System |
|
Size Irregular
|
0.17 |
|
Size Total
|
0.17 Ac|under 1 Acre |
|
Size Total Text
|
0.17 Ac|under 1 Acre |
|
Zoning Type
|
Unknown |
Rooms
| Level |
Type |
Length |
Width |
Dimensions |
|
Second Level |
4pc Bathroom |
|
|
Measurements not available |
|
Second Level |
Bedroom |
|
|
9'7'' x 9'4'' |
|
Second Level |
2pc Ensuite Bath |
|
|
Measurements not available |
|
Second Level |
Bedroom |
|
|
11'4'' x 9'3'' |
|
Second Level |
Primary Bedroom |
|
|
14'3'' x 10'0'' |
|
Lower Level |
4pc Bathroom |
|
|
Measurements not available |
|
Lower Level |
Bedroom |
|
|
9'7'' x 9'4'' |
|
Lower Level |
2pc Bathroom |
|
|
Measurements not available |
|
Lower Level |
2pc Ensuite Bath |
|
|
Measurements not available |
|
Lower Level |
Dining Room |
|
|
11'0'' x 10'7'' |
|
Lower Level |
Bedroom |
|
|
11'4'' x 9'3'' |
|
Lower Level |
Kitchen |
|
|
11'5'' x 8'0'' |
|
Lower Level |
Primary Bedroom |
|
|
14'3'' x 10'0'' |
|
Lower Level |
Living Room |
|
|
17'10'' x 11'0'' |
|
Main Level |
2pc Bathroom |
|
|
Measurements not available |
|
Main Level |
Kitchen |
|
|
11'5'' x 8'1'' |
|
Main Level |
Dining Room |
|
|
11'0'' x 10'7'' |
|
Main Level |
Living Room |
|
|
17'10'' x 11'0'' |
https://www.realtor.ca/real-estate/27468762/1291-9th-avenue-fernie-fernie



















