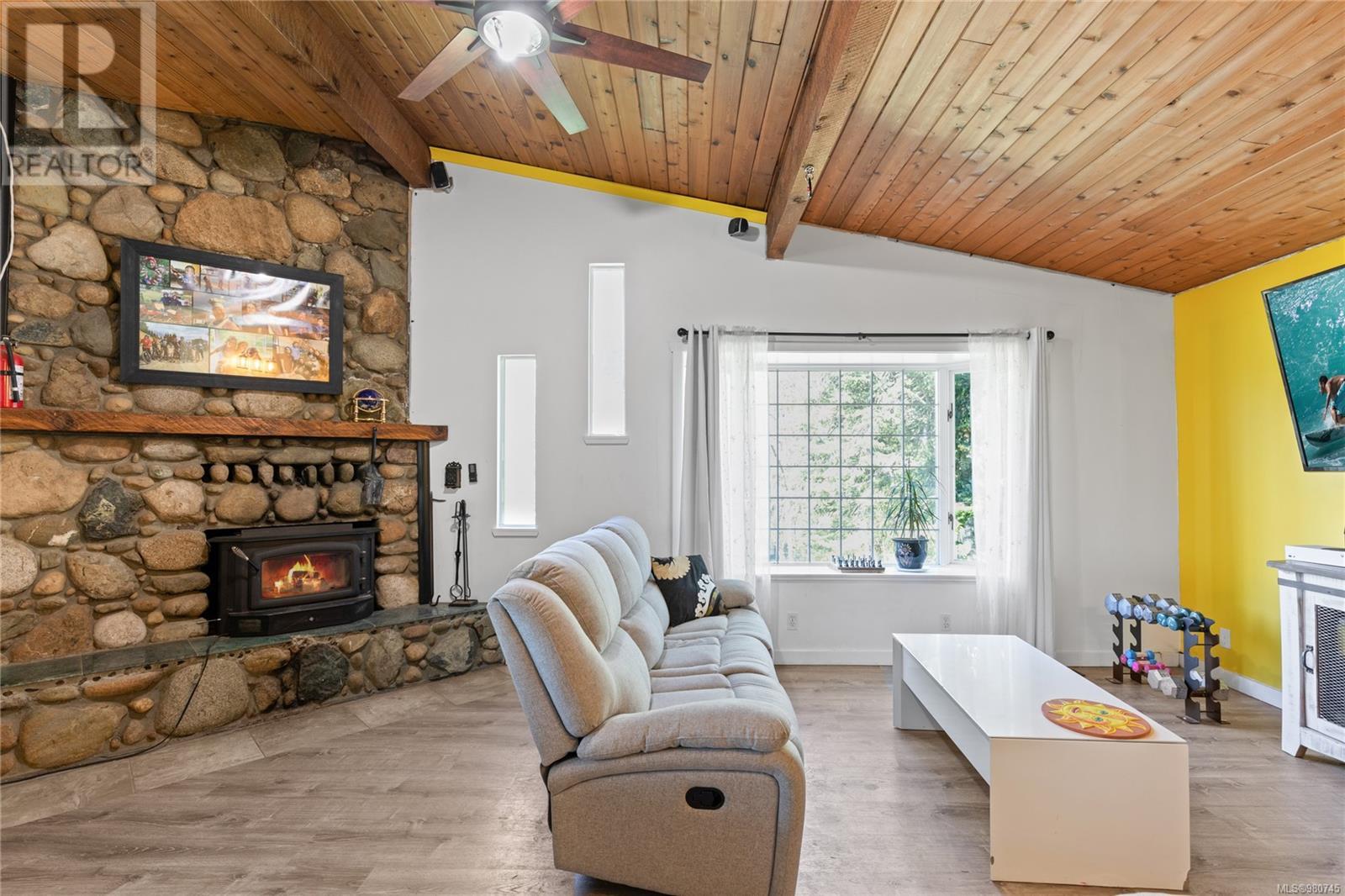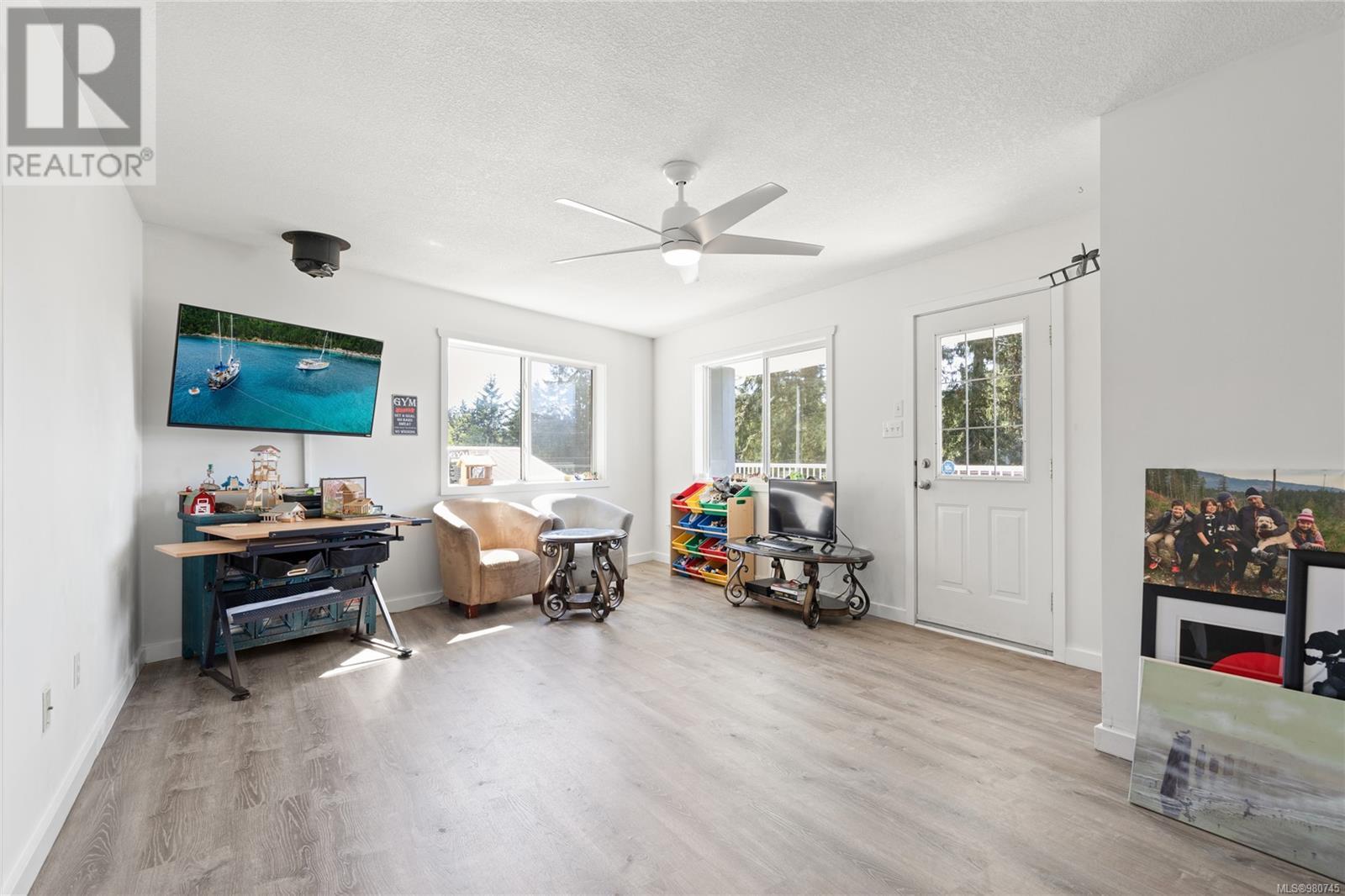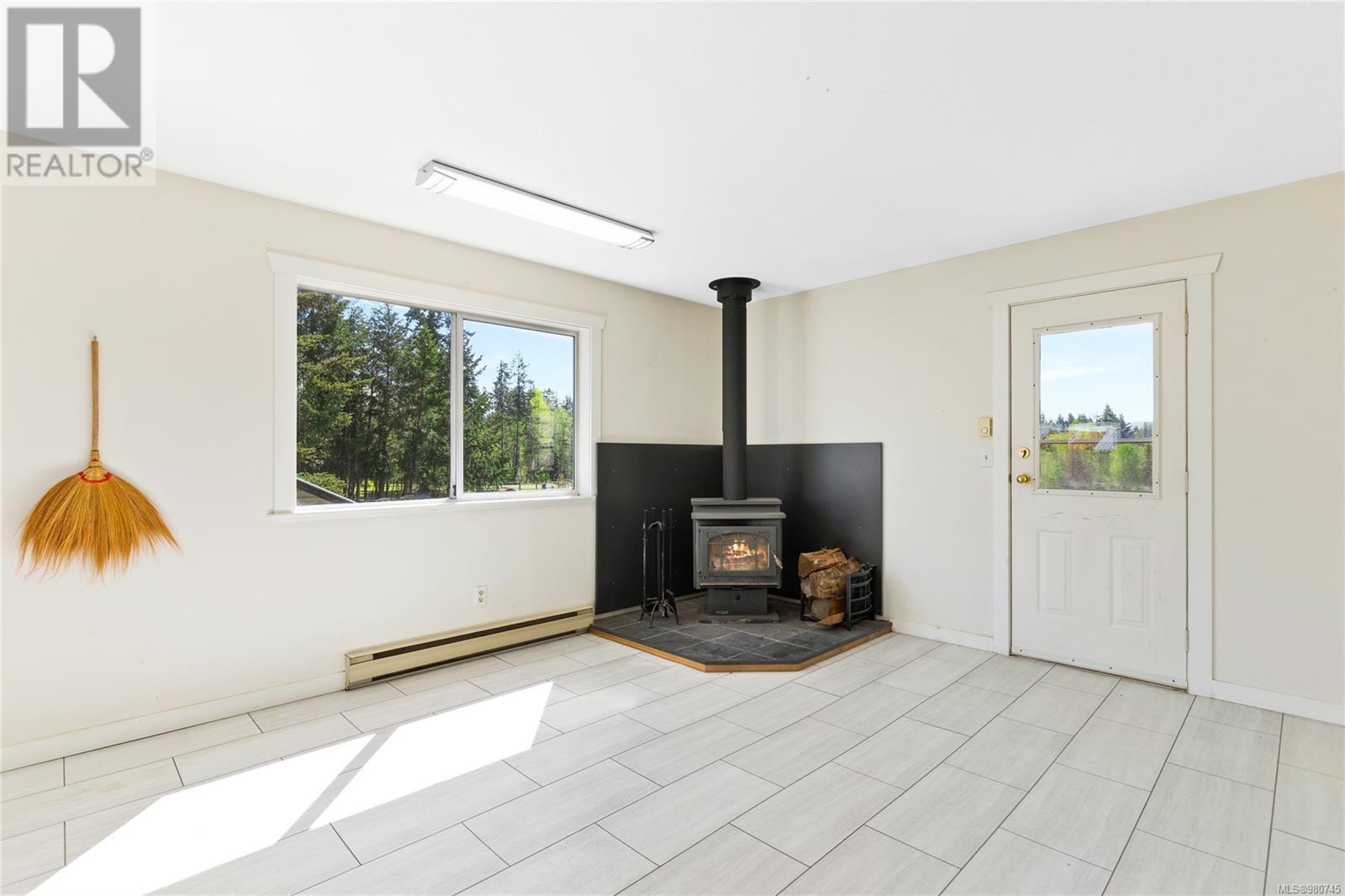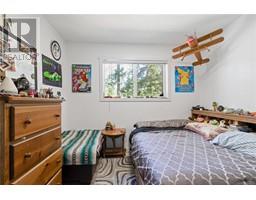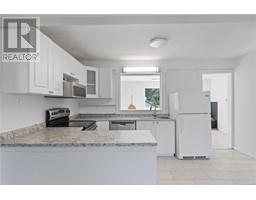6 Bedroom
5 Bathroom
7874 sqft
Fireplace
None
Baseboard Heaters, Forced Air
Acreage
$1,499,000
Discover 19.36 acres of rural bliss in Errington, BC, conveniently located near Parksville, Qualicum Beach, and just a short drive from Nanaimo. The main house features 5 bedrooms and 2 bathrooms, recently updated with new LVP flooring and new carpeting in the bedrooms. The open-concept country kitchen boasts high-end appliances and a walk-in pantry, with heated floors in the kitchen, bathroom, and entrance. Enjoy the patio with propane outlets and a feature pond. Additional homes include a charming 346 sq.ft. cabin and a spacious 1080 sq.ft. suite above the barn. The property also offers 2 wells with new pumps, a barn with a wood and machine shop, a 320 sq.ft. detached office, a 3-bay carport, a greenhouse, and an aviary. Fully fenced with a new hayfield and irrigation pond, this property blends tranquillity and convenience. Schedule your private tour today to experience the beauty and serenity of this remarkable property firsthand. (id:46227)
Property Details
|
MLS® Number
|
980745 |
|
Property Type
|
Single Family |
|
Neigbourhood
|
Errington/Coombs/Hilliers |
|
Features
|
Acreage, Other |
|
Parking Space Total
|
10 |
|
Plan
|
Vip1913 |
|
Structure
|
Barn, Greenhouse, Shed, Workshop |
|
View Type
|
Mountain View |
Building
|
Bathroom Total
|
5 |
|
Bedrooms Total
|
6 |
|
Appliances
|
Refrigerator, Stove, Washer, Dryer |
|
Constructed Date
|
1975 |
|
Cooling Type
|
None |
|
Fireplace Present
|
Yes |
|
Fireplace Total
|
2 |
|
Heating Fuel
|
Electric |
|
Heating Type
|
Baseboard Heaters, Forced Air |
|
Size Interior
|
7874 Sqft |
|
Total Finished Area
|
4046 Sqft |
|
Type
|
House |
Land
|
Access Type
|
Road Access |
|
Acreage
|
Yes |
|
Size Irregular
|
19.36 |
|
Size Total
|
19.36 Ac |
|
Size Total Text
|
19.36 Ac |
|
Zoning Description
|
A-1 |
|
Zoning Type
|
Agricultural |
Rooms
| Level |
Type |
Length |
Width |
Dimensions |
|
Main Level |
Dining Nook |
|
|
9'0 x 6'0 |
|
Main Level |
Bathroom |
|
|
7'8 x 14'6 |
|
Main Level |
Family Room |
|
|
17'0 x 13'8 |
|
Main Level |
Den |
|
|
7'4 x 10'3 |
|
Main Level |
Bedroom |
|
|
10'0 x 10'3 |
|
Main Level |
Bedroom |
|
|
10'10 x 15'0 |
|
Main Level |
Bedroom |
|
|
10'7 x 15'0 |
|
Main Level |
Ensuite |
|
|
7'5 x 9'2 |
|
Main Level |
Primary Bedroom |
|
|
11'7 x 14'0 |
|
Main Level |
Dining Room |
|
|
10'0 x 10'0 |
|
Main Level |
Kitchen |
|
|
13'8 x 11'0 |
|
Main Level |
Living Room |
|
|
13'5 x 21'4 |
|
Main Level |
Entrance |
|
|
10'7 x 12'4 |
|
Other |
Storage |
|
|
12'0 x 16'0 |
|
Other |
Storage |
|
|
14'0 x 15'0 |
|
Auxiliary Building |
Other |
|
|
9'7 x 3'8 |
|
Auxiliary Building |
Bathroom |
|
|
5'0 x 3'8 |
|
Auxiliary Building |
Other |
|
|
10'10 x 15'0 |
|
Auxiliary Building |
Other |
|
|
8'8 x 5'4 |
|
Auxiliary Building |
Bathroom |
|
|
6'7 x 8'8 |
|
Auxiliary Building |
Living Room |
|
|
13'0 x 15'2 |
|
Auxiliary Building |
Bedroom |
|
|
16'8 x 14'0 |
|
Auxiliary Building |
Kitchen |
|
|
11'6 x 10'0 |
|
Auxiliary Building |
Living Room |
|
|
16'0 x 15'0 |
|
Auxiliary Building |
Bathroom |
|
|
4'0 x 7'4 |
|
Auxiliary Building |
Bedroom |
|
|
9'5 x 10'9 |
|
Auxiliary Building |
Kitchen |
|
|
9'5 x 15'5 |
https://www.realtor.ca/real-estate/27660730/1290-middlegate-rd-errington-erringtoncoombshilliers



















