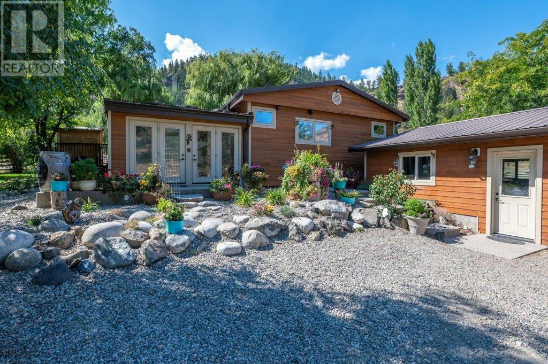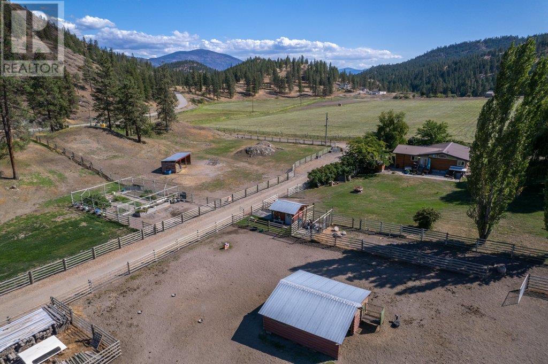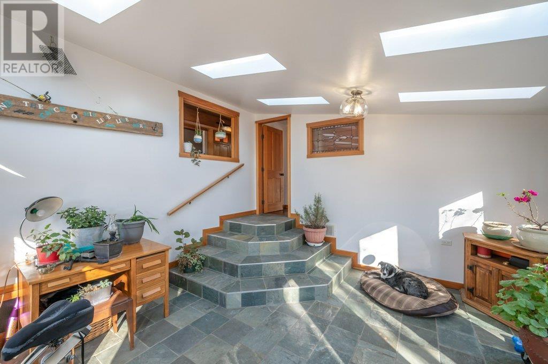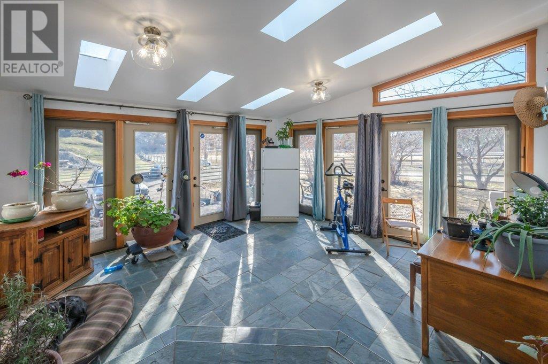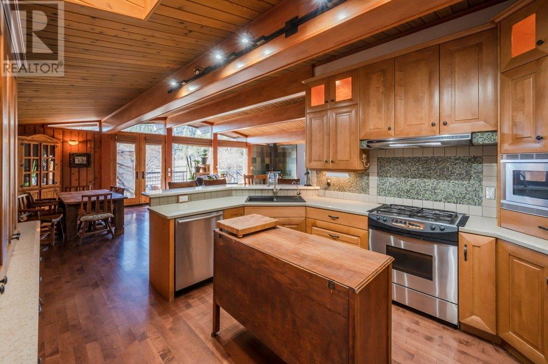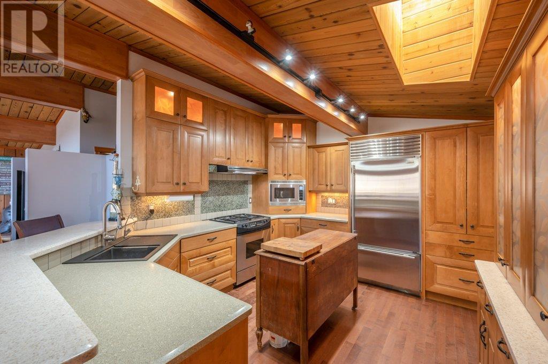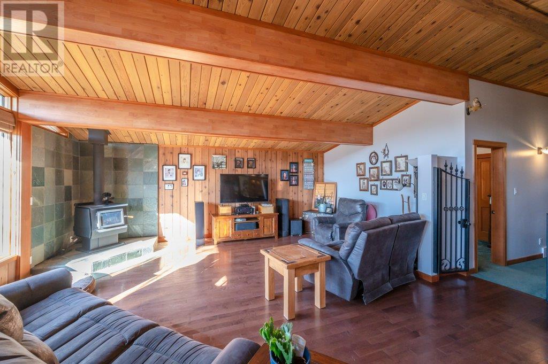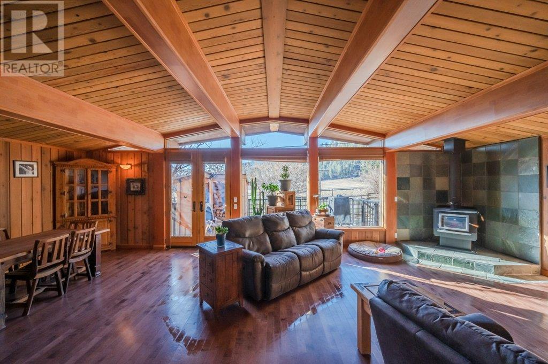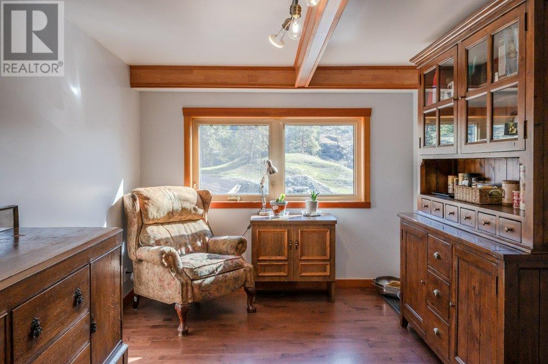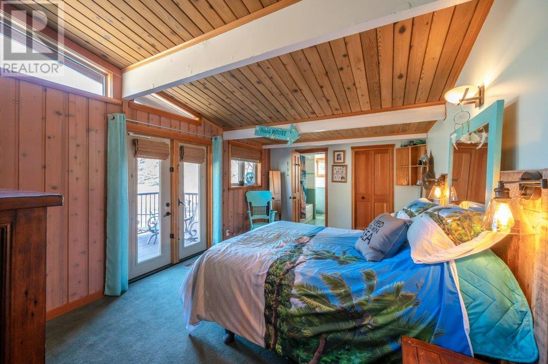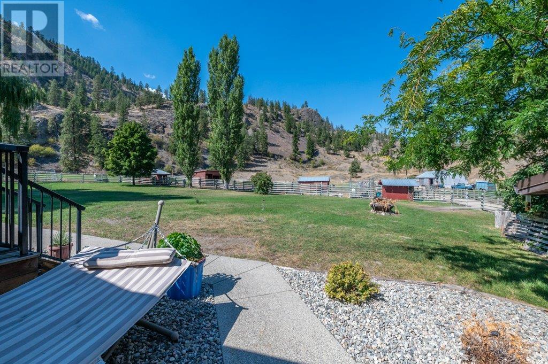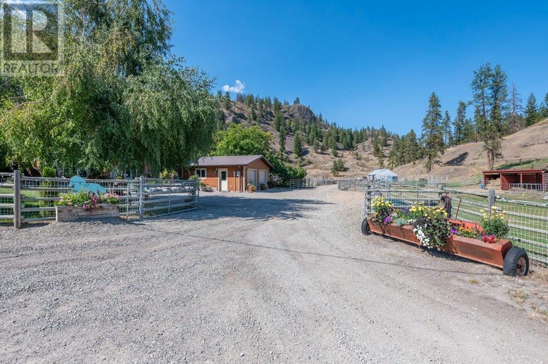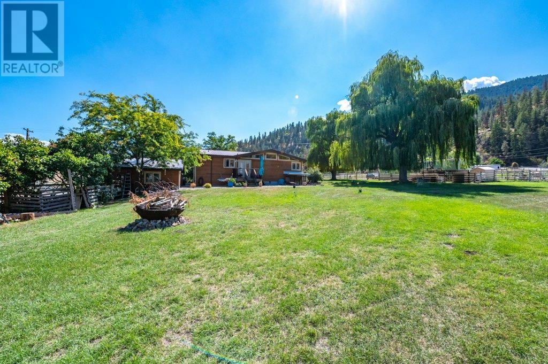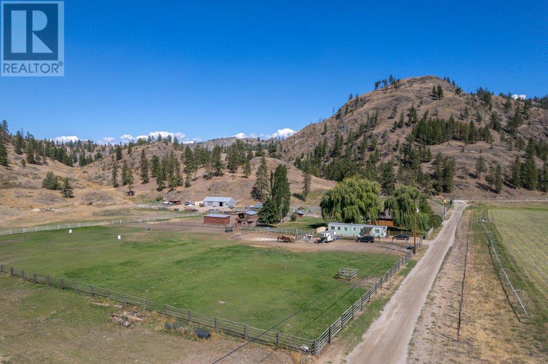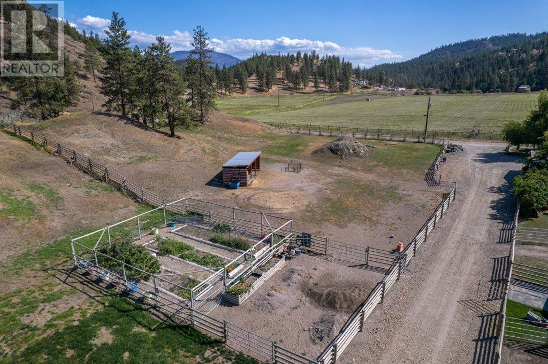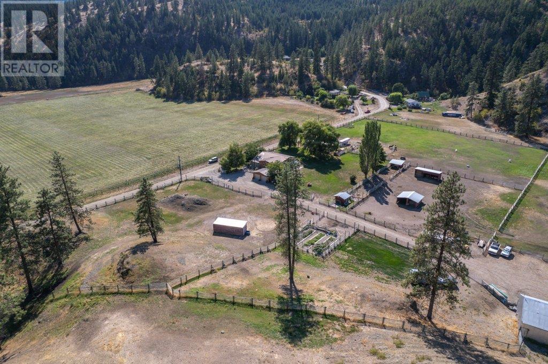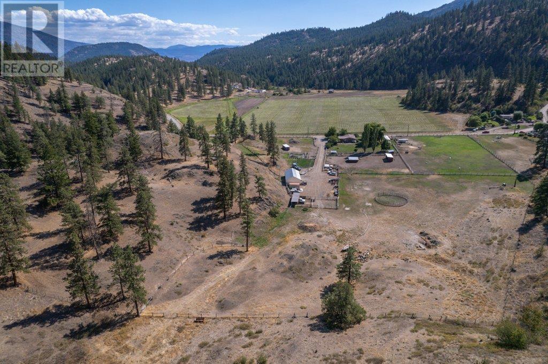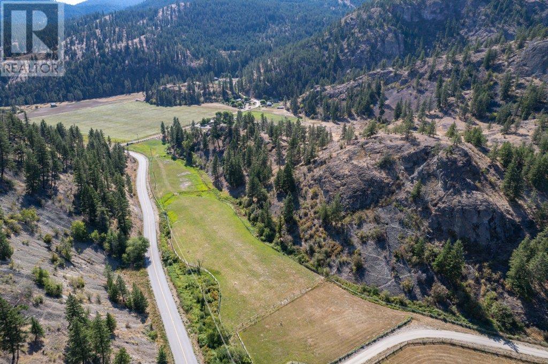4 Bedroom
3 Bathroom
2075 sqft
Fireplace
See Remarks
Forced Air, Stove, See Remarks
Waterfront On Creek
Acreage
$1,189,000
This charming 26-acre estate is an equestrian's dream! Featuring a small creek meandering through the front pasture. Primarily designed for horses, it boasts numerous shelters, pastures, water hydrants, and a feed room. Other structures on the property comprise a detached 2-car garage and a 56x28 shop equipped with 220 power and a washroom. The shop, formerly a barn, can be effortlessly transformed back into its original state. The main residence offers 3 bedrooms and 2 bathrooms upstairs, with an additional bedroom downstairs and ample space to create a basement in-law suite with exterior access if desired. RA Zoning. Contact the listing agent for more information. (id:46227)
Property Details
|
MLS® Number
|
10311185 |
|
Property Type
|
Single Family |
|
Neigbourhood
|
Oliver Rural |
|
Features
|
Private Setting |
|
Parking Space Total
|
2 |
|
Storage Type
|
Storage Shed, Feed Storage |
|
Water Front Type
|
Waterfront On Creek |
Building
|
Bathroom Total
|
3 |
|
Bedrooms Total
|
4 |
|
Appliances
|
Refrigerator, Dishwasher, Range - Electric, Cooktop - Gas, Microwave, Water Purifier |
|
Constructed Date
|
1968 |
|
Construction Style Attachment
|
Detached |
|
Cooling Type
|
See Remarks |
|
Exterior Finish
|
Wood Siding |
|
Fireplace Fuel
|
Wood |
|
Fireplace Present
|
Yes |
|
Fireplace Type
|
Conventional |
|
Half Bath Total
|
1 |
|
Heating Fuel
|
Geo Thermal, Wood |
|
Heating Type
|
Forced Air, Stove, See Remarks |
|
Stories Total
|
2 |
|
Size Interior
|
2075 Sqft |
|
Type
|
House |
|
Utility Water
|
Well |
Parking
|
See Remarks
|
|
|
Detached Garage
|
2 |
|
R V
|
|
Land
|
Acreage
|
Yes |
|
Sewer
|
Septic Tank |
|
Size Irregular
|
26.28 |
|
Size Total
|
26.28 Ac|10 - 50 Acres |
|
Size Total Text
|
26.28 Ac|10 - 50 Acres |
|
Surface Water
|
Creeks |
|
Zoning Type
|
Unknown |
Rooms
| Level |
Type |
Length |
Width |
Dimensions |
|
Basement |
Laundry Room |
|
|
13'6'' x 18'10'' |
|
Basement |
Family Room |
|
|
14'2'' x 22'4'' |
|
Basement |
Bedroom |
|
|
13'4'' x 13'10'' |
|
Basement |
2pc Bathroom |
|
|
6'11'' x 11'1'' |
|
Main Level |
Primary Bedroom |
|
|
18'4'' x 11'7'' |
|
Main Level |
Living Room |
|
|
21'0'' x 20'4'' |
|
Main Level |
Kitchen |
|
|
11'8'' x 13'0'' |
|
Main Level |
Kitchen |
|
|
11'8'' x 17'4'' |
|
Main Level |
Dining Room |
|
|
8'8'' x 17'4'' |
|
Main Level |
Den |
|
|
14'9'' x 9'2'' |
|
Main Level |
Bedroom |
|
|
11'7'' x 10'8'' |
|
Main Level |
Bedroom |
|
|
11'5'' x 8'2'' |
|
Main Level |
4pc Ensuite Bath |
|
|
8'0'' x 6'8'' |
|
Main Level |
4pc Bathroom |
|
|
5'7'' x 7'4'' |
https://www.realtor.ca/real-estate/26806647/129-yellowbrick-road-oliver-oliver-rural


