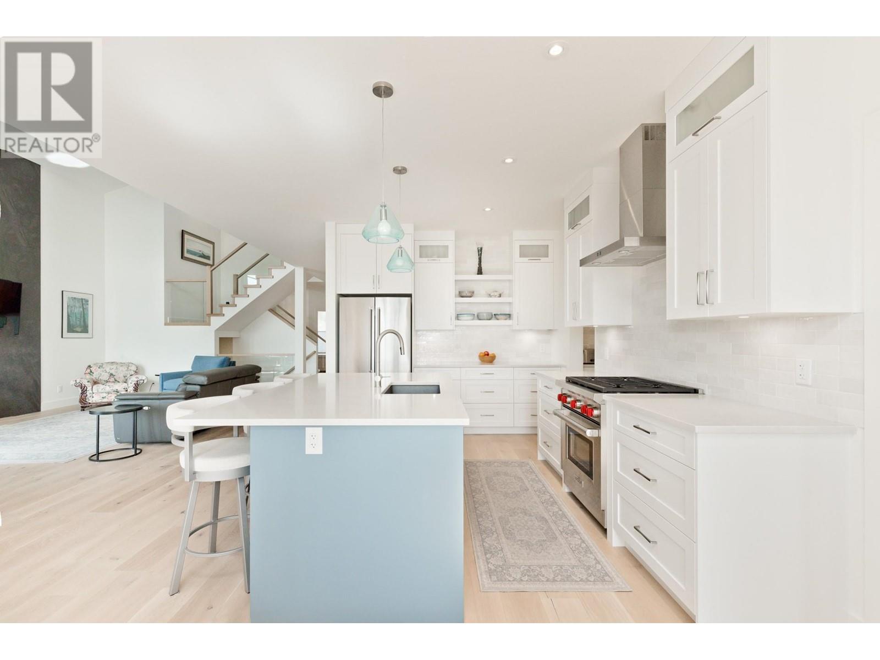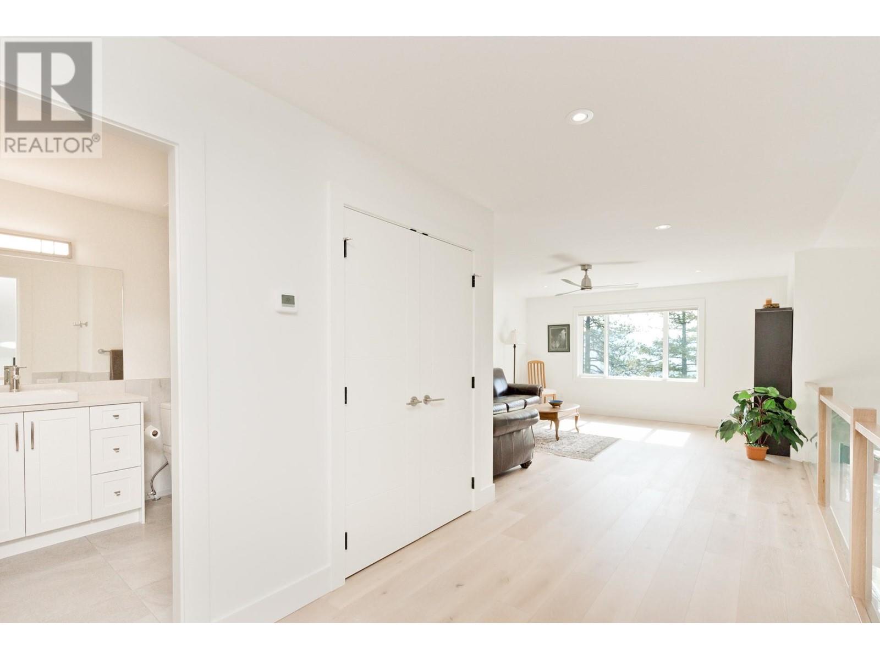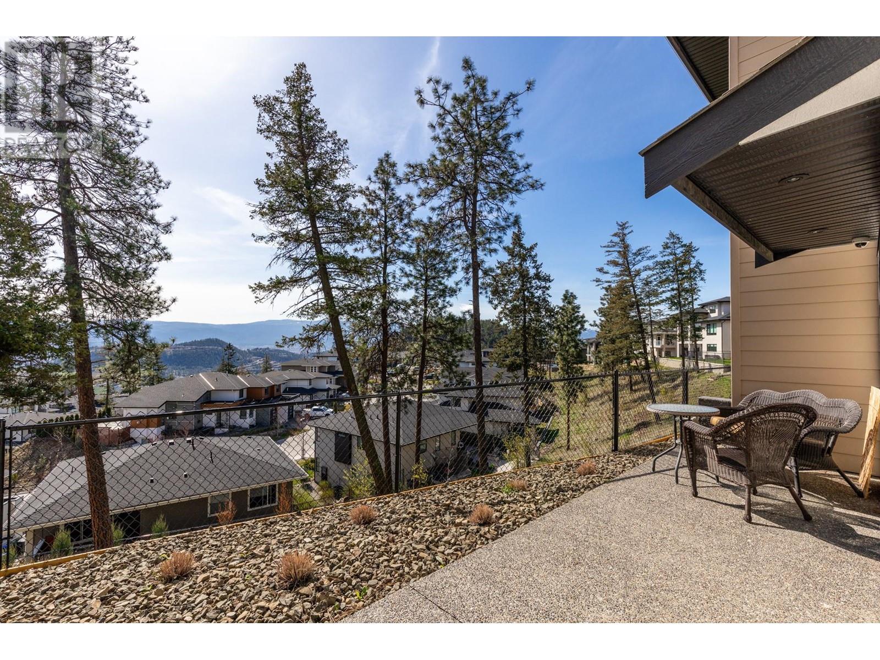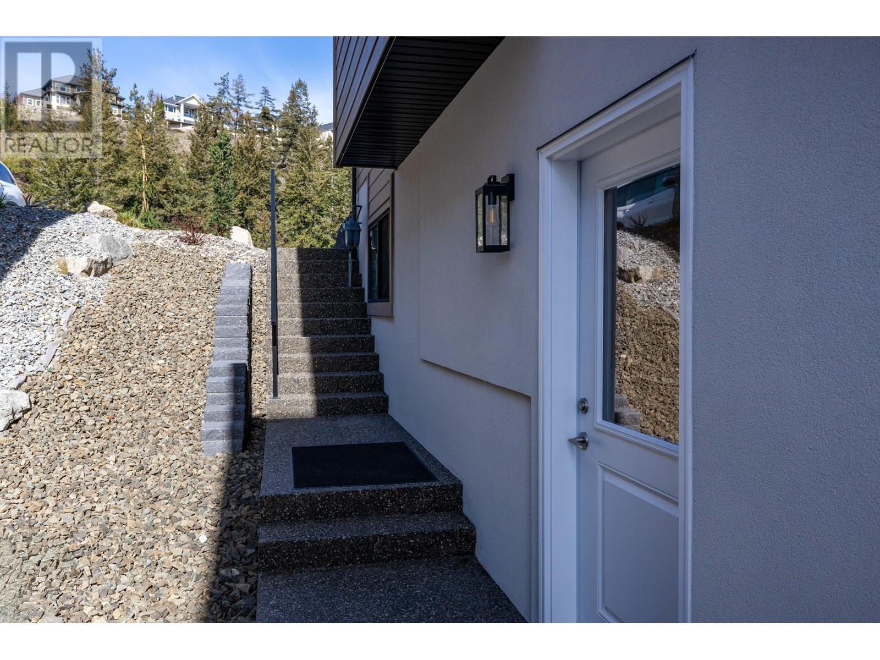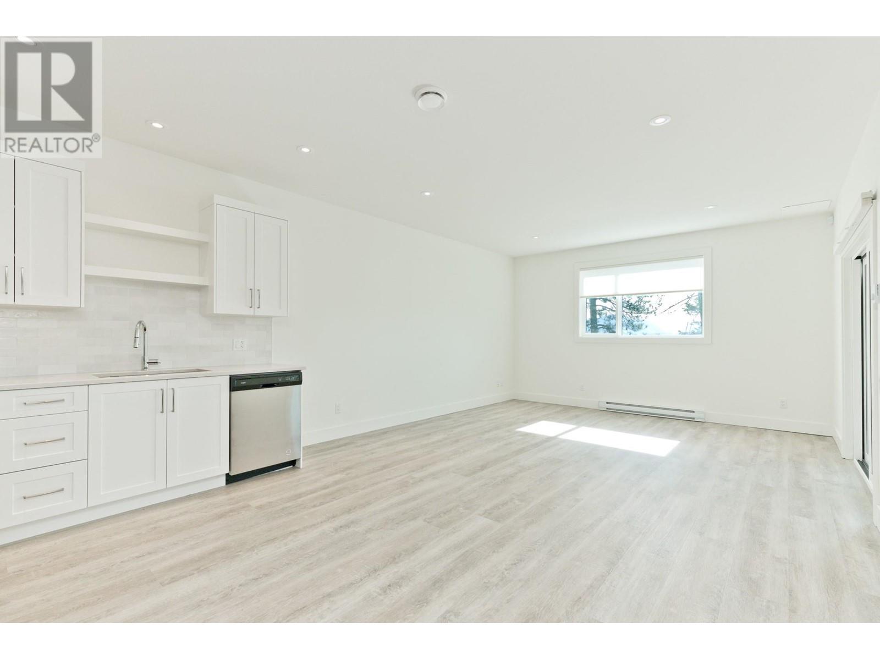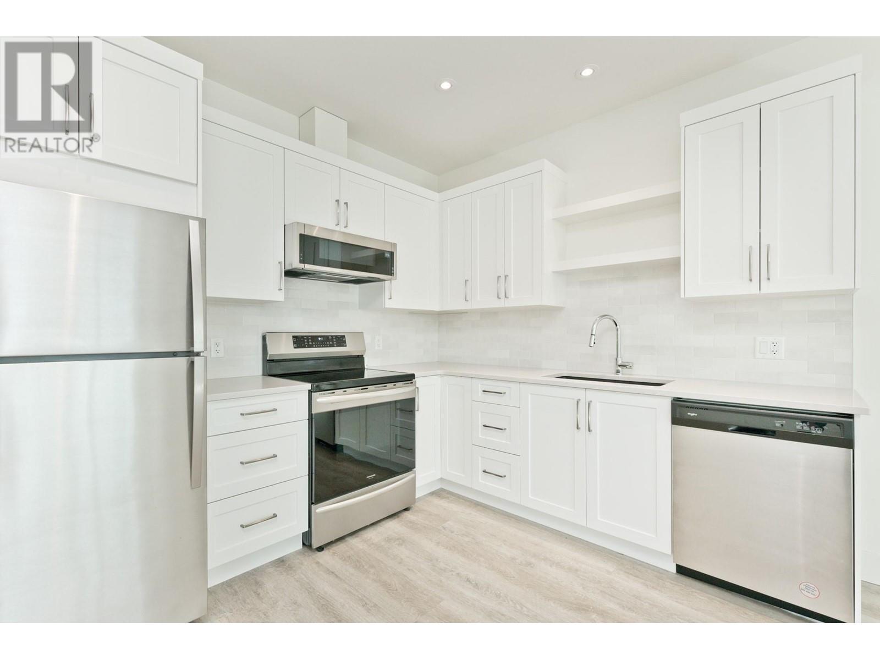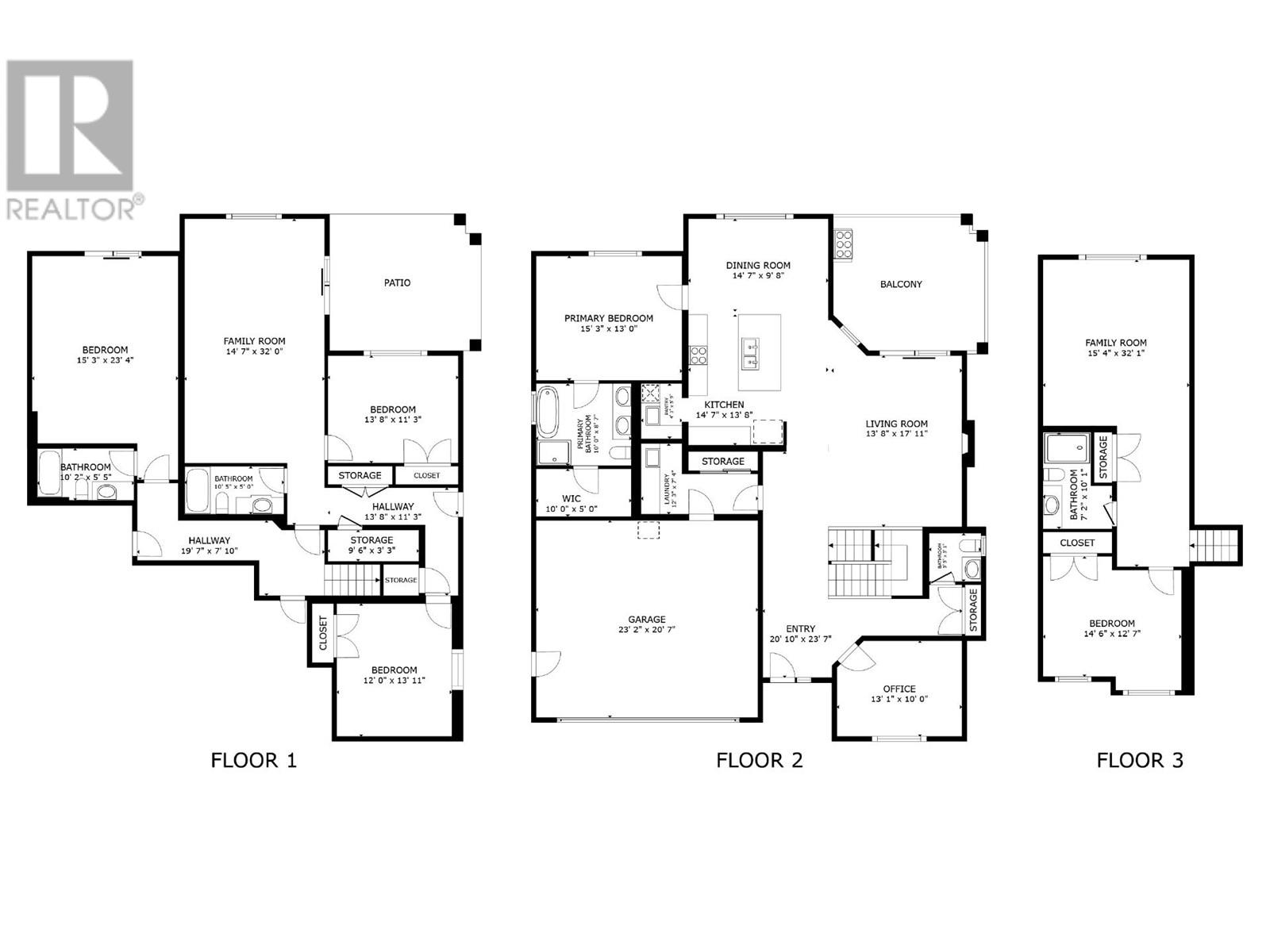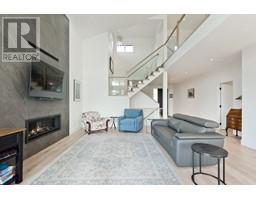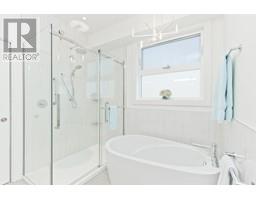5 Bedroom
5 Bathroom
3969 sqft
Split Level Entry
Fireplace
Central Air Conditioning
Baseboard Heaters, Forced Air, Hot Water
Underground Sprinkler
$1,449,900
AMAZING OPPORTUNITY!! WELCOME TO 129 SUMMER WOOD DRIVE, located in the prestigious Echo Ridge WILDEN Development! Priced well below cost to build, this stunning 3969 S.F custom Fawdry built home has HIGH QUALITY upgraded finishes throughout! OPEN CONCEPT Great Room w/14 ft ceilings, quality 3/4"" white oak floors, Hunter Douglas automated blinds & stunning fireplace (gas) feature. Bright custom kitchen with gleaming Quartz countertops & High-end Stainless Steel appliances (Wolf gas range & Miele Dishwasher). Convenient Butler pantry off kitchen. Spacious PRIMARY BEDROOM ON THE MAIN with Walk-in Closet, a 5 PCE Ensuite & solid core door for quiet enjoyment. High end glass panelled staircase leads up to the grand loft/flex space( could be converted to a large bedroom) and a large bedroom with full bath. BRIGHT walk-out basement has additional XL bedroom w/full ensuite bath and its own patio entrance as part of main house- could be a potential studio for UBC student. PLUS a SEPARATE LEGAL 964 S.F 2 BEDROOM SUITE w/own entrance and covered patio (wired for hot tub )for a great income stream. Note: special NOISE CANCELLING upgrade ensures peaceful enjoyment for all. Xeriscaped w/ UG irrigation, Water feature, Hot water on demand, Security system, Double garage w/ EV CHARGER, Culligan Reverse Osmosis water softener etc... You don't want to miss this opportunity to own this gorgeous home!! Book your showing today. Quick Possession Available! (id:46227)
Property Details
|
MLS® Number
|
10320764 |
|
Property Type
|
Single Family |
|
Neigbourhood
|
Wilden |
|
Features
|
Central Island, One Balcony |
|
Parking Space Total
|
4 |
|
View Type
|
City View, Mountain View, View (panoramic) |
Building
|
Bathroom Total
|
5 |
|
Bedrooms Total
|
5 |
|
Appliances
|
Refrigerator, Dishwasher, Range - Gas, Microwave, Washer & Dryer, Wine Fridge |
|
Architectural Style
|
Split Level Entry |
|
Basement Type
|
Full |
|
Constructed Date
|
2021 |
|
Construction Style Attachment
|
Detached |
|
Construction Style Split Level
|
Other |
|
Cooling Type
|
Central Air Conditioning |
|
Exterior Finish
|
Stucco |
|
Fire Protection
|
Controlled Entry, Security System, Smoke Detector Only |
|
Fireplace Fuel
|
Gas |
|
Fireplace Present
|
Yes |
|
Fireplace Type
|
Unknown |
|
Flooring Type
|
Carpeted, Ceramic Tile, Hardwood, Vinyl |
|
Half Bath Total
|
1 |
|
Heating Type
|
Baseboard Heaters, Forced Air, Hot Water |
|
Roof Material
|
Asphalt Shingle |
|
Roof Style
|
Unknown |
|
Stories Total
|
3 |
|
Size Interior
|
3969 Sqft |
|
Type
|
House |
|
Utility Water
|
Municipal Water |
Parking
Land
|
Acreage
|
No |
|
Fence Type
|
Fence |
|
Landscape Features
|
Underground Sprinkler |
|
Sewer
|
Municipal Sewage System |
|
Size Irregular
|
0.14 |
|
Size Total
|
0.14 Ac|under 1 Acre |
|
Size Total Text
|
0.14 Ac|under 1 Acre |
|
Zoning Type
|
Unknown |
Rooms
| Level |
Type |
Length |
Width |
Dimensions |
|
Second Level |
Loft |
|
|
17'1'' x 14'8'' |
|
Second Level |
3pc Bathroom |
|
|
9'11'' x 7'3'' |
|
Second Level |
Bedroom |
|
|
14'5'' x 12'5'' |
|
Lower Level |
Storage |
|
|
7'1'' x 4'11'' |
|
Lower Level |
Utility Room |
|
|
9'2'' x 5'8'' |
|
Lower Level |
4pc Ensuite Bath |
|
|
5'4'' x 9'3'' |
|
Lower Level |
Bedroom |
|
|
18'1'' x 14'4'' |
|
Main Level |
5pc Ensuite Bath |
|
|
8'5'' x 10'3'' |
|
Main Level |
Primary Bedroom |
|
|
12'5'' x 14'5'' |
|
Main Level |
Dining Room |
|
|
9'4'' x 14'4'' |
|
Main Level |
Kitchen |
|
|
13'7'' x 11'1'' |
|
Main Level |
Living Room |
|
|
17'2'' x 20'5'' |
|
Main Level |
Laundry Room |
|
|
7'2'' x 12'3'' |
|
Main Level |
2pc Bathroom |
|
|
5'0'' x 5'3'' |
|
Main Level |
Foyer |
|
|
17'1'' x 7'1'' |
|
Main Level |
Den |
|
|
10' x 12'10'' |
|
Additional Accommodation |
Bedroom |
|
|
10'9'' x 13'0'' |
|
Additional Accommodation |
Bedroom |
|
|
13'1'' x 11'7'' |
|
Additional Accommodation |
Living Room |
|
|
15'8'' x 14'4'' |
|
Additional Accommodation |
Kitchen |
|
|
9'1'' x 14'4'' |
|
Additional Accommodation |
Full Bathroom |
|
|
4'10'' x 10'0'' |
https://www.realtor.ca/real-estate/27233792/129-summer-wood-drive-kelowna-wilden





















