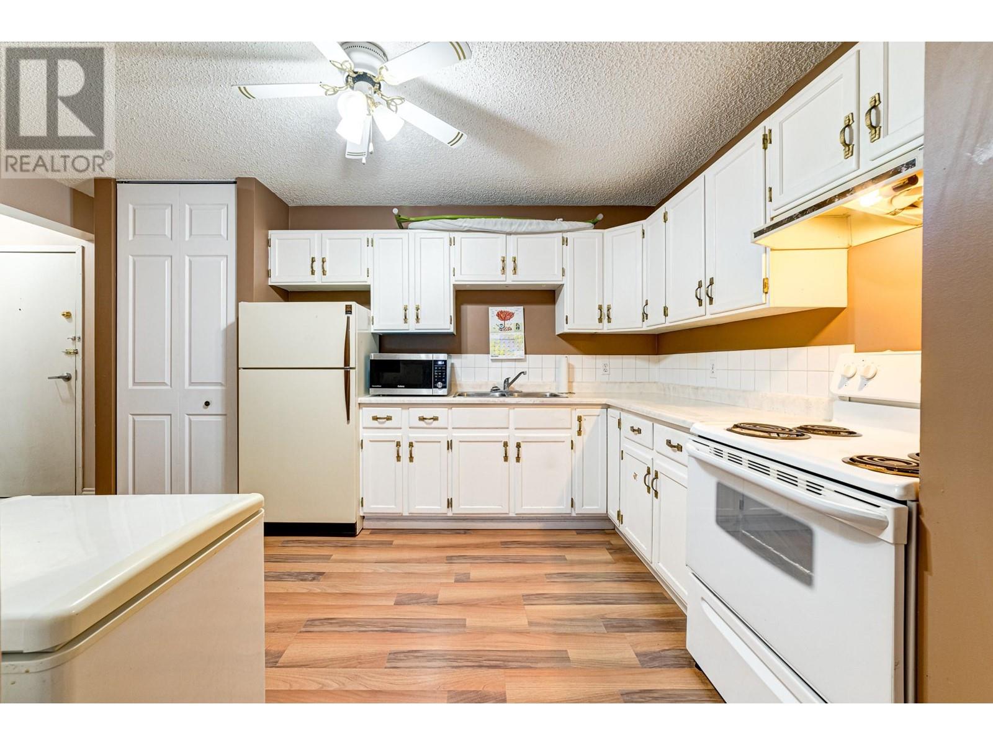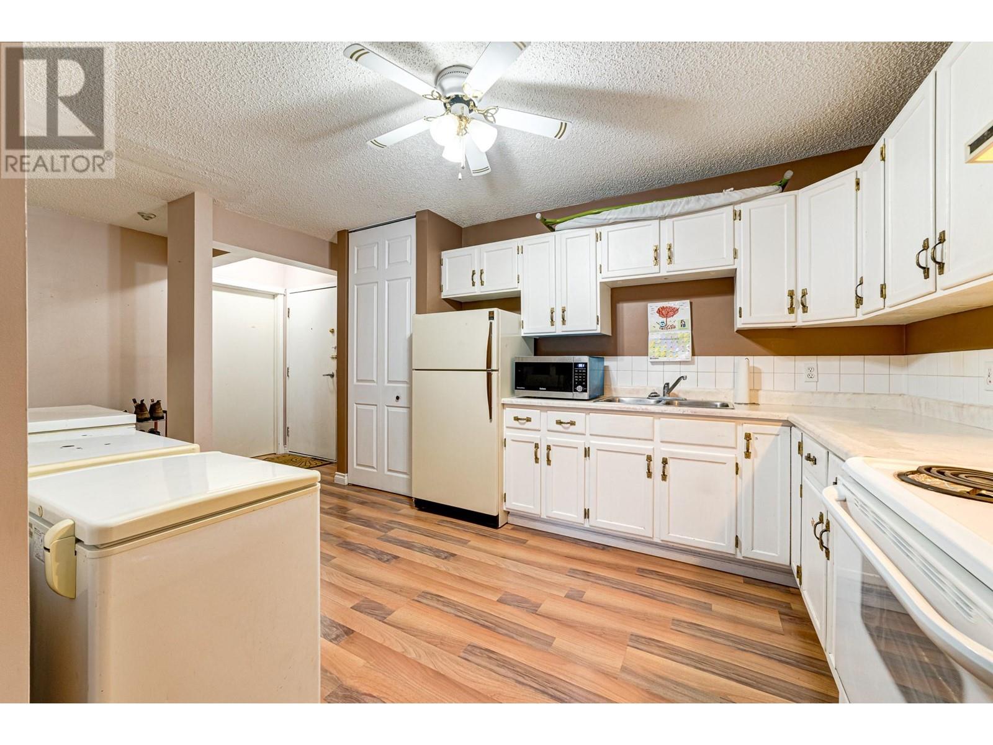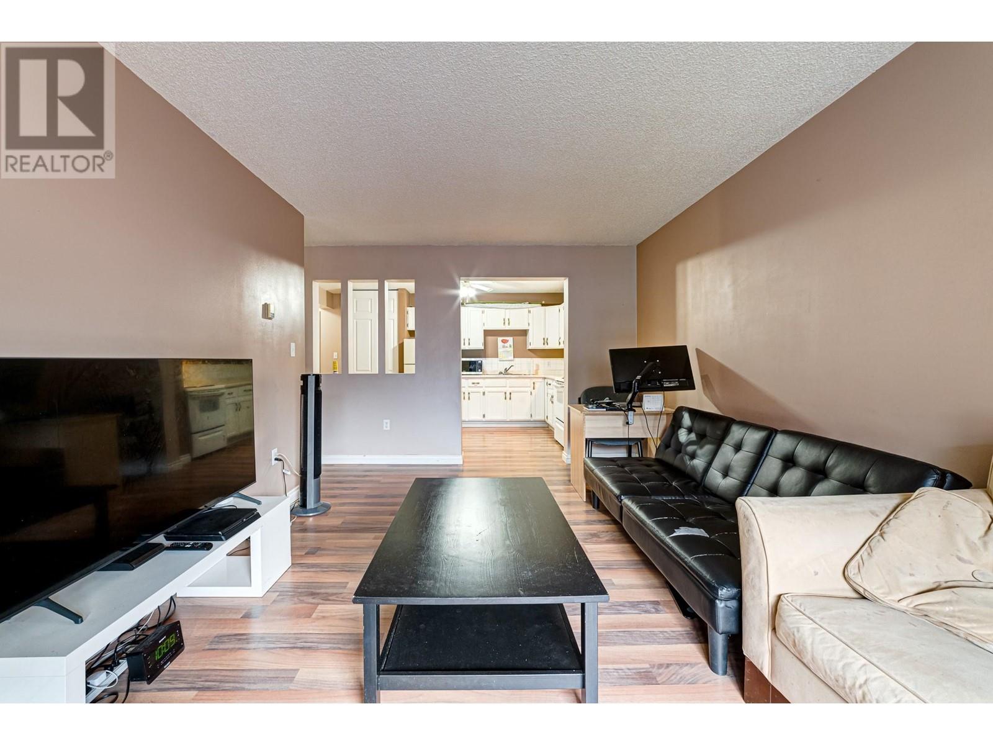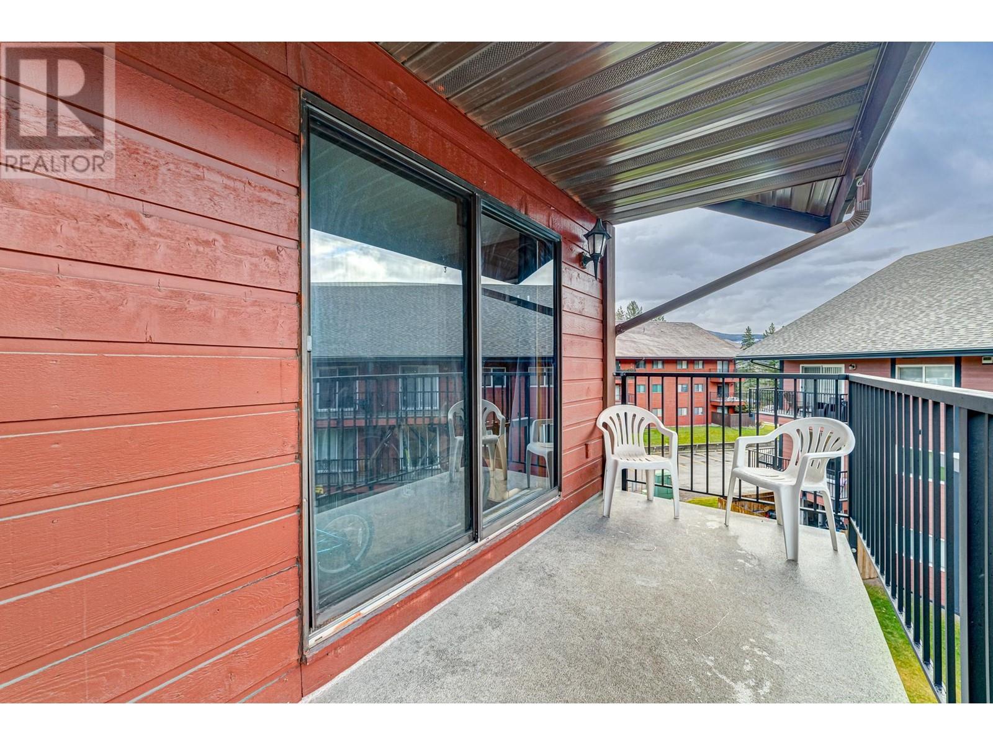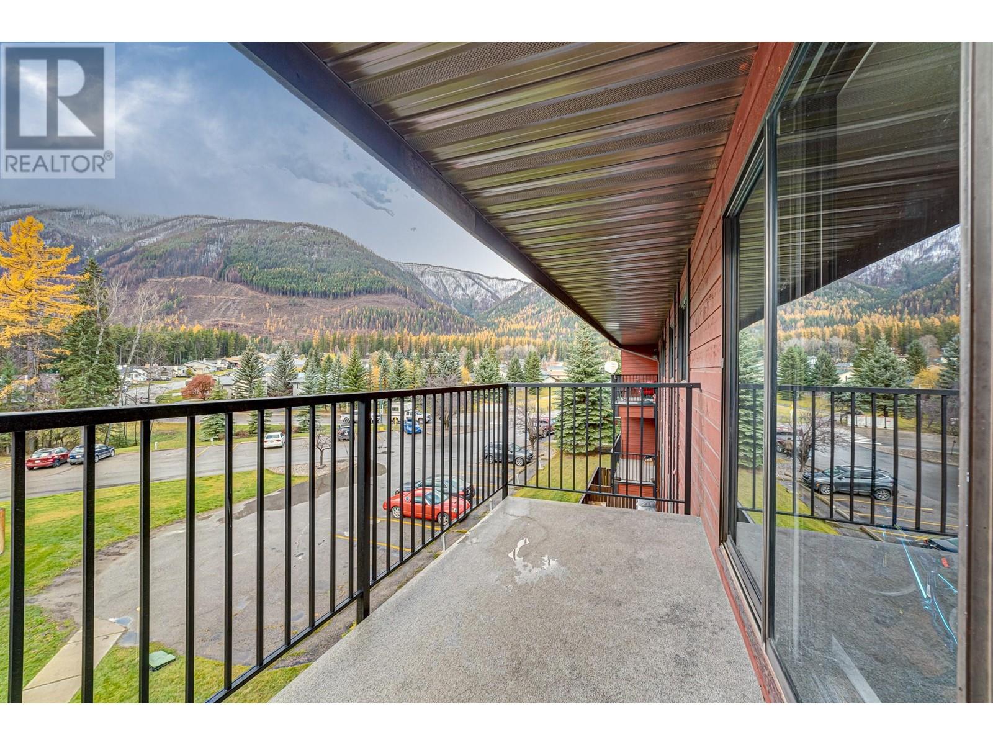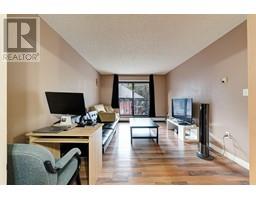1286 Ponderosa Drive Unit# 122 Lot# 24 Sparwood, British Columbia V0B 2G2
$220,000Maintenance, Reserve Fund Contributions, Heat, Insurance, Ground Maintenance, Property Management, Other, See Remarks
$440.80 Monthly
Maintenance, Reserve Fund Contributions, Heat, Insurance, Ground Maintenance, Property Management, Other, See Remarks
$440.80 MonthlyWelcome to this charming top-floor condo in the desirable Sparwood Heights community. This 2-bedroom, 1-bathroom unit offers a bright and inviting living space with wood-like vinyl flooring throughout. The spacious kitchen boasts ample cupboard space. The bright living room features sliding doors that lead to a covered deck, where you can enjoy stunning mountain views—ideal for relaxing or entertaining. Both bedrooms are good sizes, providing comfortable living along with a full bathroom with a tiled tub/shower combo. A spacious laundry room offers plenty of storage options, adding to the unit's functionality. Situated in a family-friendly neighborhood, this condo offers easy access to EVR, local schools, and bus routes. Pets and rentals are allowed with restrictions, making this a versatile option for homeowners and investors alike. Don’t miss out on this fantastic opportunity! (id:46227)
Property Details
| MLS® Number | 10326955 |
| Property Type | Recreational |
| Neigbourhood | Sparwood |
| Community Name | Ponderosa Manor |
| Amenities Near By | Public Transit, Park, Recreation, Schools, Shopping |
| Features | Balcony |
| Parking Space Total | 1 |
| Storage Type | Storage, Locker |
| View Type | Mountain View |
Building
| Bathroom Total | 1 |
| Bedrooms Total | 2 |
| Appliances | Refrigerator, Dryer, Oven - Electric, Microwave, Washer |
| Architectural Style | Split Level Entry |
| Constructed Date | 1981 |
| Construction Style Split Level | Other |
| Exterior Finish | Concrete |
| Flooring Type | Laminate |
| Heating Type | Hot Water, See Remarks |
| Roof Material | Asphalt Shingle |
| Roof Style | Unknown |
| Stories Total | 1 |
| Size Interior | 794 Sqft |
| Type | Apartment |
| Utility Water | Municipal Water |
Parking
| Stall |
Land
| Acreage | No |
| Land Amenities | Public Transit, Park, Recreation, Schools, Shopping |
| Landscape Features | Landscaped |
| Sewer | Municipal Sewage System |
| Size Total Text | Under 1 Acre |
| Zoning Type | Unknown |
Rooms
| Level | Type | Length | Width | Dimensions |
|---|---|---|---|---|
| Main Level | Laundry Room | 10'6'' x 6'6'' | ||
| Main Level | Full Bathroom | Measurements not available | ||
| Main Level | Bedroom | 12' x 8'6'' | ||
| Main Level | Primary Bedroom | 12'9'' x 10' | ||
| Main Level | Living Room | 15'6'' x 10'9'' | ||
| Main Level | Kitchen | 14' x 8' |
https://www.realtor.ca/real-estate/27601594/1286-ponderosa-drive-unit-122-lot-24-sparwood-sparwood







