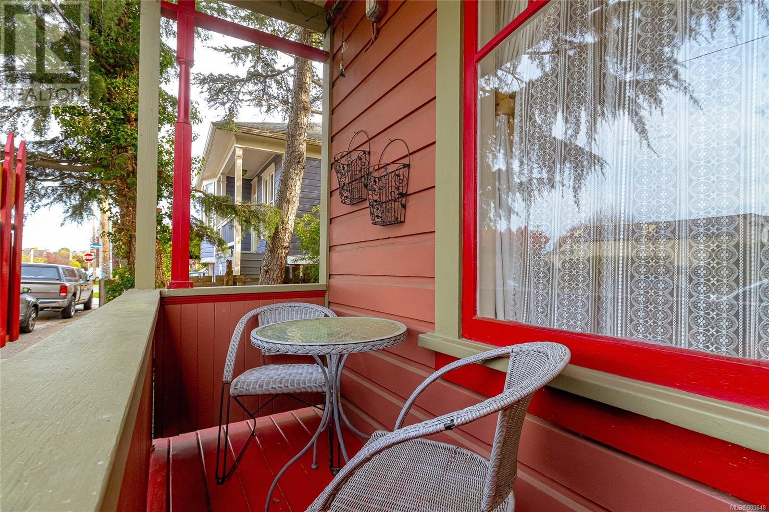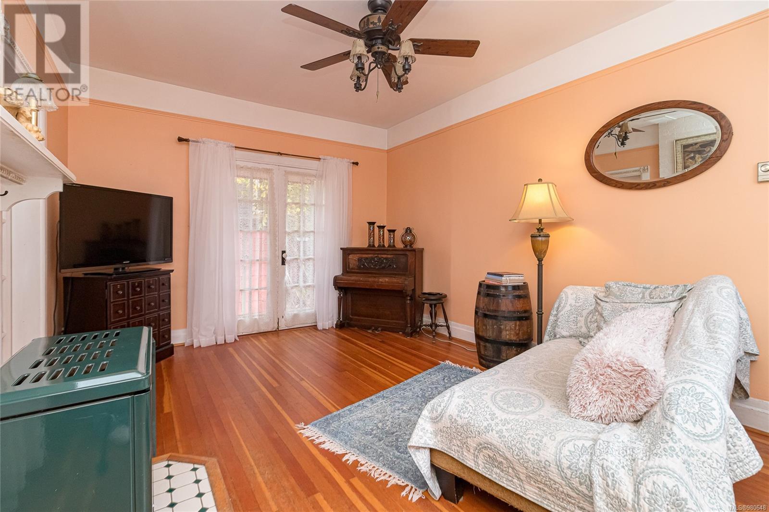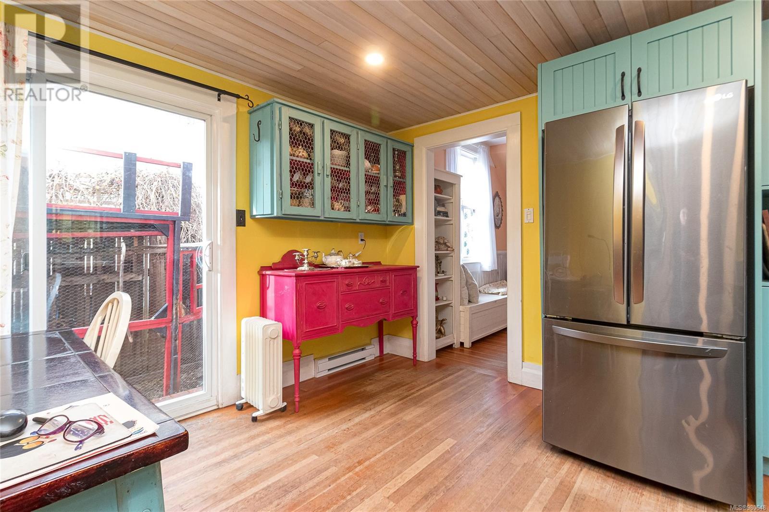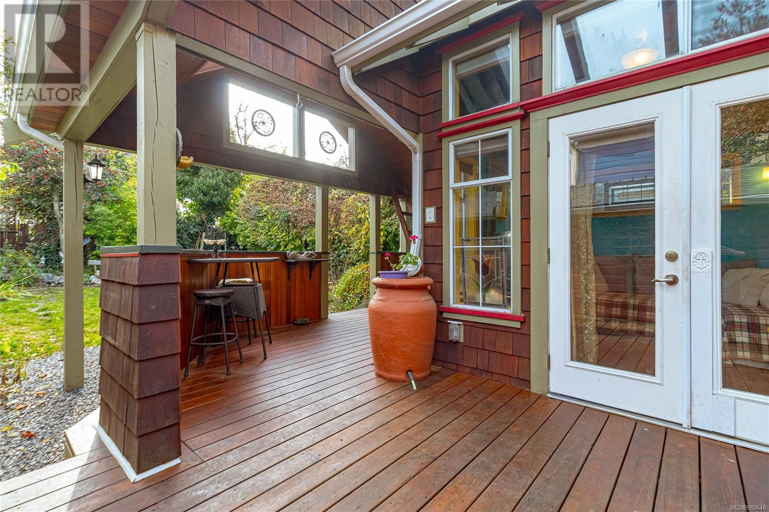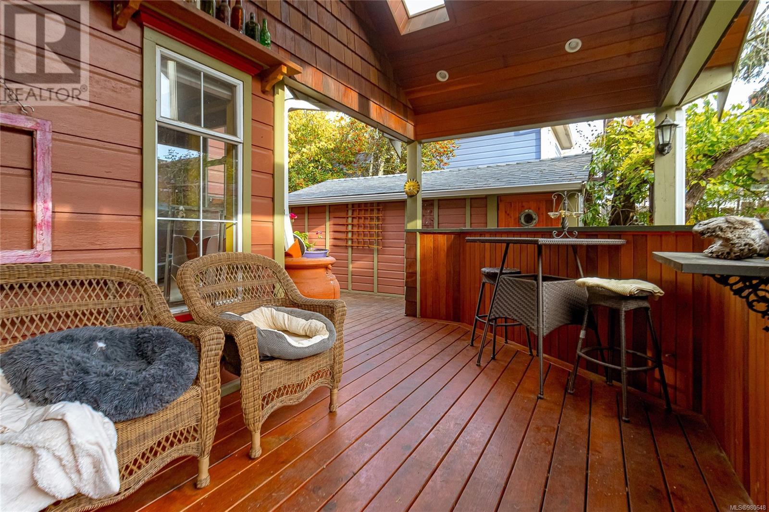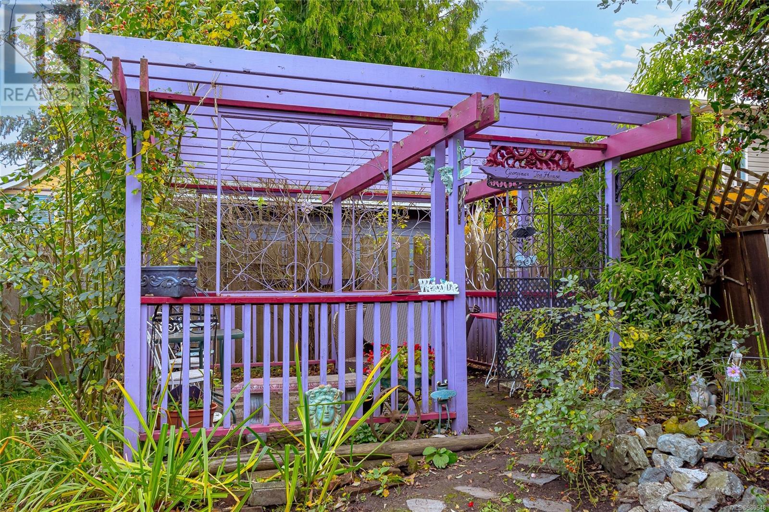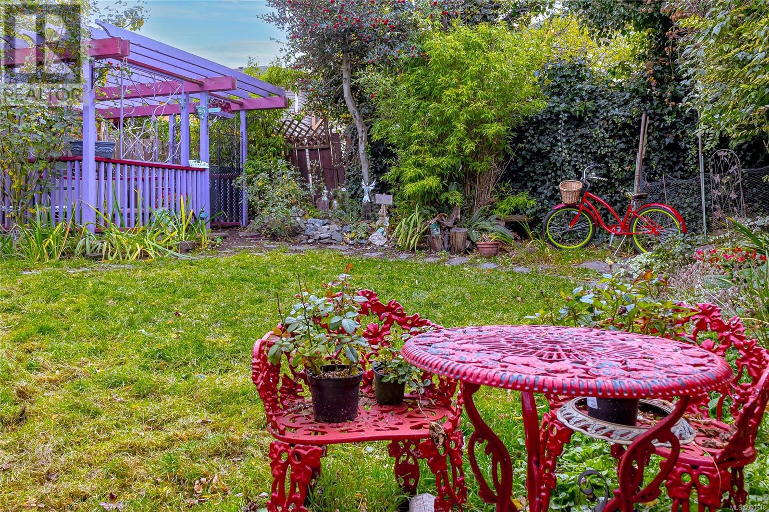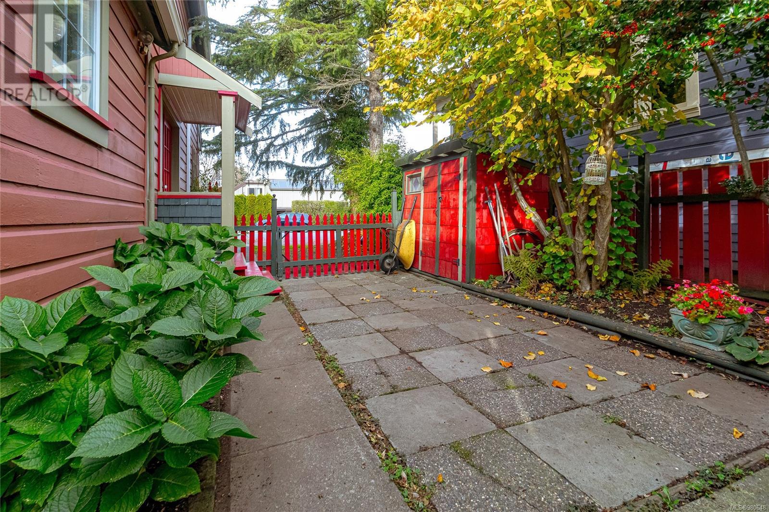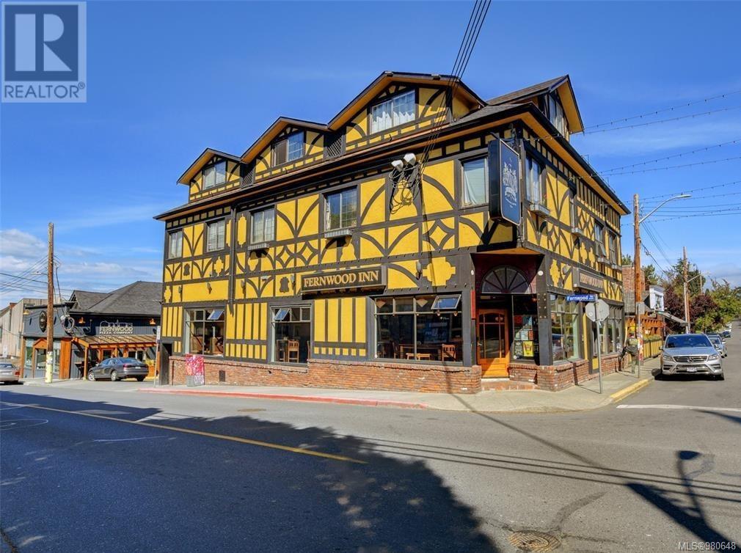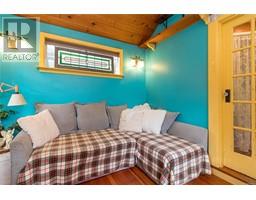1283 Denman St Victoria, British Columbia V8T 1L7
$999,980Maintenance,
$1 Monthly
Maintenance,
$1 MonthlyThis beautiful arts & crafts character home in Fernwood will steal your heart. You’ll be charmed before you even enter the home. The living room features french doors and a cozy gas fireplace. The kitchen has stainless steel appliances, stunning stained glass, skylights and island seating. The charming lower level also features ?a sunroom? with vaulted ceilings,? a full bathroom with a clawfoot tub, a bedroom and the laundry room. Rain or shine, your large outdoor covered deck? at the rear of the home is the perfect place to take in the private sun filled south backyard? and the mature ?p?lants? and established garden?.? Upstairs features the master with its own private balcony, another full bathroom and bonus room with kitchenette which could lend itself to suite potential? ?Other features include a detached single car garage, gazebo, chicken coop,? raised garden beds, arbor and cute outbuildings. ?Very thoughtfully decorated inside & out?, enhancing the old-world charm ?b?ut with all the modern conveniences.? A storybook ''secret garden “ located right in the heart of Fernwood village! (id:46227)
Property Details
| MLS® Number | 980648 |
| Property Type | Single Family |
| Neigbourhood | Fernwood |
| Features | Central Location, Level Lot, Private Setting, Other, Rectangular |
| Parking Space Total | 2 |
| Plan | Vip151 |
| Structure | Shed |
Building
| Bathroom Total | 2 |
| Bedrooms Total | 3 |
| Architectural Style | Character |
| Constructed Date | 1901 |
| Cooling Type | None |
| Fireplace Present | Yes |
| Fireplace Total | 1 |
| Heating Fuel | Electric, Natural Gas |
| Heating Type | Baseboard Heaters |
| Size Interior | 1420 Sqft |
| Total Finished Area | 1250 Sqft |
| Type | House |
Land
| Access Type | Road Access |
| Acreage | No |
| Size Irregular | 4637 |
| Size Total | 4637 Sqft |
| Size Total Text | 4637 Sqft |
| Zoning Description | R-2 |
| Zoning Type | Residential |
Rooms
| Level | Type | Length | Width | Dimensions |
|---|---|---|---|---|
| Second Level | Bathroom | 4-Piece | ||
| Second Level | Kitchen | 9 ft | 11 ft | 9 ft x 11 ft |
| Second Level | Primary Bedroom | 14 ft | 10 ft | 14 ft x 10 ft |
| Main Level | Bedroom | 10 ft | 10 ft | 10 ft x 10 ft |
| Main Level | Porch | 18 ft | 3 ft | 18 ft x 3 ft |
| Main Level | Laundry Room | 7 ft | 6 ft | 7 ft x 6 ft |
| Main Level | Bathroom | 4-Piece | ||
| Main Level | Dining Room | 9 ft | 12 ft | 9 ft x 12 ft |
| Main Level | Kitchen | 8 ft | 11 ft | 8 ft x 11 ft |
| Main Level | Living Room | 18 ft | 12 ft | 18 ft x 12 ft |
| Main Level | Bedroom | 11 ft | 9 ft | 11 ft x 9 ft |
| Main Level | Entrance | 6 ft | 9 ft | 6 ft x 9 ft |
https://www.realtor.ca/real-estate/27648242/1283-denman-st-victoria-fernwood





