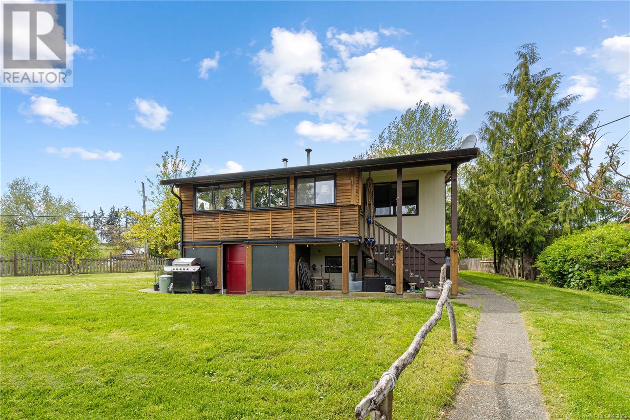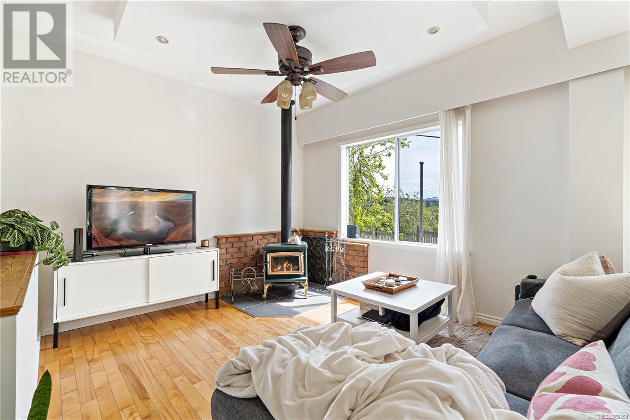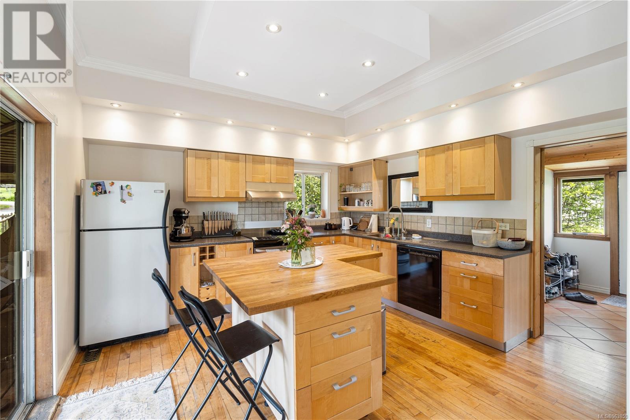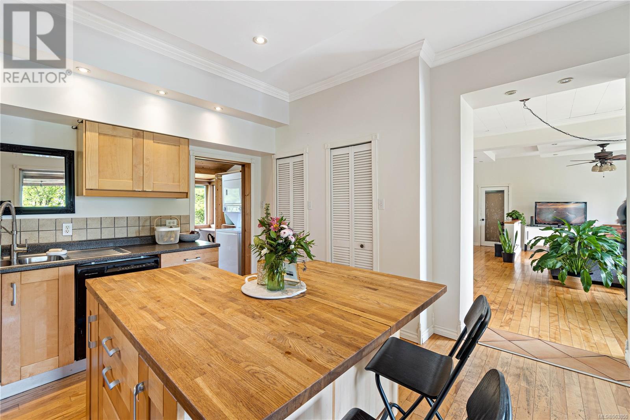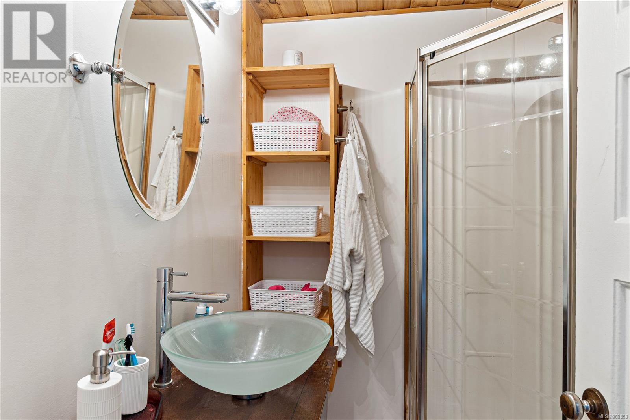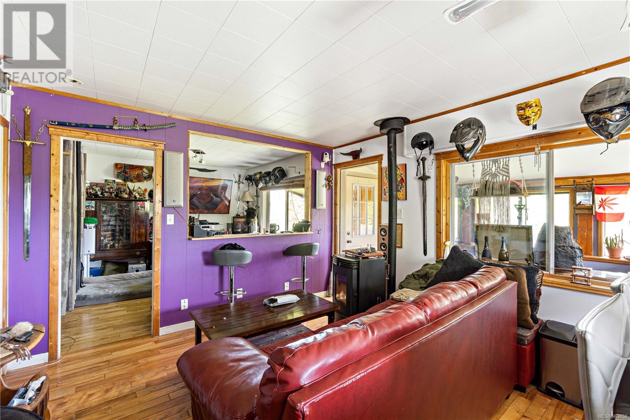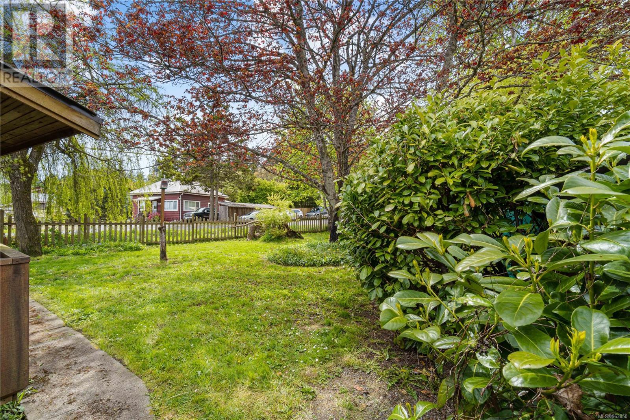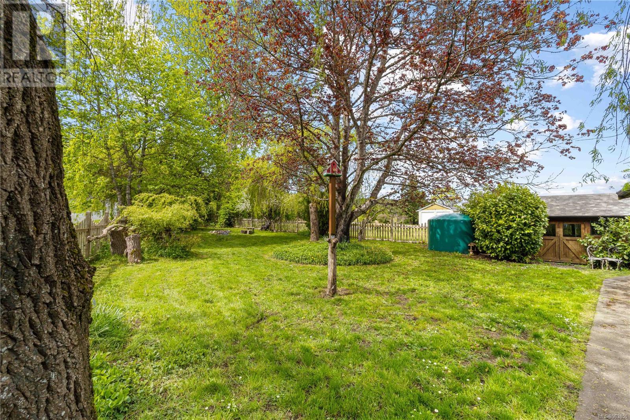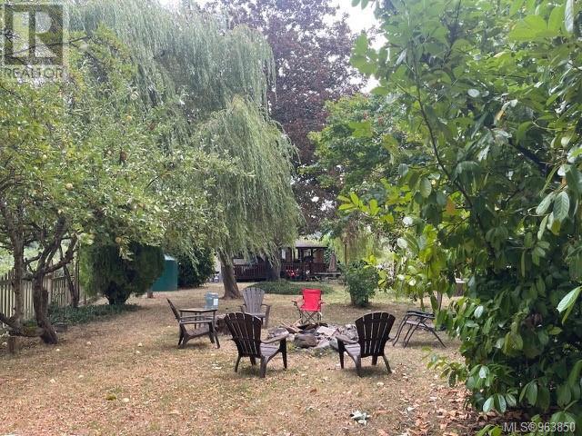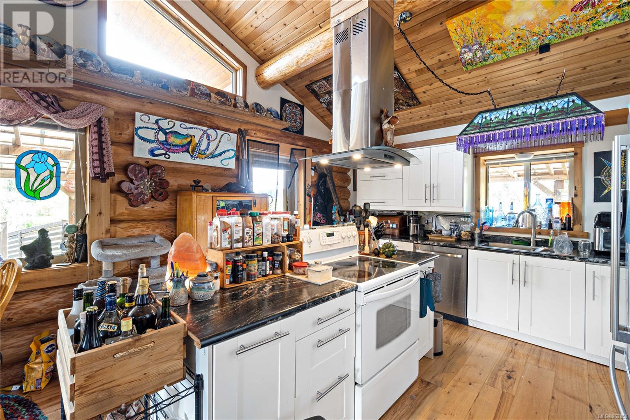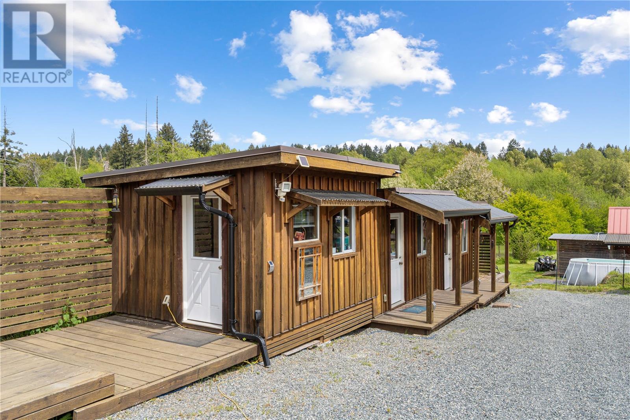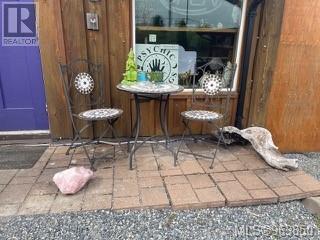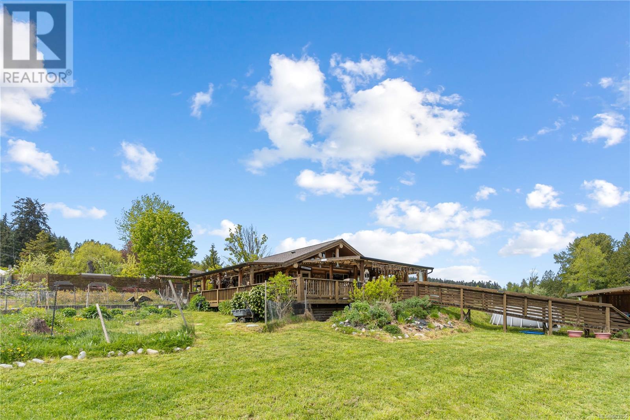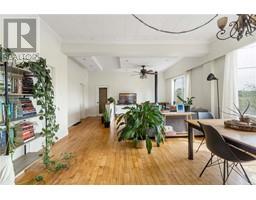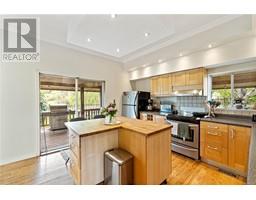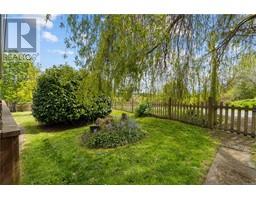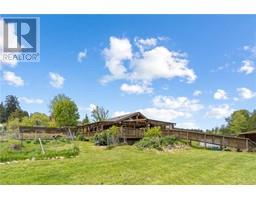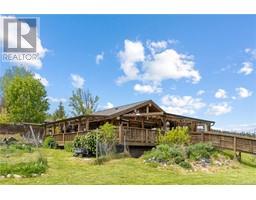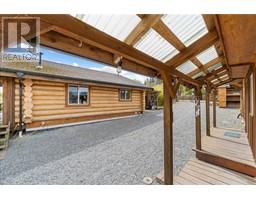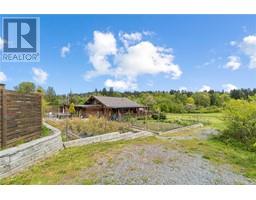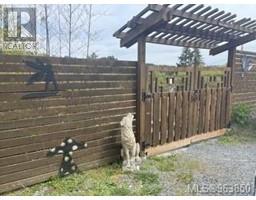5 Bedroom
4 Bathroom
4833 sqft
Cottage, Cabin
Fireplace
Window Air Conditioner
Baseboard Heaters
Acreage
$1,499,000
This income property provides an opportunity to live affordably in a sought after area. Originally designed for B&Bs, weddings, and farming, you'll find two stunning homes, a beautiful heritage home and a five-year-old Norse Log House with 6 well-maintained outbuildings, three of which are heated, including a private chapel/studio that blends harmoniously with the valley's ambiance. A serene 2.08-acre oasis nestled amidst Extension estate properties, offering a feeling of expansive land while being conveniently close to Nanaimo's airport, buses, and ferries. This property is perfect for a couple or families who value proximity to nature, desire a sustainable income, and cherish the comforts of home. Enjoy abundant fruit, nut trees, healing herbs, and an outdoor kitchen with potential farm status to ensure low taxes. Storage for yard equipment, multiple garages with remote access, and a UV water treatment system for convenience and quality living. All measurements are approximate. (id:46227)
Property Details
|
MLS® Number
|
963850 |
|
Property Type
|
Single Family |
|
Neigbourhood
|
Extension |
|
Features
|
Acreage, Level Lot, Southern Exposure, Corner Site, Partially Cleared, Other |
|
Parking Space Total
|
10 |
|
Plan
|
Vip1031 |
|
Structure
|
Shed, Workshop |
|
View Type
|
Mountain View, Valley View |
Building
|
Bathroom Total
|
4 |
|
Bedrooms Total
|
5 |
|
Architectural Style
|
Cottage, Cabin |
|
Constructed Date
|
1914 |
|
Cooling Type
|
Window Air Conditioner |
|
Fire Protection
|
Fire Alarm System |
|
Fireplace Present
|
Yes |
|
Fireplace Total
|
1 |
|
Heating Fuel
|
Electric, Wood |
|
Heating Type
|
Baseboard Heaters |
|
Size Interior
|
4833 Sqft |
|
Total Finished Area
|
3269 Sqft |
|
Type
|
House |
Land
|
Access Type
|
Road Access |
|
Acreage
|
Yes |
|
Size Irregular
|
2.08 |
|
Size Total
|
2.08 Ac |
|
Size Total Text
|
2.08 Ac |
|
Zoning Description
|
Ag1 |
|
Zoning Type
|
Residential |
Rooms
| Level |
Type |
Length |
Width |
Dimensions |
|
Lower Level |
Utility Room |
|
|
12'8 x 6'6 |
|
Lower Level |
Storage |
|
|
13'6 x 7'0 |
|
Lower Level |
Storage |
|
|
6'8 x 6'4 |
|
Lower Level |
Kitchen |
|
|
12'8 x 7'6 |
|
Lower Level |
Bedroom |
|
|
12'5 x 12'0 |
|
Lower Level |
Bathroom |
|
|
3-Piece |
|
Lower Level |
Laundry Room |
|
|
12'6 x 6'4 |
|
Main Level |
Kitchen |
|
|
12'0 x 5'1 |
|
Main Level |
Entrance |
|
|
16'10 x 5'9 |
|
Main Level |
Living Room/dining Room |
|
|
12'0 x 11'7 |
|
Main Level |
Bedroom |
|
|
11'3 x 10'3 |
|
Main Level |
Bathroom |
|
|
4-Piece |
|
Main Level |
Entrance |
|
|
8'6 x 7'10 |
|
Main Level |
Kitchen |
|
|
13'2 x 13'1 |
|
Main Level |
Living Room/dining Room |
|
|
15'4 x 10'7 |
|
Main Level |
Living Room |
|
|
11'7 x 10'8 |
|
Main Level |
Primary Bedroom |
|
|
11'7 x 11'5 |
|
Main Level |
Bedroom |
|
|
10'2 x 10'0 |
|
Main Level |
Bathroom |
|
|
3-Piece |
|
Other |
Storage |
|
|
19'7 x 4'10 |
|
Other |
Studio |
|
|
14'10 x 14'2 |
|
Other |
Workshop |
|
|
26'3 x 18'1 |
|
Other |
Loft |
|
|
13'5 x 12'2 |
|
Other |
Storage |
|
|
15'2 x 10'8 |
|
Additional Accommodation |
Other |
|
|
11'7 x 9'1 |
|
Additional Accommodation |
Other |
|
|
11'8 x 9'0 |
|
Auxiliary Building |
Other |
|
|
11'7 x 8'8 |
|
Auxiliary Building |
Bathroom |
|
|
4-Piece |
|
Auxiliary Building |
Primary Bedroom |
|
|
13'1 x 9'8 |
|
Auxiliary Building |
Living Room |
|
|
13'0 x 11'7 |
|
Auxiliary Building |
Kitchen |
|
|
14'7 x 13'0 |
https://www.realtor.ca/real-estate/26891427/1280-scotchtown-rd-nanaimo-extension


