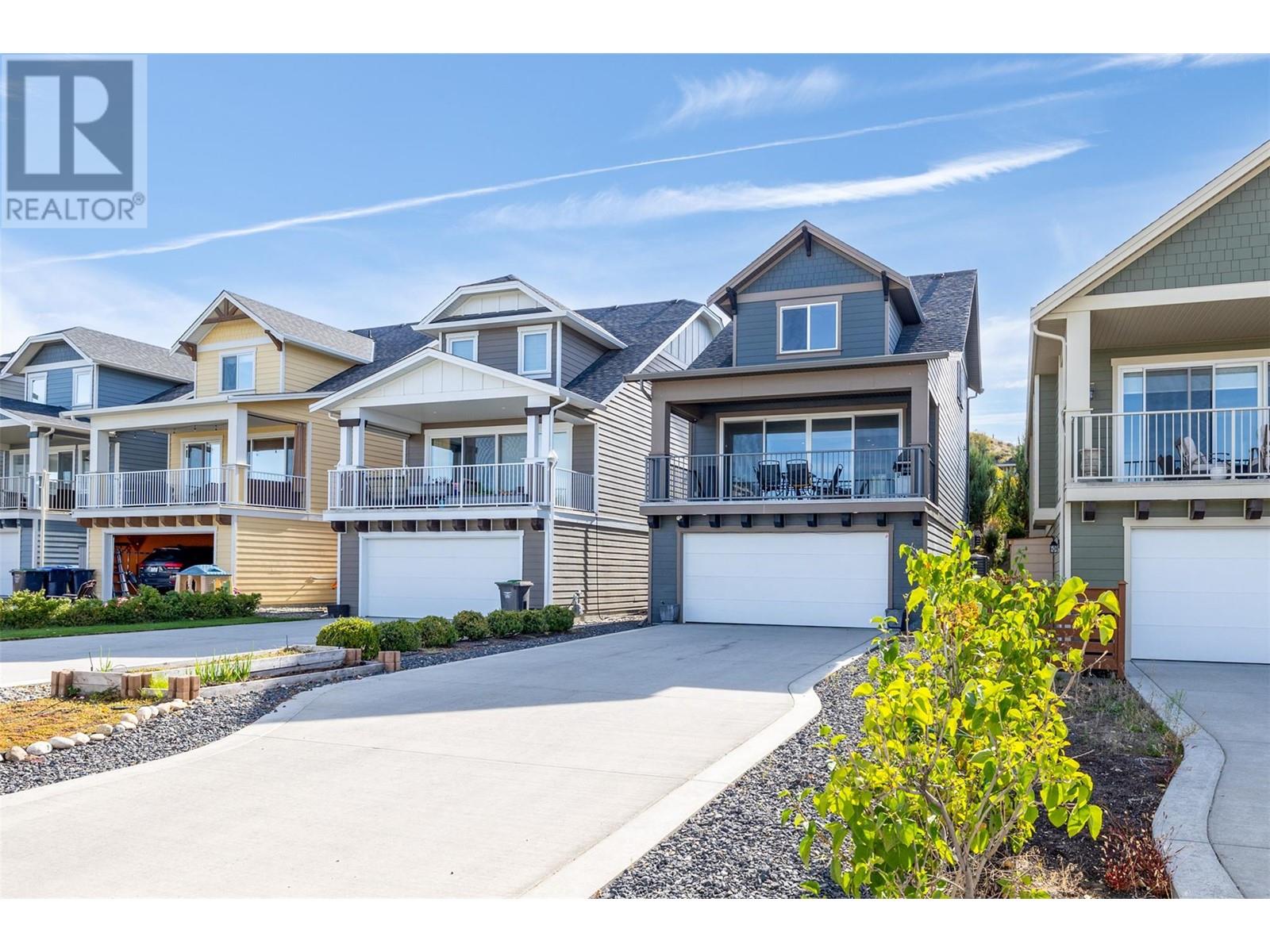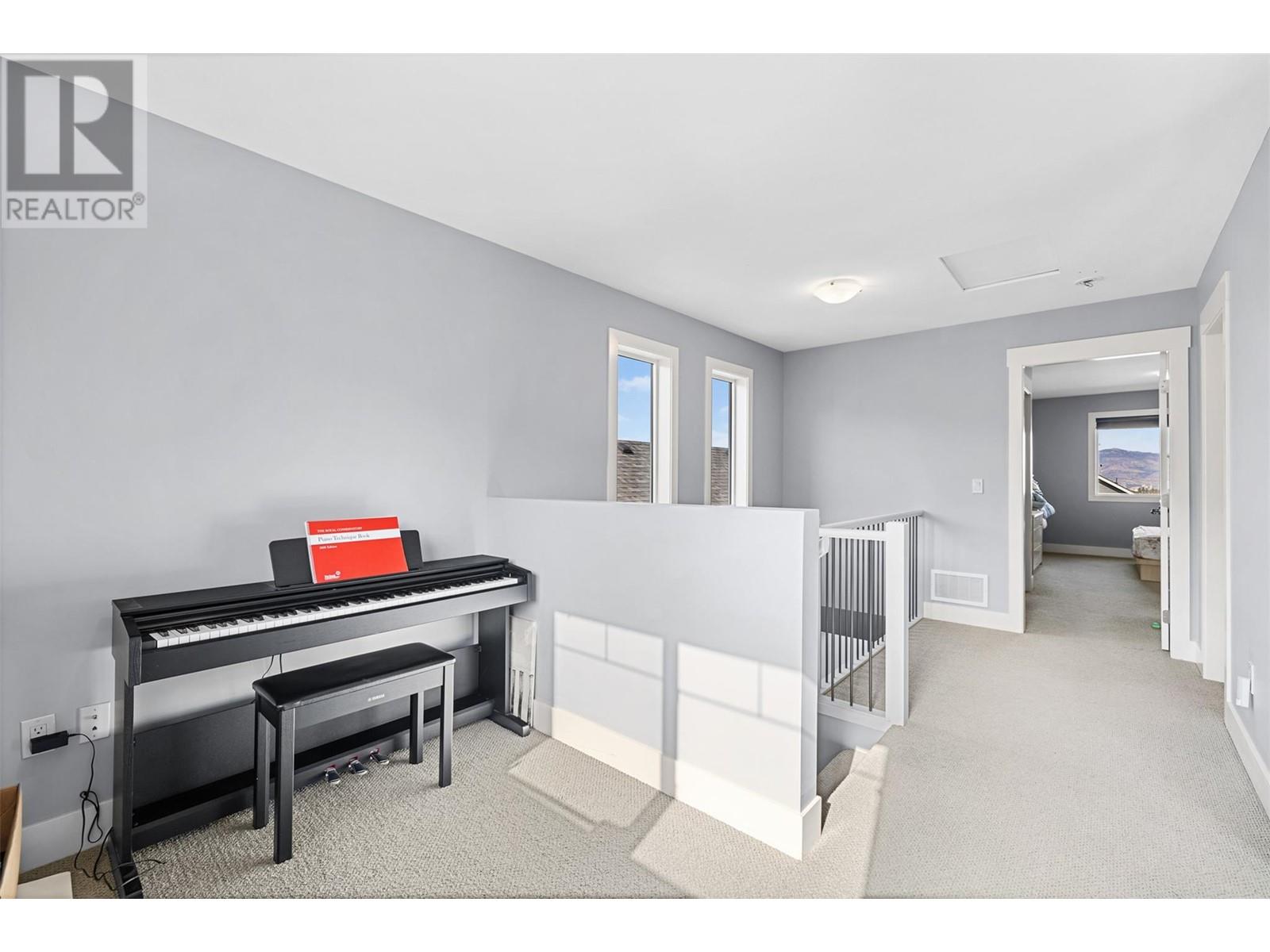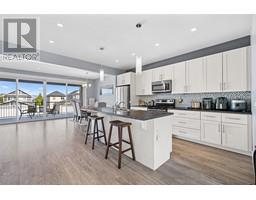3 Bedroom
3 Bathroom
1855 sqft
Contemporary
Central Air Conditioning, Heat Pump
Heat Pump, See Remarks
Landscaped
$877,000
Welcome to 1280 Bergamot Avenue, a stunning 3-bedroom, 2.5-bathroom home nestled in the highly sought-after Upper Mission Ponds neighbourhood of Kelowna. Built in 2013, this beautifully designed property offers 1,855 sqft. of finished living space spread across three levels. Walking in, you’ll be greeted by an open-concept living area. The spacious kitchen features a large island, stainless steel appliances, and sleek cabinetry. The adjoining dining and living rooms offer access to a large covered deck, where you can enjoy the breathtaking tranquility of the Okanagan lifestyle. Upstairs, the primary bedroom boasts a walk-in closet, an ensuite bathroom, and views of the lake. Two additional bedrooms and a den provide plenty of space for a growing family or a home office. The finished basement includes a family room and an additional bedroom, with potential to add a third bathroom to suit your needs. With central AC and a low-maintenance yard, this home is designed for comfort and convenience. The attached garage is off the back alley and leads straight to the basement floor. The property is perfectly located on a quiet street, offering super easy access to local amenities like Save-Ons, parks, and schools. Plus, with an attached 2-car garage and ample parking, you’ll have all the space you need for vehicles and storage. Don’t miss the opportunity to own this south-facing Upper Mission gem with plenty of room to grow! (id:46227)
Property Details
|
MLS® Number
|
10325004 |
|
Property Type
|
Single Family |
|
Neigbourhood
|
Upper Mission |
|
Amenities Near By
|
Park, Recreation, Schools, Shopping |
|
Community Features
|
Family Oriented |
|
Features
|
Central Island, One Balcony |
|
Parking Space Total
|
2 |
|
View Type
|
Lake View, View (panoramic) |
Building
|
Bathroom Total
|
3 |
|
Bedrooms Total
|
3 |
|
Appliances
|
Refrigerator, Dishwasher, Dryer, Range - Electric, Microwave, Washer |
|
Architectural Style
|
Contemporary |
|
Constructed Date
|
2013 |
|
Construction Style Attachment
|
Detached |
|
Cooling Type
|
Central Air Conditioning, Heat Pump |
|
Exterior Finish
|
Composite Siding |
|
Fire Protection
|
Security System, Smoke Detector Only |
|
Flooring Type
|
Carpeted, Ceramic Tile |
|
Half Bath Total
|
1 |
|
Heating Type
|
Heat Pump, See Remarks |
|
Roof Material
|
Asphalt Shingle |
|
Roof Style
|
Unknown |
|
Stories Total
|
3 |
|
Size Interior
|
1855 Sqft |
|
Type
|
House |
|
Utility Water
|
Municipal Water |
Parking
Land
|
Access Type
|
Easy Access |
|
Acreage
|
No |
|
Fence Type
|
Rail |
|
Land Amenities
|
Park, Recreation, Schools, Shopping |
|
Landscape Features
|
Landscaped |
|
Sewer
|
Municipal Sewage System |
|
Size Frontage
|
30 Ft |
|
Size Irregular
|
0.08 |
|
Size Total
|
0.08 Ac|under 1 Acre |
|
Size Total Text
|
0.08 Ac|under 1 Acre |
|
Zoning Type
|
Residential |
Rooms
| Level |
Type |
Length |
Width |
Dimensions |
|
Second Level |
3pc Bathroom |
|
|
Measurements not available |
|
Second Level |
Den |
|
|
9'8'' x 6'6'' |
|
Second Level |
Bedroom |
|
|
10'2'' x 11'0'' |
|
Second Level |
3pc Ensuite Bath |
|
|
Measurements not available |
|
Second Level |
Primary Bedroom |
|
|
12'0'' x 11'8'' |
|
Basement |
Other |
|
|
10' x 9' |
|
Basement |
Bedroom |
|
|
9'6'' x 8'3'' |
|
Basement |
Family Room |
|
|
9'6'' x 15'6'' |
|
Main Level |
Kitchen |
|
|
8'6'' x 15'0'' |
|
Main Level |
2pc Bathroom |
|
|
5'8'' x 6'6'' |
|
Main Level |
Foyer |
|
|
6'0'' x 4'6'' |
|
Main Level |
Living Room |
|
|
10'6'' x 15'8'' |
|
Main Level |
Dining Room |
|
|
9'6'' x 11'6'' |
https://www.realtor.ca/real-estate/27512614/1280-bergamot-avenue-kelowna-upper-mission




































































