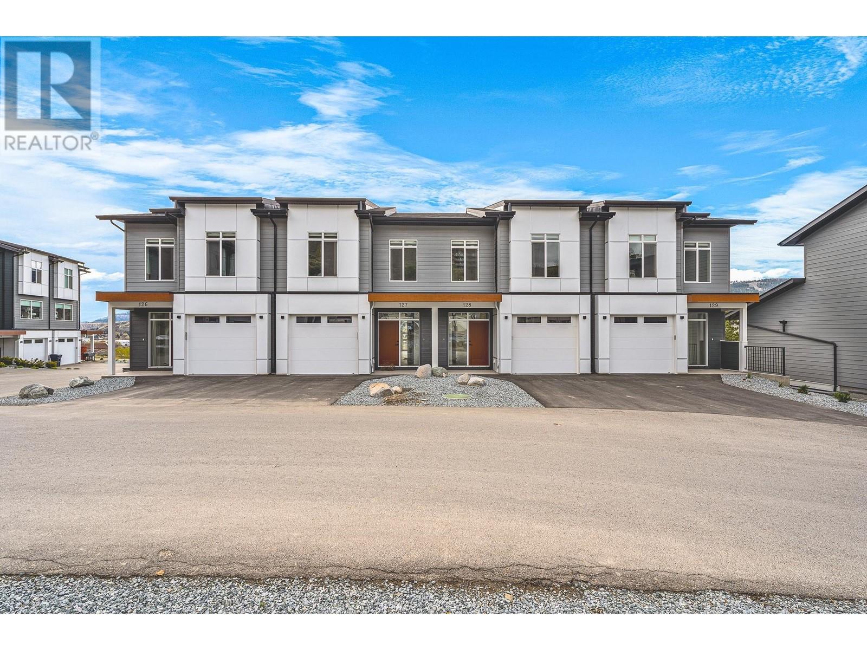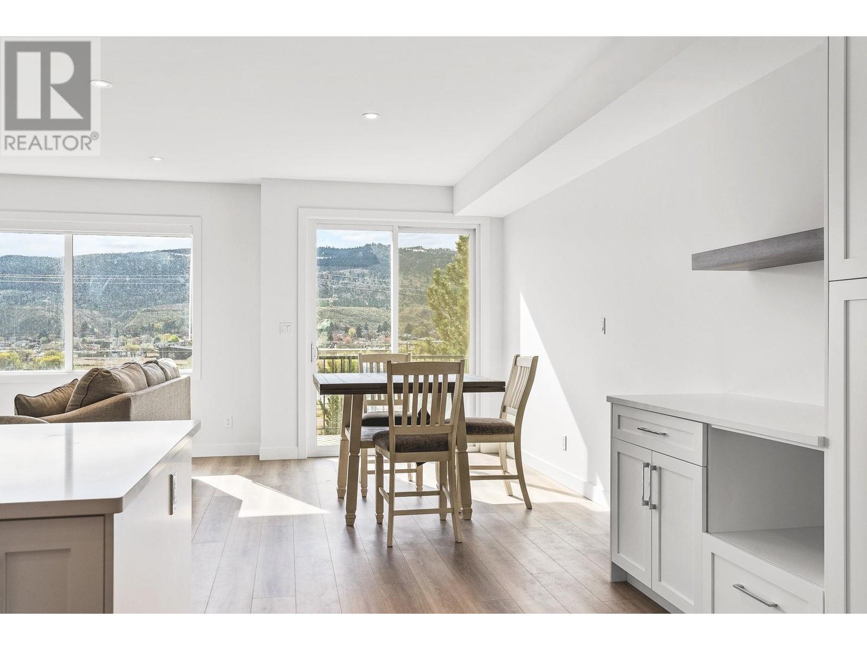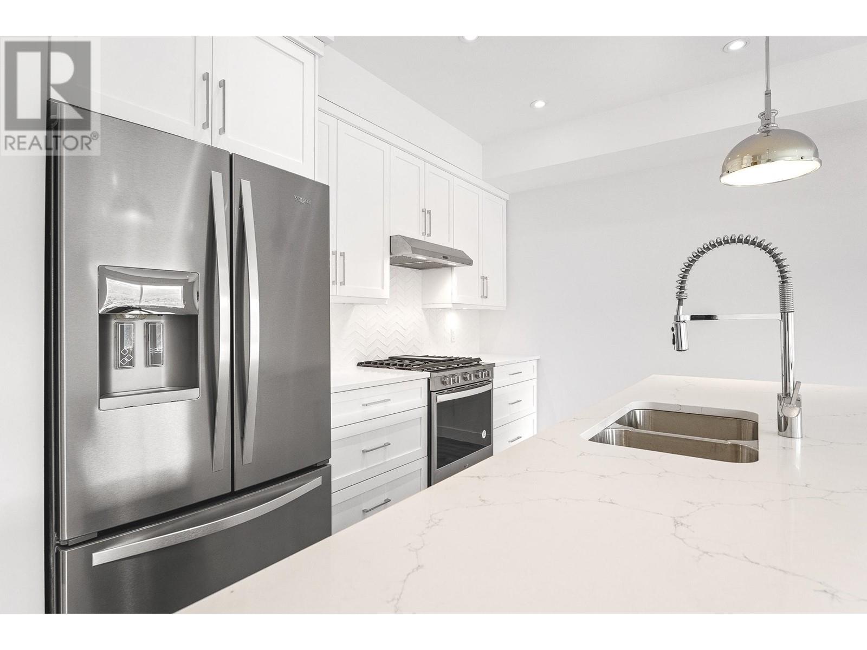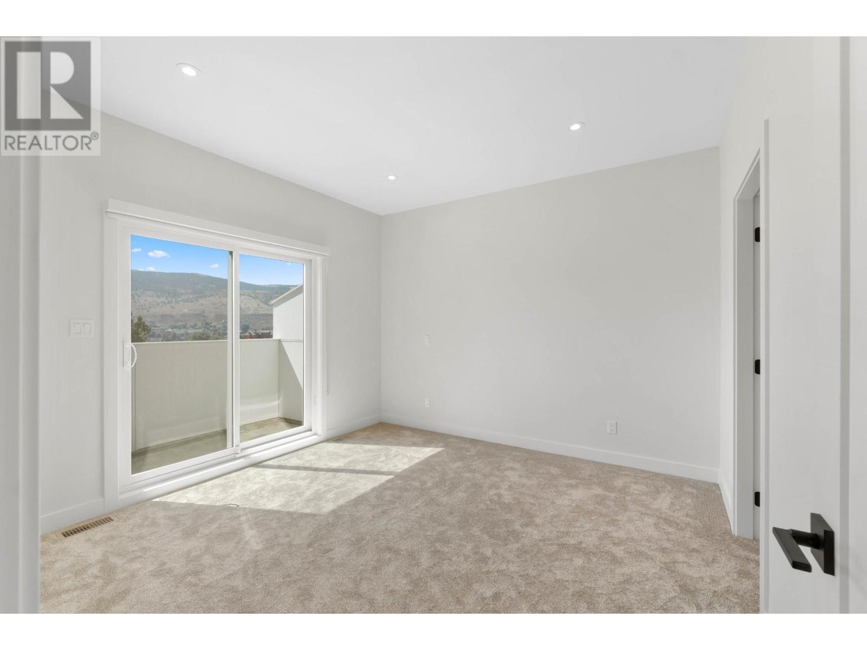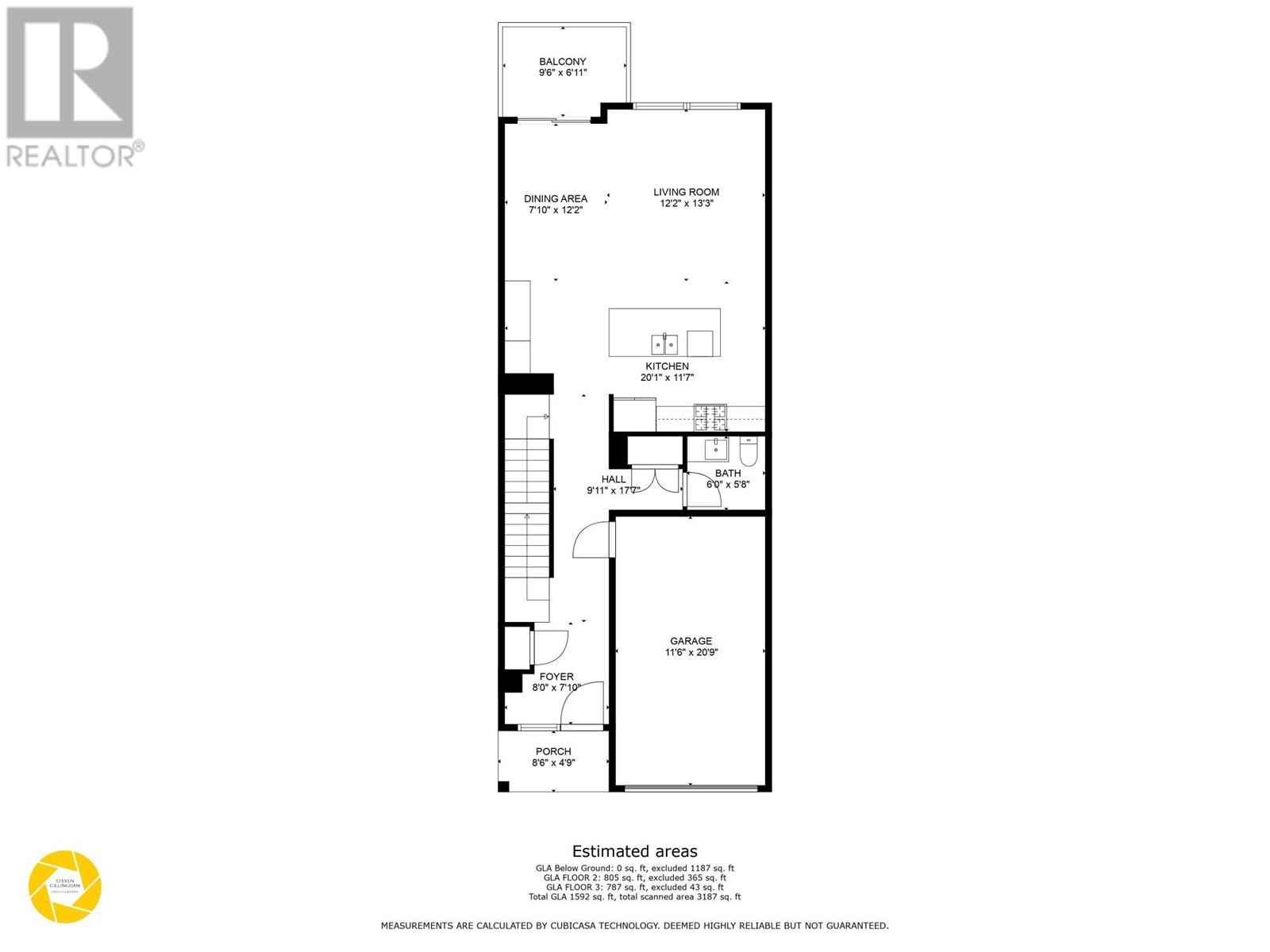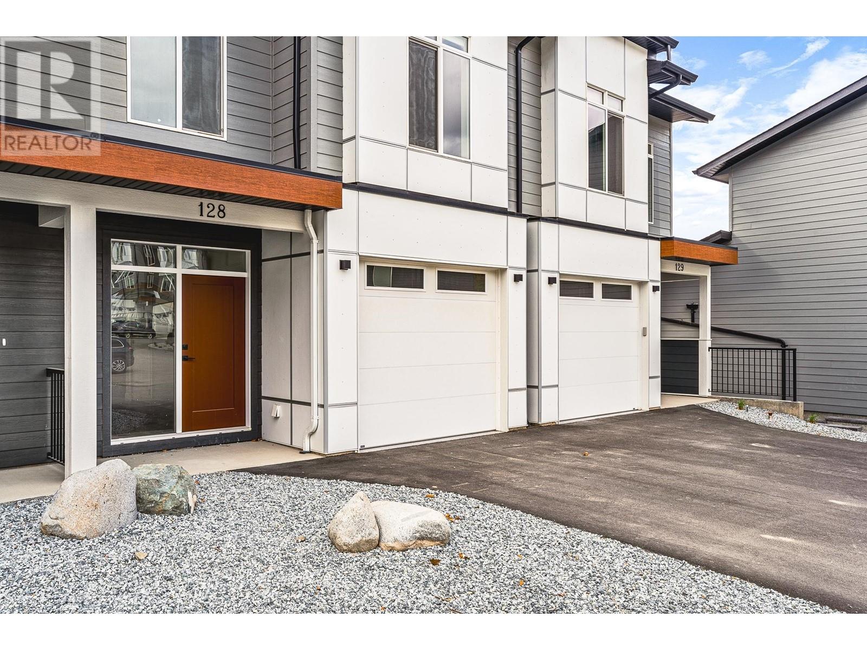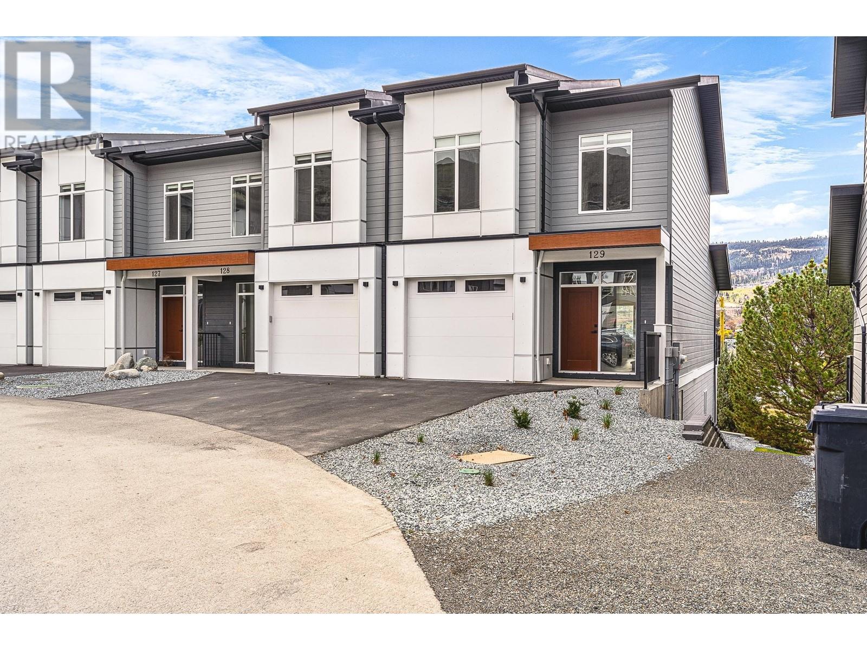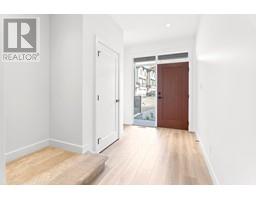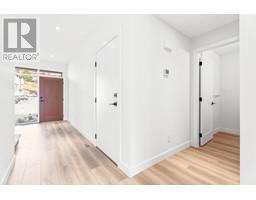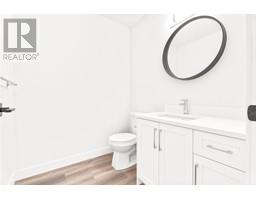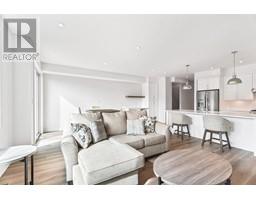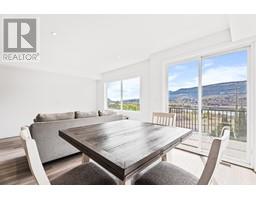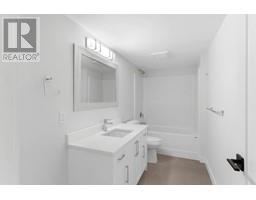128 River Gate Drive Kamloops, British Columbia V2H 0E4
$664,800Maintenance, Property Management
$300 Monthly
Maintenance, Property Management
$300 MonthlyNew phase new floor plan! Level entry, 2 storey with a daylight walk out basement and suspended slab. Sun Rivers' newest townhome development! This unit is one of the best units River Gate has to offer with commanding river/downtown views and lots of sq ft. The main floor offers an entertainers floor plan with an open kitchen/living and dining room with access to the deck to enjoy the sunsets. The upper floor has two large bedrooms with a full bathroom and a spacious Primary suite with a large walk-in closet and a five-piece ensuite bathroom. The basement has a large open rec room, full bathroom, and full suspended slab under the garage that would make the perfect media room! These gorgeous homes come fully finished with AC and window coverings. Appliances not included. Book your showing with the LB today!! (id:46227)
Property Details
| MLS® Number | 181177 |
| Property Type | Single Family |
| Neigbourhood | Sun Rivers |
| Community Name | River Gate |
| Amenities Near By | Golf Nearby, Shopping |
| Community Features | Pets Allowed |
| Parking Space Total | 1 |
Building
| Bathroom Total | 4 |
| Bedrooms Total | 3 |
| Constructed Date | 2021 |
| Construction Style Attachment | Attached |
| Cooling Type | Central Air Conditioning |
| Flooring Type | Mixed Flooring |
| Half Bath Total | 1 |
| Heating Type | Forced Air |
| Roof Material | Asphalt Shingle |
| Roof Style | Unknown |
| Size Interior | 1935 Sqft |
| Type | Row / Townhouse |
| Utility Water | Community Water User's Utility |
Parking
| Attached Garage | 1 |
Land
| Access Type | Easy Access, Highway Access |
| Acreage | No |
| Land Amenities | Golf Nearby, Shopping |
| Landscape Features | Landscaped |
| Sewer | Municipal Sewage System |
| Size Total | 0|under 1 Acre |
| Size Total Text | 0|under 1 Acre |
| Zoning Type | Unknown |
Rooms
| Level | Type | Length | Width | Dimensions |
|---|---|---|---|---|
| Second Level | 4pc Bathroom | Measurements not available | ||
| Second Level | Primary Bedroom | 12'2'' x 11'8'' | ||
| Second Level | 4pc Ensuite Bath | Measurements not available | ||
| Second Level | Bedroom | 9'11'' x 10'5'' | ||
| Second Level | Bedroom | 10'0'' x 11'4'' | ||
| Basement | 4pc Bathroom | Measurements not available | ||
| Basement | Utility Room | 7'2'' x 6'2'' | ||
| Basement | Recreation Room | 20'4'' x 28'0'' | ||
| Basement | Den | 20'4'' x 11'6'' | ||
| Main Level | 2pc Bathroom | Measurements not available | ||
| Main Level | Office | 8'8'' x 8'10'' | ||
| Main Level | Living Room | 11'8'' x 14'9'' | ||
| Main Level | Kitchen | 14'0'' x 12'0'' | ||
| Main Level | Dining Room | 13'10'' x 10'0'' |
https://www.realtor.ca/real-estate/27487594/128-river-gate-drive-kamloops-sun-rivers


