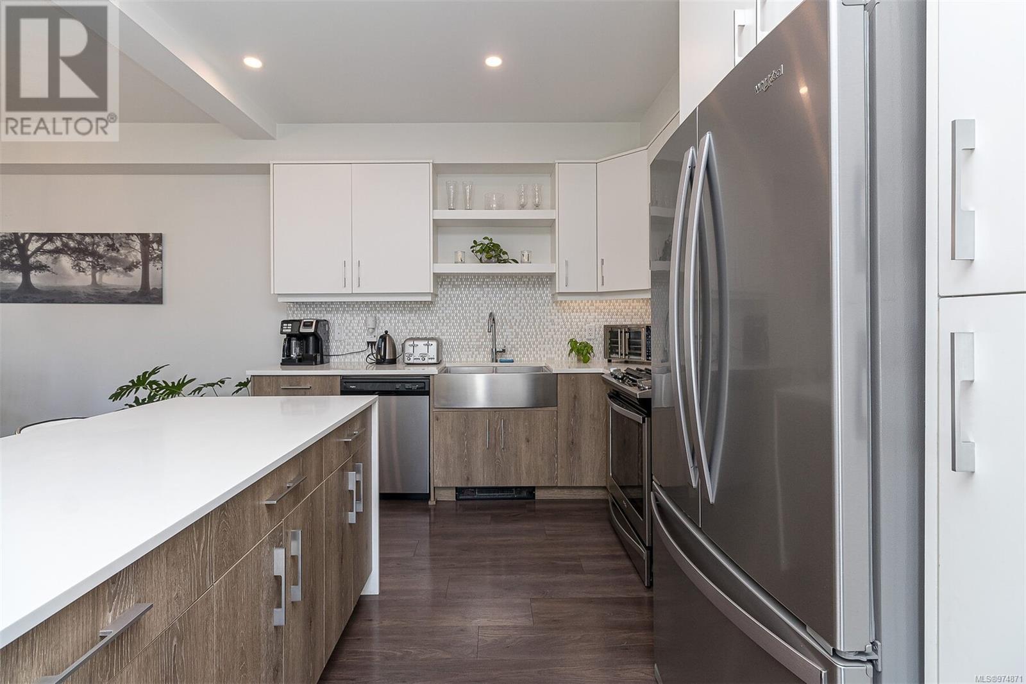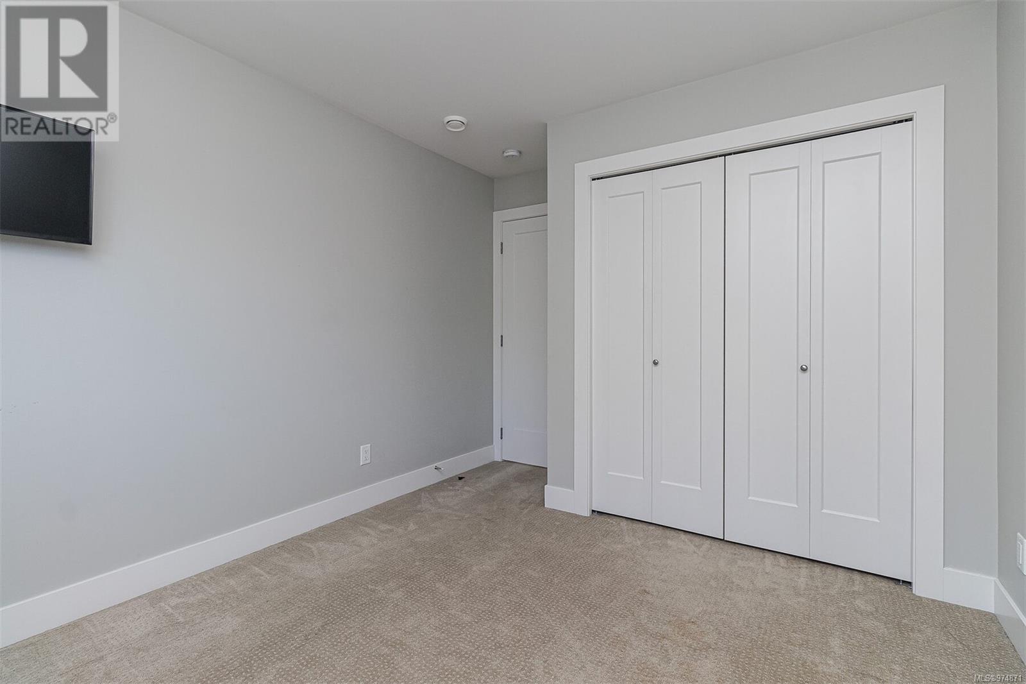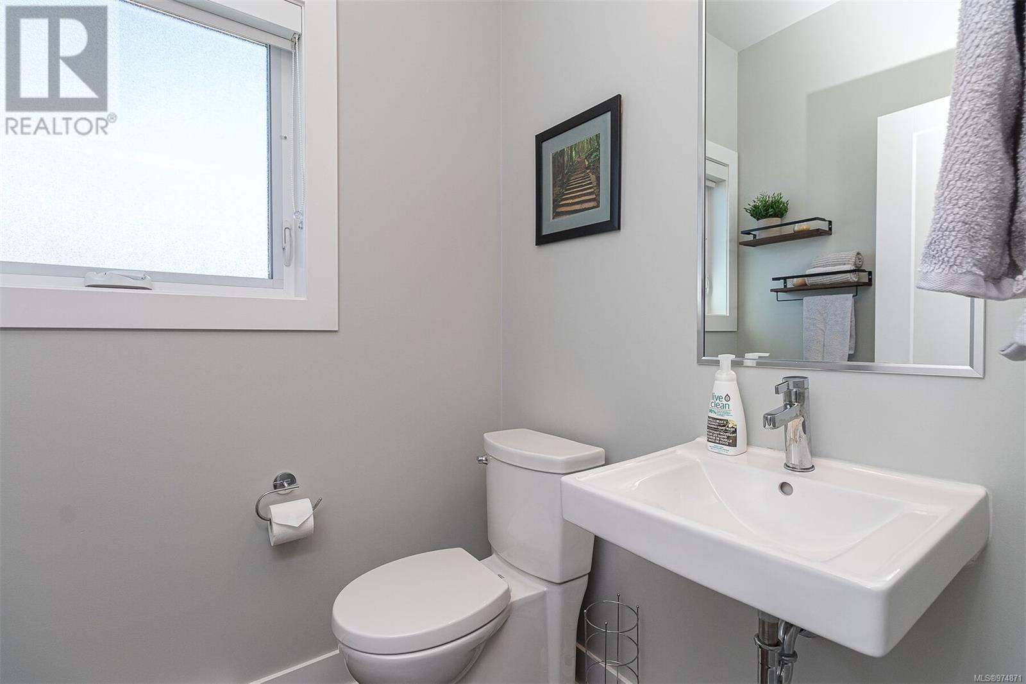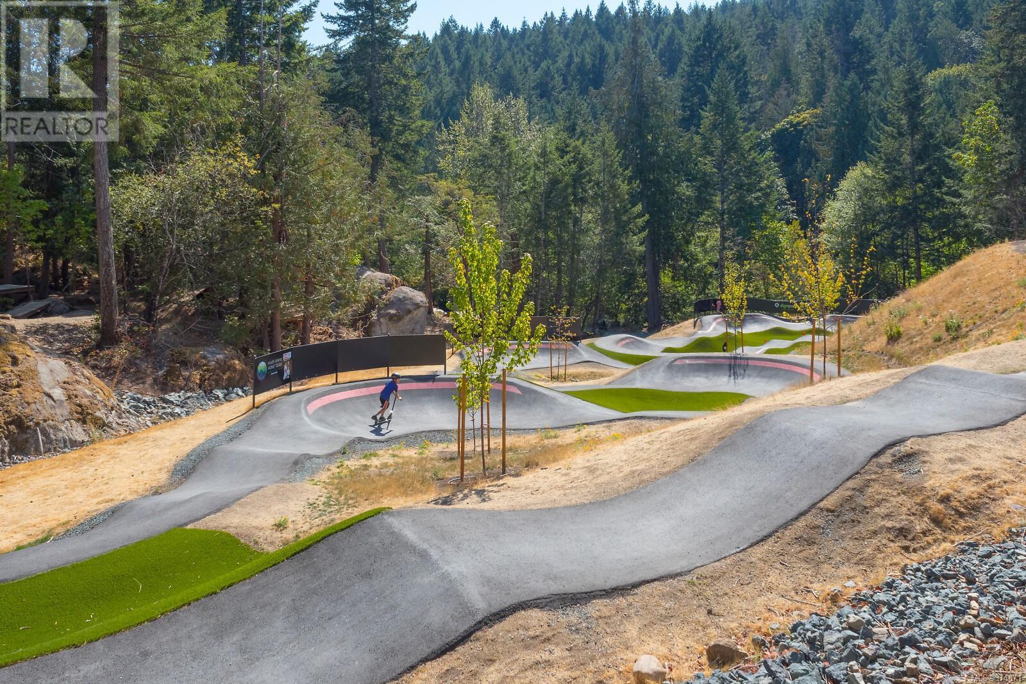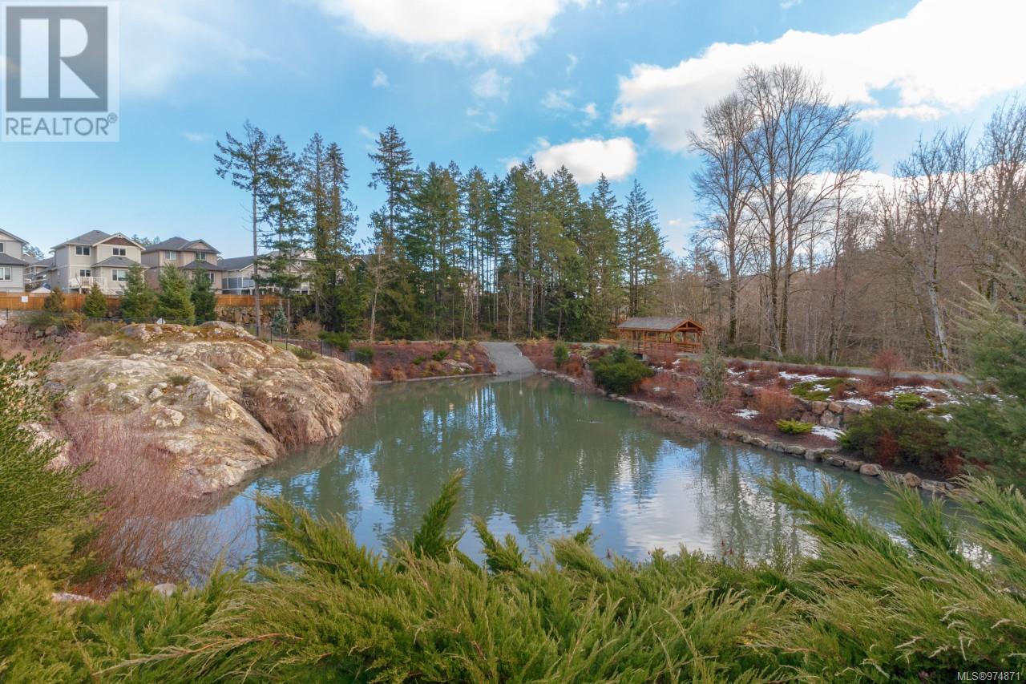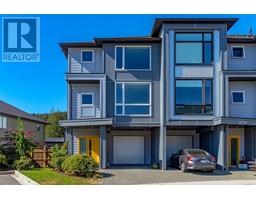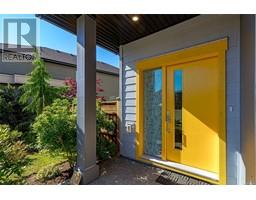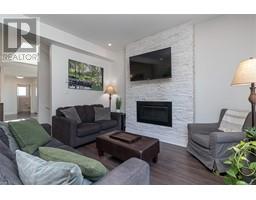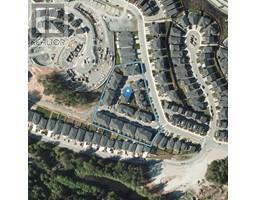1278 Solstice Cres Langford, British Columbia V9B 0V1
$869,900Maintenance,
$283 Monthly
Maintenance,
$283 MonthlyThis home could be yours! This end unit features a generous family room, a fully fenced backyard, and an open-concept living, dining, and kitchen area, which is great for entertaining. The entry level boasts a large family/media room with direct access to a covered patio and backyard. The main floor has a bathroom and a separate bedroom, which would be a perfect office/den. The upper level includes a large master bedroom, a full ensuite bathroom, a walk-in closet, two additional bedrooms, another bathroom, and a laundry room with a washer/dryer. Enjoy the upper deck off the living room, a covered patio off the lower family room, an oversized single garage for storage, or a workshop area. This 2300 SF home provides ample space for the entire family with 4 bedrooms and 3 bathrooms. The central location is within walking distance to all levels of schooling and easy access to the bike park, walking trails, and recreation centre. Don't miss viewing this home! Open Houses: SunSat 2-4, 1-3 pm (id:46227)
Open House
This property has open houses!
2:00 pm
Ends at:4:00 pm
1:00 pm
Ends at:3:00 pm
Property Details
| MLS® Number | 974871 |
| Property Type | Single Family |
| Neigbourhood | Westhills |
| Community Features | Pets Allowed With Restrictions, Family Oriented |
| Features | Central Location, Corner Site, Other |
| Parking Space Total | 2 |
| Plan | Eps5118 |
| Structure | Patio(s) |
| View Type | Mountain View |
Building
| Bathroom Total | 3 |
| Bedrooms Total | 4 |
| Constructed Date | 2019 |
| Cooling Type | None |
| Fireplace Present | Yes |
| Fireplace Total | 1 |
| Heating Fuel | Electric, Natural Gas |
| Heating Type | Baseboard Heaters |
| Size Interior | 2545 Sqft |
| Total Finished Area | 2290 Sqft |
| Type | Row / Townhouse |
Land
| Access Type | Road Access |
| Acreage | No |
| Size Irregular | 2280 |
| Size Total | 2280 Sqft |
| Size Total Text | 2280 Sqft |
| Zoning Type | Residential |
Rooms
| Level | Type | Length | Width | Dimensions |
|---|---|---|---|---|
| Second Level | Bedroom | 10 ft | 10 ft | 10 ft x 10 ft |
| Second Level | Bedroom | 10 ft | 10 ft | 10 ft x 10 ft |
| Second Level | Bathroom | 4-Piece | ||
| Second Level | Laundry Room | 7 ft | 5 ft | 7 ft x 5 ft |
| Second Level | Ensuite | 4-Piece | ||
| Second Level | Primary Bedroom | 12 ft | 16 ft | 12 ft x 16 ft |
| Lower Level | Patio | 15 ft | 8 ft | 15 ft x 8 ft |
| Lower Level | Family Room | 20 ft | 12 ft | 20 ft x 12 ft |
| Lower Level | Entrance | 7 ft | 10 ft | 7 ft x 10 ft |
| Main Level | Balcony | 15 ft | 8 ft | 15 ft x 8 ft |
| Main Level | Living Room | 20 ft | 13 ft | 20 ft x 13 ft |
| Main Level | Dining Room | 16 ft | 12 ft | 16 ft x 12 ft |
| Main Level | Kitchen | 12 ft | 10 ft | 12 ft x 10 ft |
| Main Level | Bathroom | 2-Piece | ||
| Main Level | Bedroom | 12 ft | 10 ft | 12 ft x 10 ft |
https://www.realtor.ca/real-estate/27361222/1278-solstice-cres-langford-westhills














