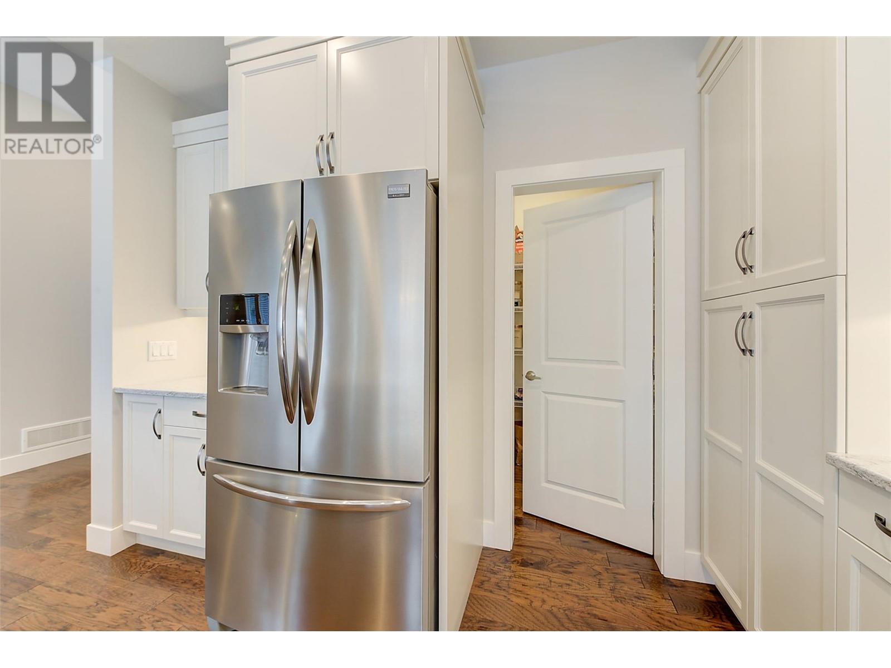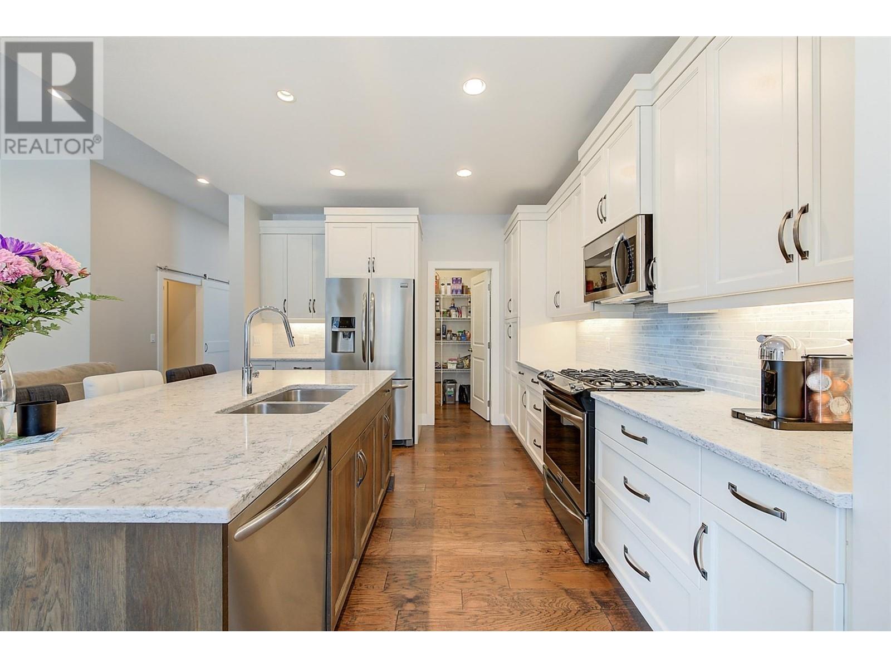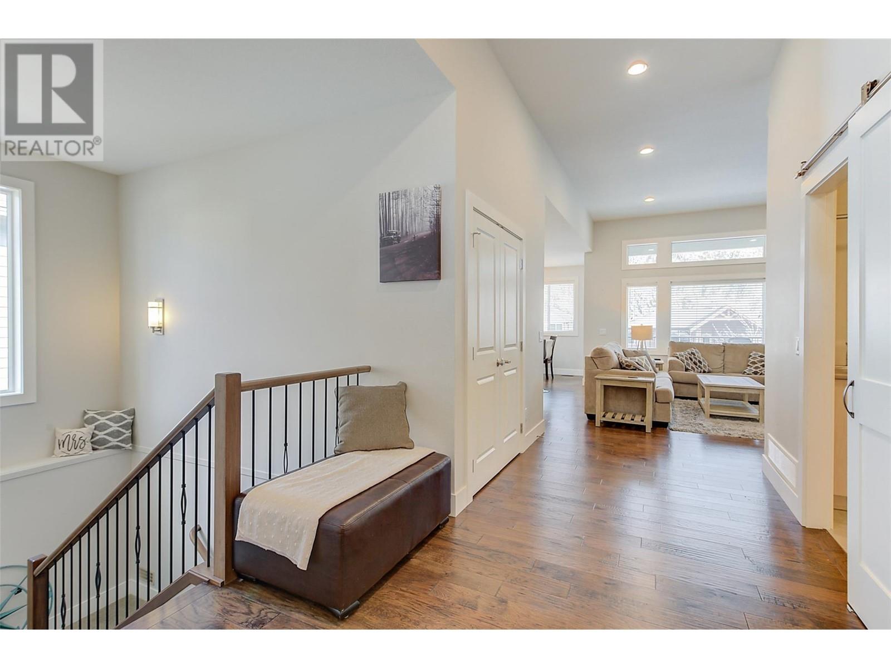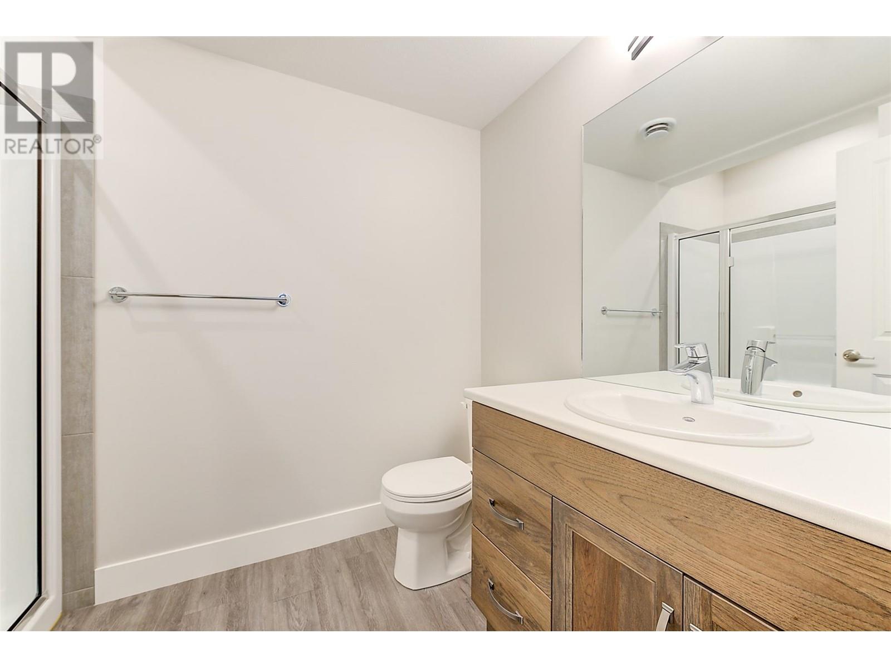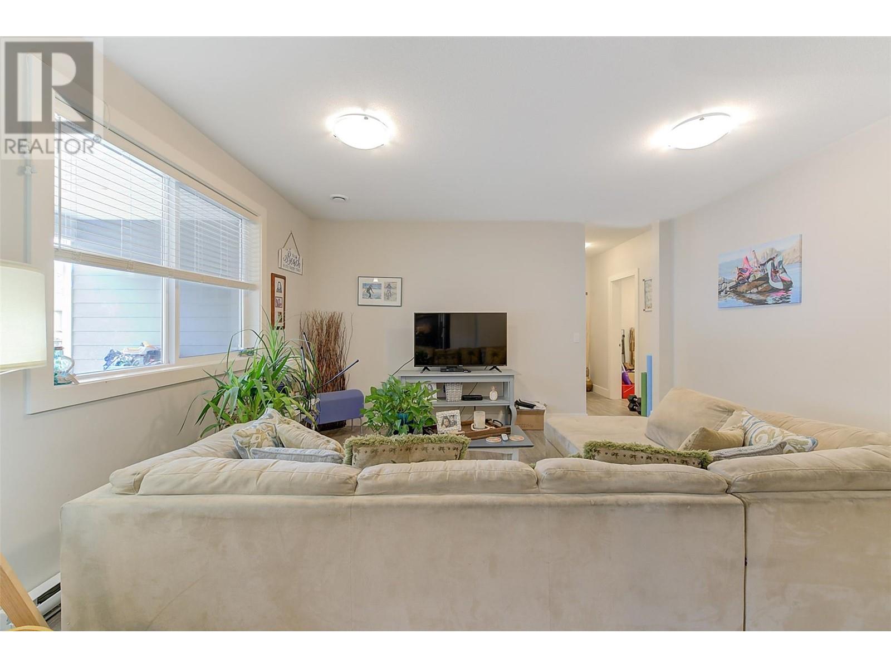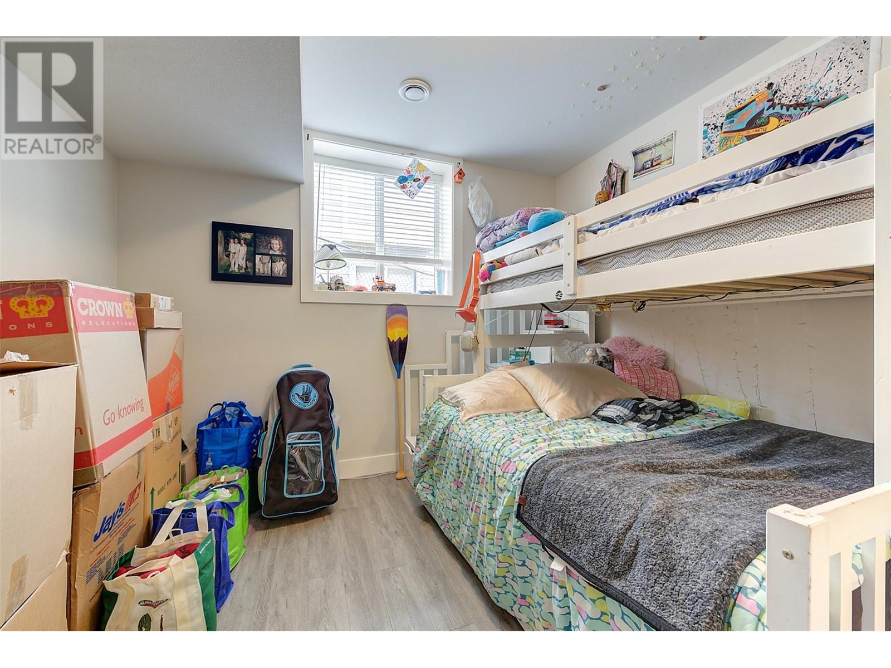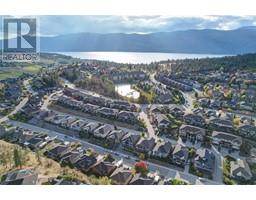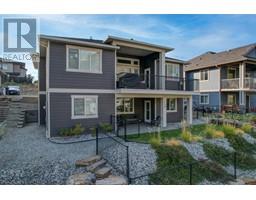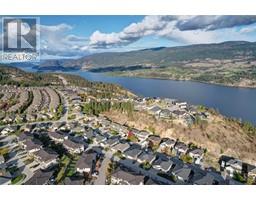5 Bedroom
4 Bathroom
3161 sqft
Ranch
Fireplace
Central Air Conditioning
Forced Air, See Remarks
Underground Sprinkler
$1,099,000
Welcome to a property that seamlessly blends luxury and practicality at 12764 Cliffshore Dr in Lake Country! This 5-bed, 4-bath residence, built in 2017, boasts thoughtful details that enhance both comfort and convenience.Walk into the 11' ceilings foyer that sets the tone for elegance as you enter this inviting home. The living room, featuring the same lofty ceilings, provides a spacious retreat where sophistication meets relaxation.Step outside to the covered patio, a true outdoor haven with a TV box wired in, offering a perfect setting for entertainment or serene moments. Imagine unwinding in the soaker tub or enjoying the tile shower with a bench seat in the luxurious master suite. Spacious white kitchen with SS appl and gas range. large walk-in pantry with room for a freezer. Lake Country's tranquility surrounds the property, nestled between two lakes and adorned with vineyards and rural properties. Unique to this home is the separate parking area in the rear, exclusively for tenants. With its private entrance, this thoughtful addition ensures privacy and convenience for everyone.The 2 bed legal suite, complete with its separate electrical and dedicated panel, is a valuable addition, making this property an excellent investment or a comfortable space for extended stays. Experience the perfect blend of luxury and practicality at 12764 Cliffshore Dr. Schedule your viewing to discover the lifestyle this exceptional residence offers (id:46227)
Property Details
|
MLS® Number
|
10325993 |
|
Property Type
|
Single Family |
|
Neigbourhood
|
Lake Country North West |
|
Features
|
Balcony |
|
Parking Space Total
|
5 |
Building
|
Bathroom Total
|
4 |
|
Bedrooms Total
|
5 |
|
Appliances
|
Refrigerator, Dishwasher, Dryer, Oven - Gas, Microwave, Washer, Washer & Dryer |
|
Architectural Style
|
Ranch |
|
Basement Type
|
Full |
|
Constructed Date
|
2016 |
|
Construction Style Attachment
|
Detached |
|
Cooling Type
|
Central Air Conditioning |
|
Fireplace Fuel
|
Gas |
|
Fireplace Present
|
Yes |
|
Fireplace Type
|
Unknown |
|
Flooring Type
|
Carpeted, Hardwood, Tile |
|
Heating Type
|
Forced Air, See Remarks |
|
Roof Material
|
Asphalt Shingle |
|
Roof Style
|
Unknown |
|
Stories Total
|
2 |
|
Size Interior
|
3161 Sqft |
|
Type
|
House |
|
Utility Water
|
Municipal Water |
Parking
Land
|
Acreage
|
No |
|
Fence Type
|
Chain Link |
|
Landscape Features
|
Underground Sprinkler |
|
Sewer
|
Municipal Sewage System |
|
Size Frontage
|
60 Ft |
|
Size Irregular
|
0.14 |
|
Size Total
|
0.14 Ac|under 1 Acre |
|
Size Total Text
|
0.14 Ac|under 1 Acre |
|
Zoning Type
|
Unknown |
Rooms
| Level |
Type |
Length |
Width |
Dimensions |
|
Lower Level |
Primary Bedroom |
|
|
12'3'' x 14'3'' |
|
Lower Level |
Living Room |
|
|
13'9'' x 15'2'' |
|
Lower Level |
Laundry Room |
|
|
5'10'' x 6' |
|
Lower Level |
Kitchen |
|
|
12'4'' x 5'9'' |
|
Lower Level |
Foyer |
|
|
6'4'' x 8'11'' |
|
Lower Level |
Dining Room |
|
|
10'4'' x 9'8'' |
|
Lower Level |
Bedroom |
|
|
11'8'' x 11'1'' |
|
Lower Level |
4pc Bathroom |
|
|
10'6'' x 4'11'' |
|
Lower Level |
Bedroom |
|
|
10'6'' x 17'10'' |
|
Lower Level |
Full Bathroom |
|
|
5'11'' x 8'10'' |
|
Main Level |
Other |
|
|
9'7'' x 6'7'' |
|
Main Level |
Primary Bedroom |
|
|
12'10'' x 16' |
|
Main Level |
Pantry |
|
|
9'5'' x 4'9'' |
|
Main Level |
Living Room |
|
|
14'6'' x 15'2'' |
|
Main Level |
Laundry Room |
|
|
12'4'' x 6'7'' |
|
Main Level |
Kitchen |
|
|
11'11'' x 12'10'' |
|
Main Level |
Other |
|
|
20'4'' x 21'5'' |
|
Main Level |
Foyer |
|
|
6'5'' x 7' |
|
Main Level |
Dining Room |
|
|
9'11'' x 9' |
|
Main Level |
Bedroom |
|
|
11'10'' x 11'5'' |
|
Main Level |
5pc Bathroom |
|
|
9'8'' x 10'8'' |
|
Main Level |
4pc Bathroom |
|
|
7'11'' x 5'6'' |
https://www.realtor.ca/real-estate/27528124/12764-cliffshore-drive-lake-country-lake-country-north-west








