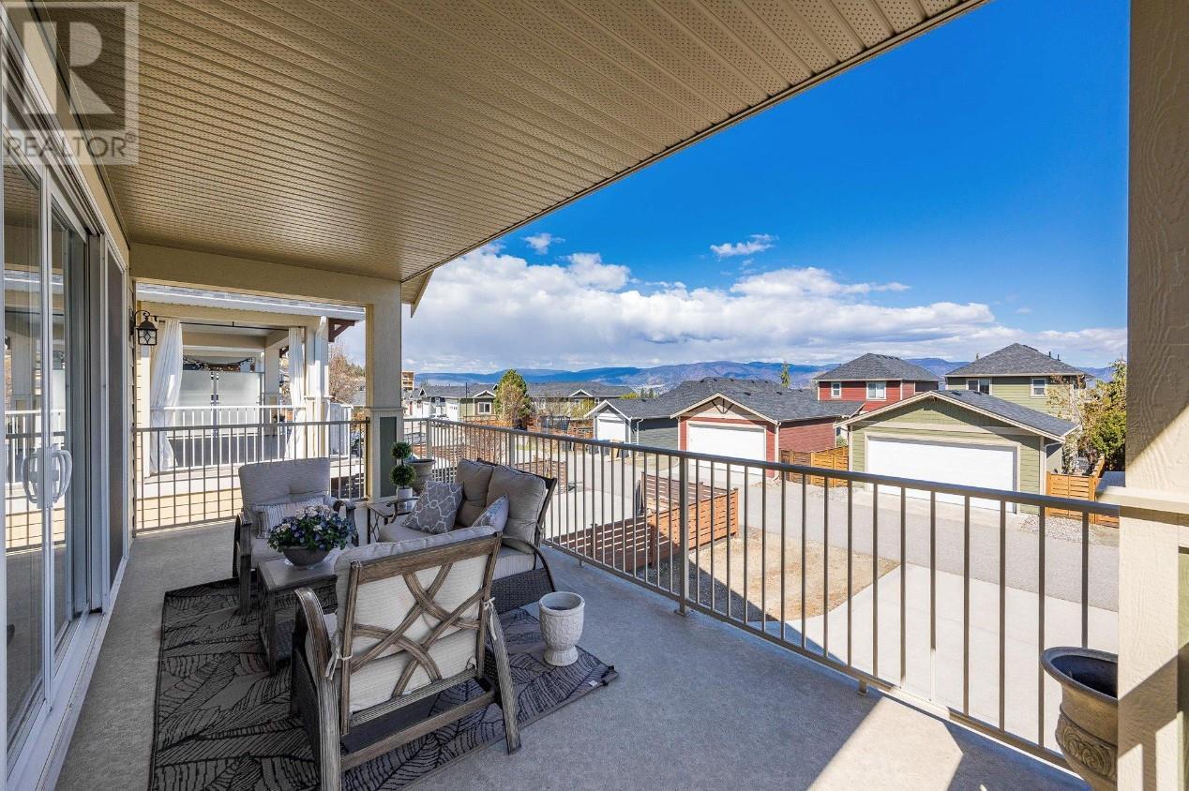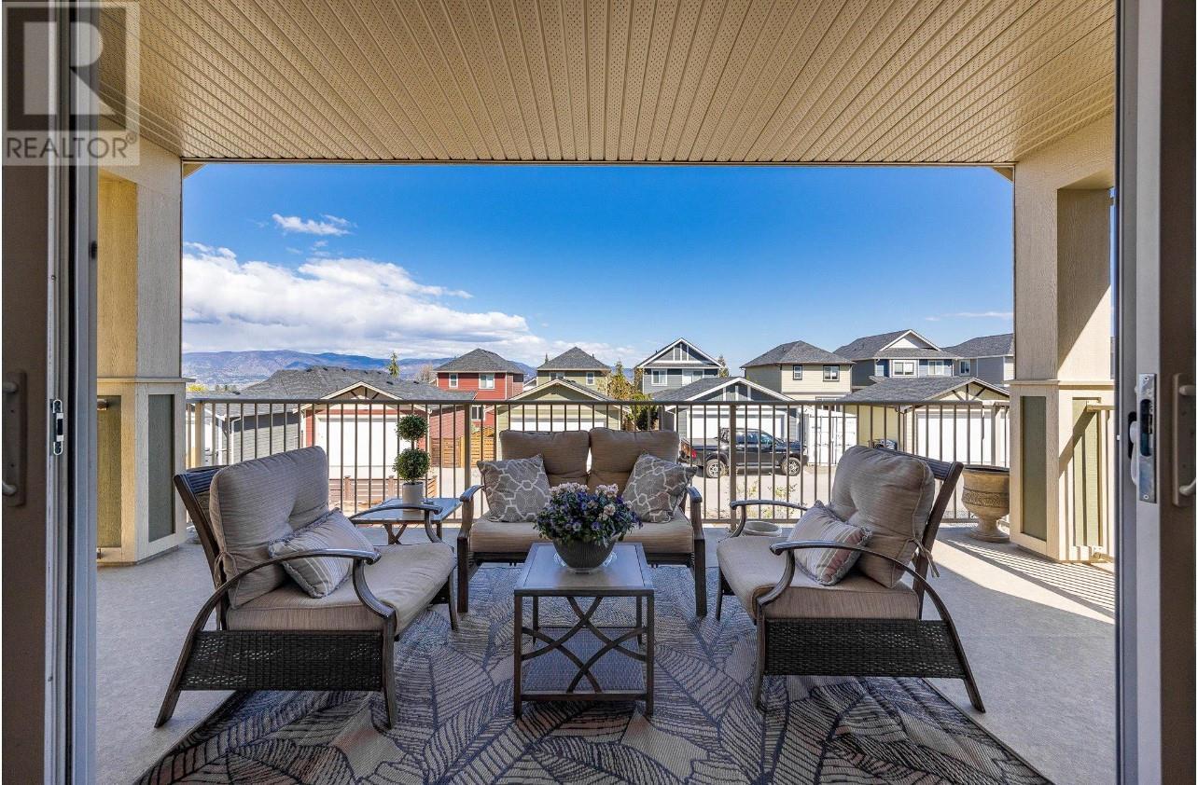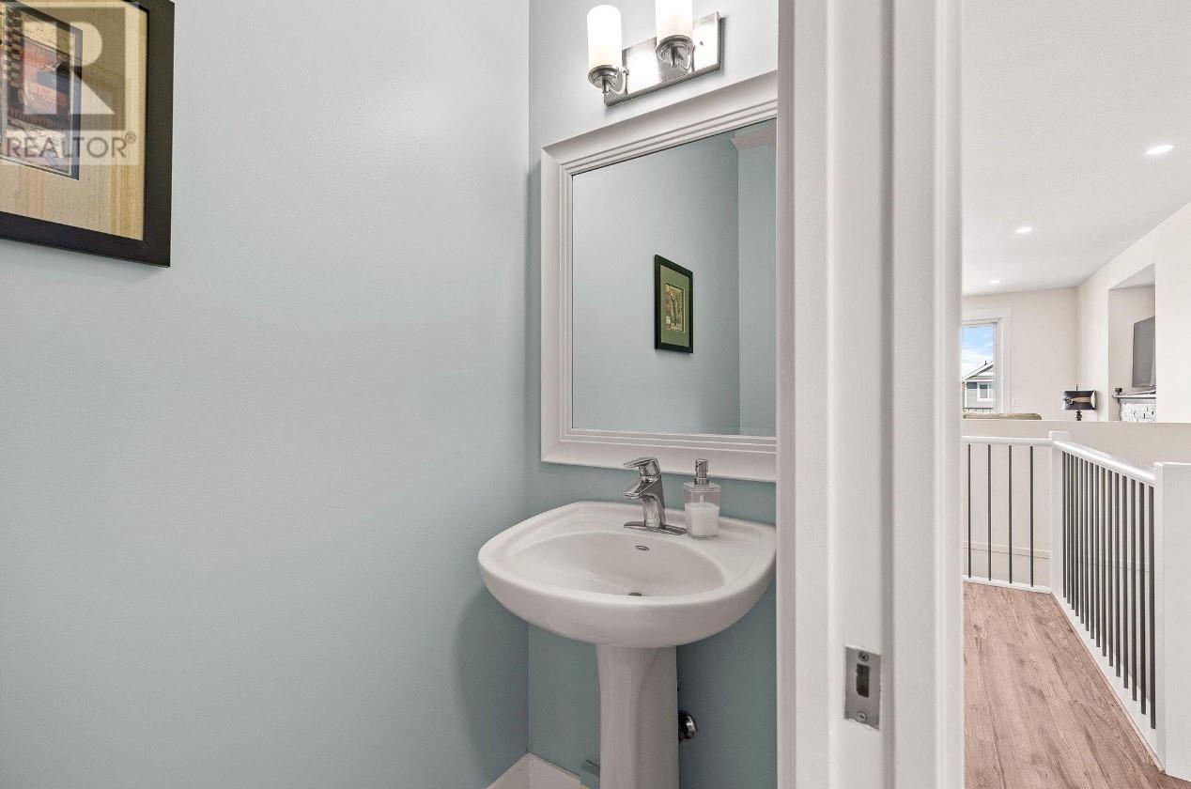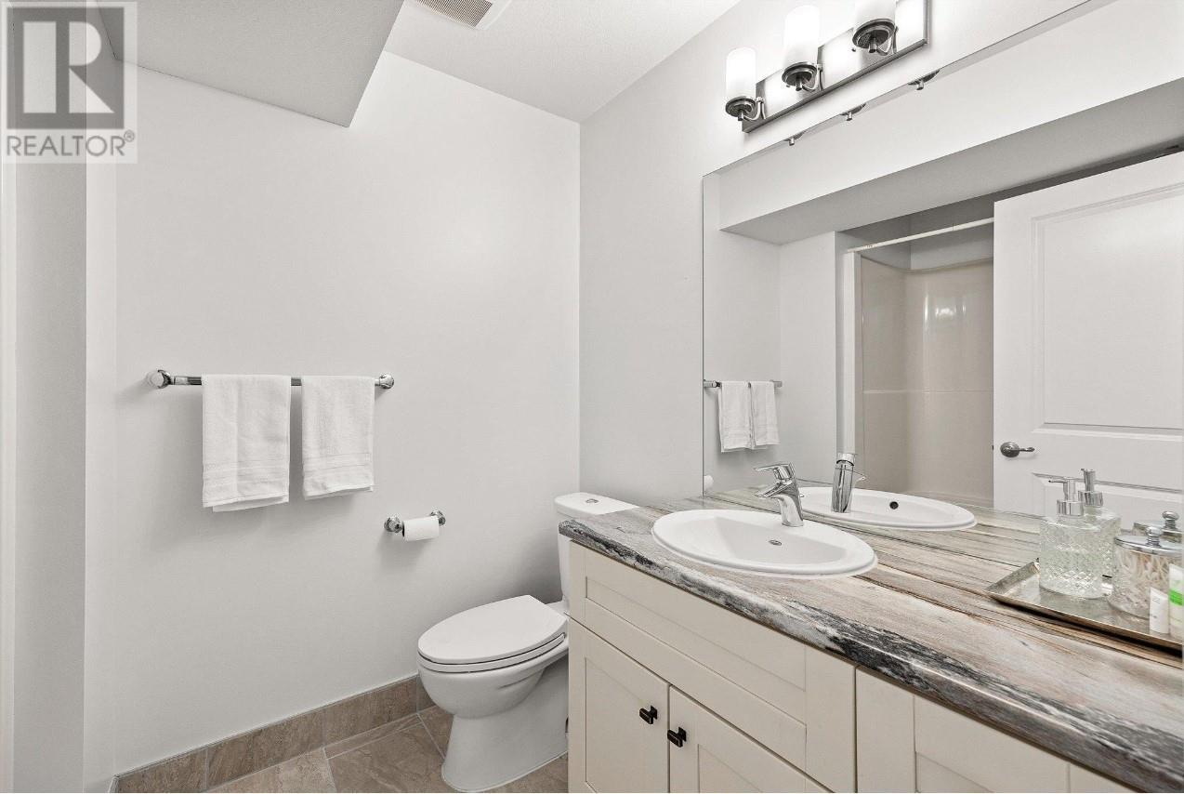1274 Bergamot Avenue Kelowna, British Columbia V1W 5K5
$867,000
Built in 2013 this beautiful 3 bedroom, 2.5 bathroom south facing home boasts vaulted ceilings in the main living area with over-sized sliding glass doors providing easy access to the large covered deck where you can enjoy gorgeous Okanagan summer sunsets, amazing mountain views and a view to the lake and city. The kitchen is open to the central floor plan which includes stainless steel appliances, dual fuel gas stove, a raised counter top bar, under cabinet lighting, soft close cabinetry and tile backsplash. The primary bedroom is on the main floor with ensuite featuring double sinks and a large soaker tub. Also on the main floor, you'll find another bedroom, powder room, living room & dining area. Downstairs leads to a private one bedroom suite with separate entrance and laundry. Other features include an oversized double garage with lots of room for additional parking with lane-way access and electric fireplace, gas range, gas furnace, tankless hot water on-demand system and air conditioning. This is a great community, 3 min walk to Canyon Falls Middle School, 4 min walk to the new Mission Village shopping centre and there are countless trails for walking/hiking and mountain biking right from your back door. (id:46227)
Open House
This property has open houses!
1:00 pm
Ends at:3:00 pm
1:00 pm
Ends at:3:00 pm
Property Details
| MLS® Number | 10326555 |
| Property Type | Single Family |
| Neigbourhood | Upper Mission |
| Parking Space Total | 6 |
Building
| Bathroom Total | 3 |
| Bedrooms Total | 3 |
| Architectural Style | Ranch |
| Constructed Date | 2013 |
| Construction Style Attachment | Detached |
| Cooling Type | Central Air Conditioning |
| Fireplace Fuel | Electric |
| Fireplace Present | Yes |
| Fireplace Type | Unknown |
| Half Bath Total | 1 |
| Heating Type | Forced Air, See Remarks |
| Stories Total | 2 |
| Size Interior | 1704 Sqft |
| Type | House |
| Utility Water | Municipal Water |
Parking
| See Remarks | |
| Attached Garage | 2 |
| Rear |
Land
| Acreage | No |
| Sewer | Municipal Sewage System |
| Size Irregular | 0.08 |
| Size Total | 0.08 Ac|under 1 Acre |
| Size Total Text | 0.08 Ac|under 1 Acre |
| Zoning Type | Unknown |
Rooms
| Level | Type | Length | Width | Dimensions |
|---|---|---|---|---|
| Lower Level | Utility Room | 9'9'' x 3'5'' | ||
| Lower Level | Bedroom | 13'11'' x 10'9'' | ||
| Lower Level | Laundry Room | 5' x 4' | ||
| Lower Level | 4pc Bathroom | 6'2'' x 8'2'' | ||
| Main Level | Living Room | 14'8'' x 9' | ||
| Main Level | Dining Room | 13'4'' x 11'4'' | ||
| Main Level | Bedroom | 10'9'' x 8'9'' | ||
| Main Level | Laundry Room | 8' x 5' | ||
| Main Level | 2pc Bathroom | 3' x 7' | ||
| Main Level | 4pc Ensuite Bath | 12' x 5' | ||
| Main Level | Living Room | 9' x 15' | ||
| Main Level | Kitchen | 13'8'' x 9'5'' | ||
| Main Level | Primary Bedroom | 15' x 12' | ||
| Additional Accommodation | Kitchen | 17'2'' x 10'6'' |
https://www.realtor.ca/real-estate/27614018/1274-bergamot-avenue-kelowna-upper-mission














































































