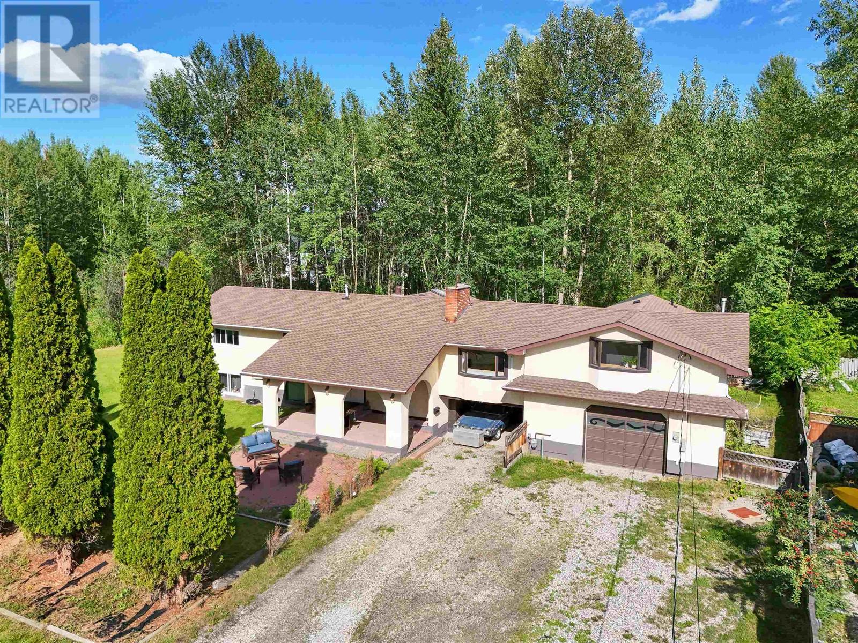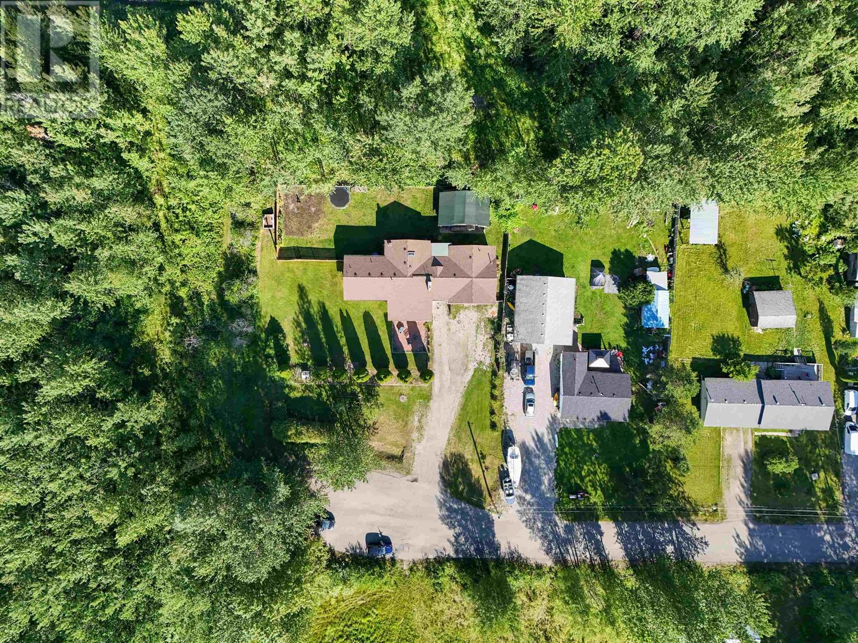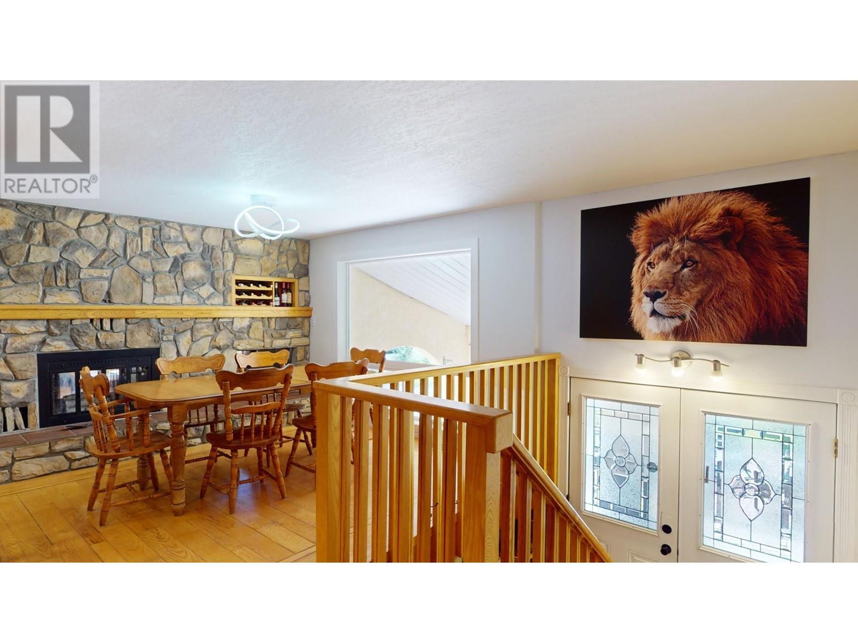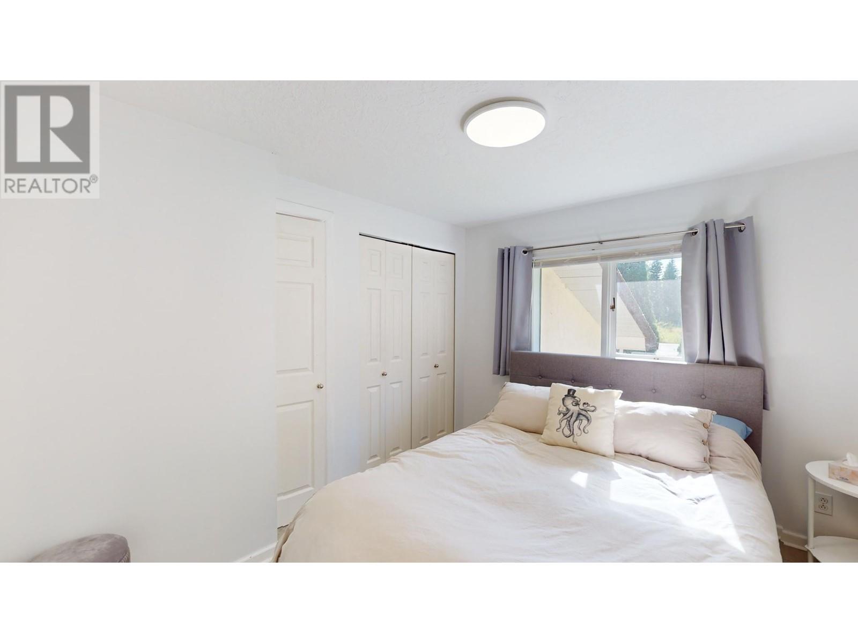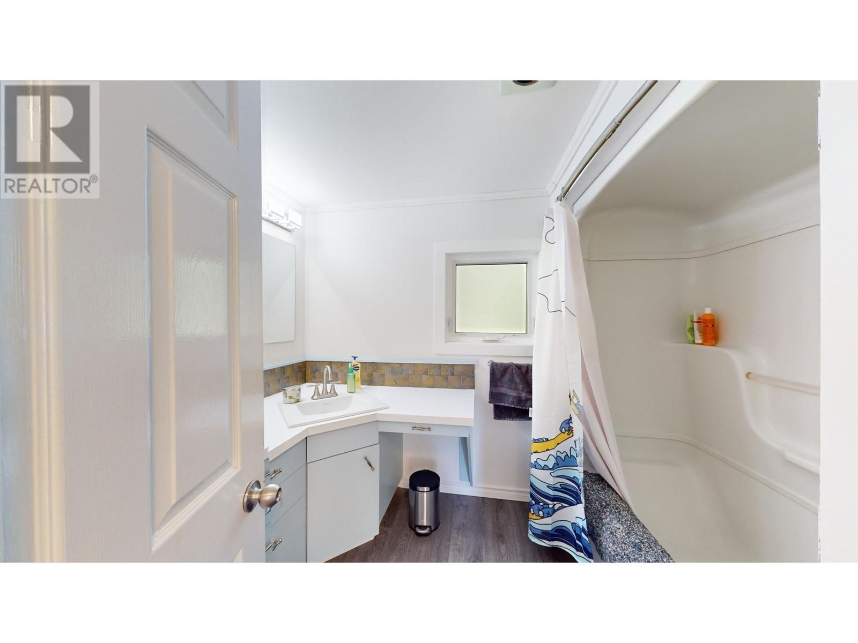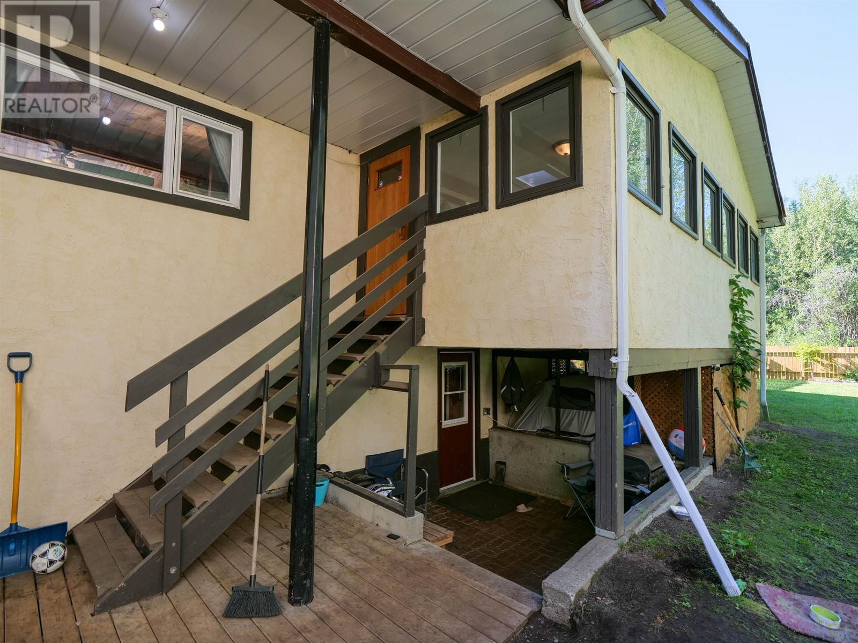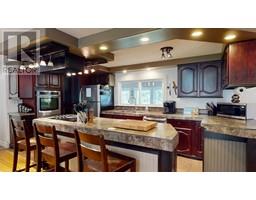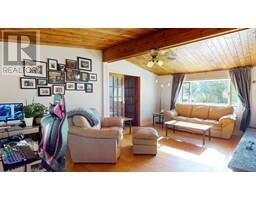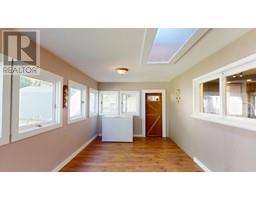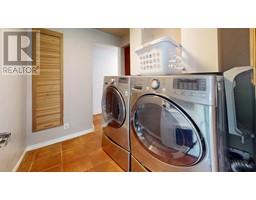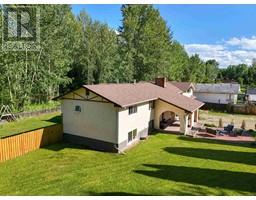5 Bedroom
5 Bathroom
3160 sqft
Fireplace
Forced Air
$529,900
* PREC - Personal Real Estate Corporation. Nestled on a peaceful .51-acre lot at the end of a quiet no-thru road, this property is a must see. The main floor features 3 beds, including a 2 piece ensuite in the primary, two other full baths and 1 more half bath in the garage/shop. The large open-concept kitchen with a massive island and the cozy living room and expansive rec room boasting a wet bar w/ seating and a balcony are all ideal for gatherings and entertaining. Main floor also has its own laundry. The unauthorized basement suite has a private entry w/ 2 bedrooms, 1 bath, its own laundry and kitchen, and a living room. Recent updates include a 2 year old hwt, 7 new windows, a 4 year old roof, and furnaces that are 4 and 6 yrs old. This home offers plenty of space, privacy, and modern amenities in a great location. (id:46227)
Property Details
|
MLS® Number
|
R2912385 |
|
Property Type
|
Single Family |
Building
|
Bathroom Total
|
5 |
|
Bedrooms Total
|
5 |
|
Amenities
|
Laundry - In Suite |
|
Appliances
|
Washer, Dryer, Refrigerator, Stove, Dishwasher |
|
Basement Type
|
Full |
|
Constructed Date
|
1972 |
|
Construction Style Attachment
|
Detached |
|
Construction Style Split Level
|
Split Level |
|
Fireplace Present
|
Yes |
|
Fireplace Total
|
1 |
|
Fixture
|
Drapes/window Coverings |
|
Foundation Type
|
Concrete Perimeter |
|
Heating Fuel
|
Natural Gas |
|
Heating Type
|
Forced Air |
|
Roof Material
|
Asphalt Shingle |
|
Roof Style
|
Conventional |
|
Stories Total
|
3 |
|
Size Interior
|
3160 Sqft |
|
Type
|
House |
|
Utility Water
|
Ground-level Well |
Parking
Land
|
Acreage
|
No |
|
Size Irregular
|
0.51 |
|
Size Total
|
0.51 Ac |
|
Size Total Text
|
0.51 Ac |
Rooms
| Level |
Type |
Length |
Width |
Dimensions |
|
Above |
Family Room |
19 ft ,6 in |
23 ft ,1 in |
19 ft ,6 in x 23 ft ,1 in |
|
Above |
Kitchen |
7 ft ,5 in |
5 ft ,1 in |
7 ft ,5 in x 5 ft ,1 in |
|
Basement |
Living Room |
27 ft ,8 in |
9 ft ,9 in |
27 ft ,8 in x 9 ft ,9 in |
|
Basement |
Kitchen |
11 ft ,8 in |
9 ft ,7 in |
11 ft ,8 in x 9 ft ,7 in |
|
Basement |
Laundry Room |
9 ft ,2 in |
9 ft ,9 in |
9 ft ,2 in x 9 ft ,9 in |
|
Basement |
Office |
10 ft ,9 in |
9 ft ,9 in |
10 ft ,9 in x 9 ft ,9 in |
|
Basement |
Bedroom 4 |
12 ft ,1 in |
9 ft ,7 in |
12 ft ,1 in x 9 ft ,7 in |
|
Basement |
Bedroom 5 |
10 ft ,3 in |
10 ft ,2 in |
10 ft ,3 in x 10 ft ,2 in |
|
Main Level |
Family Room |
14 ft ,1 in |
20 ft ,1 in |
14 ft ,1 in x 20 ft ,1 in |
|
Main Level |
Kitchen |
17 ft ,4 in |
9 ft ,1 in |
17 ft ,4 in x 9 ft ,1 in |
|
Main Level |
Dining Room |
17 ft ,4 in |
10 ft ,5 in |
17 ft ,4 in x 10 ft ,5 in |
|
Main Level |
Bedroom 2 |
9 ft |
10 ft ,2 in |
9 ft x 10 ft ,2 in |
|
Main Level |
Primary Bedroom |
15 ft ,3 in |
10 ft ,2 in |
15 ft ,3 in x 10 ft ,2 in |
|
Main Level |
Bedroom 3 |
12 ft ,4 in |
9 ft ,1 in |
12 ft ,4 in x 9 ft ,1 in |
https://www.realtor.ca/real-estate/27257556/1272-hausaman-road-quesnel


