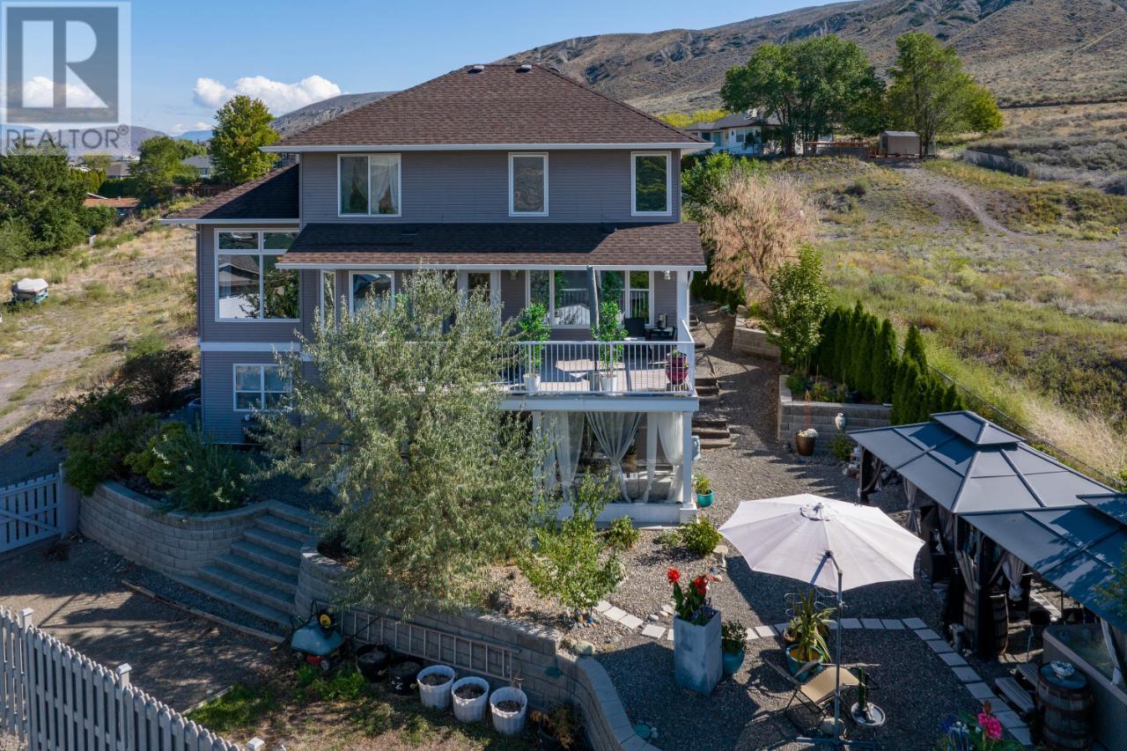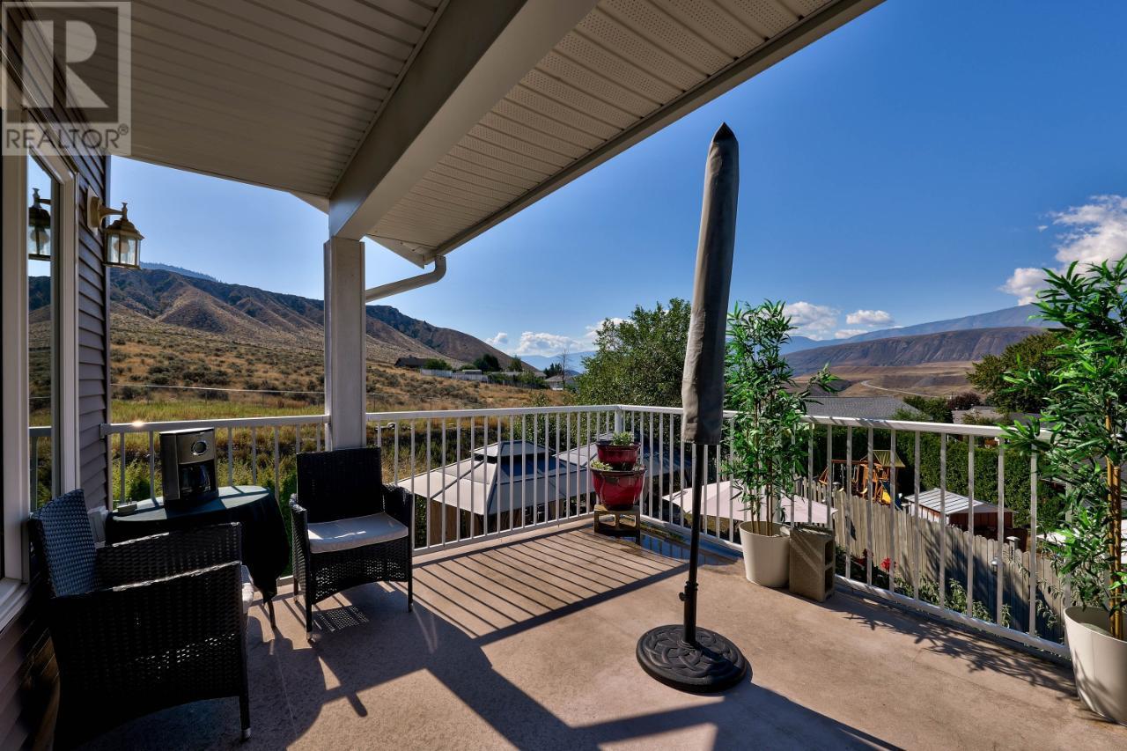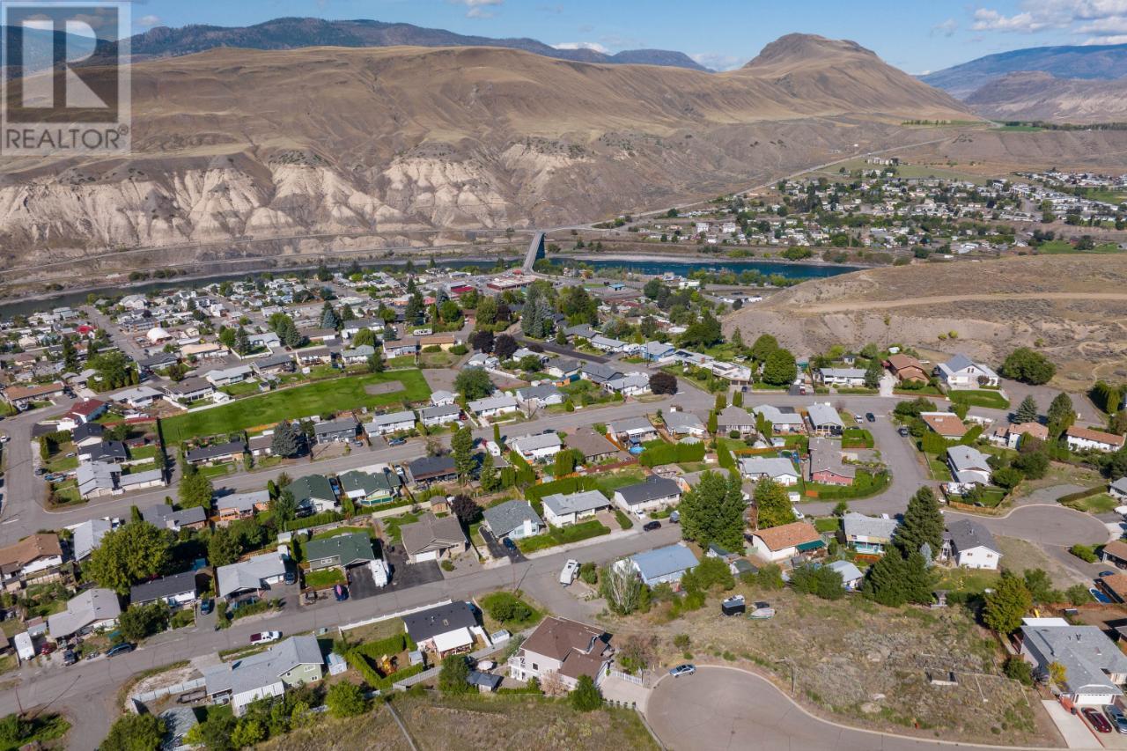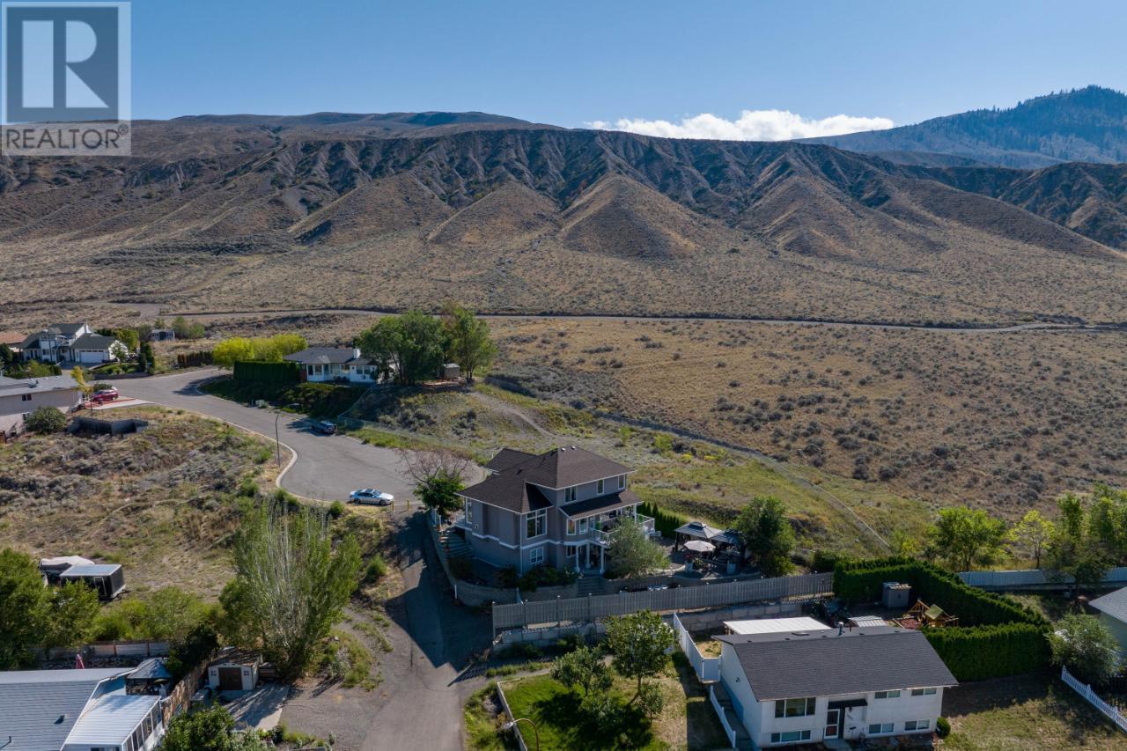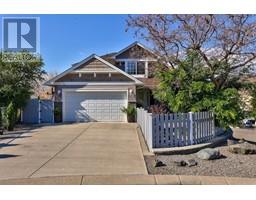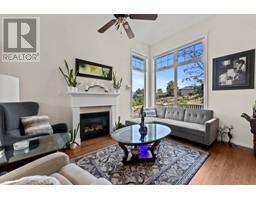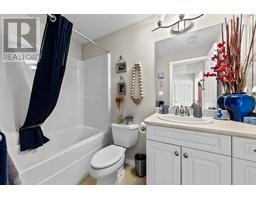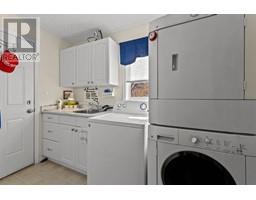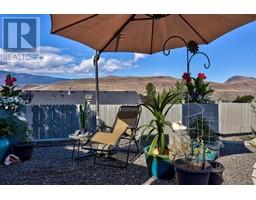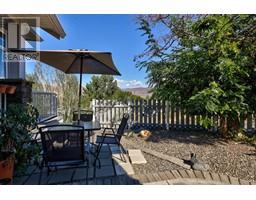4 Bedroom
4 Bathroom
2744 sqft
Split Level Entry
Central Air Conditioning
Forced Air
Underground Sprinkler
$744,900
Welcome to the 'Mansion on the Hill', an executive style 2-Storey home with a full walk-out basement with suite potential, in the quiet and private cul-de-sac of Vista Heights, offering one of the largest single family homes of this style in Ashcroft. This almost 3000 sq ft property offers 4 beds 4 baths, a large open-plan living/kitchen, dining room with additional living space, providing endless entertaining space in addition to a lower floor media room, office, and an exquisite large wine cellar. The home also benefits from a 2 car garage with plenty of space to store your toys. Outside you will find a maintenance-free, tranquil oasis, whether it's to enjoy an evening wine and absorb the mountain views from the main level patio, cozy up in the ground floor enclosed sunroom, or enjoy a cold beer under the gazebo in the hot tub, this home has it all. Please check out the Matterport and Video to truly appreciate the lifestyle this home has to offer. Measurements are Approx (id:46227)
Property Details
|
MLS® Number
|
10327999 |
|
Property Type
|
Single Family |
|
Neigbourhood
|
Ashcroft |
|
Parking Space Total
|
2 |
Building
|
Bathroom Total
|
4 |
|
Bedrooms Total
|
4 |
|
Appliances
|
Refrigerator, Dishwasher, Dryer, Washer, Washer & Dryer |
|
Architectural Style
|
Split Level Entry |
|
Basement Type
|
Full |
|
Constructed Date
|
2006 |
|
Construction Style Attachment
|
Detached |
|
Construction Style Split Level
|
Other |
|
Cooling Type
|
Central Air Conditioning |
|
Exterior Finish
|
Vinyl Siding |
|
Flooring Type
|
Mixed Flooring |
|
Half Bath Total
|
1 |
|
Heating Type
|
Forced Air |
|
Roof Material
|
Asphalt Shingle |
|
Roof Style
|
Unknown |
|
Stories Total
|
3 |
|
Size Interior
|
2744 Sqft |
|
Type
|
House |
|
Utility Water
|
Municipal Water |
Parking
Land
|
Acreage
|
No |
|
Landscape Features
|
Underground Sprinkler |
|
Sewer
|
Municipal Sewage System |
|
Size Irregular
|
0.17 |
|
Size Total
|
0.17 Ac|under 1 Acre |
|
Size Total Text
|
0.17 Ac|under 1 Acre |
|
Zoning Type
|
Unknown |
Rooms
| Level |
Type |
Length |
Width |
Dimensions |
|
Second Level |
Bedroom |
|
|
12'1'' x 10'0'' |
|
Second Level |
Primary Bedroom |
|
|
13'2'' x 13'5'' |
|
Second Level |
Bedroom |
|
|
10'6'' x 13'5'' |
|
Second Level |
4pc Ensuite Bath |
|
|
Measurements not available |
|
Second Level |
3pc Bathroom |
|
|
Measurements not available |
|
Basement |
Other |
|
|
12'1'' x 9'2'' |
|
Basement |
Other |
|
|
17'0'' x 9'0'' |
|
Basement |
Bedroom |
|
|
9'5'' x 16'8'' |
|
Basement |
Family Room |
|
|
29'7'' x 13'4'' |
|
Basement |
4pc Bathroom |
|
|
Measurements not available |
|
Main Level |
Laundry Room |
|
|
11'0'' x 9'5'' |
|
Main Level |
Family Room |
|
|
16'4'' x 13'3'' |
|
Main Level |
Kitchen |
|
|
133'4'' x 9'5'' |
|
Main Level |
Dining Nook |
|
|
13'4'' x 7'11'' |
|
Main Level |
Dining Room |
|
|
9'10'' x 10'0'' |
|
Main Level |
Living Room |
|
|
12'5'' x 16'8'' |
|
Main Level |
2pc Bathroom |
|
|
Measurements not available |
https://www.realtor.ca/real-estate/27627133/1270-vista-heights-drive-ashcroft-ashcroft




