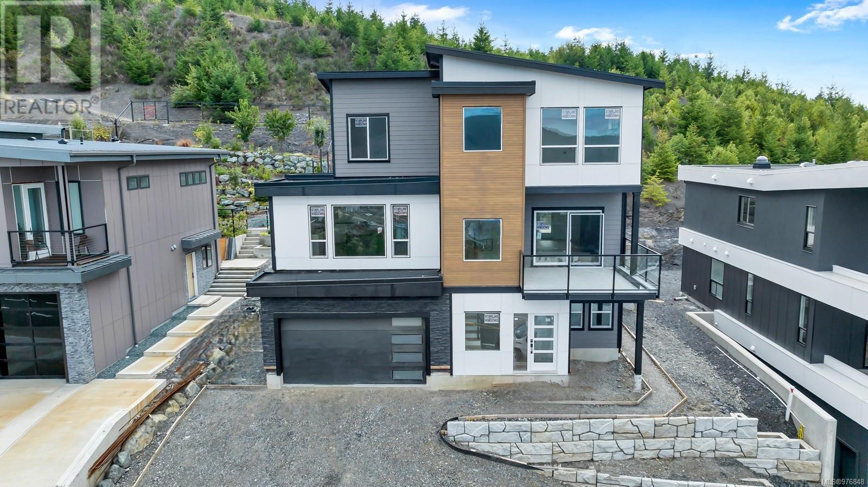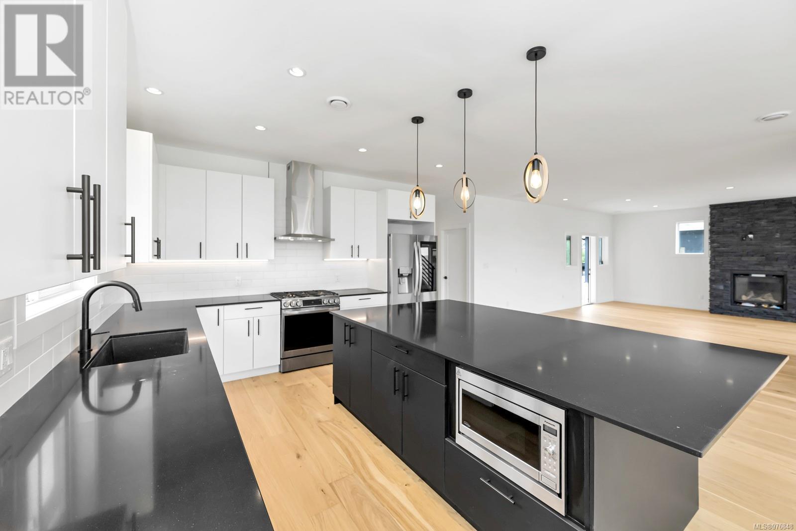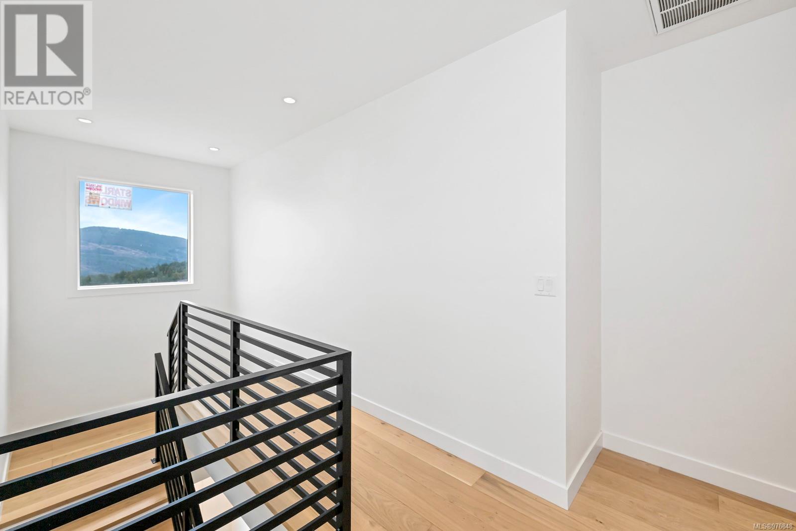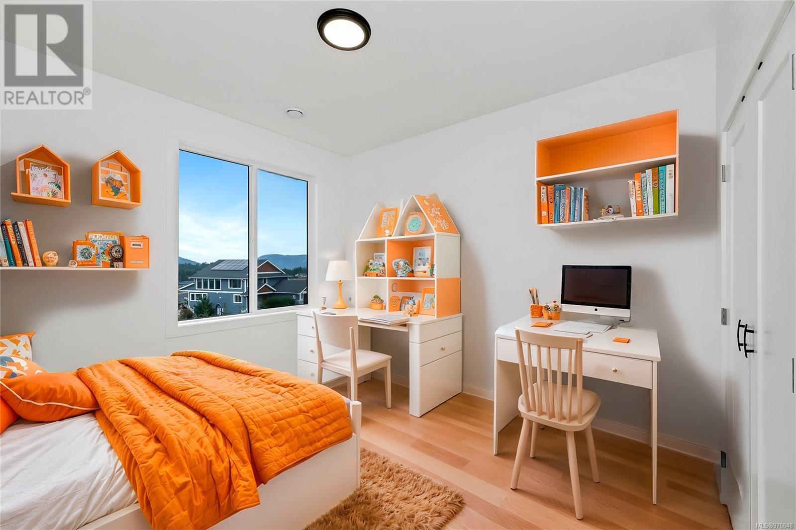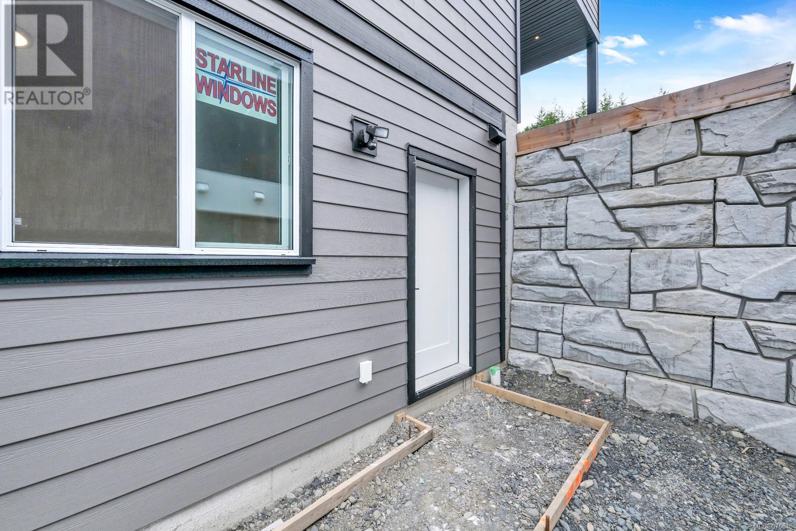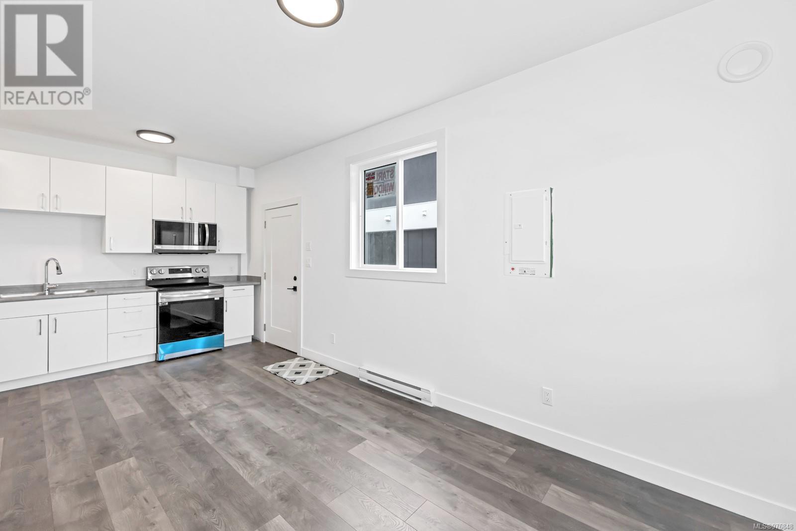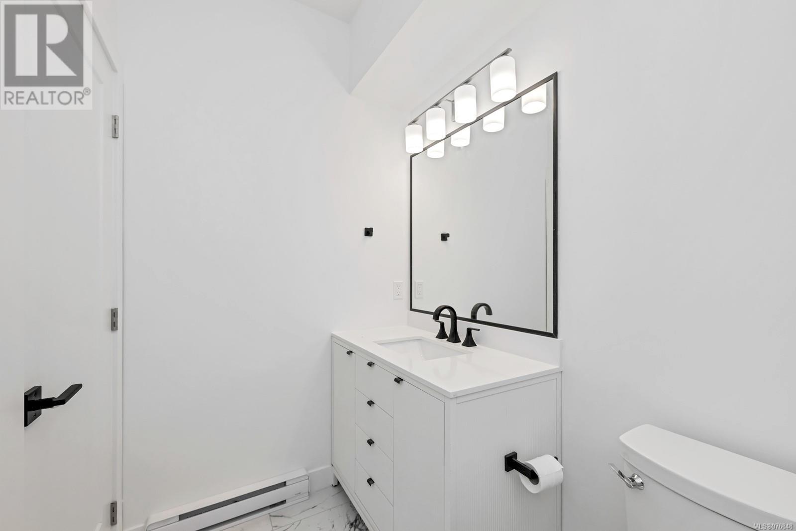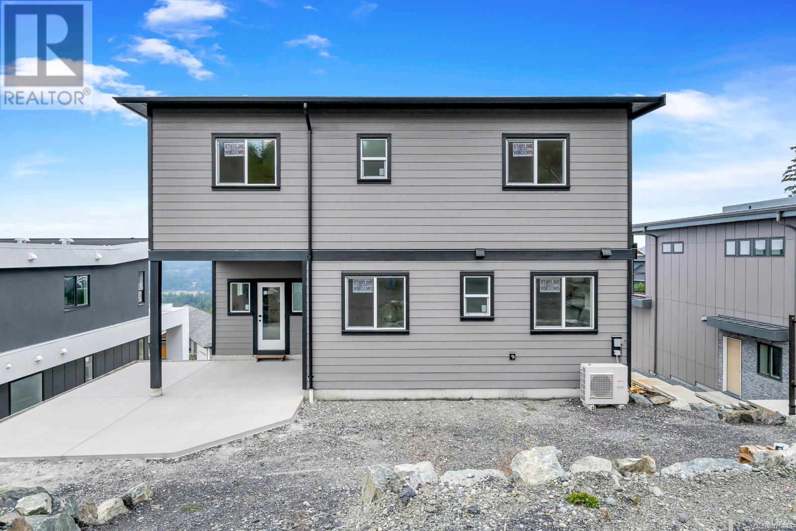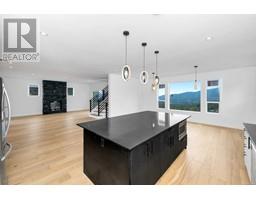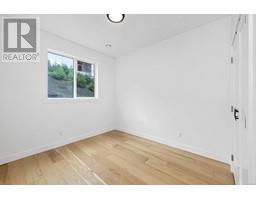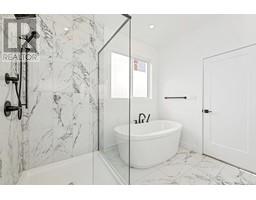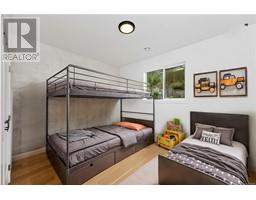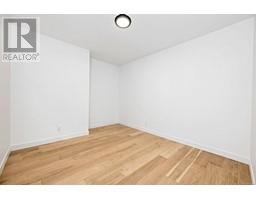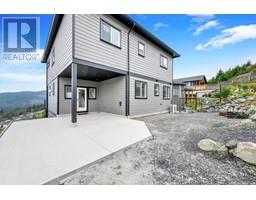6 Bedroom
4 Bathroom
4523 sqft
Fireplace
Air Conditioned
Baseboard Heaters, Forced Air, Heat Pump
$1,299,000
This stunning 6-bedroom, 4-bathroom executive home sits atop ''The Properties at Maple Bay,'' offering breathtaking views of the valley and lake. The main level features a gourmet kitchen with a professional appliance package, large pantry, and breakfast bar, seamlessly flowing into the dining area with panoramic views. The inviting living room opens to the backyard and a spacious deck. A versatile bedroom, powder room, and laundry room complete this floor. Upstairs, you'll find 4 bedrooms, including the primary suite with a walk-in closet and luxurious ensuite. The ground level offers a bonus rec room and a fully self-contained 1-bedroom suite with its own laundry. This home boasts 9-foot ceilings on all three levels, a high-efficiency gas furnace, heat pump, hot water on demand, and a double garage. This is a must-see property! (id:46227)
Property Details
|
MLS® Number
|
976848 |
|
Property Type
|
Single Family |
|
Neigbourhood
|
East Duncan |
|
Features
|
Other |
|
Parking Space Total
|
4 |
|
Plan
|
Vip84388 |
|
Structure
|
Patio(s) |
|
View Type
|
Lake View, Mountain View, Valley View |
Building
|
Bathroom Total
|
4 |
|
Bedrooms Total
|
6 |
|
Constructed Date
|
2024 |
|
Cooling Type
|
Air Conditioned |
|
Fireplace Present
|
Yes |
|
Fireplace Total
|
1 |
|
Heating Fuel
|
Electric, Natural Gas |
|
Heating Type
|
Baseboard Heaters, Forced Air, Heat Pump |
|
Size Interior
|
4523 Sqft |
|
Total Finished Area
|
3482 Sqft |
|
Type
|
House |
Land
|
Access Type
|
Road Access |
|
Acreage
|
No |
|
Size Irregular
|
7753 |
|
Size Total
|
7753 Sqft |
|
Size Total Text
|
7753 Sqft |
|
Zoning Description
|
North Cowichan Cd-18 |
|
Zoning Type
|
Residential |
Rooms
| Level |
Type |
Length |
Width |
Dimensions |
|
Second Level |
Bathroom |
|
|
4-Piece |
|
Second Level |
Bedroom |
|
|
10'11 x 13'9 |
|
Second Level |
Bedroom |
|
|
12'3 x 11'6 |
|
Second Level |
Bedroom |
|
|
12'9 x 12'6 |
|
Second Level |
Ensuite |
12 ft |
11 ft |
12 ft x 11 ft |
|
Second Level |
Primary Bedroom |
|
|
16'5 x 12'1 |
|
Lower Level |
Utility Room |
|
|
9'6 x 5'6 |
|
Lower Level |
Other |
|
|
5'7 x 11'0 |
|
Lower Level |
Kitchen |
|
|
8'11 x 6'5 |
|
Lower Level |
Living Room/dining Room |
|
|
13'9 x 8'11 |
|
Lower Level |
Bathroom |
|
|
4-Piece |
|
Lower Level |
Bedroom |
|
|
13'3 x 12'2 |
|
Lower Level |
Den |
|
|
16'9 x 11'6 |
|
Lower Level |
Entrance |
|
|
10'1 x 18'6 |
|
Main Level |
Patio |
|
|
10'7 x 12'9 |
|
Main Level |
Balcony |
|
|
12'11 x 12'4 |
|
Main Level |
Laundry Room |
|
|
7'11 x 8'10 |
|
Main Level |
Bathroom |
|
|
2-Piece |
|
Main Level |
Bedroom |
|
|
9'3 x 12'9 |
|
Main Level |
Pantry |
|
|
4'6 x 3'7 |
|
Main Level |
Dining Room |
|
|
11'4 x 18'3 |
|
Main Level |
Kitchen |
|
|
14'7 x 18'3 |
|
Main Level |
Living Room |
|
|
20'5 x 20'8 |
https://www.realtor.ca/real-estate/27457878/1268-kingsview-rd-duncan-east-duncan


