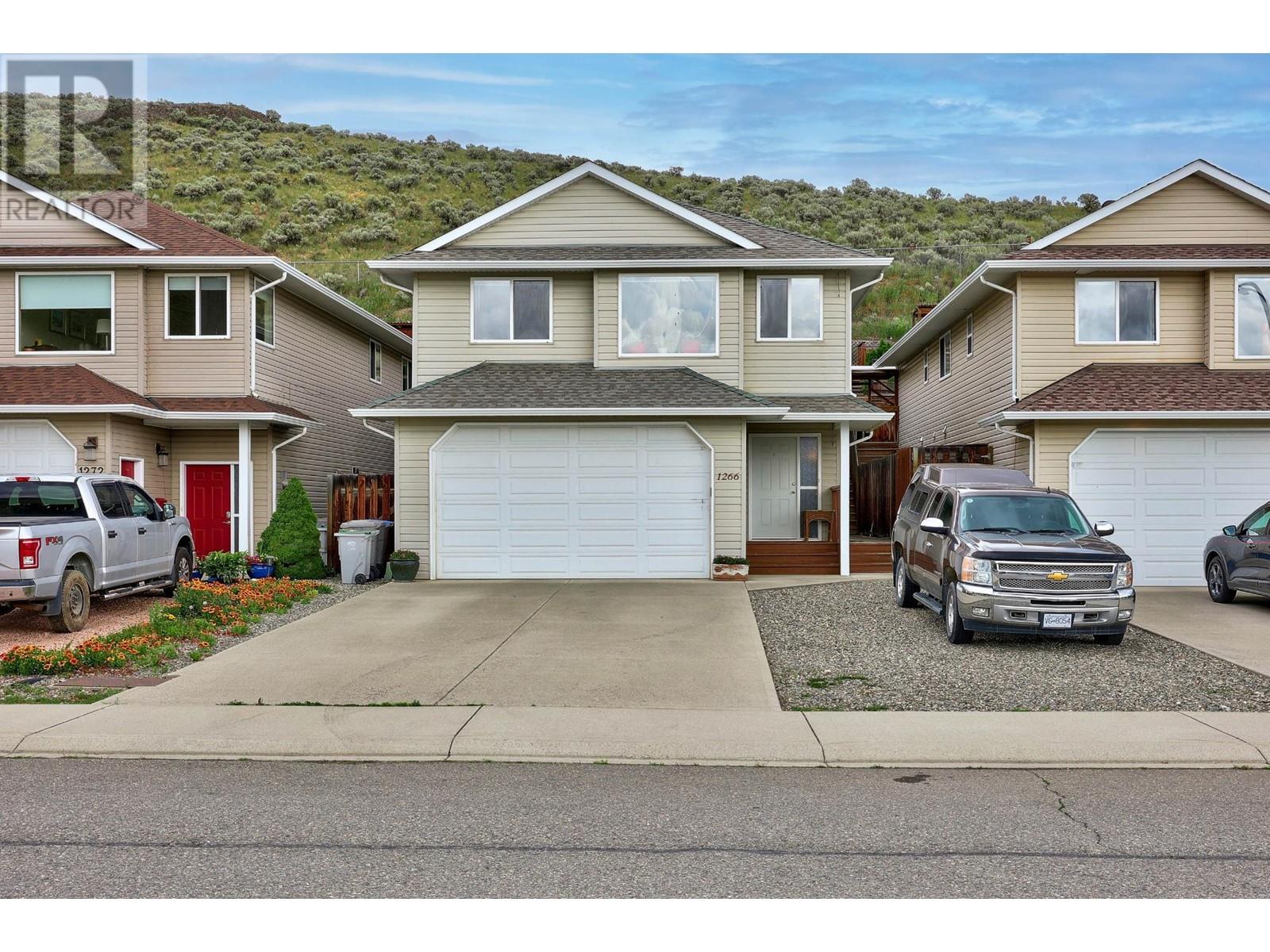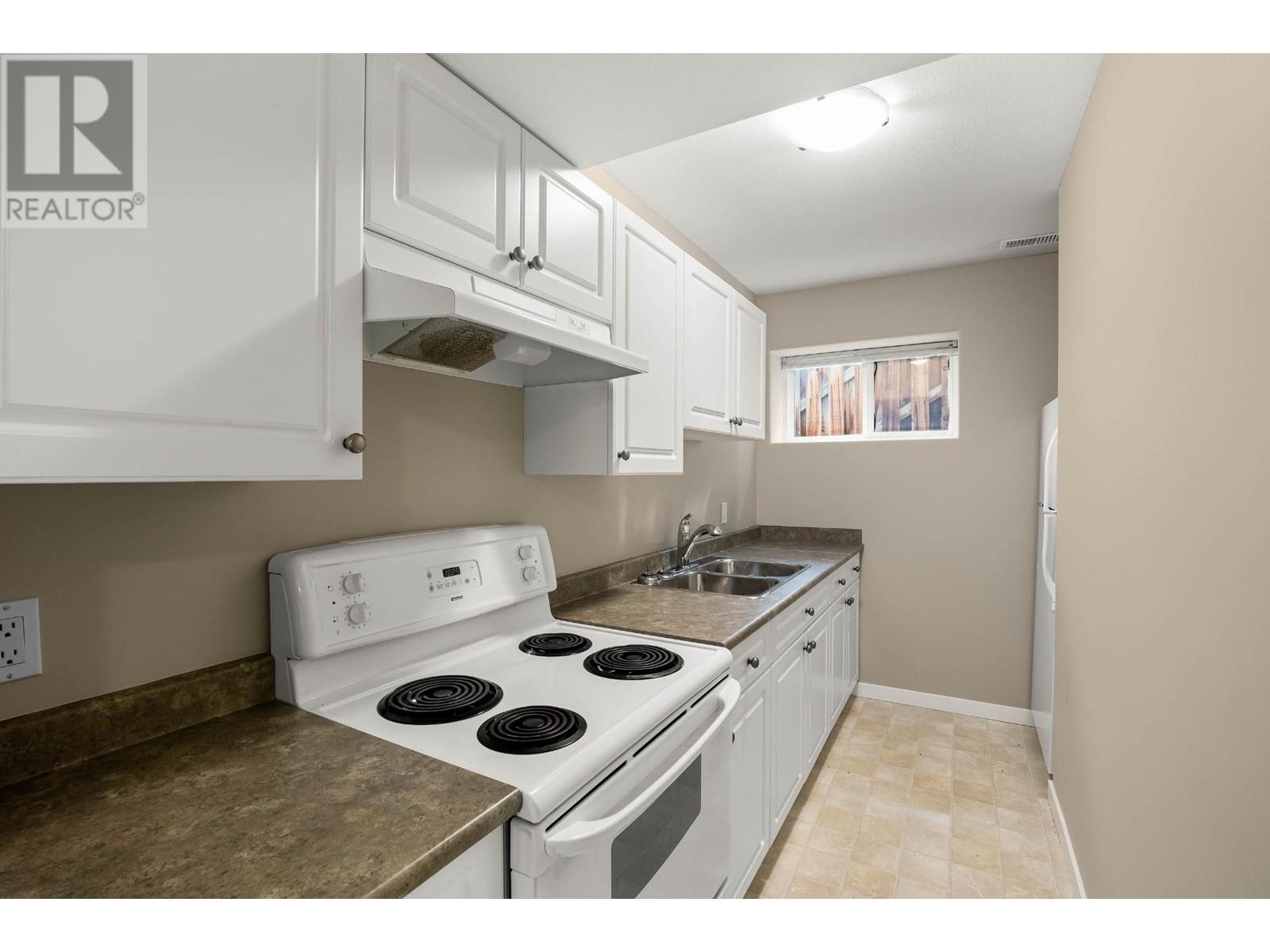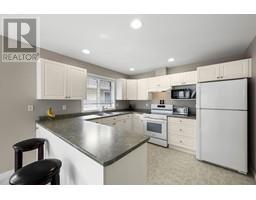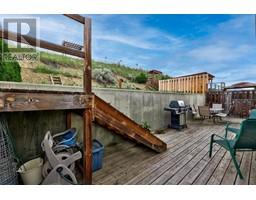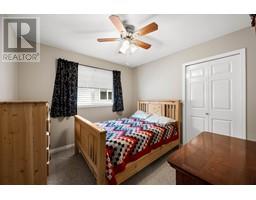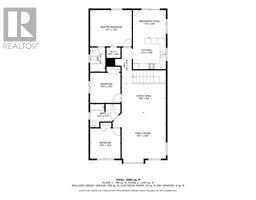4 Bedroom
3 Bathroom
2083 sqft
Central Air Conditioning
Forced Air
$749,900
Welcome to 1266 Raven Dr, a fabulous home in the charming community of Batchelor Heights, offering a spacious, bright and well-designed floor plan, w/ in-law suite. This property features 3 bedrooms upstairs and a fully equipped 1-bedroom suite downstairs, perfect for guests or rental income. Enjoy the convenience of 3 full bathrooms, central vacuum, and central air. The large master bedroom boasts a 4-piece ensuite and a walk-in closet for your comfort. The home shows exceptionally well, with a nice private patio for relaxing or entertaining. Recent updates include A/C, Furnace, engineered hardwood/vinyl plank flooring & paint throughout. The 2-car garage is a standout, with 9' high ceilings and a door to accommodate larger vehicles. This home is an ideal blend of functionality and style, ready for you to move in and enjoy. Close to recreation and a new school planned soon. Don't miss the opportunity to own this exceptional property w/ stunning views. (id:46227)
Property Details
|
MLS® Number
|
181384 |
|
Property Type
|
Single Family |
|
Neigbourhood
|
Batchelor Heights |
|
Community Name
|
Batchelor Heights |
|
Community Features
|
Family Oriented |
|
Parking Space Total
|
2 |
Building
|
Bathroom Total
|
3 |
|
Bedrooms Total
|
4 |
|
Appliances
|
Range, Refrigerator, Dishwasher, Washer & Dryer |
|
Basement Type
|
Full |
|
Constructed Date
|
2002 |
|
Construction Style Attachment
|
Detached |
|
Cooling Type
|
Central Air Conditioning |
|
Exterior Finish
|
Vinyl Siding |
|
Flooring Type
|
Heavy Loading, Vinyl |
|
Heating Type
|
Forced Air |
|
Roof Material
|
Asphalt Shingle |
|
Roof Style
|
Unknown |
|
Size Interior
|
2083 Sqft |
|
Type
|
House |
|
Utility Water
|
Municipal Water |
Parking
Land
|
Acreage
|
No |
|
Fence Type
|
Fence |
|
Sewer
|
Municipal Sewage System |
|
Size Total
|
0|under 1 Acre |
|
Size Total Text
|
0|under 1 Acre |
|
Zoning Type
|
Unknown |
Rooms
| Level |
Type |
Length |
Width |
Dimensions |
|
Second Level |
Primary Bedroom |
|
|
14'1'' x 12'4'' |
|
Second Level |
Dining Nook |
|
|
11'2'' x 9'6'' |
|
Second Level |
Bedroom |
|
|
10'3'' x 10'2'' |
|
Second Level |
Bedroom |
|
|
10'3'' x 10'3'' |
|
Second Level |
Dining Room |
|
|
15'0'' x 9'8'' |
|
Second Level |
Family Room |
|
|
18'1'' x 15'6'' |
|
Second Level |
Kitchen |
|
|
11'2'' x 10'6'' |
|
Second Level |
Full Bathroom |
|
|
Measurements not available |
|
Second Level |
Full Bathroom |
|
|
Measurements not available |
|
Main Level |
Bedroom |
|
|
8'6'' x 8'8'' |
|
Main Level |
Foyer |
|
|
5'8'' x 13'1'' |
|
Main Level |
Laundry Room |
|
|
9'1'' x 8'6'' |
|
Main Level |
Kitchen |
|
|
13'1'' x 7'4'' |
|
Main Level |
Living Room |
|
|
12'6'' x 20'0'' |
|
Main Level |
Full Bathroom |
|
|
Measurements not available |
https://www.realtor.ca/real-estate/27540533/1266-raven-drive-kamloops-batchelor-heights


