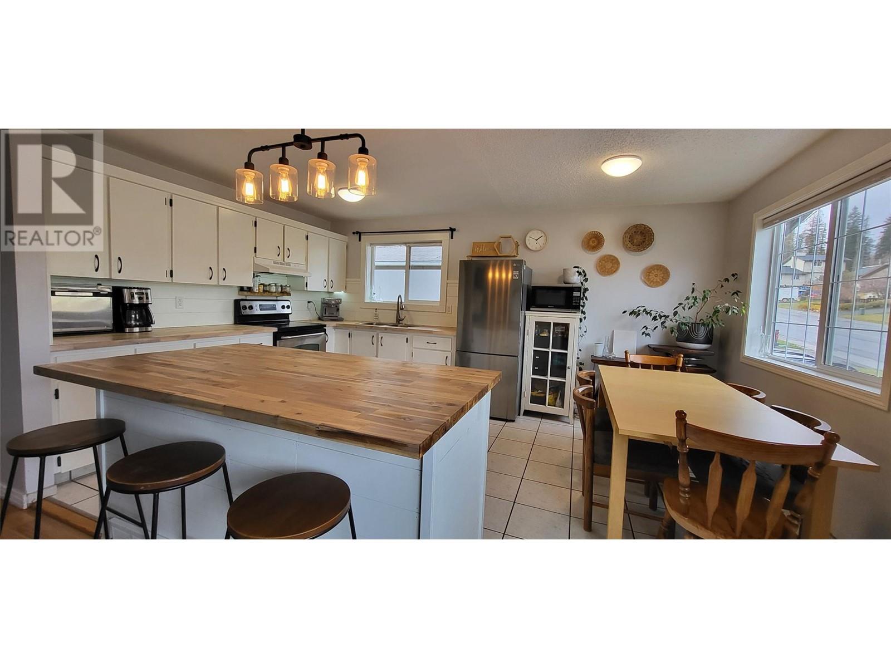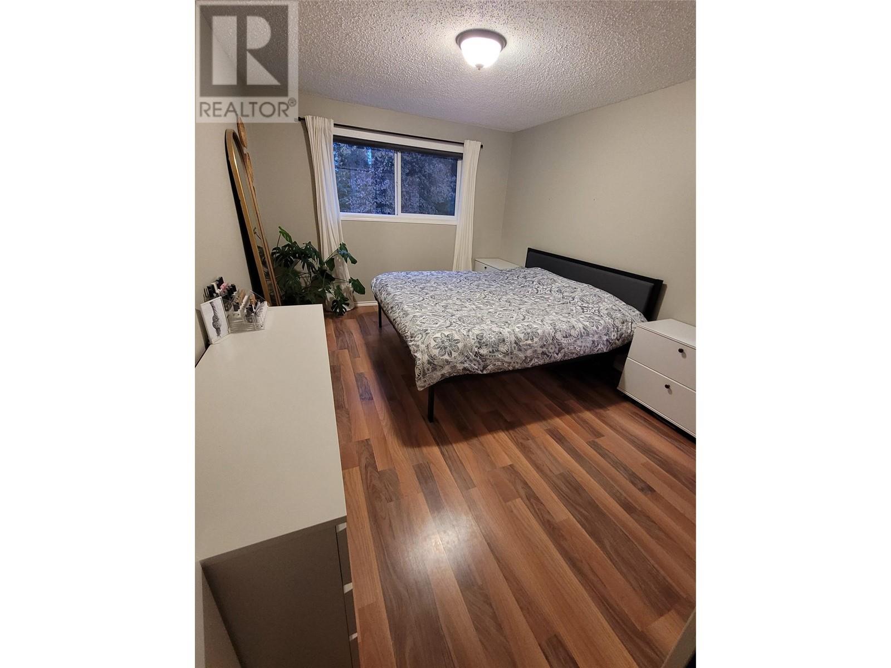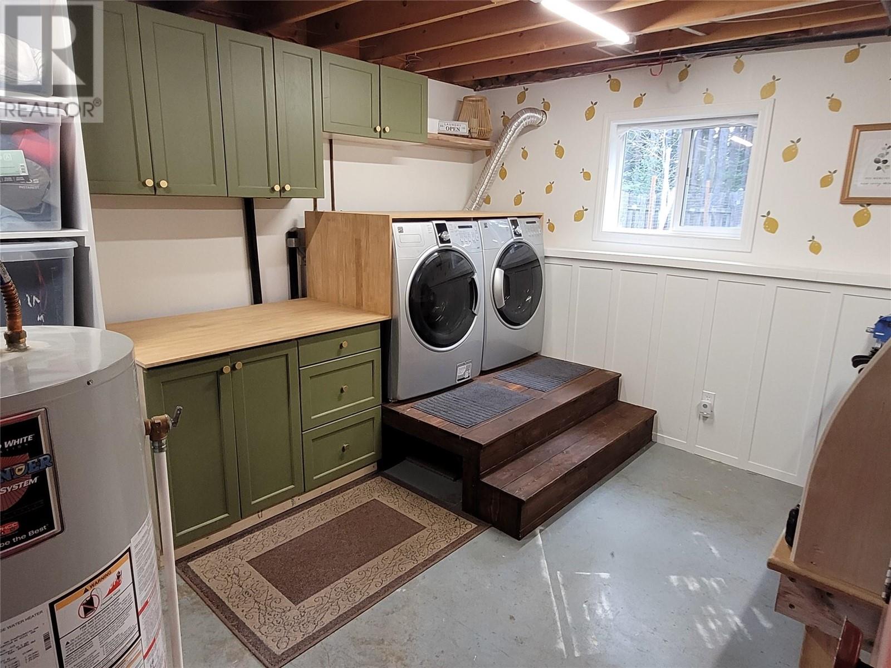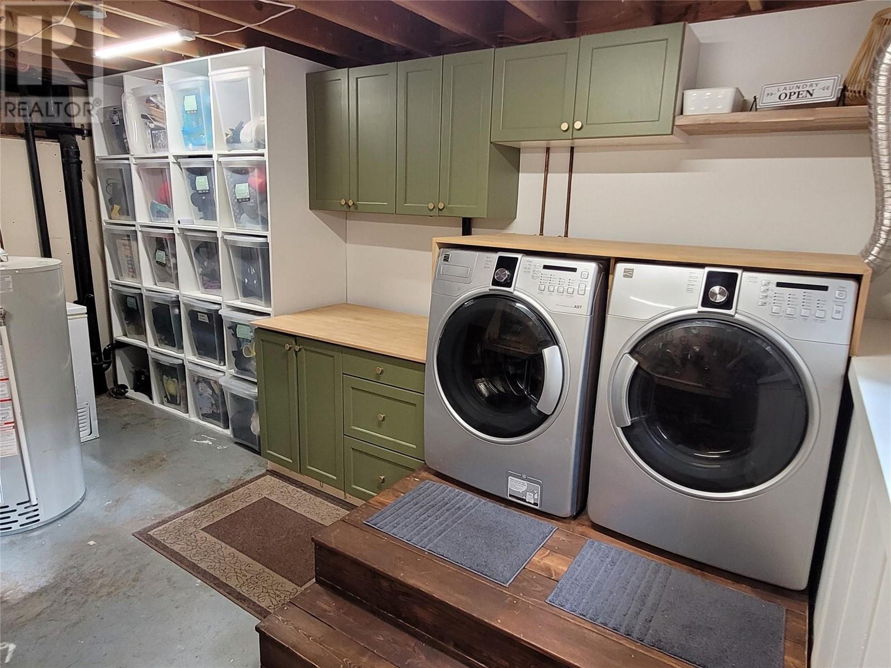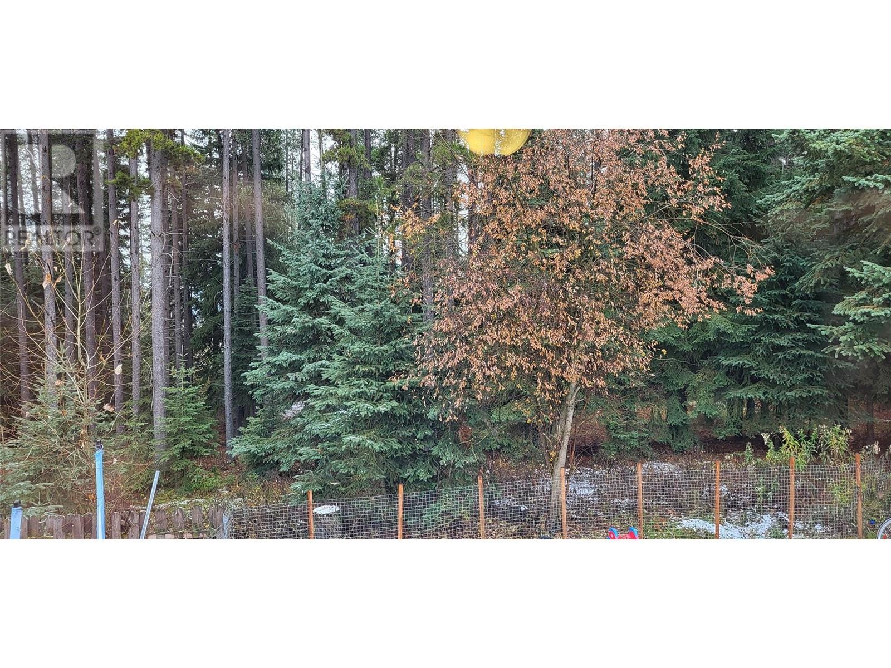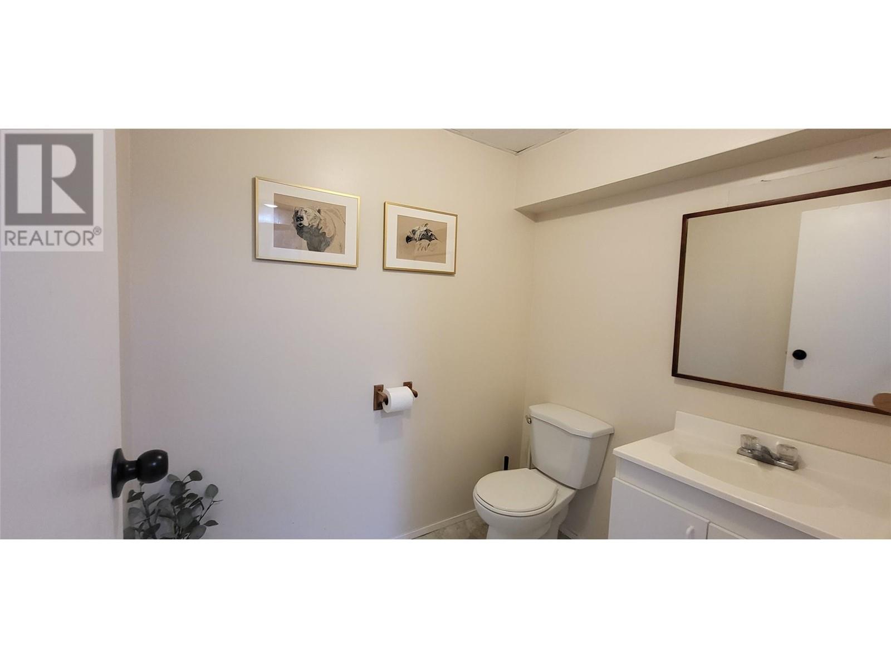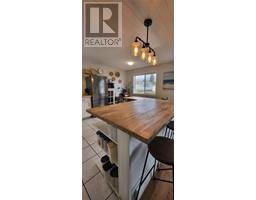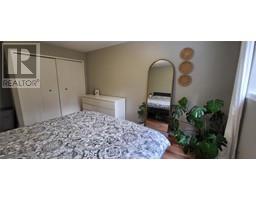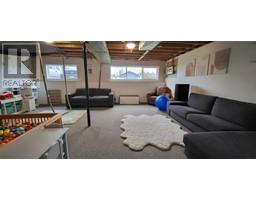1262 Ponderosa Drive 70 Mile House, British Columbia V0B 2G2
4 Bedroom
2 Bathroom
1427 sqft
Forced Air, See Remarks
$389,000
Imagine owning a home in beautiful Sparwood. Located in Sparwood Heights, just minutes from local hiking/biking trails, disc golf and the park, this 1/2 duplex, 4 bedroom, 1.5 bathroom home offers up amazing mountain views and a great place for you and your family to call home. This home has been ungraded over the past 5 years. The main floor open concept and large windows invites happiness and laughter. Enjoy your fully fenced back yard with no rear neighbors in site. This home can be yours. Let's make your move today! (id:46227)
Property Details
| MLS® Number | 10327630 |
| Property Type | Single Family |
| Neigbourhood | Sparwood |
| Parking Space Total | 2 |
Building
| Bathroom Total | 2 |
| Bedrooms Total | 4 |
| Appliances | Refrigerator, Dishwasher, Dryer, Range - Electric, Microwave, Washer |
| Constructed Date | 1983 |
| Exterior Finish | Vinyl Siding |
| Flooring Type | Mixed Flooring |
| Half Bath Total | 1 |
| Heating Type | Forced Air, See Remarks |
| Roof Material | Asphalt Shingle |
| Roof Style | Unknown |
| Stories Total | 2 |
| Size Interior | 1427 Sqft |
| Type | Duplex |
| Utility Water | Municipal Water |
Land
| Acreage | No |
| Sewer | Municipal Sewage System |
| Size Total Text | Under 1 Acre |
| Zoning Type | Unknown |
Rooms
| Level | Type | Length | Width | Dimensions |
|---|---|---|---|---|
| Basement | Laundry Room | 10' x 11' | ||
| Basement | Partial Bathroom | Measurements not available | ||
| Basement | Bedroom | 14'6'' x 11' | ||
| Basement | Recreation Room | 18'6'' x 22'6'' | ||
| Main Level | Dining Room | 11' x 5'8'' | ||
| Main Level | Bedroom | 11' x 9' | ||
| Main Level | Bedroom | 8' x 8'6'' | ||
| Main Level | 4pc Bathroom | 11' x 5'6'' | ||
| Main Level | Primary Bedroom | 14' x 10'6'' | ||
| Main Level | Living Room | 11'6'' x 13' | ||
| Main Level | Kitchen | 11' x 10'6'' |
https://www.realtor.ca/real-estate/27620268/1262-ponderosa-drive-70-mile-house-sparwood









