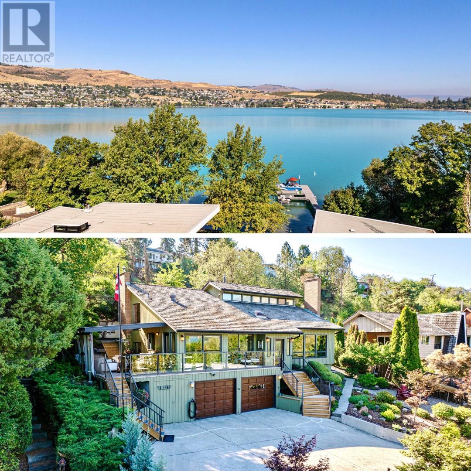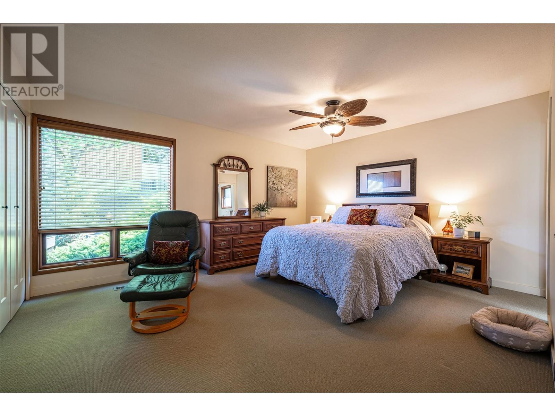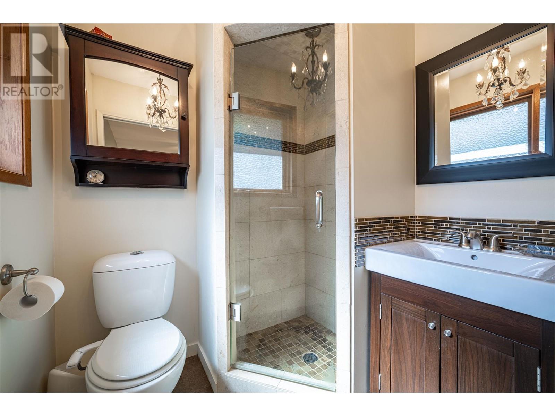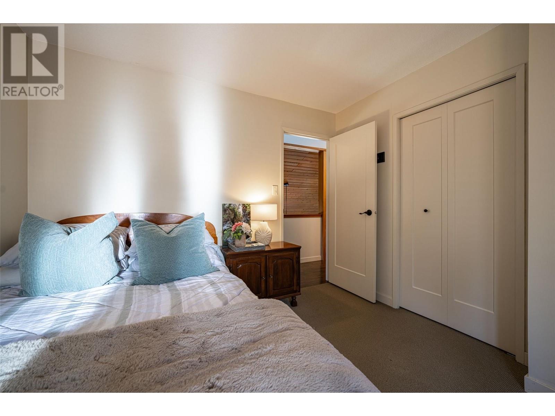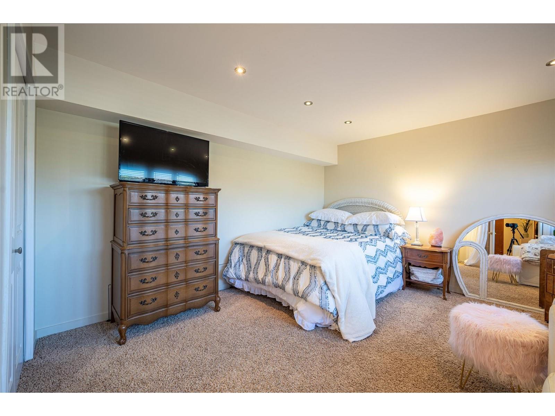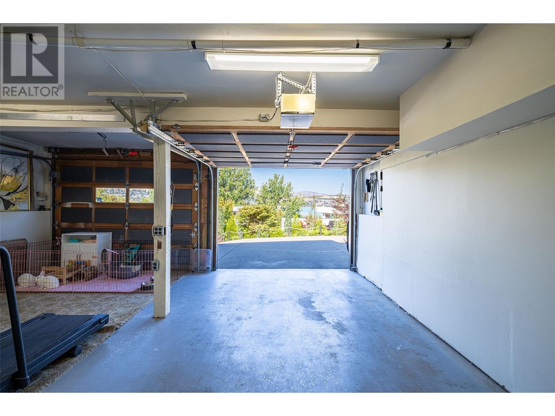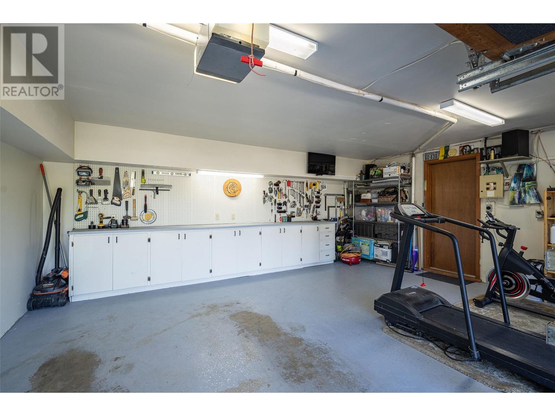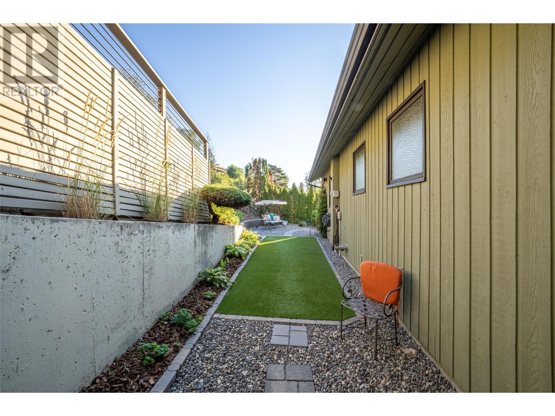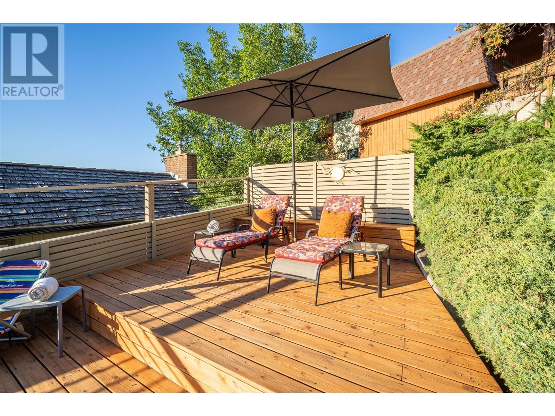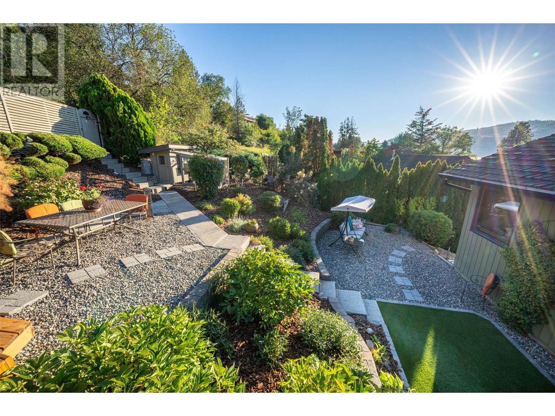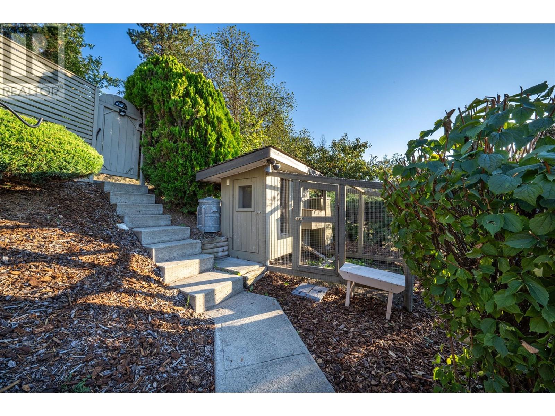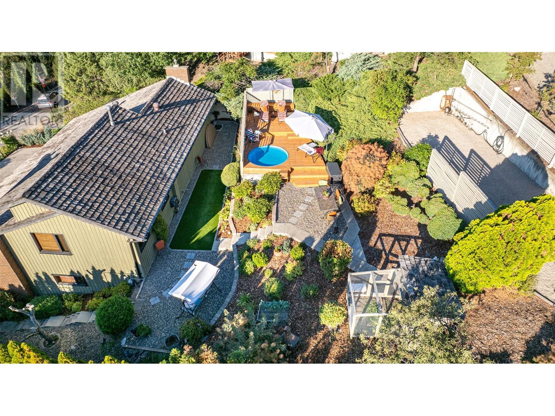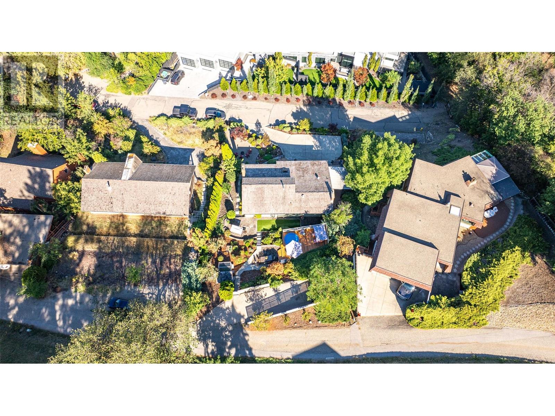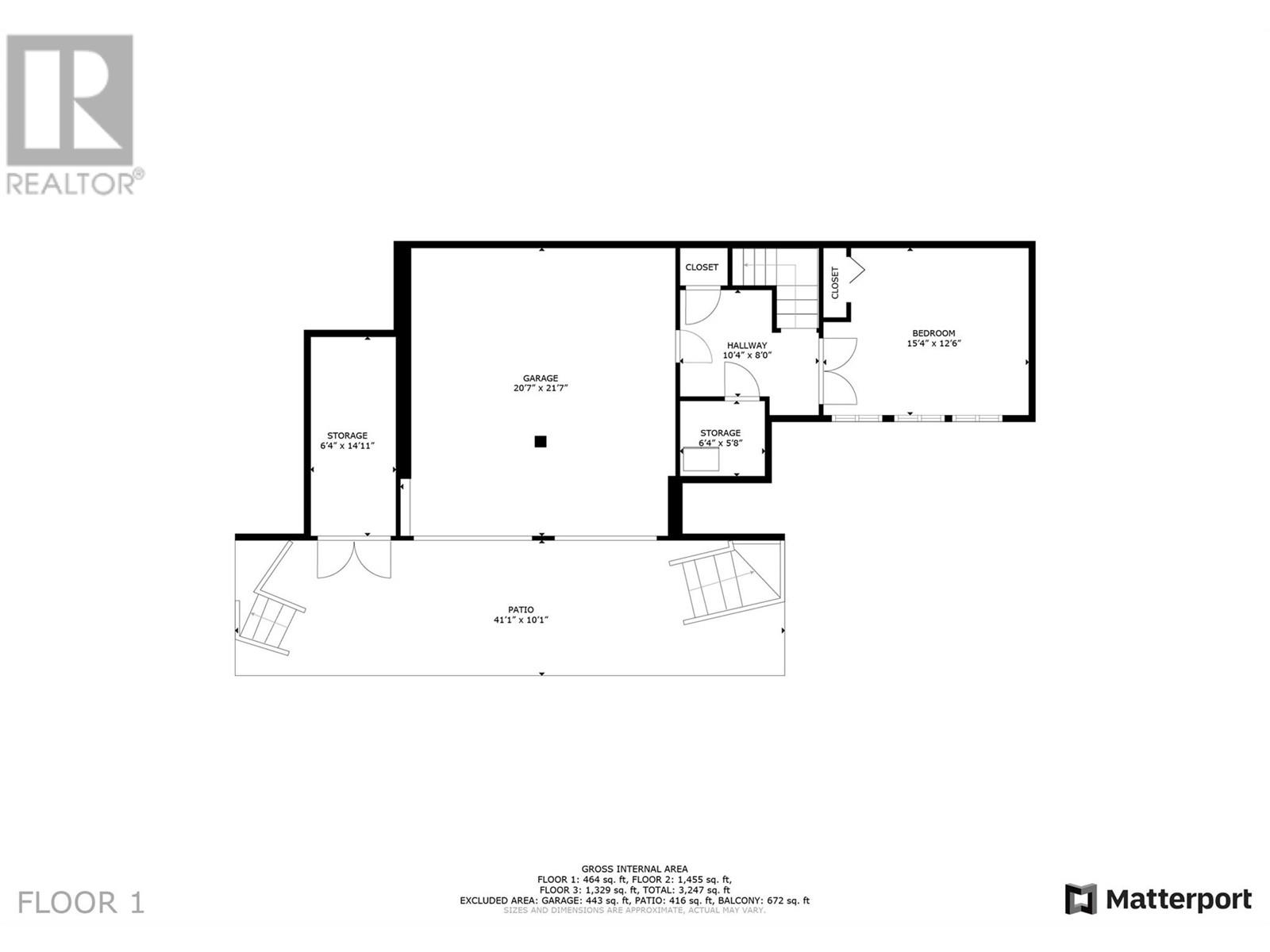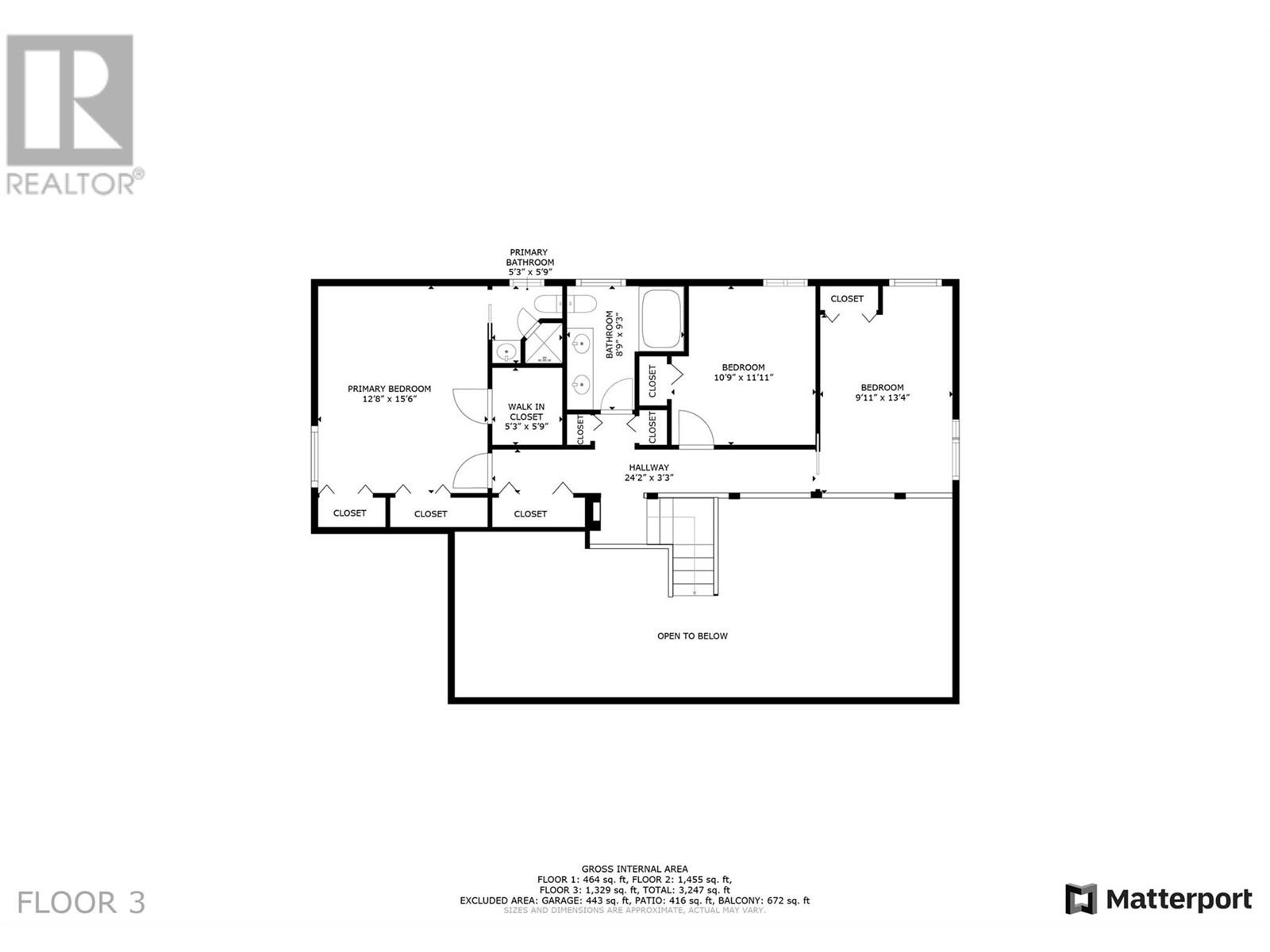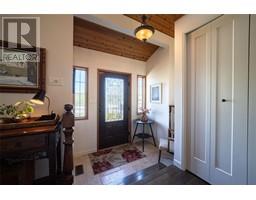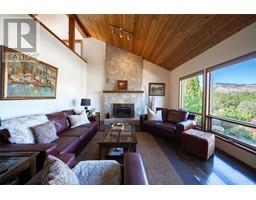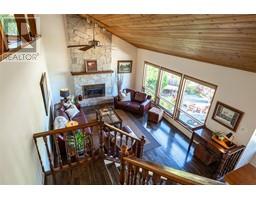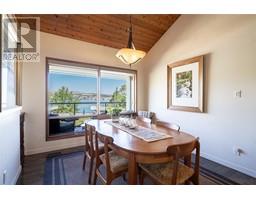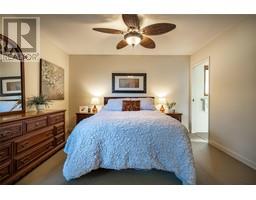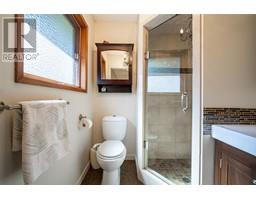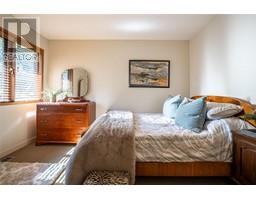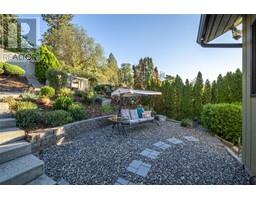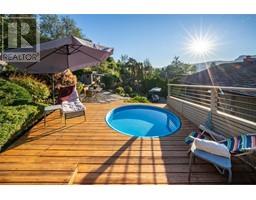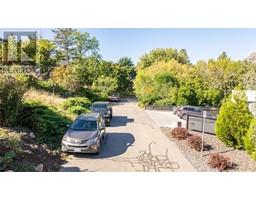5 Bedroom
3 Bathroom
3248 sqft
Split Level Entry
Fireplace
Window Air Conditioner
Forced Air
Landscaped
$1,325,000
LOCATION, LOCATION, LOCATION! Desirable and Exclusive Kinloch Estates area. Immaculately kept and updated, this 1981 Westcoast Contemporary style home has lofty cedar ceilings and sits on a gorgeous 0.266-acre lot on a quiet dead-end street across the street from azure blue, Kalamalka Lake. In a neighbourhood of multimillion-dollar homes, steps to water access at the Kinloch Boat Launch, enjoy all the benefits of lakeshore living, with a private buoy to moor your boat. Behind you is a beautiful orchard and a safe walking and biking path to the local elementary school (Kidston School) - head the other way and arrive at Kalamalka Lake Provincial Park. This location is a paradise !!! This home has it all nestled on a quiet dead-end street. 5 bedrooms ( One currently used as a second family room), lots of parking, access from the back lane and front, workshop in the garage, terraced backyard, small plunge pool and new deck on the upper terrace with a magnificent lake view. 35-minute drive to the Kelowna airport, bike or short drive to Vernon Jubilee Hospital, 1/2 hour from world-class skiing at Silver Star and Golfing at Predator and Vernon Golf & Country Club. This is the one you have been waiting for, listings rarely come up in this subdivision. (id:46227)
Property Details
|
MLS® Number
|
10323661 |
|
Property Type
|
Single Family |
|
Neigbourhood
|
Mun of Coldstream |
|
Amenities Near By
|
Golf Nearby, Airport, Park, Recreation, Schools, Ski Area |
|
Community Features
|
Family Oriented, Pets Allowed, Rentals Allowed |
|
Features
|
Cul-de-sac, Private Setting, Balcony, Jacuzzi Bath-tub |
|
Parking Space Total
|
6 |
|
Road Type
|
Cul De Sac |
|
View Type
|
Lake View, Mountain View, Valley View, View Of Water, View (panoramic) |
Building
|
Bathroom Total
|
3 |
|
Bedrooms Total
|
5 |
|
Appliances
|
Refrigerator, Dishwasher, Range - Electric, See Remarks, Washer & Dryer |
|
Architectural Style
|
Split Level Entry |
|
Basement Type
|
Full |
|
Constructed Date
|
1981 |
|
Construction Style Attachment
|
Detached |
|
Construction Style Split Level
|
Other |
|
Cooling Type
|
Window Air Conditioner |
|
Exterior Finish
|
Concrete |
|
Fire Protection
|
Controlled Entry, Smoke Detector Only |
|
Fireplace Present
|
Yes |
|
Fireplace Type
|
Insert |
|
Flooring Type
|
Hardwood |
|
Heating Type
|
Forced Air |
|
Roof Material
|
Cedar Shake |
|
Roof Style
|
Unknown |
|
Stories Total
|
2 |
|
Size Interior
|
3248 Sqft |
|
Type
|
House |
|
Utility Water
|
Government Managed, Municipal Water |
Parking
|
See Remarks
|
|
|
Attached Garage
|
2 |
|
Rear
|
|
|
R V
|
1 |
Land
|
Access Type
|
Easy Access |
|
Acreage
|
No |
|
Land Amenities
|
Golf Nearby, Airport, Park, Recreation, Schools, Ski Area |
|
Landscape Features
|
Landscaped |
|
Sewer
|
Municipal Sewage System |
|
Size Irregular
|
0.27 |
|
Size Total
|
0.27 Ac|under 1 Acre |
|
Size Total Text
|
0.27 Ac|under 1 Acre |
|
Surface Water
|
Lake |
|
Zoning Type
|
Residential |
Rooms
| Level |
Type |
Length |
Width |
Dimensions |
|
Second Level |
Bedroom |
|
|
13'4'' x 9'11'' |
|
Second Level |
Bedroom |
|
|
10'9'' x 11'11'' |
|
Second Level |
5pc Bathroom |
|
|
8'9'' x 9'3'' |
|
Second Level |
Other |
|
|
5'3'' x 5'9'' |
|
Second Level |
3pc Ensuite Bath |
|
|
5'9'' x 5'3'' |
|
Second Level |
Primary Bedroom |
|
|
12'8'' x 15'6'' |
|
Basement |
Storage |
|
|
6'4'' x 5'8'' |
|
Basement |
Bedroom |
|
|
15'4'' x 12'6'' |
|
Main Level |
Bedroom |
|
|
17'10'' x 14'8'' |
|
Main Level |
Laundry Room |
|
|
6'1'' x 5'9'' |
|
Main Level |
3pc Bathroom |
|
|
8'7'' x 5'2'' |
|
Main Level |
Living Room |
|
|
18'3'' x 14'8'' |
|
Main Level |
Living Room |
|
|
26'2'' x 14'10'' |
|
Main Level |
Dining Room |
|
|
14'10'' x 10'7'' |
|
Main Level |
Kitchen |
|
|
17'10'' x 9'9'' |
|
Main Level |
Foyer |
|
|
7'1'' x 5'3'' |
Utilities
|
Cable
|
Available |
|
Electricity
|
Available |
|
Natural Gas
|
Available |
|
Telephone
|
Available |
|
Sewer
|
Available |
|
Water
|
Available |
https://www.realtor.ca/real-estate/27382733/12601-kinloch-drive-coldstream-mun-of-coldstream



