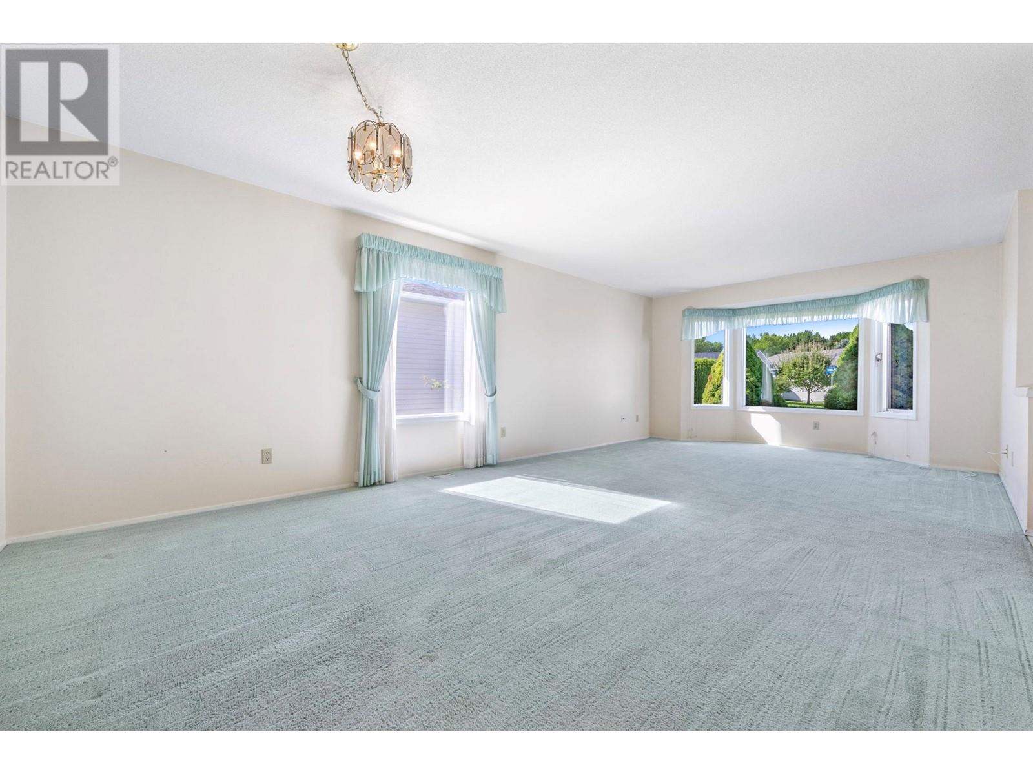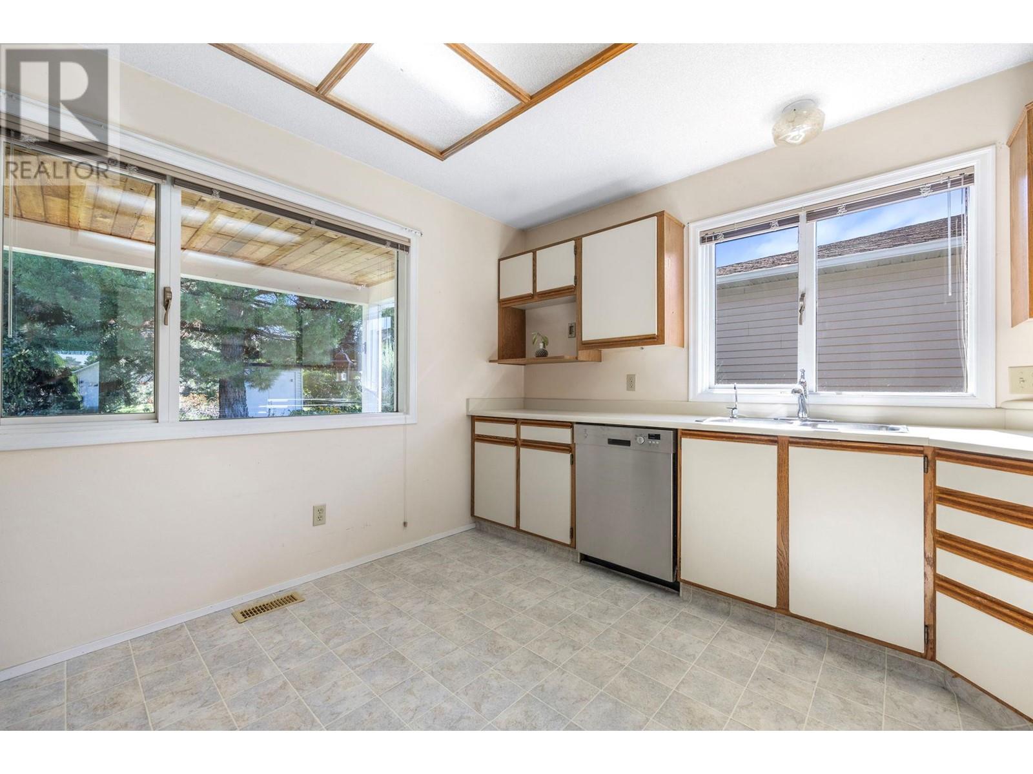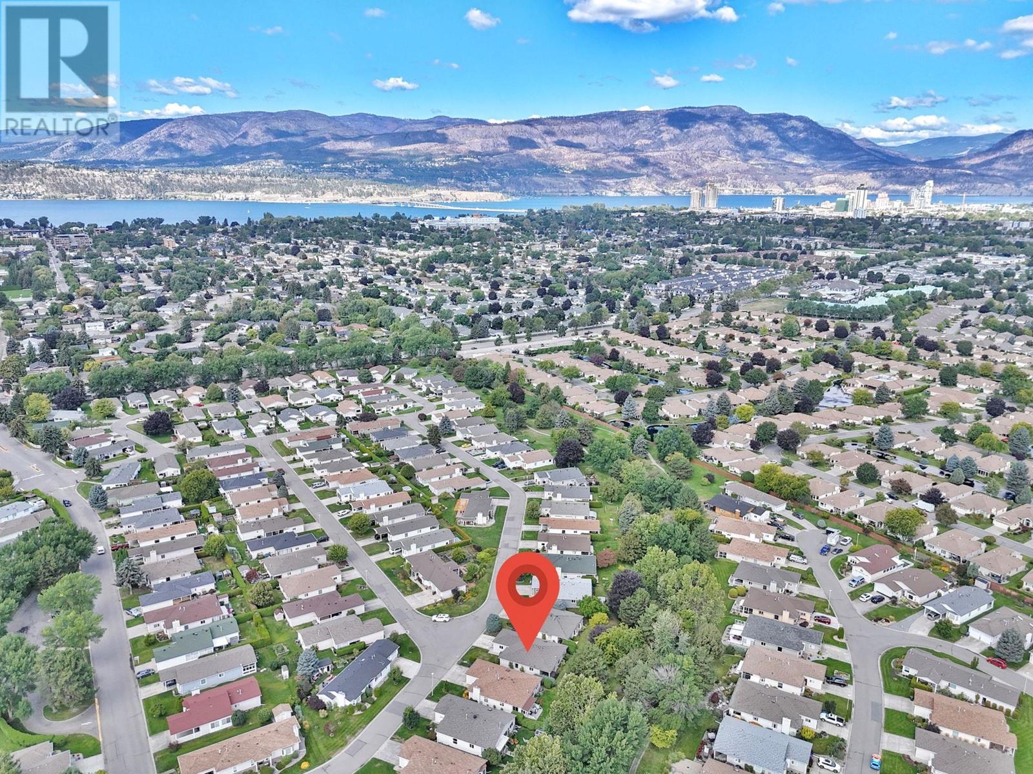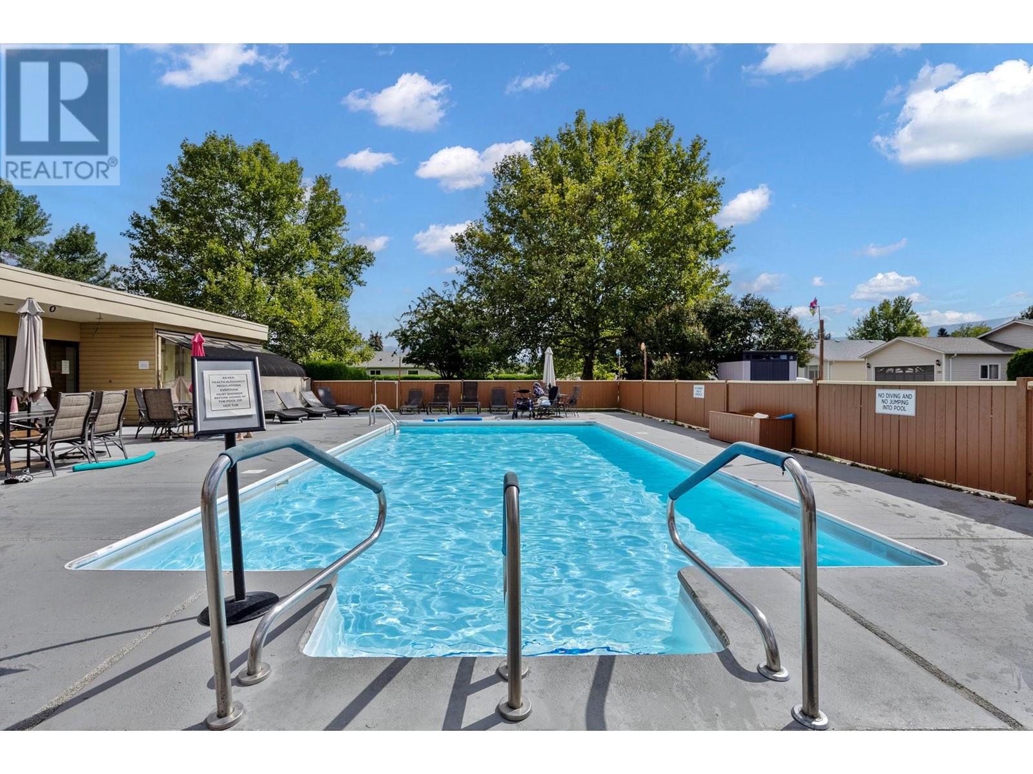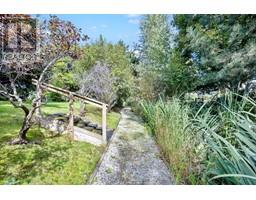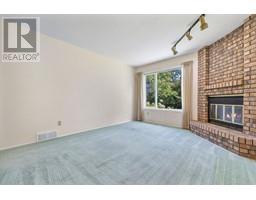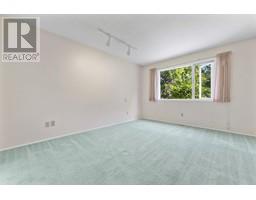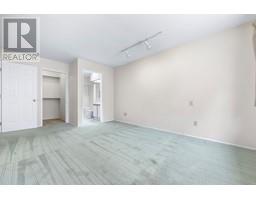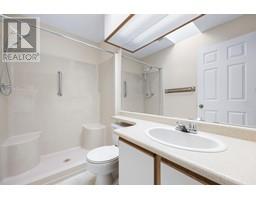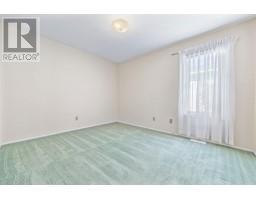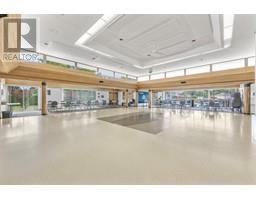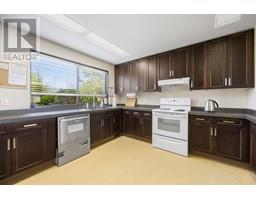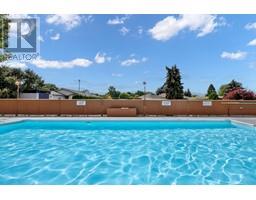2 Bedroom
2 Bathroom
1402 sqft
Ranch
Fireplace
Outdoor Pool
Central Air Conditioning
Forced Air, See Remarks
Waterfront On Stream
Underground Sprinkler
$519,900
Located in one the most-sought after locations in Sunrise Village - backing onto the creek and quiet walk-way! Enjoy morning sunshine on your covered patio while you watch the ducks and listen to the creek. This spot can't be beat. A fabulous 2 bedroom 2 bath with formal living and dining, plus eat-in kitchen with attached family room with cozy f/p and primary bedroom with a walk-in closet and 3 piece ensuite with skylight. This development has resort-like amenities you will feel like you are on vacation - clubhouse with an outdoor pool, hot tub, library, exercise area, games area and outdoor bbq. Close to transit and shopping. (id:46227)
Property Details
|
MLS® Number
|
10322757 |
|
Property Type
|
Single Family |
|
Neigbourhood
|
Springfield/Spall |
|
Community Name
|
Sunrise Village |
|
Community Features
|
Adult Oriented, Seniors Oriented |
|
Features
|
Private Setting |
|
Parking Space Total
|
4 |
|
Pool Type
|
Outdoor Pool |
|
Water Front Type
|
Waterfront On Stream |
Building
|
Bathroom Total
|
2 |
|
Bedrooms Total
|
2 |
|
Appliances
|
Refrigerator, Dishwasher, Dryer, Range - Electric, Washer |
|
Architectural Style
|
Ranch |
|
Basement Type
|
Crawl Space |
|
Constructed Date
|
1988 |
|
Construction Style Attachment
|
Detached |
|
Cooling Type
|
Central Air Conditioning |
|
Exterior Finish
|
Vinyl Siding |
|
Fireplace Fuel
|
Gas |
|
Fireplace Present
|
Yes |
|
Fireplace Type
|
Unknown |
|
Flooring Type
|
Carpeted, Vinyl |
|
Heating Type
|
Forced Air, See Remarks |
|
Roof Material
|
Asphalt Shingle |
|
Roof Style
|
Unknown |
|
Stories Total
|
1 |
|
Size Interior
|
1402 Sqft |
|
Type
|
House |
|
Utility Water
|
Municipal Water |
Parking
Land
|
Acreage
|
No |
|
Landscape Features
|
Underground Sprinkler |
|
Sewer
|
Municipal Sewage System |
|
Size Total Text
|
Under 1 Acre |
|
Surface Water
|
Creek Or Stream |
|
Zoning Type
|
Unknown |
Rooms
| Level |
Type |
Length |
Width |
Dimensions |
|
Main Level |
4pc Bathroom |
|
|
Measurements not available |
|
Main Level |
3pc Ensuite Bath |
|
|
Measurements not available |
|
Main Level |
Laundry Room |
|
|
6'6'' x 12'0'' |
|
Main Level |
Bedroom |
|
|
10'0'' x 12'0'' |
|
Main Level |
Primary Bedroom |
|
|
11'2'' x 14'0'' |
|
Main Level |
Family Room |
|
|
11'6'' x 13'6'' |
|
Main Level |
Kitchen |
|
|
13'0'' x 11'0'' |
|
Main Level |
Dining Room |
|
|
13'0'' x 9'0'' |
|
Main Level |
Living Room |
|
|
13'0'' x 14'6'' |
https://www.realtor.ca/real-estate/27345340/1260-raymer-avenue-unit-372-kelowna-springfieldspall



















