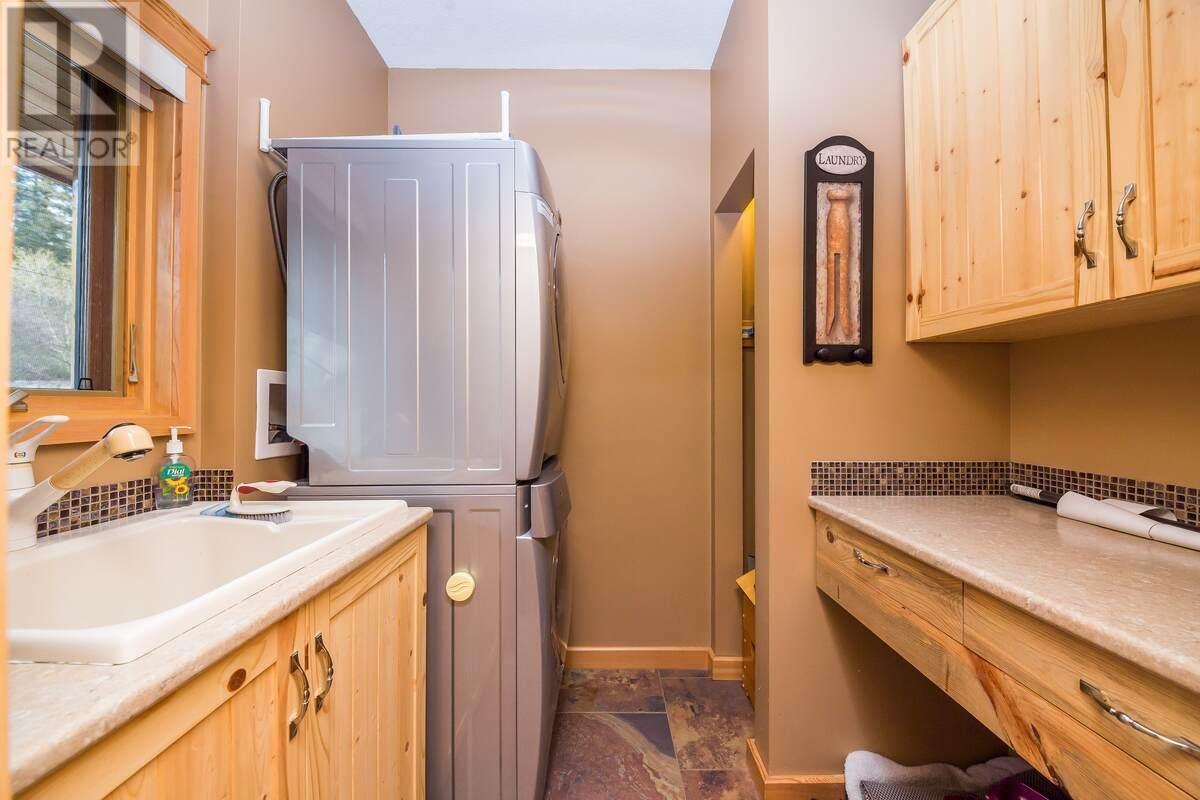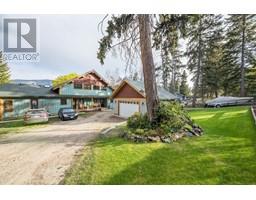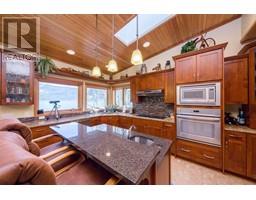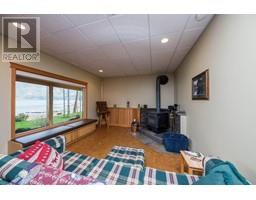3 Bedroom
3 Bathroom
2838 sqft
Other
Fireplace
Central Air Conditioning
Forced Air, Other, See Remarks
Landscaped, Underground Sprinkler
$625,000
For more information please click the Brochure button below. Custom built duplex on leased lakefront property with detailed wood finishing, granite counter tops, heated tile, hardwood and cork flooring throughout. Large covered upper and lower decks, fully landscaped yard with sprinkler system, Geothermal heat and coolant system, airtight wood stove, central vacuum, hot tub, and security system. Shop/garage is 630 sq.ft. with unit heater and 2 piece bathroom. (id:46227)
Property Details
|
MLS® Number
|
178847 |
|
Property Type
|
Single Family |
|
Neigbourhood
|
Chase |
|
Amenities Near By
|
Golf Nearby, Recreation |
|
Community Features
|
Rural Setting, Pets Allowed |
|
Parking Space Total
|
2 |
Building
|
Bathroom Total
|
3 |
|
Bedrooms Total
|
3 |
|
Appliances
|
Refrigerator, Cooktop, Dishwasher, Humidifier, Microwave, Washer & Dryer, Oven - Built-in |
|
Architectural Style
|
Other |
|
Constructed Date
|
2006 |
|
Cooling Type
|
Central Air Conditioning |
|
Exterior Finish
|
Stone, Composite Siding |
|
Fire Protection
|
Security System |
|
Fireplace Fuel
|
Wood |
|
Fireplace Present
|
Yes |
|
Fireplace Type
|
Conventional |
|
Flooring Type
|
Ceramic Tile, Hardwood, Other |
|
Half Bath Total
|
1 |
|
Heating Type
|
Forced Air, Other, See Remarks |
|
Roof Material
|
Asphalt Shingle |
|
Roof Style
|
Unknown |
|
Size Interior
|
2838 Sqft |
|
Type
|
Duplex |
|
Utility Water
|
Lake/river Water Intake |
Parking
|
See Remarks
|
|
|
Attached Garage
|
2 |
Land
|
Acreage
|
No |
|
Land Amenities
|
Golf Nearby, Recreation |
|
Landscape Features
|
Landscaped, Underground Sprinkler |
|
Sewer
|
See Remarks |
|
Size Irregular
|
0.16 |
|
Size Total
|
0.16 Ac|under 1 Acre |
|
Size Total Text
|
0.16 Ac|under 1 Acre |
|
Surface Water
|
Lake |
|
Zoning Type
|
Unknown |
Rooms
| Level |
Type |
Length |
Width |
Dimensions |
|
Lower Level |
4pc Bathroom |
|
|
Measurements not available |
|
Lower Level |
Bedroom |
|
|
12'0'' x 10'0'' |
|
Lower Level |
Bedroom |
|
|
12'0'' x 10'0'' |
|
Main Level |
2pc Bathroom |
|
|
Measurements not available |
|
Main Level |
Primary Bedroom |
|
|
16'0'' x 11'4'' |
|
Main Level |
Living Room |
|
|
17'0'' x 16'0'' |
|
Main Level |
Kitchen |
|
|
16'0'' x 10'0'' |
|
Main Level |
4pc Ensuite Bath |
|
|
Measurements not available |
https://www.realtor.ca/real-estate/26956149/1259a-little-shuswap-road-chase-chase






























































