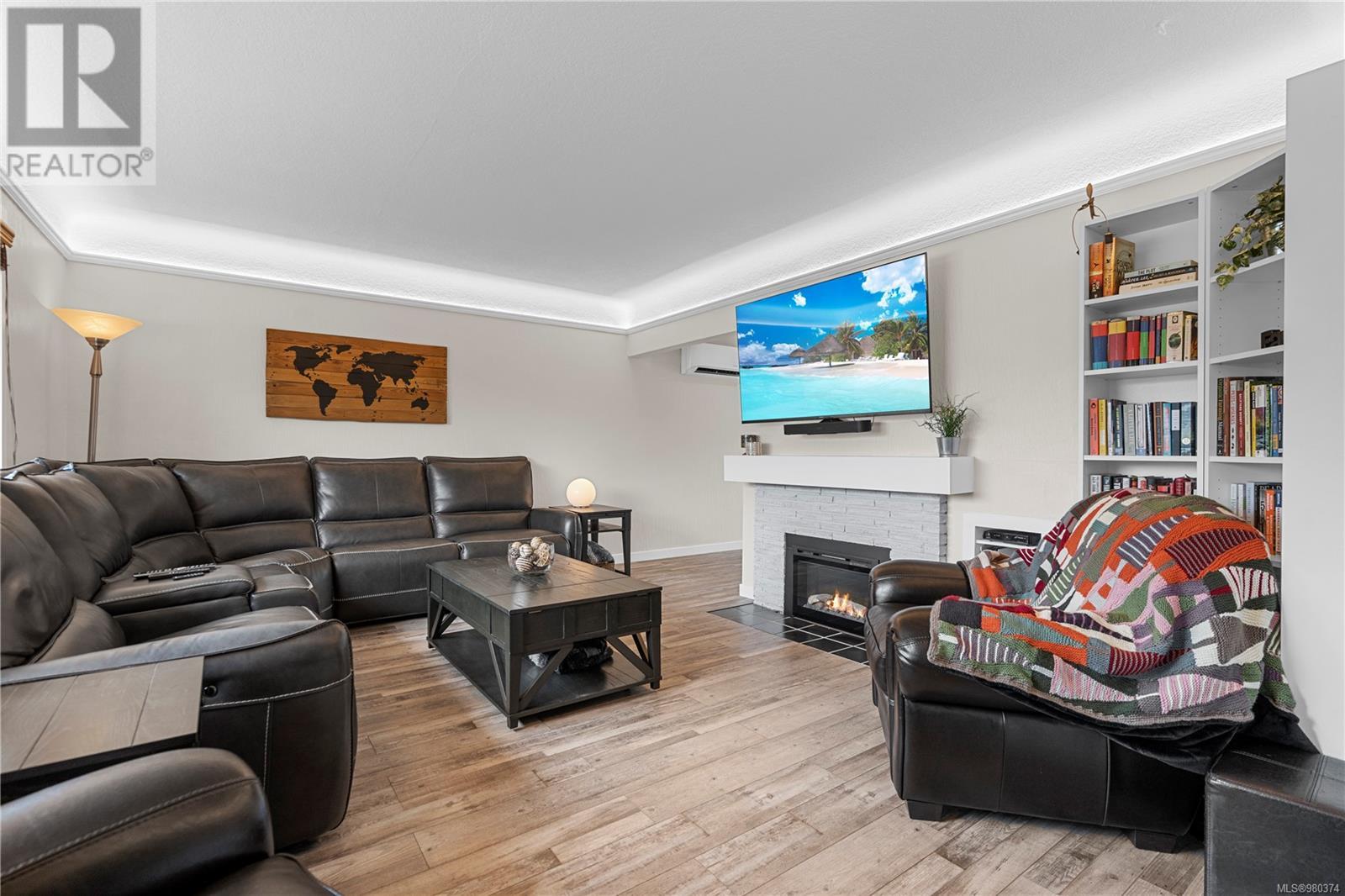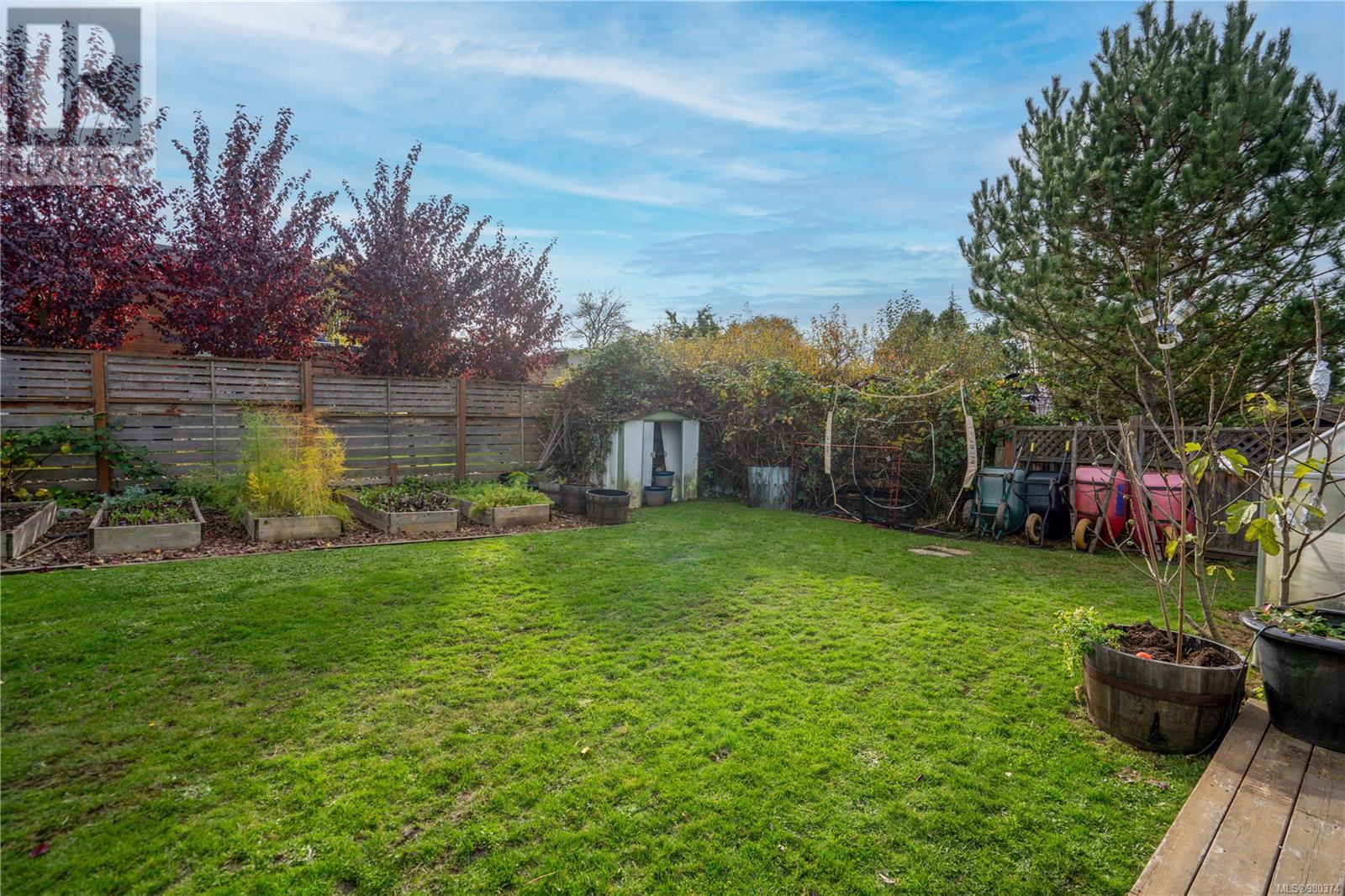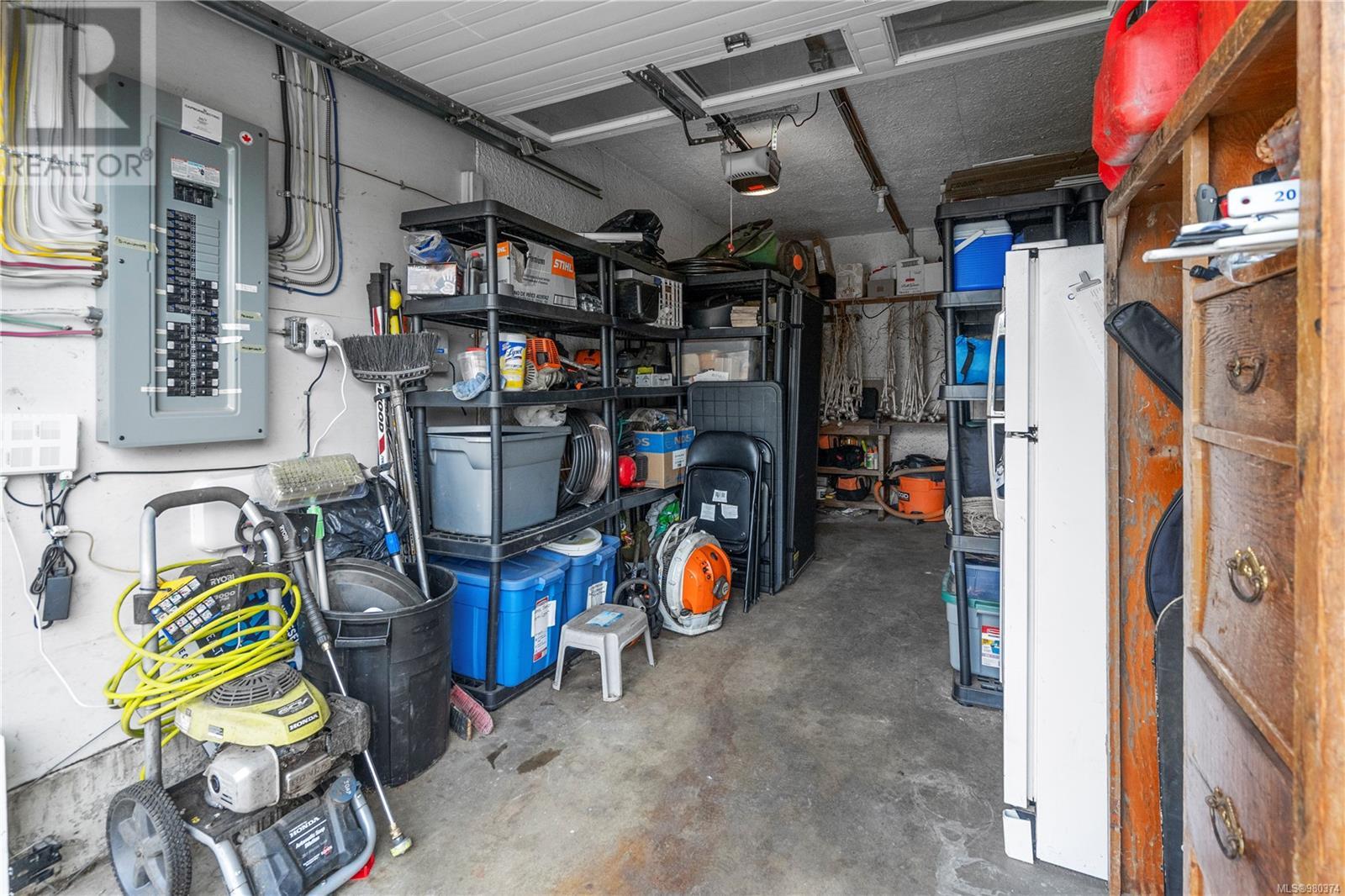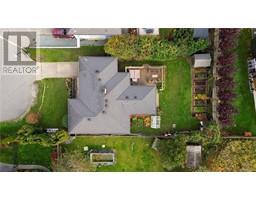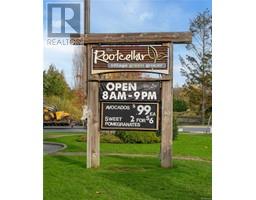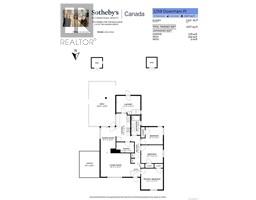3 Bedroom
1 Bathroom
1901 sqft
Character
Fireplace
Air Conditioned, Fully Air Conditioned, Wall Unit
Baseboard Heaters, Heat Pump
$1,030,000
Central location & at the end of a quiet cul-de-sac, this home offers character wood floors & coved ceilings, beautiful & stylish NEW KITCHEN & NEW BATH. Great single-level design for young families or professionals looking for a moderate home w/many wonderful updates. SS appliances, granite counters, loads of cupboards AND large walk in pantry. Spacious, bright, new bathroom, w/heated floors & large shower. Sep dining room opens to the kitchen & huge sundeck w/pergola, perfect for entertaining, & leads you to the south facing abundant gardens & back yard lawn. . All rooms are bathed in natural light from large new windows. Heat pump ensures year-round comfort. The mudroom/Laundry has incredible space for more storage or a 2nd bath? office? playroom? – really, it’s a lot of space!.. bring your ideas! Hockey & bikes in the culdesac. Walk to all levels of school & 10 mins bus to UVic. Walk to big & small parks. Steps to the Root Cellar & close to McKenzie Plaza. Its a Gem! (id:46227)
Property Details
|
MLS® Number
|
980374 |
|
Property Type
|
Single Family |
|
Neigbourhood
|
Maplewood |
|
Features
|
Central Location, Cul-de-sac, Park Setting, Private Setting, Partially Cleared, Other |
|
Parking Space Total
|
3 |
|
Plan
|
Vip8496 |
Building
|
Bathroom Total
|
1 |
|
Bedrooms Total
|
3 |
|
Architectural Style
|
Character |
|
Constructed Date
|
1953 |
|
Cooling Type
|
Air Conditioned, Fully Air Conditioned, Wall Unit |
|
Fireplace Present
|
Yes |
|
Fireplace Total
|
1 |
|
Heating Fuel
|
Electric, Other |
|
Heating Type
|
Baseboard Heaters, Heat Pump |
|
Size Interior
|
1901 Sqft |
|
Total Finished Area
|
1437 Sqft |
|
Type
|
House |
Land
|
Access Type
|
Road Access |
|
Acreage
|
No |
|
Size Irregular
|
6983 |
|
Size Total
|
6983 Sqft |
|
Size Total Text
|
6983 Sqft |
|
Zoning Type
|
Residential |
Rooms
| Level |
Type |
Length |
Width |
Dimensions |
|
Main Level |
Bedroom |
12 ft |
10 ft |
12 ft x 10 ft |
|
Main Level |
Bedroom |
12 ft |
10 ft |
12 ft x 10 ft |
|
Main Level |
Primary Bedroom |
12 ft |
12 ft |
12 ft x 12 ft |
|
Main Level |
Laundry Room |
13 ft |
10 ft |
13 ft x 10 ft |
|
Main Level |
Bathroom |
5 ft |
11 ft |
5 ft x 11 ft |
|
Main Level |
Pantry |
10 ft |
6 ft |
10 ft x 6 ft |
|
Main Level |
Kitchen |
8 ft |
16 ft |
8 ft x 16 ft |
|
Main Level |
Dining Room |
8 ft |
14 ft |
8 ft x 14 ft |
|
Main Level |
Living Room |
16 ft |
13 ft |
16 ft x 13 ft |
|
Main Level |
Entrance |
5 ft |
7 ft |
5 ft x 7 ft |
https://www.realtor.ca/real-estate/27630193/1259-downham-pl-saanich-maplewood















