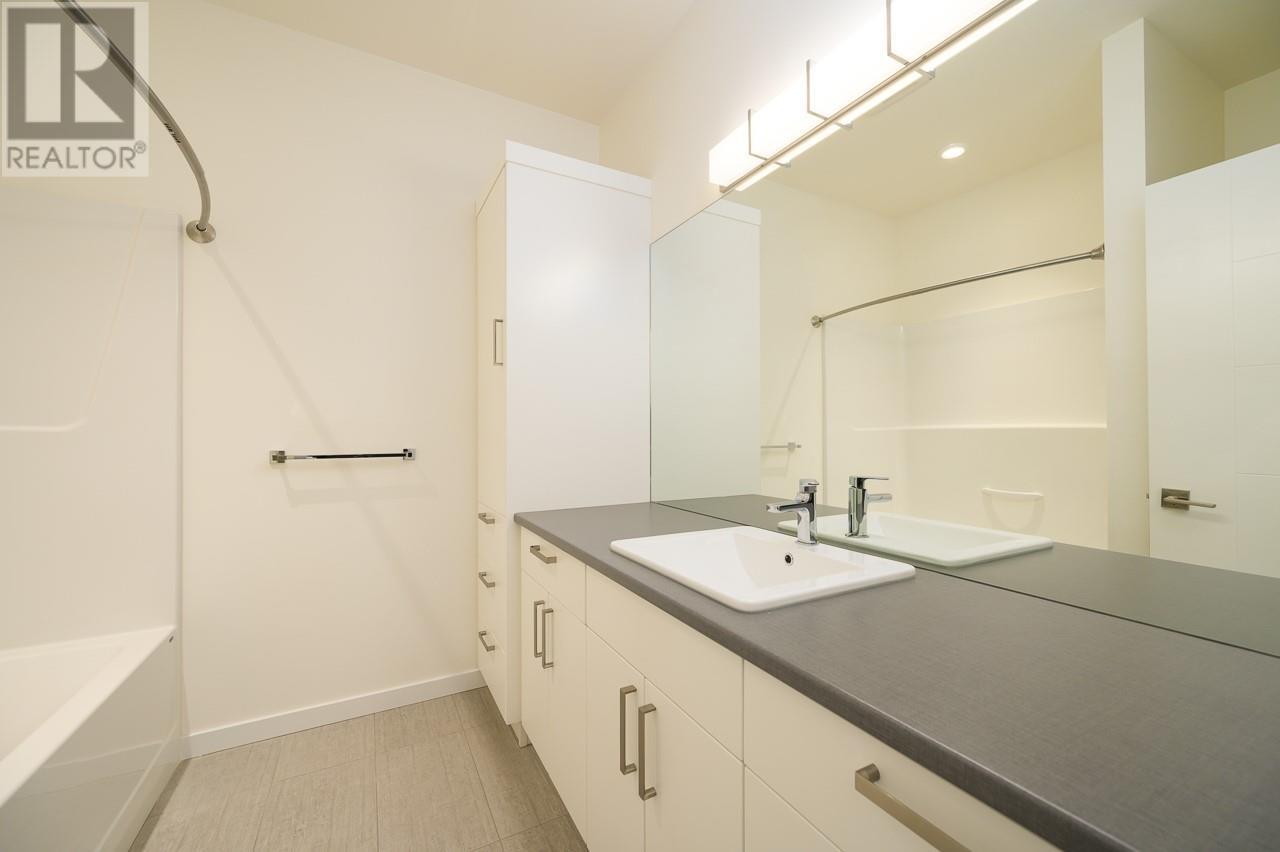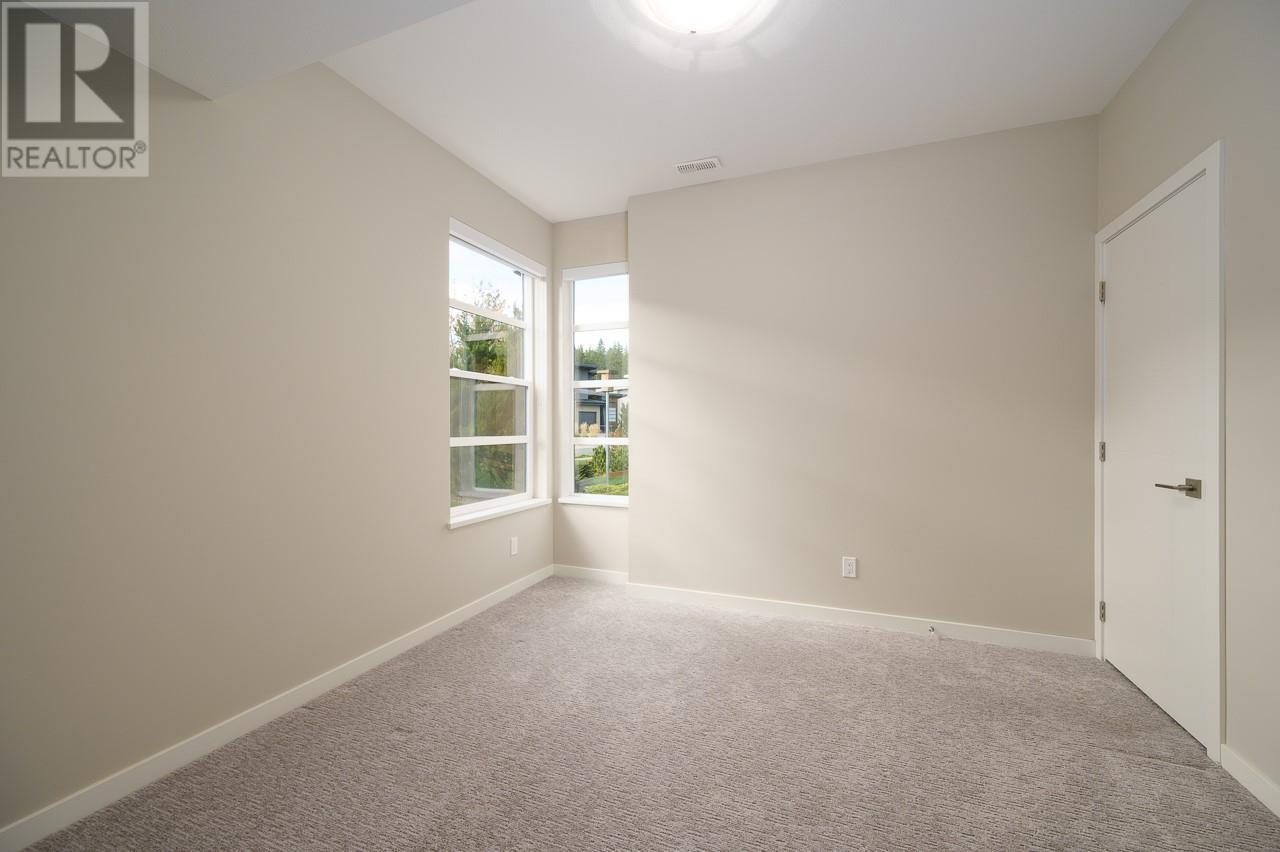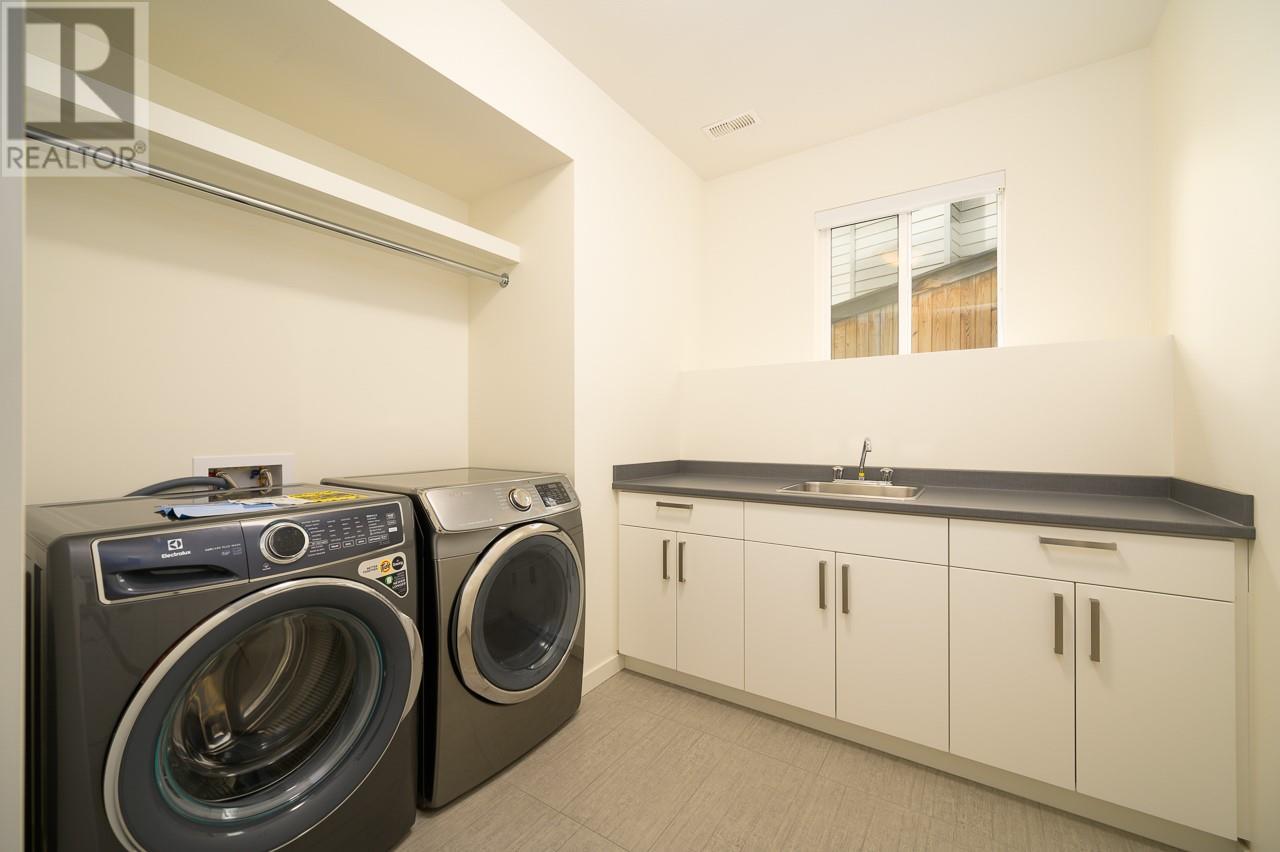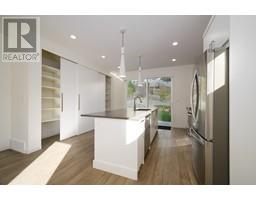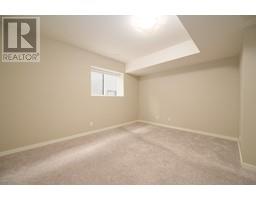5 Bedroom
3 Bathroom
2776 sqft
Fireplace
Central Air Conditioning
Forced Air, See Remarks
Landscaped
$1,125,000
This beautifully maintained contemporary home is move-in ready, with fresh paint and clean carpets. Nestled alongside the expansive 800 hectares of Kenna Cartwright Park, this property offers a peaceful, natural setting while conveniently located near excellent shopping. The spacious open floor plan is ideal for gatherings, featuring a wall of windows overlooking the private backyard bordering the park. The kitchen includes a large island with a sink and seating area, plus a generous wall pantry. On the main floor, you'll find two sizeable bedrooms and a primary suite with a large closet, a tiled shower/tub combo, and double sinks in the primary bathroom. The finished basement adds a versatile family room, two bedrooms, and a large laundry room. This home showcases custom Excel cabinets, engineered hardwood floors, and solid surface countertops. This property is ready for its next owner to enjoy—reach out today for more details! (id:46227)
Property Details
|
MLS® Number
|
10327358 |
|
Property Type
|
Single Family |
|
Neigbourhood
|
Dufferin/Southgate |
|
Amenities Near By
|
Shopping |
|
Community Features
|
Family Oriented |
|
Features
|
Private Setting |
|
Parking Space Total
|
2 |
Building
|
Bathroom Total
|
3 |
|
Bedrooms Total
|
5 |
|
Constructed Date
|
2016 |
|
Construction Style Attachment
|
Detached |
|
Cooling Type
|
Central Air Conditioning |
|
Exterior Finish
|
Stucco |
|
Fireplace Fuel
|
Gas |
|
Fireplace Present
|
Yes |
|
Fireplace Type
|
Unknown |
|
Flooring Type
|
Carpeted, Mixed Flooring |
|
Heating Type
|
Forced Air, See Remarks |
|
Roof Material
|
Other |
|
Roof Style
|
Unknown |
|
Stories Total
|
2 |
|
Size Interior
|
2776 Sqft |
|
Type
|
House |
|
Utility Water
|
Municipal Water |
Parking
Land
|
Acreage
|
No |
|
Land Amenities
|
Shopping |
|
Landscape Features
|
Landscaped |
|
Sewer
|
Municipal Sewage System |
|
Size Total
|
0|under 1 Acre |
|
Size Total Text
|
0|under 1 Acre |
|
Zoning Type
|
Unknown |
Rooms
| Level |
Type |
Length |
Width |
Dimensions |
|
Basement |
Family Room |
|
|
17'4'' x 18'0'' |
|
Basement |
Laundry Room |
|
|
9'2'' x 9'0'' |
|
Basement |
Bedroom |
|
|
16'3'' x 15'4'' |
|
Basement |
Bedroom |
|
|
11'6'' x 11'0'' |
|
Basement |
4pc Bathroom |
|
|
Measurements not available |
|
Main Level |
Bedroom |
|
|
11'6'' x 11'0'' |
|
Main Level |
Bedroom |
|
|
10'8'' x 11'6'' |
|
Main Level |
Primary Bedroom |
|
|
16'1'' x 13'2'' |
|
Main Level |
Living Room |
|
|
14'6'' x 17'1'' |
|
Main Level |
Dining Room |
|
|
16'4'' x 11'2'' |
|
Main Level |
Kitchen |
|
|
13'8'' x 12'3'' |
|
Main Level |
4pc Bathroom |
|
|
Measurements not available |
|
Main Level |
4pc Ensuite Bath |
|
|
Measurements not available |
https://www.realtor.ca/real-estate/27603582/1257-rockcress-drive-kamloops-dufferinsouthgate
















