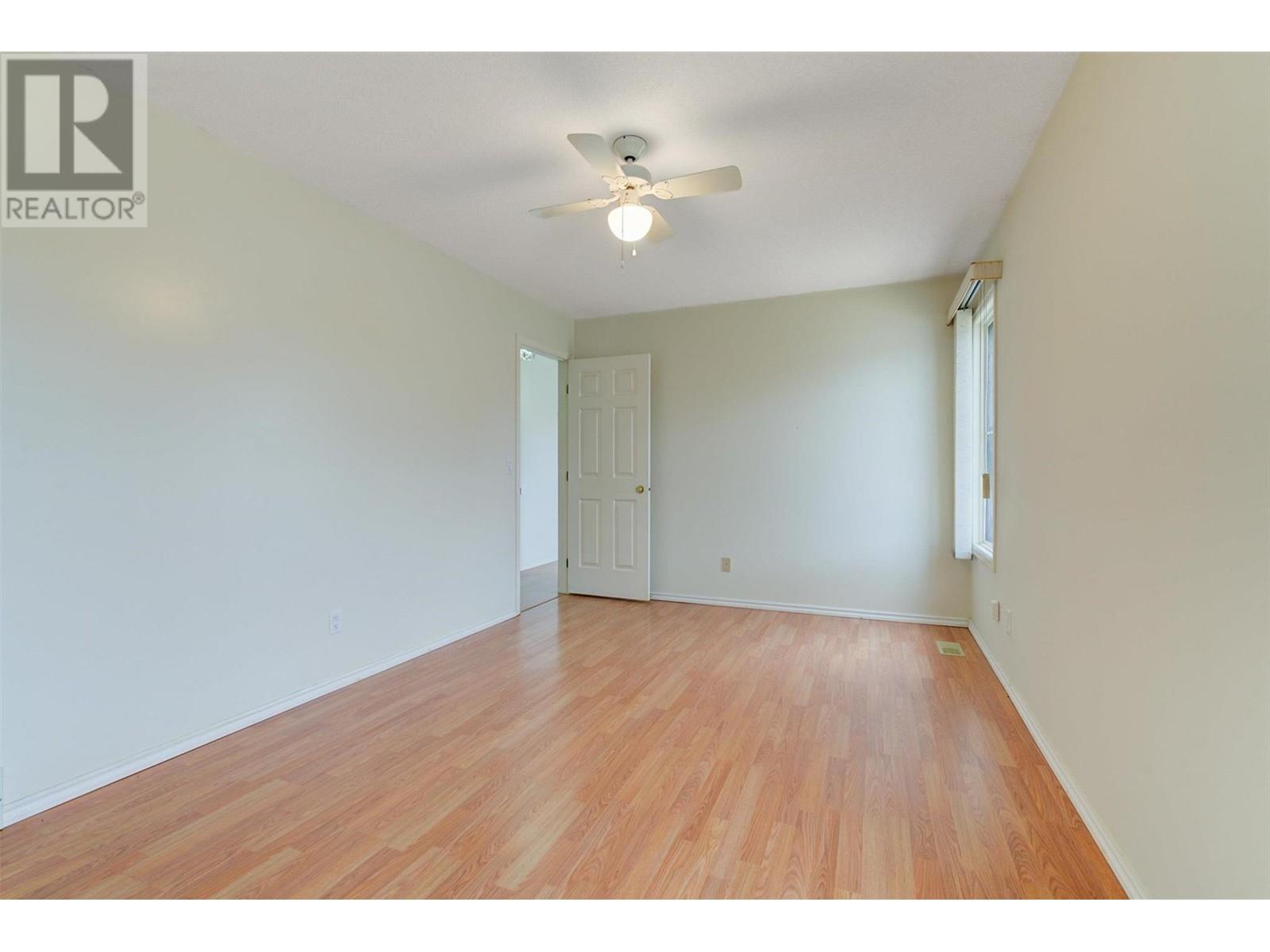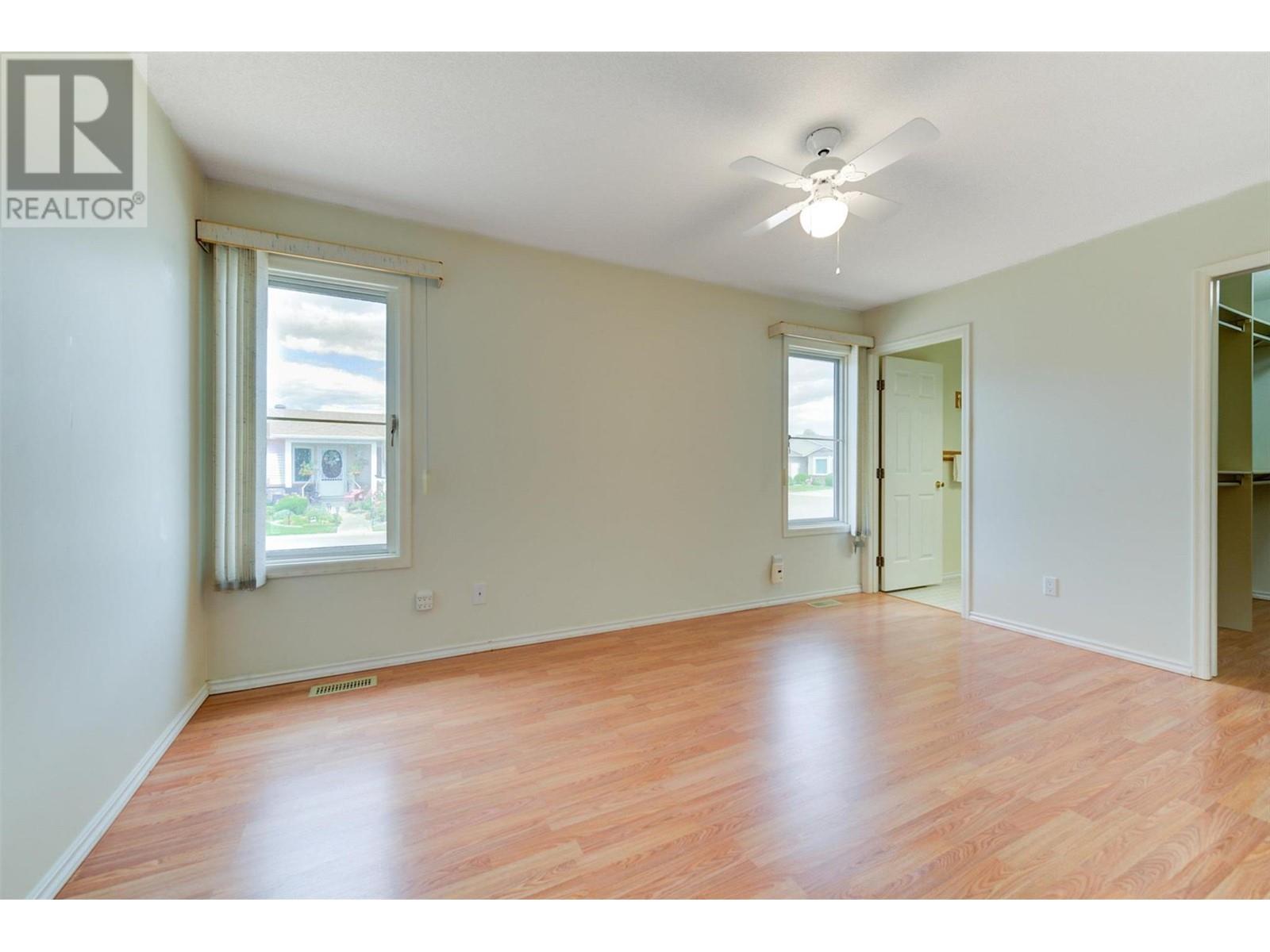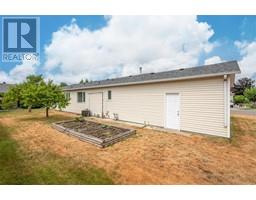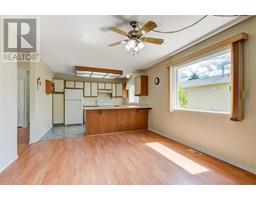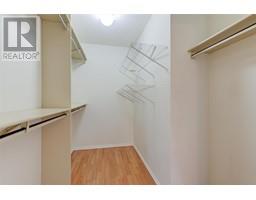2 Bedroom
2 Bathroom
1373 sqft
Fireplace
Inground Pool, Outdoor Pool
Central Air Conditioning
Forced Air
$499,000Maintenance,
$580 Monthly
Life can be easy again at Sunrise Village. this bright spotless spacious home is nestled in the middle of a beautiful and highly desired community. This home features bright generous rooms which can accommodate large furniture. There is space for entertaining guests or family gatherings...and even an area to sneak away for your own quiet time to read or relax. The large garage can house 2 vehicles and has extra storage. The cement crawl space adds area for extra storage as well. The irrigation system has had updated valves sprinklers. The yard is ready for the next owner to create the garden of their dreams The amazing recreational center offers a hot tub and large outdoor pool. There is a lovely library and kitchen as well to attend one of many daily activities with other neighbors and friends. (id:46227)
Property Details
|
MLS® Number
|
10321081 |
|
Property Type
|
Single Family |
|
Neigbourhood
|
Springfield/Spall |
|
Community Name
|
Sunrise Village |
|
Community Features
|
Rentals Allowed With Restrictions, Seniors Oriented |
|
Parking Space Total
|
4 |
|
Pool Type
|
Inground Pool, Outdoor Pool |
Building
|
Bathroom Total
|
2 |
|
Bedrooms Total
|
2 |
|
Basement Type
|
Crawl Space |
|
Constructed Date
|
1990 |
|
Construction Style Attachment
|
Detached |
|
Cooling Type
|
Central Air Conditioning |
|
Exterior Finish
|
Vinyl Siding |
|
Fireplace Fuel
|
Gas |
|
Fireplace Present
|
Yes |
|
Fireplace Type
|
Unknown |
|
Flooring Type
|
Hardwood, Linoleum |
|
Heating Type
|
Forced Air |
|
Stories Total
|
1 |
|
Size Interior
|
1373 Sqft |
|
Type
|
House |
|
Utility Water
|
Municipal Water |
Parking
Land
|
Acreage
|
No |
|
Sewer
|
Municipal Sewage System |
|
Size Total Text
|
Under 1 Acre |
|
Zoning Type
|
Unknown |
Rooms
| Level |
Type |
Length |
Width |
Dimensions |
|
Main Level |
Laundry Room |
|
|
15'6'' x 11'10'' |
|
Main Level |
Other |
|
|
6'4'' x 8'5'' |
|
Main Level |
Other |
|
|
11'10'' x 9'6'' |
|
Main Level |
Dining Room |
|
|
12' x 12'10'' |
|
Main Level |
Bedroom |
|
|
11'9'' x 10'6'' |
|
Main Level |
4pc Bathroom |
|
|
4'10'' x 7'7'' |
|
Main Level |
3pc Ensuite Bath |
|
|
4'11'' x 8'5'' |
|
Main Level |
Primary Bedroom |
|
|
10'2'' x 14'9'' |
|
Main Level |
Living Room |
|
|
15'7'' x 22'10'' |
|
Main Level |
Kitchen |
|
|
11'9'' x 9' |
https://www.realtor.ca/real-estate/27249256/1255-raymer-avenue-unit-527-lot-527-kelowna-springfieldspall


























