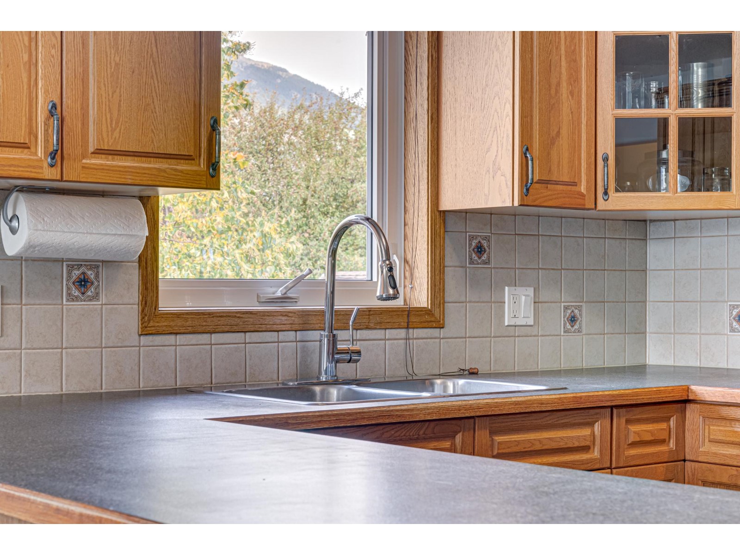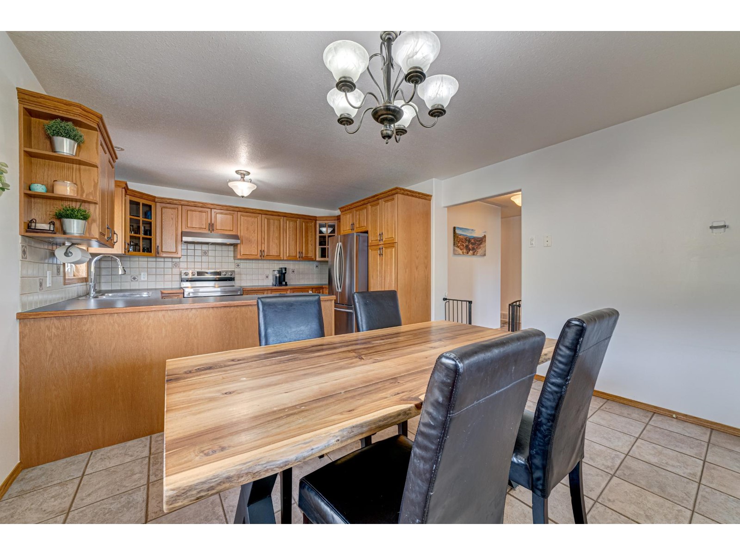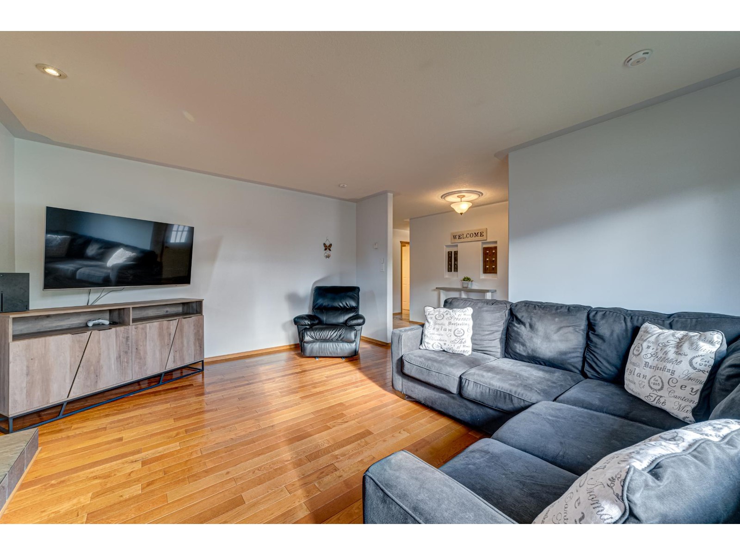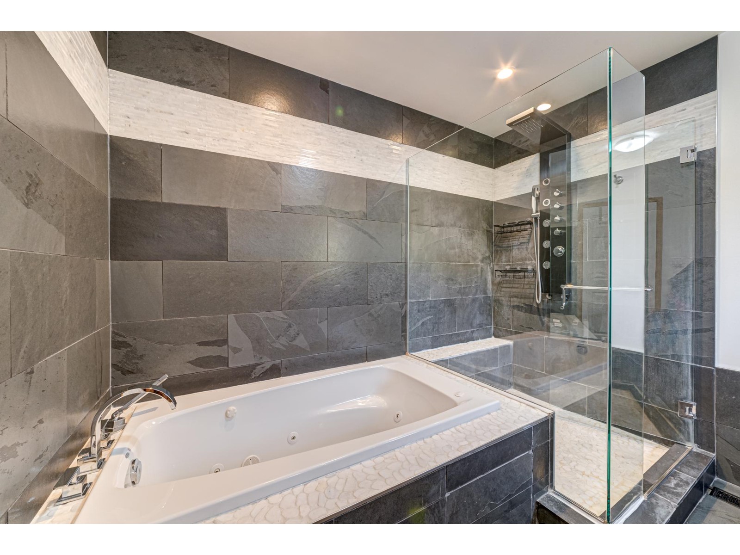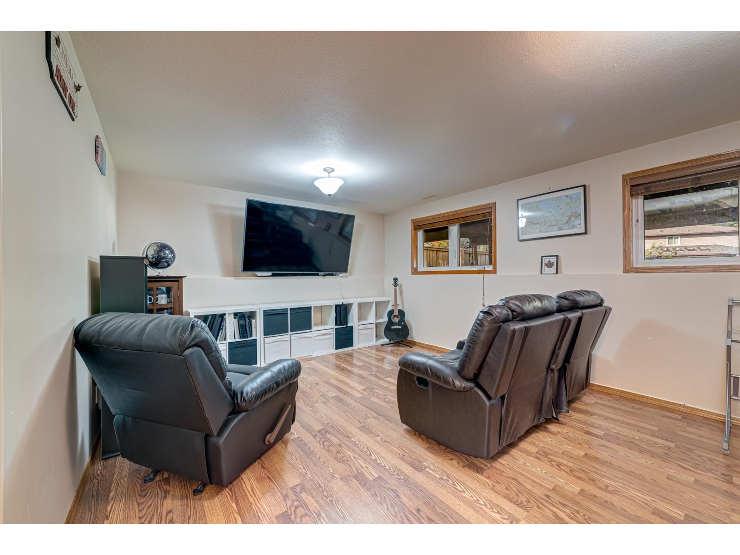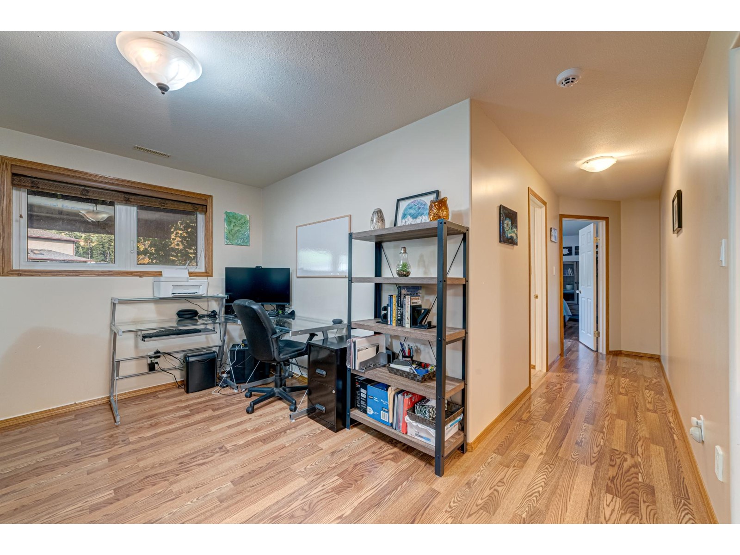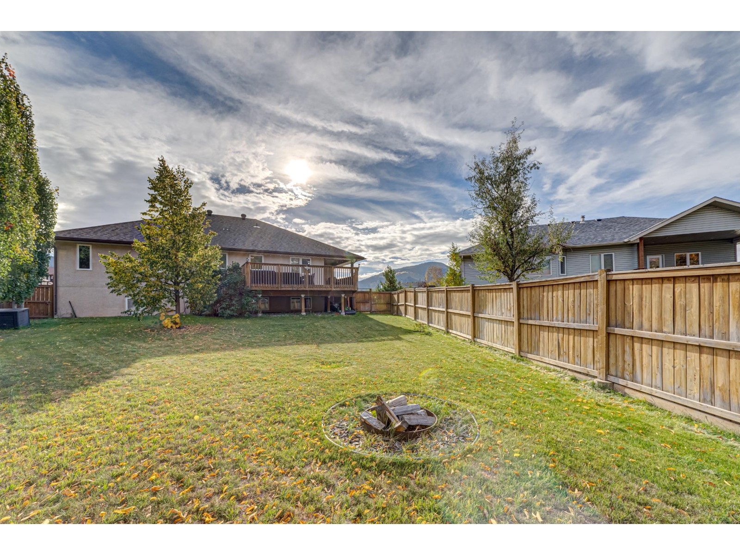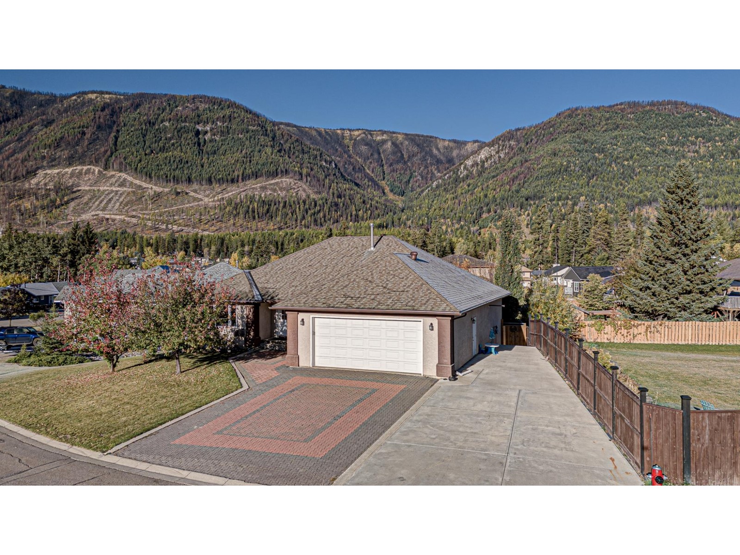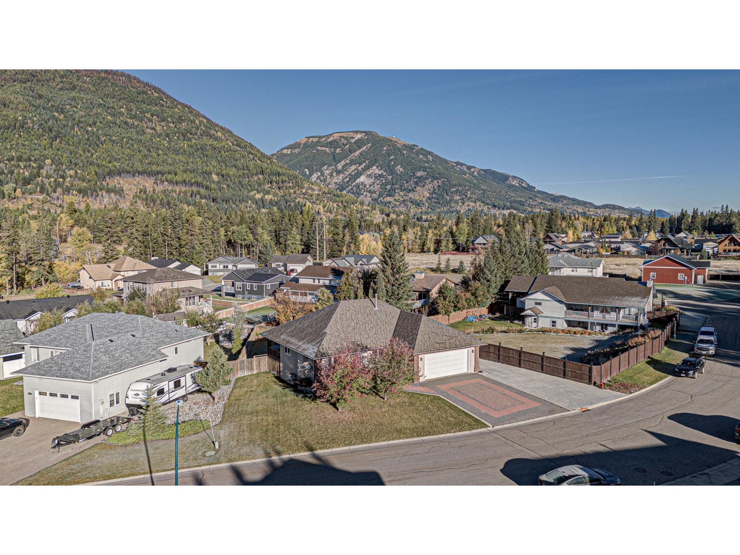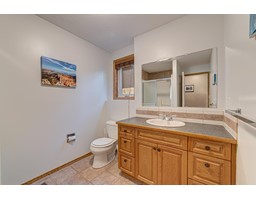4 Bedroom
3 Bathroom
2453 sqft
Ranch
Fireplace
Central Air Conditioning
No Heat
Underground Sprinkler
$689,000
Welcome to your dream home in the highly sought after Valley View Drive in Sparwood Heights! This stunning 4 bedroom, 3 bath residence boasts a grand entrance that invites you into a spacious living area with hardwood floors and a charming gas fireplace with a wood mantle. The expansive kitchen features ample cupboard space, stainless steel appliances, and plenty of bright windows. Enjoy casual meals in the eat-in kitchen or host dinner parties with ease, thanks to the dining area that accommodates a full dining table. Step outside to a large deck overlooking the large backyard, where you can soak in the breathtaking mountain views. Retreat to the beautiful primary suite, complete with hardwood floors, a generous walk-in closet, and a luxurious ensuite featuring a custom granite double vanity, custom tiled shower,? and a jetted soaker tub. The main floor also offers two additional spacious bedrooms, a full bathroom with a tub/shower combo, and convenient main floor laundry. Downstairs, discover a massive recreation space, perfect for a media room, family room, playroom, or gym. A private fourth bedroom and another full bathroom provide ample space for guests or family. With an additional workshop/storage room, and garage you'll never run out of space! Contact your trusted REALTOR? today to book a private showing! (id:46227)
Property Details
|
MLS® Number
|
2479910 |
|
Property Type
|
Single Family |
|
Neigbourhood
|
Sparwood |
|
Community Name
|
Sparwood |
|
Amenities Near By
|
Golf Nearby, Park, Schools, Shopping, Ski Area |
|
Community Features
|
Family Oriented |
|
Features
|
Jacuzzi Bath-tub |
|
Parking Space Total
|
4 |
|
View Type
|
Mountain View, Valley View |
Building
|
Bathroom Total
|
3 |
|
Bedrooms Total
|
4 |
|
Appliances
|
Range, Refrigerator, Dishwasher, Dryer, Microwave, Washer |
|
Architectural Style
|
Ranch |
|
Basement Type
|
Full |
|
Constructed Date
|
2005 |
|
Construction Style Attachment
|
Detached |
|
Cooling Type
|
Central Air Conditioning |
|
Exterior Finish
|
Stucco |
|
Fireplace Fuel
|
Gas |
|
Fireplace Present
|
Yes |
|
Fireplace Type
|
Unknown |
|
Flooring Type
|
Hardwood, Laminate, Tile |
|
Heating Type
|
No Heat |
|
Roof Material
|
Asphalt Shingle |
|
Roof Style
|
Unknown |
|
Size Interior
|
2453 Sqft |
|
Type
|
House |
|
Utility Water
|
Municipal Water |
Parking
Land
|
Acreage
|
No |
|
Land Amenities
|
Golf Nearby, Park, Schools, Shopping, Ski Area |
|
Landscape Features
|
Underground Sprinkler |
|
Sewer
|
Municipal Sewage System |
|
Size Irregular
|
0.23 |
|
Size Total
|
0.23 Ac|under 1 Acre |
|
Size Total Text
|
0.23 Ac|under 1 Acre |
|
Zoning Type
|
Unknown |
Rooms
| Level |
Type |
Length |
Width |
Dimensions |
|
Basement |
Unfinished Room |
|
|
29'9'' x 13'8'' |
|
Basement |
Recreation Room |
|
|
29'5'' x 13'10'' |
|
Basement |
Storage |
|
|
12'3'' x 6'6'' |
|
Basement |
Storage |
|
|
10'6'' x 11'4'' |
|
Basement |
Family Room |
|
|
19'1'' x 12'8'' |
|
Basement |
Bedroom |
|
|
15'6'' x 11'4'' |
|
Basement |
4pc Bathroom |
|
|
Measurements not available |
|
Main Level |
Living Room |
|
|
15'3'' x 15'7'' |
|
Main Level |
Laundry Room |
|
|
8'11'' x 7'1'' |
|
Main Level |
Kitchen |
|
|
9'1'' x 12'8'' |
|
Main Level |
Primary Bedroom |
|
|
15'10'' x 15'8'' |
|
Main Level |
Dining Room |
|
|
9'11'' x 12'7'' |
|
Main Level |
Foyer |
|
|
6'1'' x 22'7'' |
|
Main Level |
4pc Ensuite Bath |
|
|
Measurements not available |
|
Main Level |
Bedroom |
|
|
13'3'' x 12'3'' |
|
Main Level |
Bedroom |
|
|
10'1'' x 10'10'' |
|
Main Level |
4pc Bathroom |
|
|
Measurements not available |
https://www.realtor.ca/real-estate/27512722/1254-valley-view-drive-sparwood-sparwood






