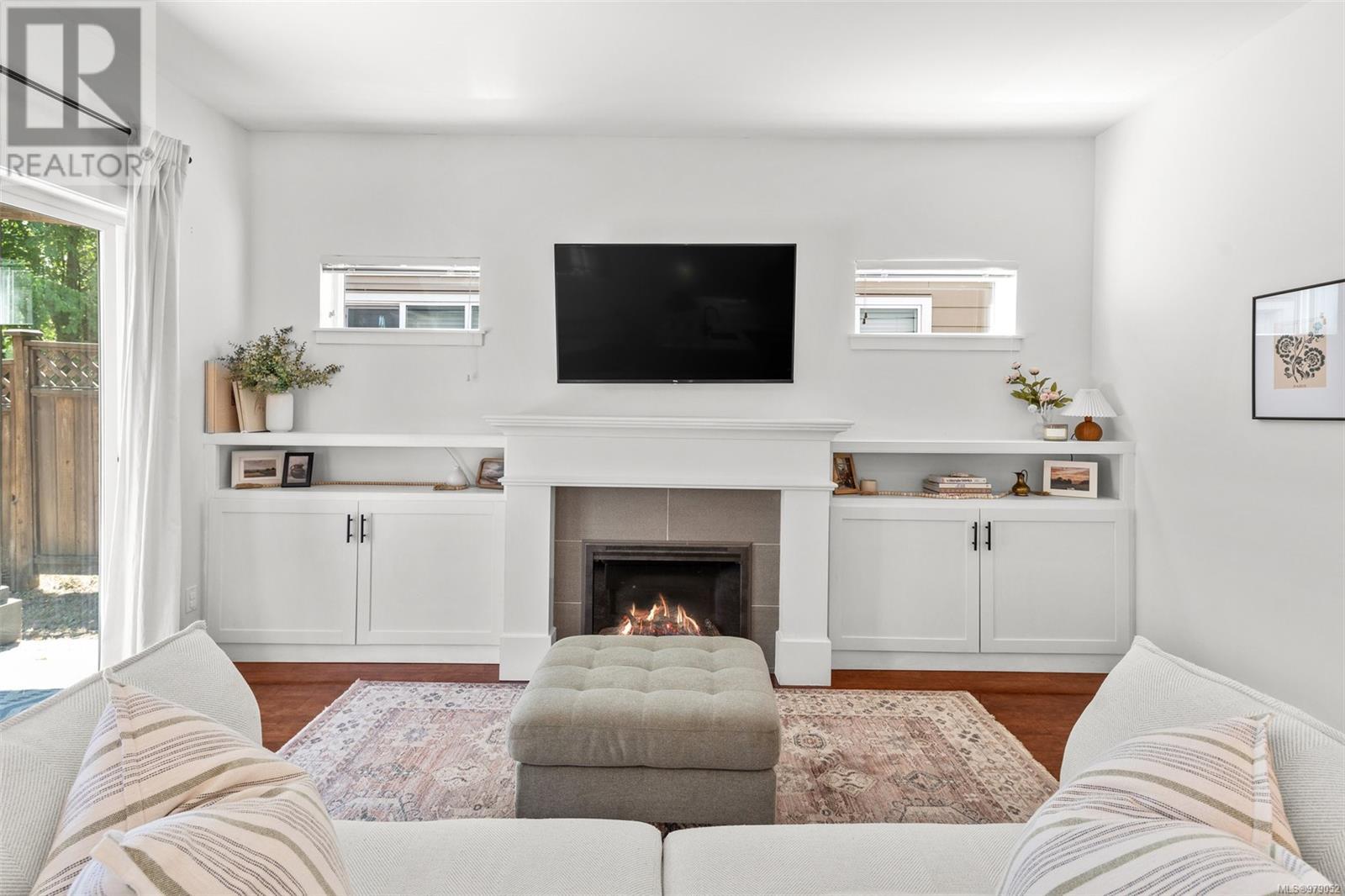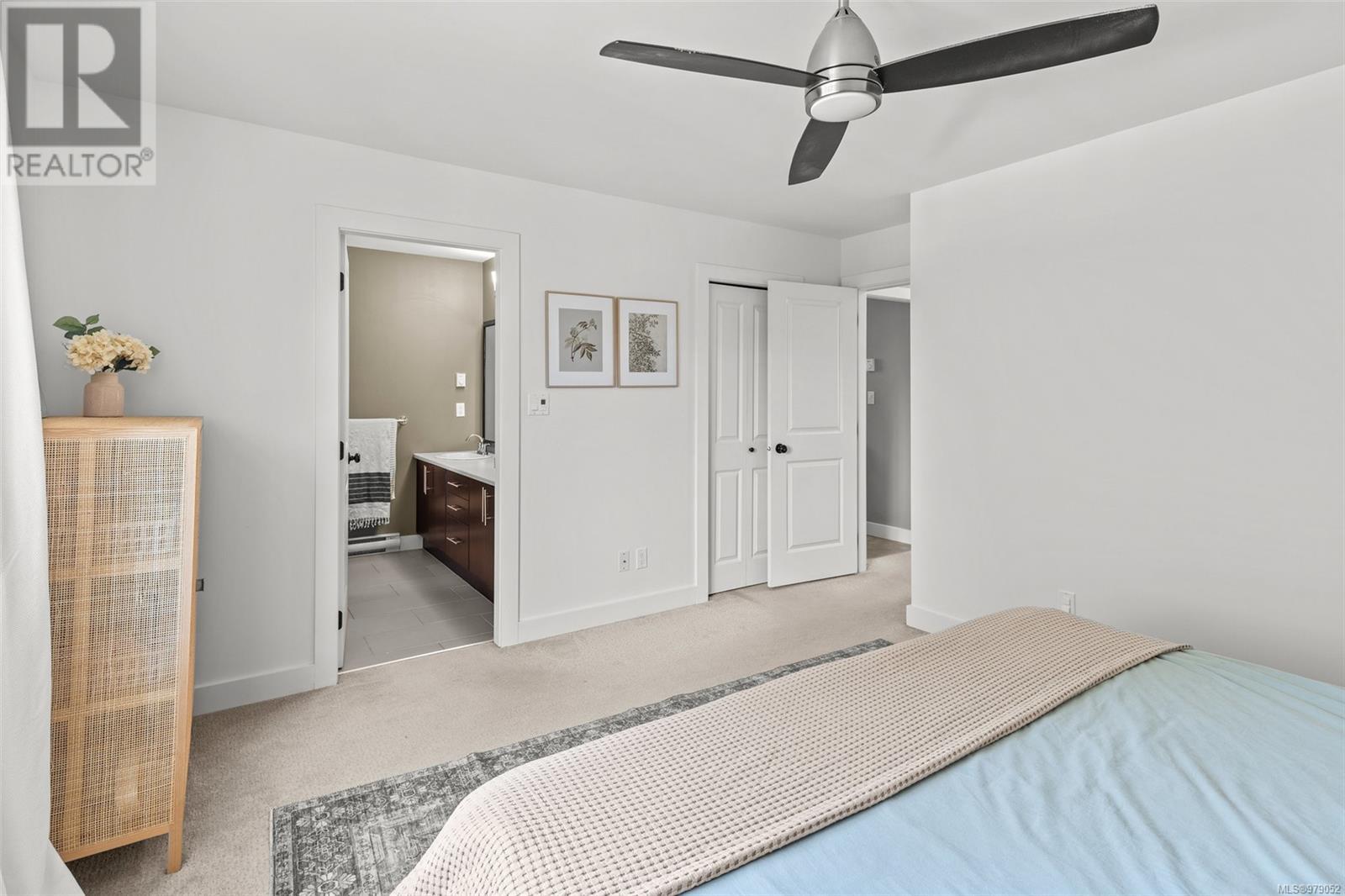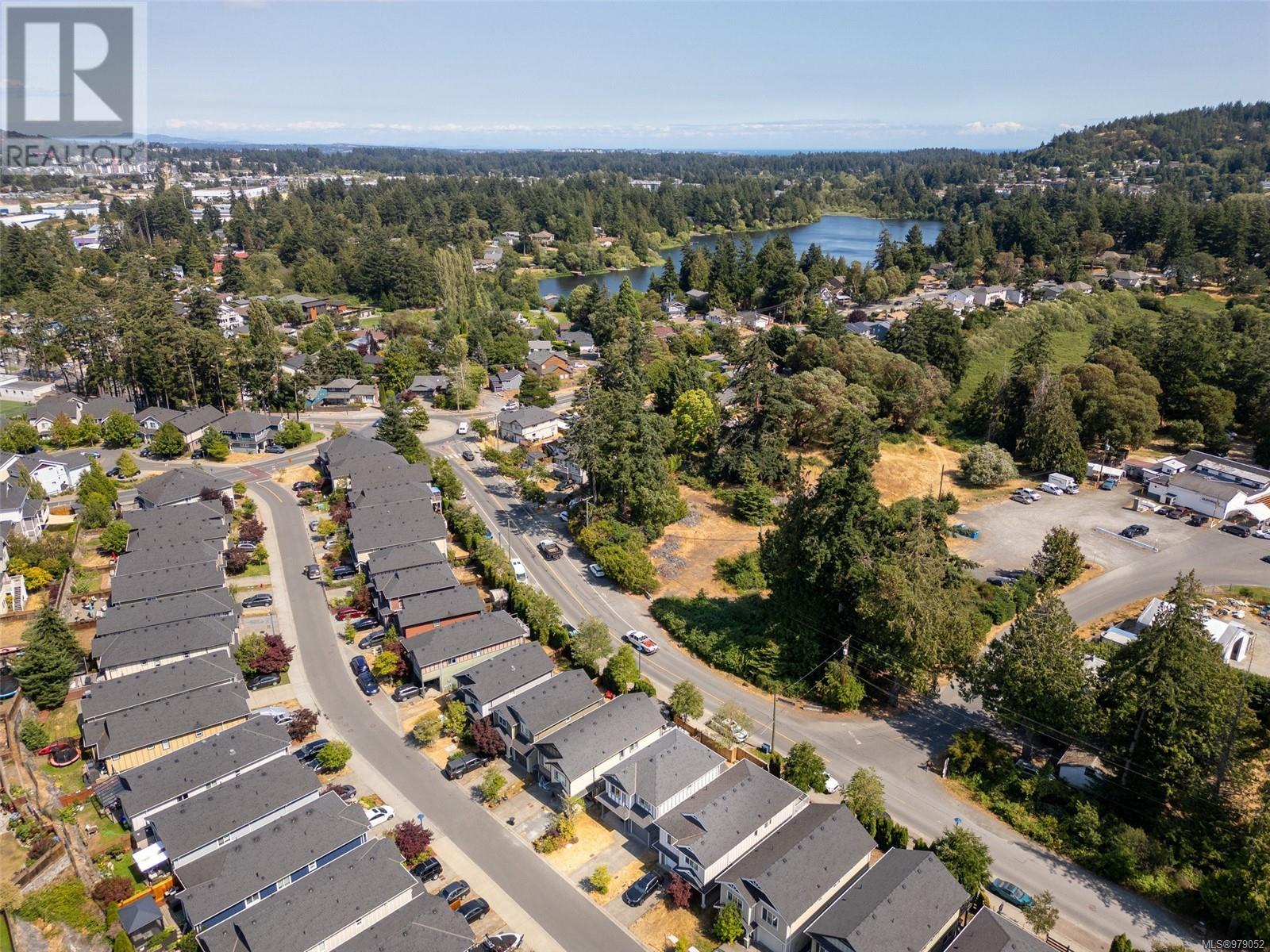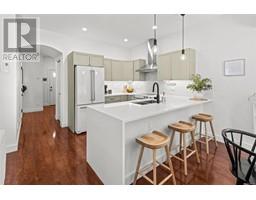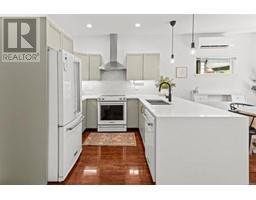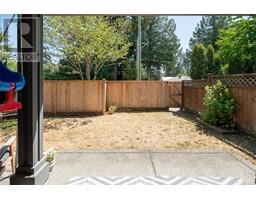3 Bedroom
3 Bathroom
1992 sqft
Fireplace
Air Conditioned
Baseboard Heaters, Heat Pump
$879,900
Welcome to Westhills, one of Langford's most vibrant and family-friendly neighborhoods! This beautiful home features 3 bedrooms and 3 bathrooms, and a ductless heat pump ensuring ample space and year-round comfort. The kitchen has been updated with quartz countertops and a premium KitchenAid appliance package. Also a new hot water tank! The living room includes custom built-in shelving and a cozy electric fireplace, blending style and functionality. Upstairs, you'll find a spacious primary bedroom with a walk-in closet and an ensuite bathroom. 2 additional bedrooms, a 4-piece bathroom, and a convenient laundry room complete the upper level. The backyard is ideal for summer gatherings, featuring a newly installed privacy fence and additional street parking accessible through the gate. Conveniently located within walking distance to Belmont High School, several parks, and Glen Lake. Plus, you're just minutes away from the YMCA, Westshore Mall, Belmont Market, and several other amenities! (id:46227)
Property Details
|
MLS® Number
|
979052 |
|
Property Type
|
Single Family |
|
Neigbourhood
|
Westhills |
|
Features
|
Southern Exposure, Other |
|
Parking Space Total
|
2 |
|
Plan
|
Vip87655 |
|
Structure
|
Shed, Patio(s) |
Building
|
Bathroom Total
|
3 |
|
Bedrooms Total
|
3 |
|
Constructed Date
|
2010 |
|
Cooling Type
|
Air Conditioned |
|
Fireplace Present
|
Yes |
|
Fireplace Total
|
1 |
|
Heating Type
|
Baseboard Heaters, Heat Pump |
|
Size Interior
|
1992 Sqft |
|
Total Finished Area
|
1455 Sqft |
|
Type
|
House |
Land
|
Access Type
|
Road Access |
|
Acreage
|
No |
|
Size Irregular
|
2454 |
|
Size Total
|
2454 Sqft |
|
Size Total Text
|
2454 Sqft |
|
Zoning Type
|
Residential |
Rooms
| Level |
Type |
Length |
Width |
Dimensions |
|
Second Level |
Laundry Room |
|
|
5'6 x 7'5 |
|
Second Level |
Bedroom |
|
|
10'0 x 10'2 |
|
Second Level |
Bedroom |
|
|
12'0 x 11'5 |
|
Second Level |
Bathroom |
|
|
4-Piece |
|
Second Level |
Ensuite |
|
|
4-Piece |
|
Second Level |
Primary Bedroom |
|
|
12'4 x 14'0 |
|
Main Level |
Storage |
|
|
4'4 x 10'0 |
|
Main Level |
Patio |
|
|
8'0 x 27'3 |
|
Main Level |
Living Room |
|
|
15'0 x 11'0 |
|
Main Level |
Living Room/dining Room |
|
|
9'9 x 11'0 |
|
Main Level |
Kitchen |
|
|
9'10 x 8'4 |
|
Main Level |
Bathroom |
|
|
2-Piece |
|
Main Level |
Entrance |
|
|
7'0 x 8'2 |
|
Main Level |
Porch |
|
|
6'6 x 12'6 |
https://www.realtor.ca/real-estate/27572240/1253-parkdale-creek-gdns-langford-westhills














