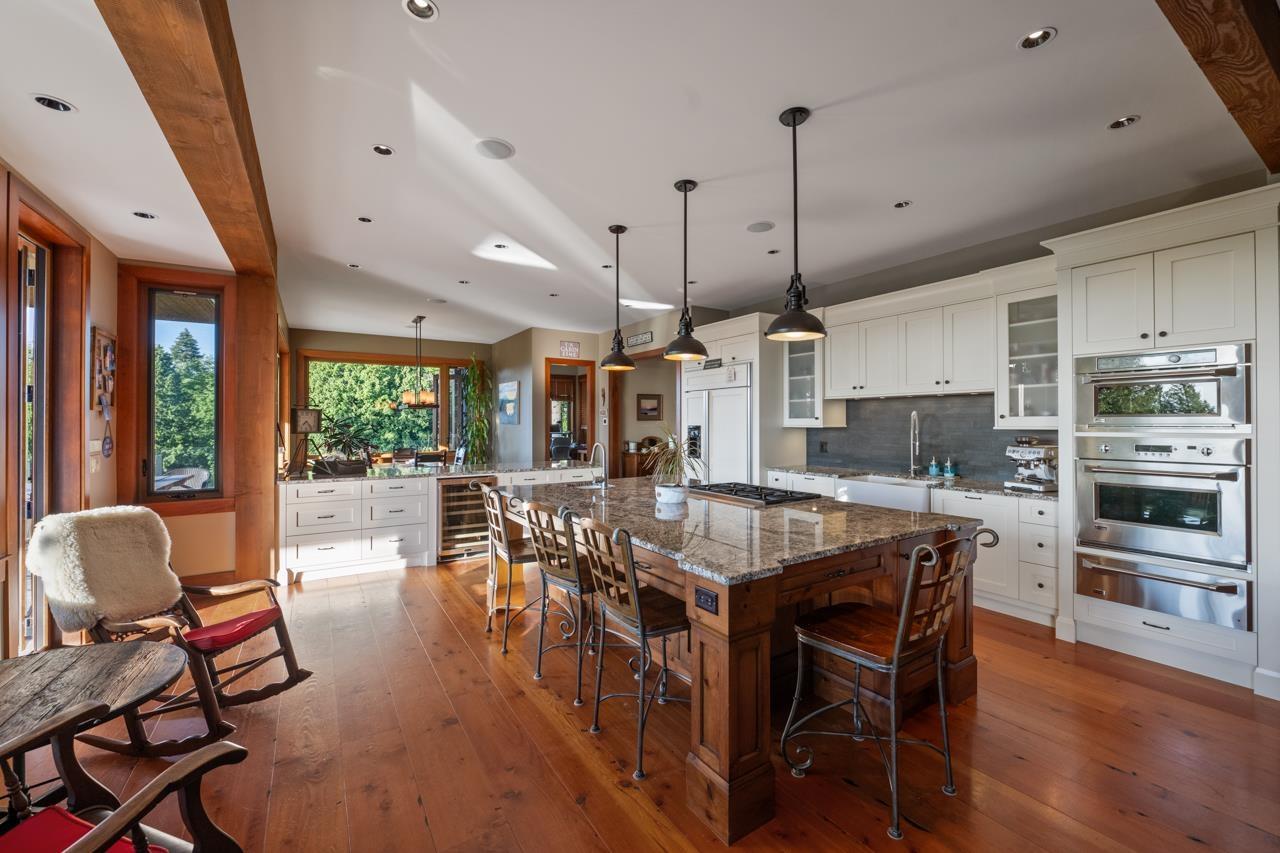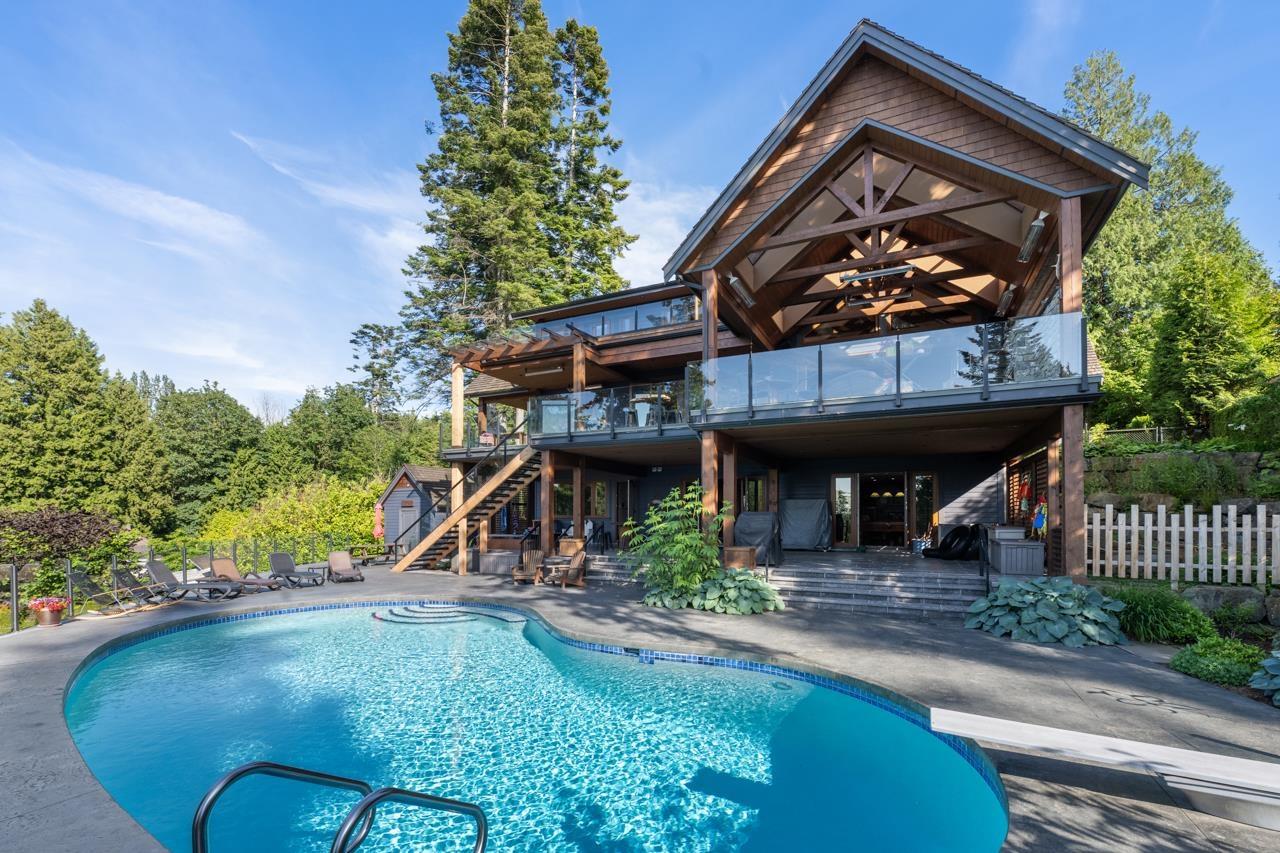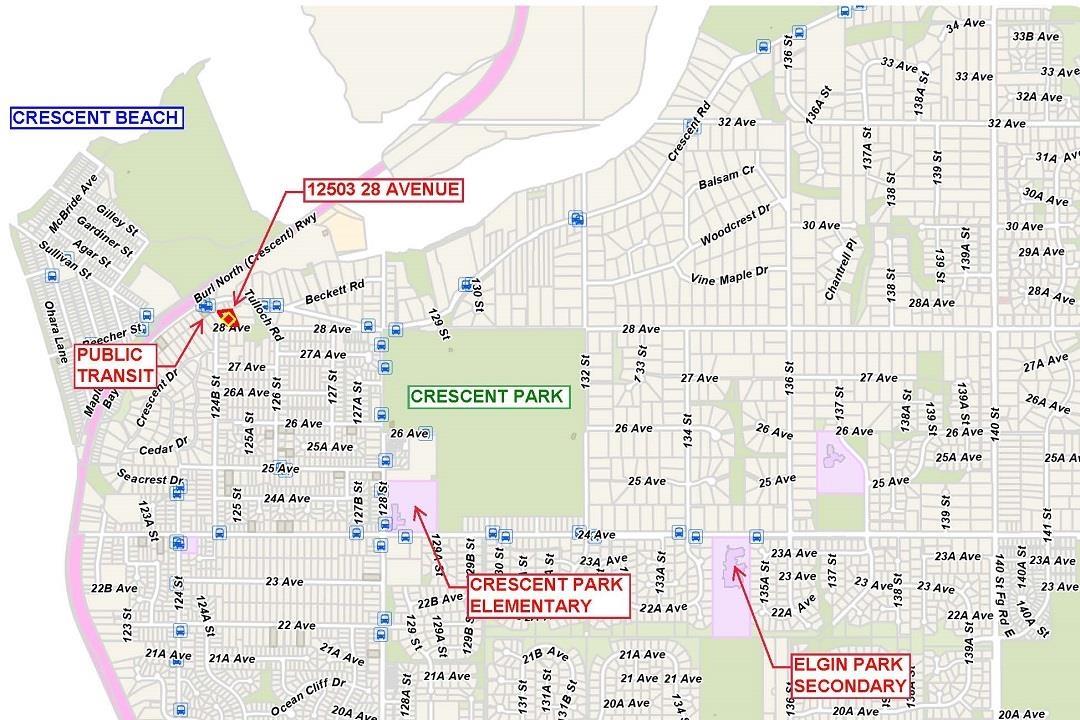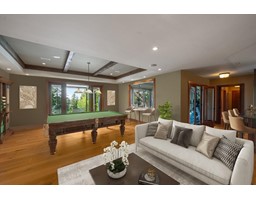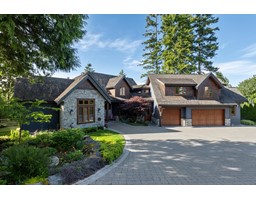4 Bedroom
5 Bathroom
6079 sqft
2 Level
Fireplace
Air Conditioned
Heat Pump, Radiant Heat
Garden Area, Sprinkler System
$5,800,000
Keith Penner Construction: custom build, magnificent three level w/ walk-out basement. Home: 6,079SF on 27,780SF. Security gated private property. Designed for family enjoyment. Views of Boundary Bay & Nicomekl River + Grouse-Golden Ears. Primary bedroom on main. Vaulted great room w/ lrge hearth fplace, outstanding kitchen, home all wide plank Fir floors. Nano wall, transitions living areas in & outdoors to enjoy privacy & views. 4 bdrms +3 exec offices, 5 bath, gym, steam rm, wet bar, games rm, 3,000SF open & covered decks. Vaulted timber frame - outdoor fplace gathering space w/ infra red heating year-round use. Concrete swimming pool depth 9'-4'5, hot tub, sports crt.& room for pickle ball crt. One current office space is a roughed in in-law suite at 1,000SF. All rooms speaker system. (id:46227)
Property Details
|
MLS® Number
|
R2927012 |
|
Property Type
|
Single Family |
|
Parking Space Total
|
12 |
|
Storage Type
|
Storage |
|
View Type
|
River View, View, Valley View |
Building
|
Bathroom Total
|
5 |
|
Bedrooms Total
|
4 |
|
Age
|
13 Years |
|
Amenities
|
Air Conditioning, Exercise Centre, Guest Suite, Sauna, Storage - Locker, Whirlpool |
|
Appliances
|
Washer, Dryer, Refrigerator, Stove, Dishwasher, Garage Door Opener, Alarm System, Wine Fridge |
|
Architectural Style
|
2 Level |
|
Construction Style Attachment
|
Detached |
|
Cooling Type
|
Air Conditioned |
|
Fire Protection
|
Security System |
|
Fireplace Present
|
Yes |
|
Fireplace Total
|
4 |
|
Heating Fuel
|
Electric |
|
Heating Type
|
Heat Pump, Radiant Heat |
|
Size Interior
|
6079 Sqft |
|
Type
|
House |
|
Utility Water
|
Municipal Water |
Parking
Land
|
Acreage
|
No |
|
Landscape Features
|
Garden Area, Sprinkler System |
|
Sewer
|
Sanitary Sewer, Storm Sewer |
|
Size Irregular
|
27780 |
|
Size Total
|
27780 Sqft |
|
Size Total Text
|
27780 Sqft |
Utilities
|
Electricity
|
Available |
|
Natural Gas
|
Available |
|
Water
|
Available |
https://www.realtor.ca/real-estate/27438488/12503-28-avenue-surrey













