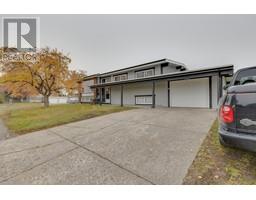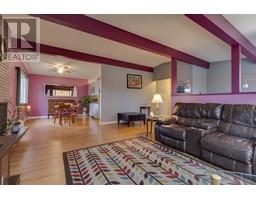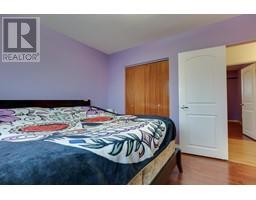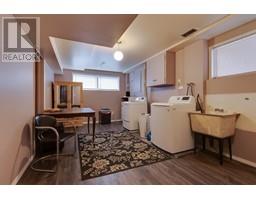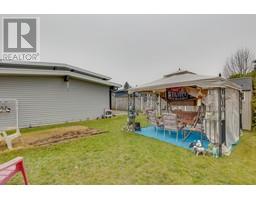5 Bedroom
3 Bathroom
2760 sqft
Split Level Entry
Fireplace
Forced Air
$519,900
Centrally located, large well maintained Family Home! 1250 Aleza Cres offers great curb appeal and fantastic location just minutes from recreation, shopping, schools, professional business's and transit for College and UNBC access. Spacious home with open entrance leads to stunning vaulted ceilings, large living room w/lrg windows, updated flooring, dining room leads to the kitchen, SS appliances with tile backsplash. Also, PBDRM offers a 2pc bathroom and 2 more bdrms plus updated main bath. Excellent basement w/ 2 bdrm's, full bath, rec room w/bar plus a large laundry room. Full Basement w/separate entrance offers suite potential. Single 14'x 21' garage, roof 7 yrs and updated exterior finishing. Pride of ownership is evident! Must View. All measurements are approx, buyers to verify. (id:46227)
Property Details
|
MLS® Number
|
R2934848 |
|
Property Type
|
Single Family |
Building
|
Bathroom Total
|
3 |
|
Bedrooms Total
|
5 |
|
Appliances
|
Washer, Dryer, Refrigerator, Stove, Dishwasher |
|
Architectural Style
|
Split Level Entry |
|
Basement Development
|
Finished |
|
Basement Type
|
N/a (finished) |
|
Constructed Date
|
1967 |
|
Construction Style Attachment
|
Detached |
|
Fireplace Present
|
Yes |
|
Fireplace Total
|
2 |
|
Foundation Type
|
Concrete Perimeter |
|
Heating Fuel
|
Natural Gas |
|
Heating Type
|
Forced Air |
|
Roof Material
|
Membrane |
|
Roof Style
|
Conventional |
|
Stories Total
|
2 |
|
Size Interior
|
2760 Sqft |
|
Type
|
House |
|
Utility Water
|
Municipal Water |
Parking
Land
|
Acreage
|
No |
|
Size Irregular
|
6873.29 |
|
Size Total
|
6873.29 Sqft |
|
Size Total Text
|
6873.29 Sqft |
Rooms
| Level |
Type |
Length |
Width |
Dimensions |
|
Basement |
Bedroom 4 |
11 ft |
11 ft ,2 in |
11 ft x 11 ft ,2 in |
|
Basement |
Bedroom 5 |
17 ft ,6 in |
14 ft |
17 ft ,6 in x 14 ft |
|
Basement |
Recreational, Games Room |
15 ft ,1 in |
21 ft ,2 in |
15 ft ,1 in x 21 ft ,2 in |
|
Basement |
Laundry Room |
18 ft ,9 in |
10 ft ,6 in |
18 ft ,9 in x 10 ft ,6 in |
|
Main Level |
Living Room |
14 ft ,9 in |
16 ft ,1 in |
14 ft ,9 in x 16 ft ,1 in |
|
Main Level |
Dining Room |
11 ft |
10 ft ,4 in |
11 ft x 10 ft ,4 in |
|
Main Level |
Kitchen |
9 ft ,2 in |
11 ft |
9 ft ,2 in x 11 ft |
|
Main Level |
Primary Bedroom |
11 ft |
12 ft |
11 ft x 12 ft |
|
Main Level |
Bedroom 2 |
11 ft ,2 in |
12 ft |
11 ft ,2 in x 12 ft |
|
Main Level |
Bedroom 3 |
9 ft ,8 in |
9 ft ,2 in |
9 ft ,8 in x 9 ft ,2 in |
https://www.realtor.ca/real-estate/27529886/1250-aleza-crescent-prince-george


























