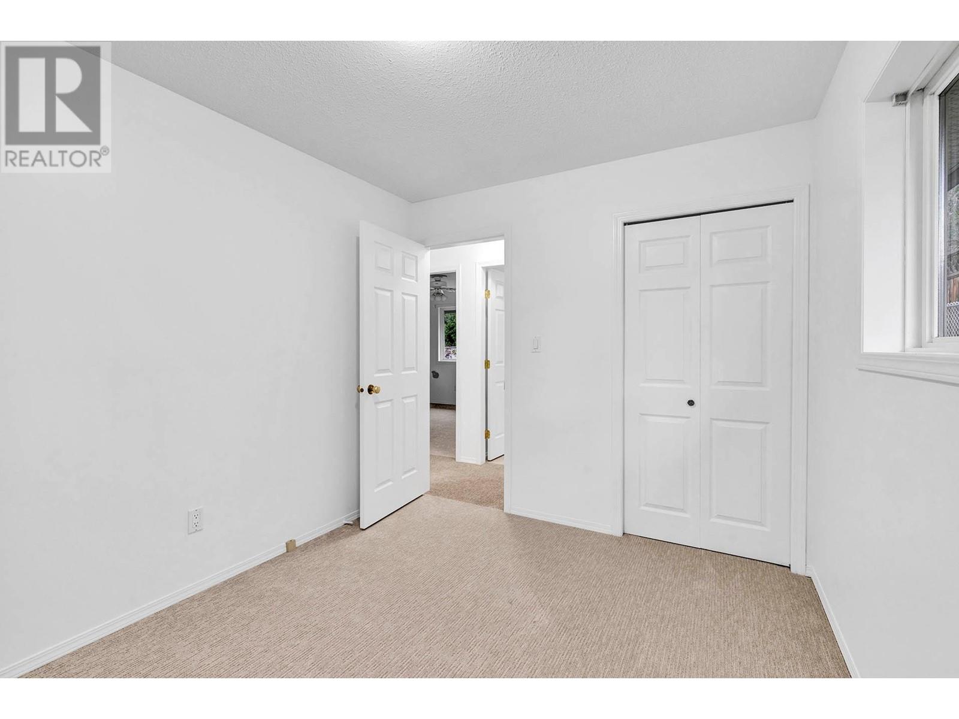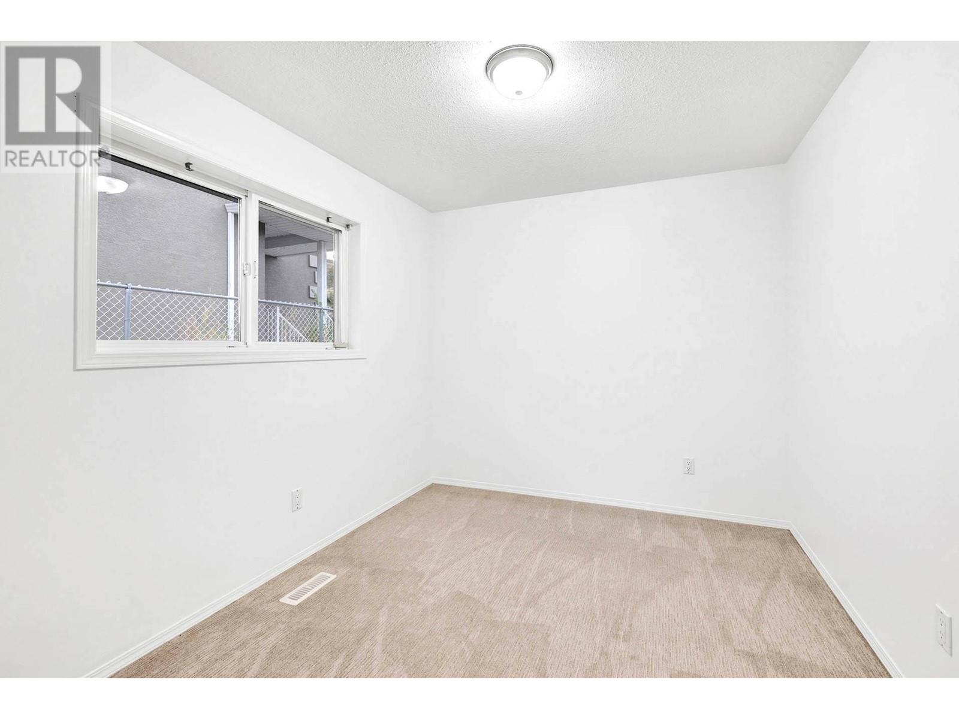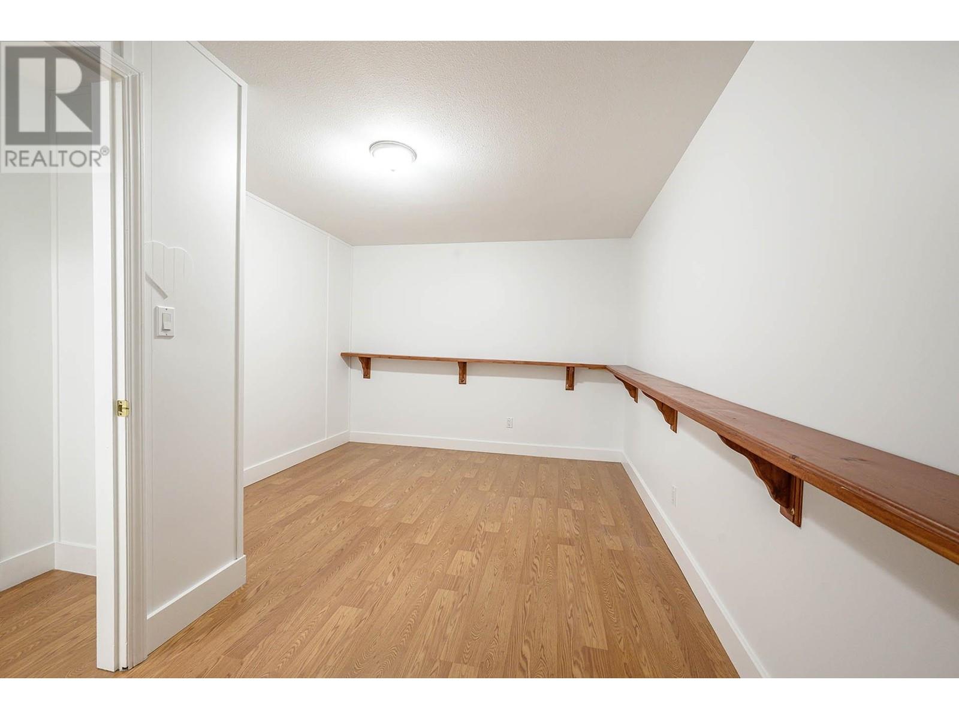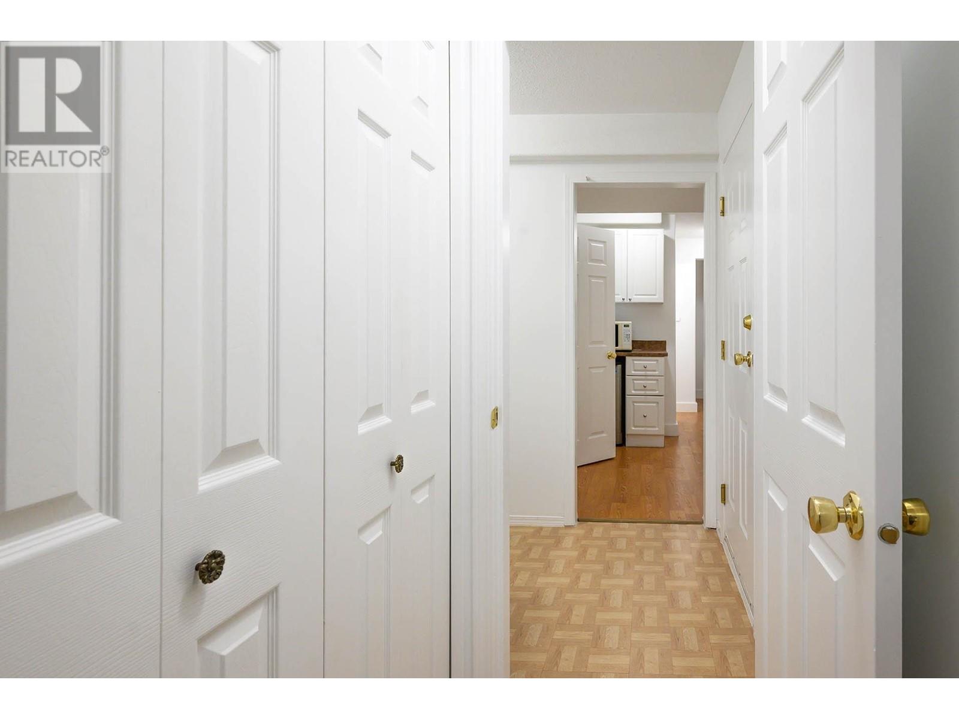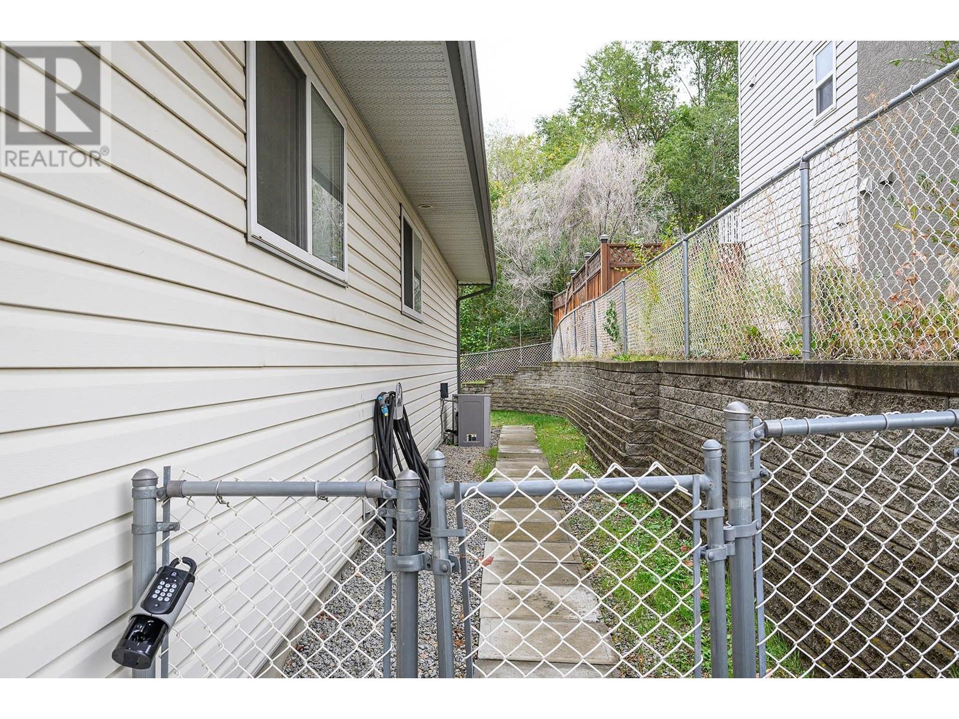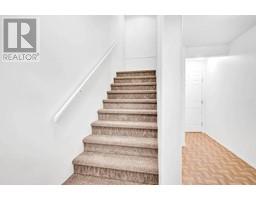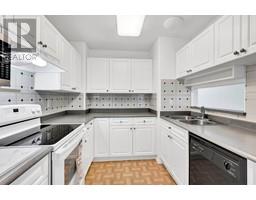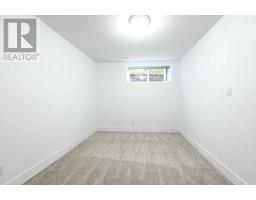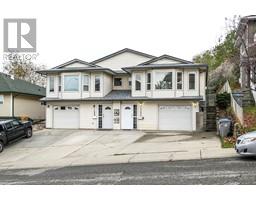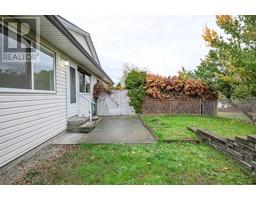4 Bedroom
2 Bathroom
1768 sqft
Fireplace
Central Air Conditioning
Forced Air
Landscaped, Underground Sprinkler
$619,900
'Move in' ready 1/2 duplex located in Sahali and within walking distance to TRU as well as shopping and other amenities. This fully finished basement entry home has new paint throughout, new carpeting, new bathroom faucets, toilets and is vacant and ready for immediate occupancy. The main floor has an open living room, dining area with gas f/p and large window to bring in lots of light. Kitchen has white cabinets and includes fridge, new stove and dishwasher. 3 bedrooms on the main living area with a spacious primary bedroom which has a garden door leading to the backyard. The fully finished basement has access to the single garage which has an electric door opener and includes a bedroom, den and flex room as well as a 4-pce bathroom, laundry with new dryer as well as a b/i bar area with mini fridge. The backyard provides privacy and is flat, fenced and has u/g sprinklers. Good parking with new double concrete driveway. Roof replace this year. (id:46227)
Property Details
|
MLS® Number
|
181455 |
|
Property Type
|
Single Family |
|
Neigbourhood
|
South Kamloops |
|
Community Name
|
South Kamloops |
|
Amenities Near By
|
Shopping |
|
Parking Space Total
|
1 |
Building
|
Bathroom Total
|
2 |
|
Bedrooms Total
|
4 |
|
Appliances
|
Range, Refrigerator, Dishwasher, Washer & Dryer |
|
Basement Type
|
Partial |
|
Constructed Date
|
1997 |
|
Cooling Type
|
Central Air Conditioning |
|
Exterior Finish
|
Vinyl Siding |
|
Fire Protection
|
Security System |
|
Fireplace Fuel
|
Gas |
|
Fireplace Present
|
Yes |
|
Fireplace Type
|
Unknown |
|
Flooring Type
|
Mixed Flooring |
|
Heating Type
|
Forced Air |
|
Roof Material
|
Asphalt Shingle |
|
Roof Style
|
Unknown |
|
Size Interior
|
1768 Sqft |
|
Type
|
Duplex |
|
Utility Water
|
Municipal Water |
Parking
Land
|
Access Type
|
Easy Access |
|
Acreage
|
No |
|
Fence Type
|
Fence |
|
Land Amenities
|
Shopping |
|
Landscape Features
|
Landscaped, Underground Sprinkler |
|
Sewer
|
Municipal Sewage System |
|
Size Irregular
|
0.07 |
|
Size Total
|
0.07 Ac|under 1 Acre |
|
Size Total Text
|
0.07 Ac|under 1 Acre |
|
Zoning Type
|
Unknown |
Rooms
| Level |
Type |
Length |
Width |
Dimensions |
|
Basement |
Other |
|
|
8'4'' x 7'1'' |
|
Basement |
Full Bathroom |
|
|
Measurements not available |
|
Basement |
Bedroom |
|
|
9'4'' x 13'9'' |
|
Basement |
Den |
|
|
8'0'' x 11'9'' |
|
Basement |
Hobby Room |
|
|
7'3'' x 9'0'' |
|
Basement |
Foyer |
|
|
11'8'' x 4'11'' |
|
Basement |
Laundry Room |
|
|
5'4'' x 8'11'' |
|
Main Level |
Dining Room |
|
|
8'7'' x 9'4'' |
|
Main Level |
Bedroom |
|
|
11'11'' x 11'8'' |
|
Main Level |
Living Room |
|
|
19'9'' x 14'9'' |
|
Main Level |
Full Bathroom |
|
|
Measurements not available |
|
Main Level |
Kitchen |
|
|
11'9'' x 8'0'' |
|
Main Level |
Bedroom |
|
|
11'11'' x 8'10'' |
|
Main Level |
Bedroom |
|
|
11'0'' x 9'9'' |
https://www.realtor.ca/real-estate/27567401/125-fernie-place-kamloops-south-kamloops














