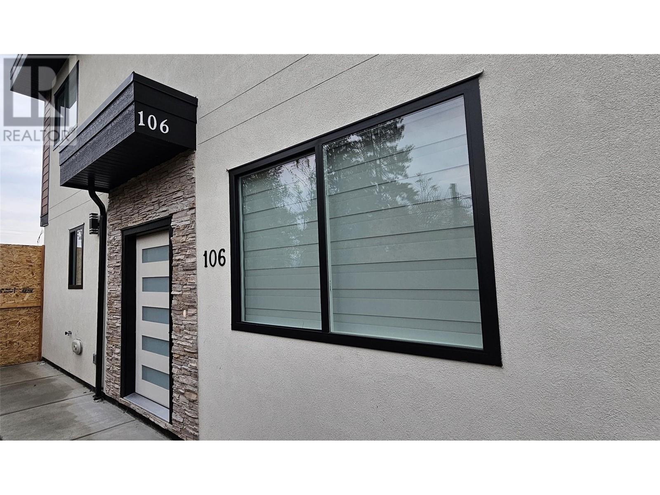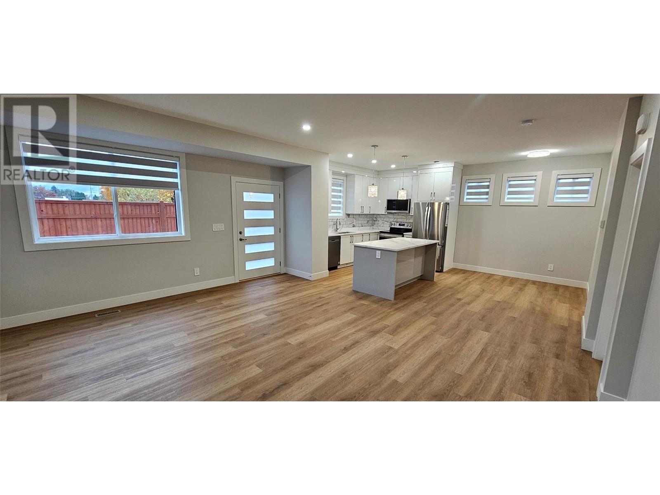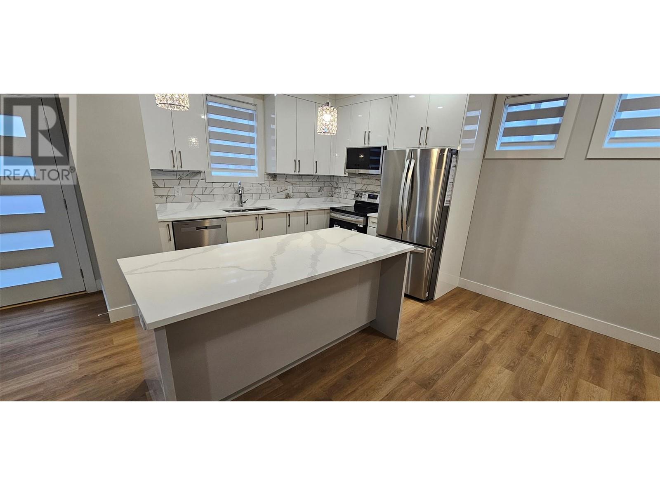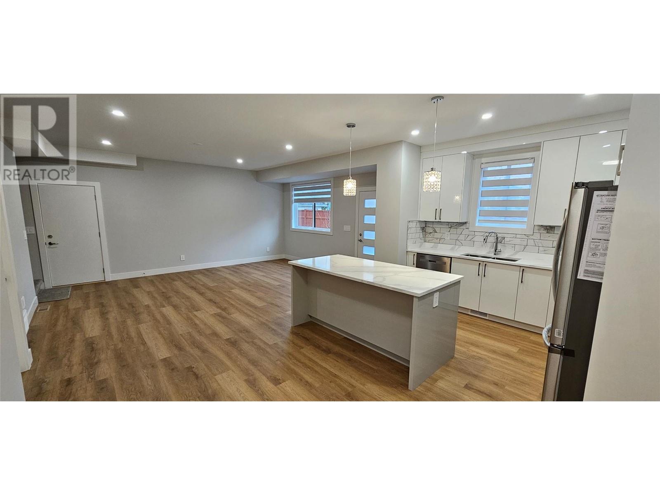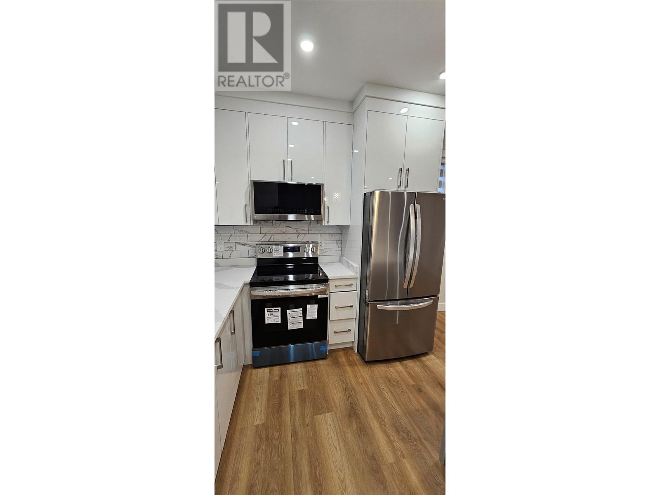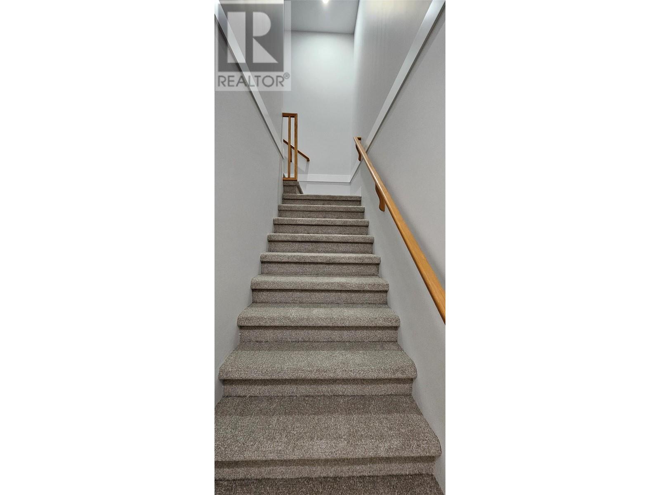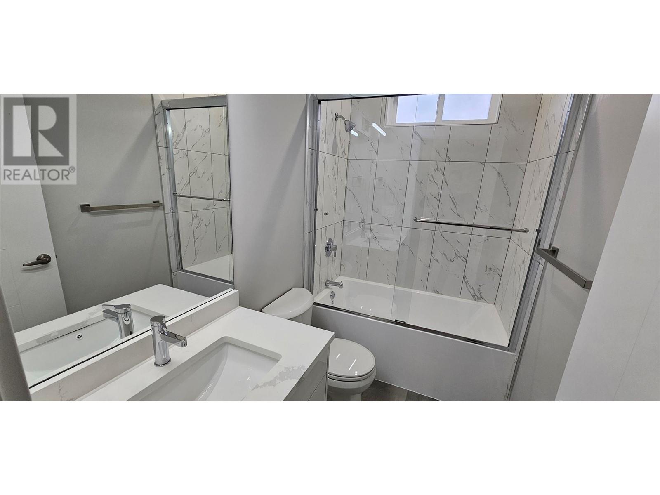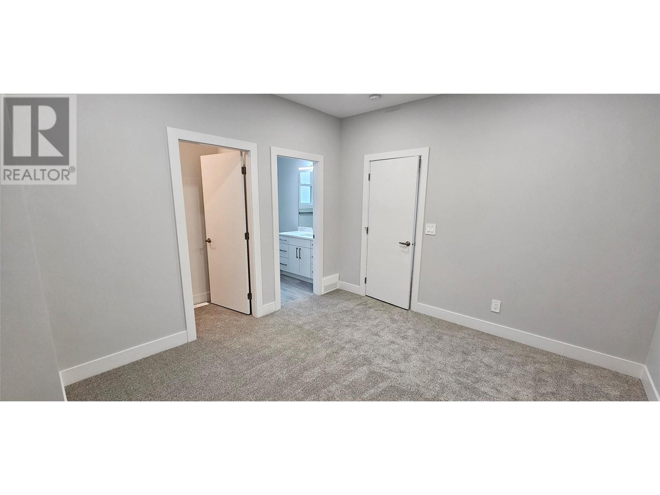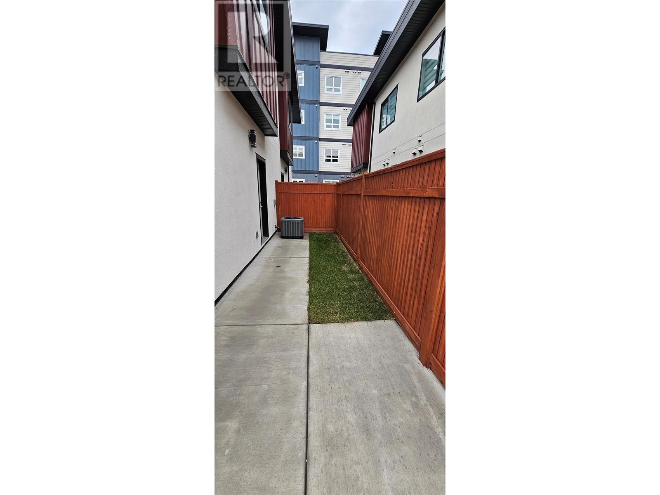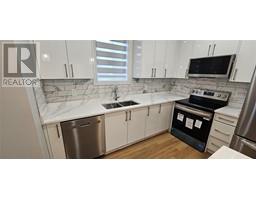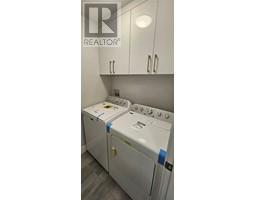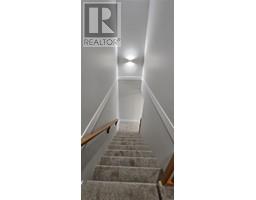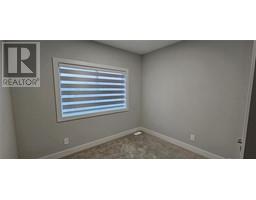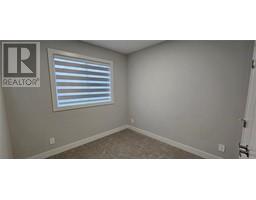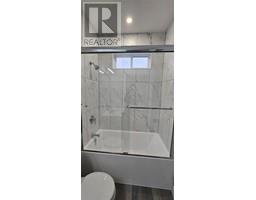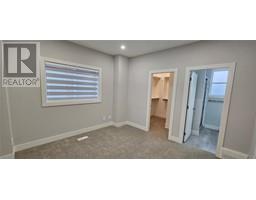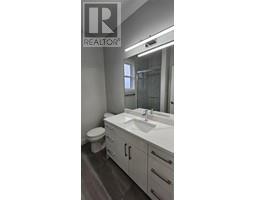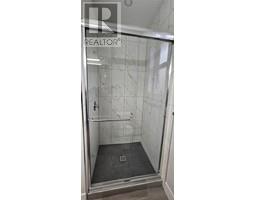125 Calgary Avenue Unit# 106 Penticton, British Columbia V2A 2T7
$589,900Maintenance, Insurance, Ground Maintenance, Waste Removal
$126 Monthly
Maintenance, Insurance, Ground Maintenance, Waste Removal
$126 MonthlyCentral Location nearby Safeway, Shoppers Shopping mall. The address is 125 Calgary Ave. Penticton. These 3 Brand New duplexes BUILDING A, BUILDING B and BUILDING C ready to MOVE IN, Builders new home warranty program , modern design, affordable. Each unit is priced to sell. Each half duplex has 3 bedrooms. 2.5 bathrooms, Laminated floors on main floor, carpet in the bedrooms and stairs, natural gas heat, 3 Feet crawl space, small fenced back yard paved and some grass area, designated open parking at the back lane, new appliances central air conditioner. Low strata fees $126/month, vacant immediate possession available upon completion. To View contact Vijay Singla @ EXP REALTY. 250 490 1530 (id:46227)
Property Details
| MLS® Number | 10328250 |
| Property Type | Single Family |
| Neigbourhood | Main North |
| Community Features | Pets Allowed |
| Features | Central Island |
Building
| Bathroom Total | 3 |
| Bedrooms Total | 3 |
| Appliances | Range, Refrigerator, Dishwasher, Dryer, Range - Electric, Washer & Dryer |
| Architectural Style | Contemporary |
| Basement Type | Crawl Space |
| Constructed Date | 2024 |
| Cooling Type | Central Air Conditioning, Heat Pump |
| Exterior Finish | Composite Siding |
| Fire Protection | Smoke Detector Only |
| Flooring Type | Laminate, Mixed Flooring |
| Half Bath Total | 1 |
| Heating Type | Forced Air, See Remarks |
| Roof Material | Other |
| Roof Style | Unknown |
| Stories Total | 2 |
| Size Interior | 1362 Sqft |
| Type | Duplex |
| Utility Water | Municipal Water |
Parking
| Rear |
Land
| Acreage | No |
| Sewer | Municipal Sewage System |
| Size Irregular | 0.24 |
| Size Total | 0.24 Ac|under 1 Acre |
| Size Total Text | 0.24 Ac|under 1 Acre |
| Zoning Type | Unknown |
Rooms
| Level | Type | Length | Width | Dimensions |
|---|---|---|---|---|
| Second Level | 3pc Ensuite Bath | Measurements not available | ||
| Second Level | 4pc Bathroom | Measurements not available | ||
| Second Level | Other | 5'7'' x 6'7'' | ||
| Second Level | Primary Bedroom | 13' x 11' | ||
| Second Level | Bedroom | 9'5'' x 12'10'' | ||
| Second Level | Bedroom | 10'5'' x 11'6'' | ||
| Main Level | 2pc Bathroom | Measurements not available | ||
| Main Level | Dining Room | 12'2'' x 8' | ||
| Main Level | Kitchen | 12'2'' x 10'8'' | ||
| Main Level | Living Room | 18' x 14'8'' |
https://www.realtor.ca/real-estate/27665132/125-calgary-avenue-unit-106-penticton-main-north


