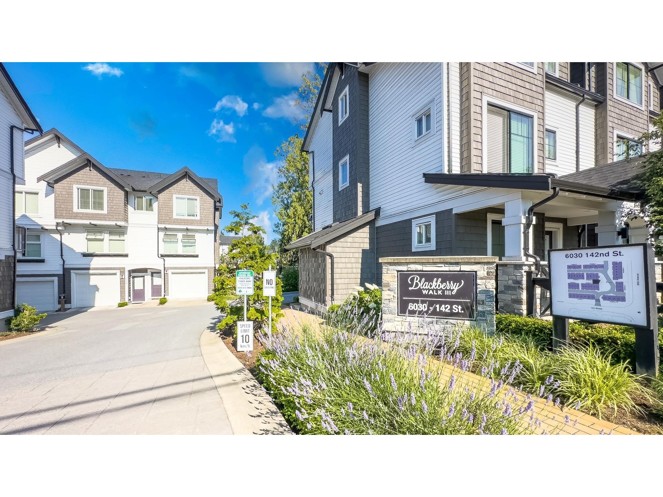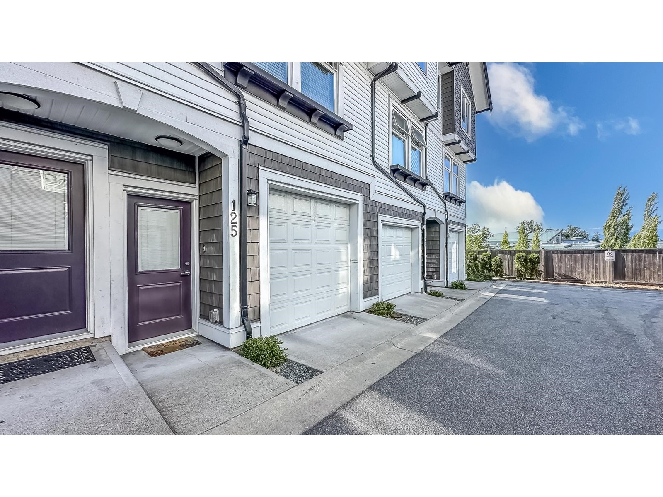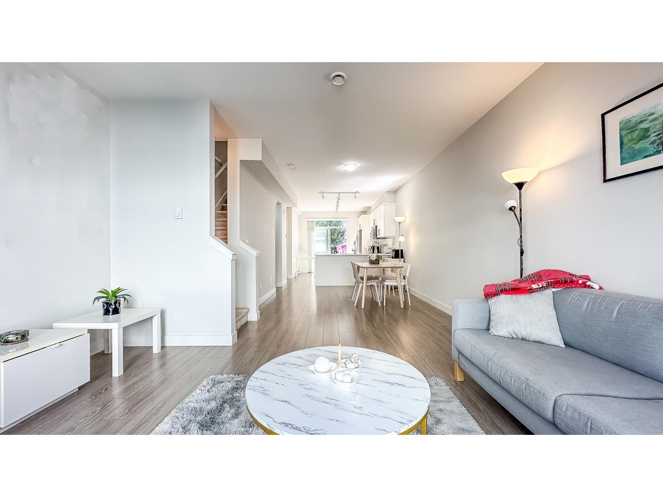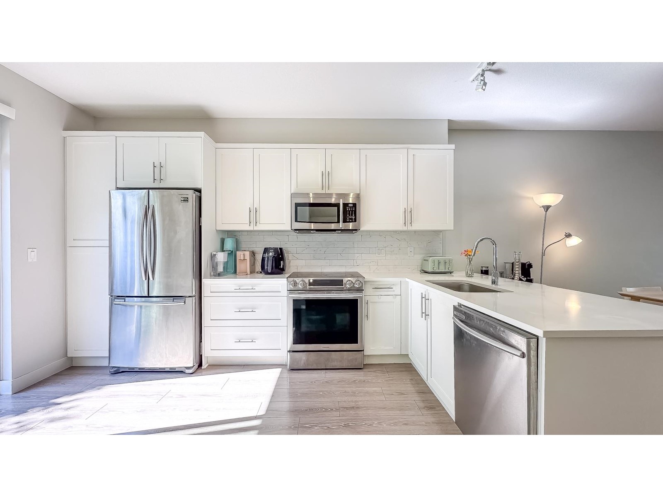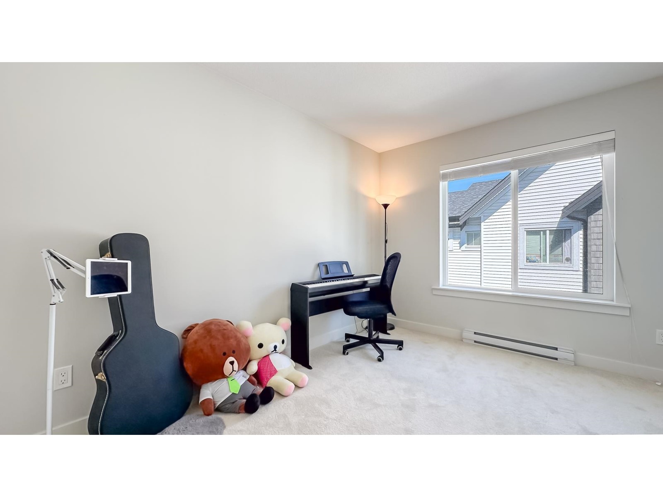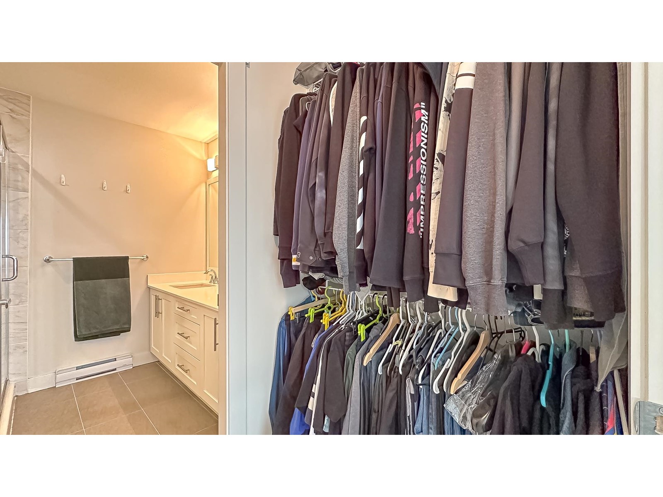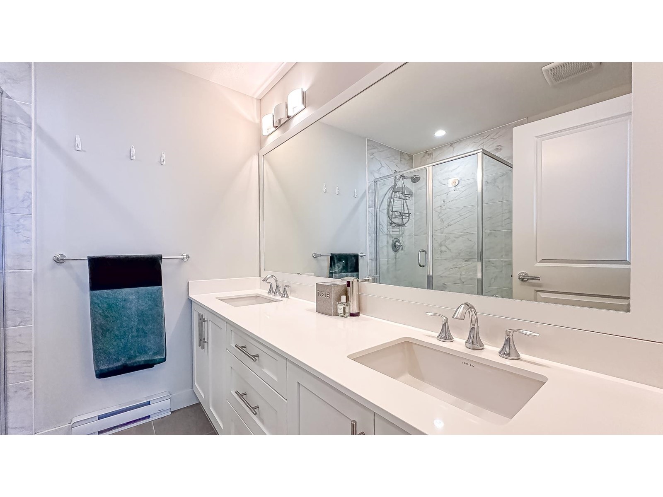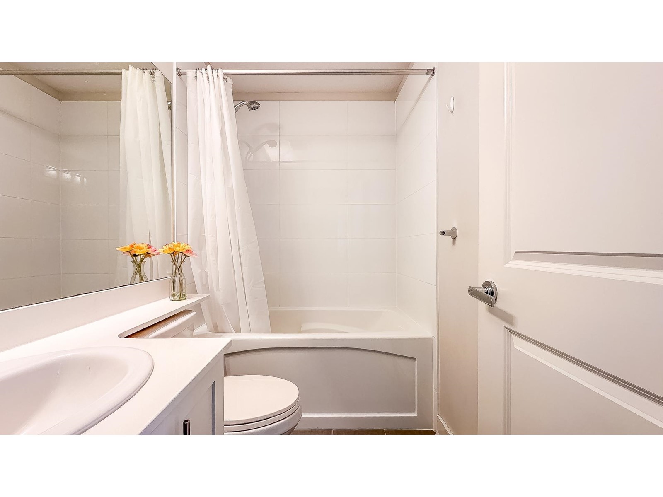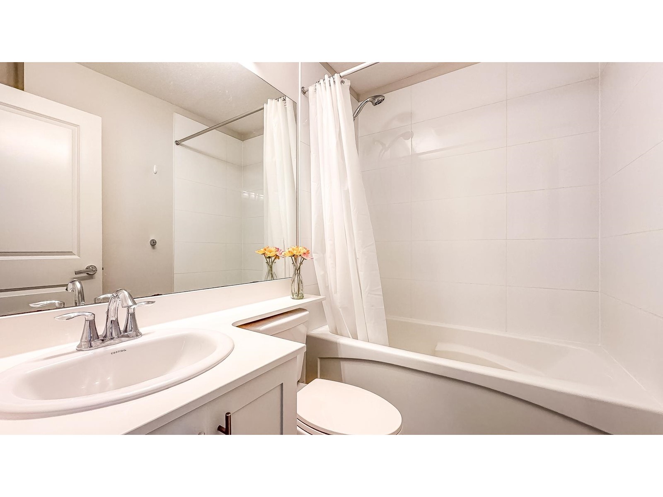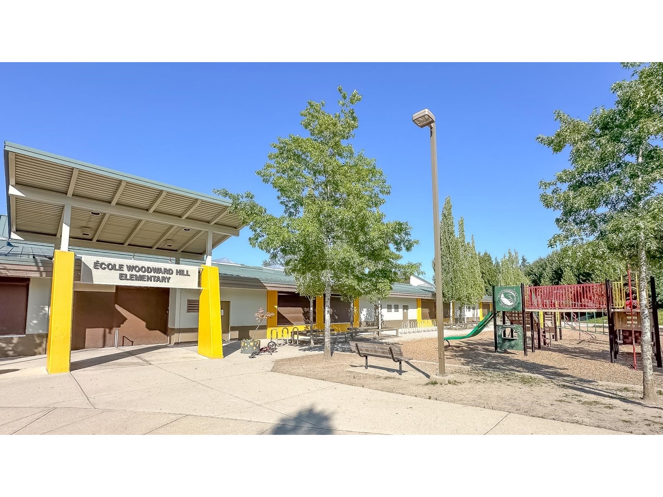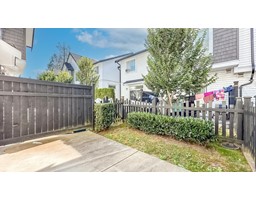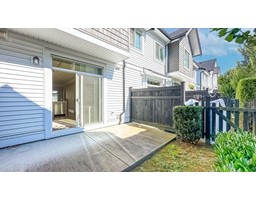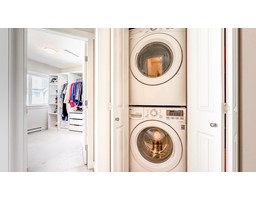3 Bedroom
3 Bathroom
1368 sqft
3 Level
Baseboard Heaters
$850,000Maintenance,
$303.56 Monthly
Welcome to Blackberry Walk 3, by Woodbridge Properties and Park Ridge Homes. This fantastic 3-bedroom townhome features with an open floor plan, offering 1369 sqft (Strata Plan) of living space. The main floor boasts spacious and bright living and dining rooms, 9' ceilings, kitchen with stainless steel appliances, quartz countertops, and sliding glass doors to the sundeck. 3 bedrooms & 2.5 full baths, master bed with vaulted ceiling, walk-in closet, and double sink ensuite. 3D: https://rem.ax/4bJ0pyS Walking distance to schools, Sullivan Park, YMCA Aquatic Centre, Arts Centre, and transit. Measure from Matterport and Strata Plan is approx., buyer and buyer agent to verify. Some photos have been virtually staged to help visualize the property's potential. BC assessment $912,000 (id:46227)
Property Details
|
MLS® Number
|
R2906237 |
|
Property Type
|
Single Family |
|
Community Features
|
Pets Allowed With Restrictions, Rentals Allowed With Restrictions |
|
Parking Space Total
|
2 |
Building
|
Bathroom Total
|
3 |
|
Bedrooms Total
|
3 |
|
Age
|
6 Years |
|
Amenities
|
Clubhouse, Laundry - In Suite |
|
Appliances
|
Washer, Dryer, Refrigerator, Stove, Dishwasher |
|
Architectural Style
|
3 Level |
|
Basement Type
|
Partial |
|
Construction Style Attachment
|
Attached |
|
Heating Fuel
|
Electric |
|
Heating Type
|
Baseboard Heaters |
|
Size Interior
|
1368 Sqft |
|
Type
|
Row / Townhouse |
|
Utility Water
|
Municipal Water |
Parking
Land
|
Acreage
|
No |
|
Sewer
|
Sanitary Sewer, Storm Sewer |
Utilities
|
Electricity
|
Available |
|
Water
|
Available |
https://www.realtor.ca/real-estate/27177101/125-6030-142-street-surrey








