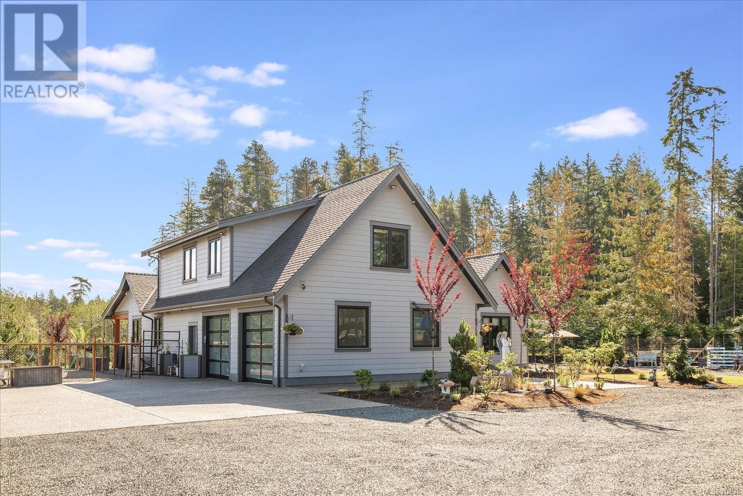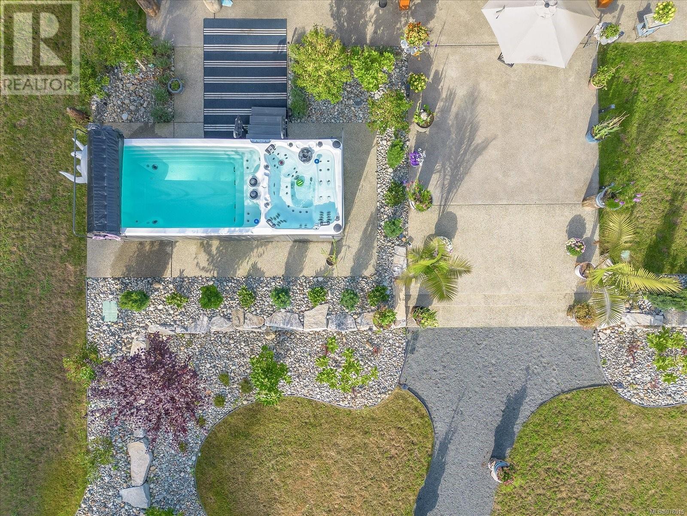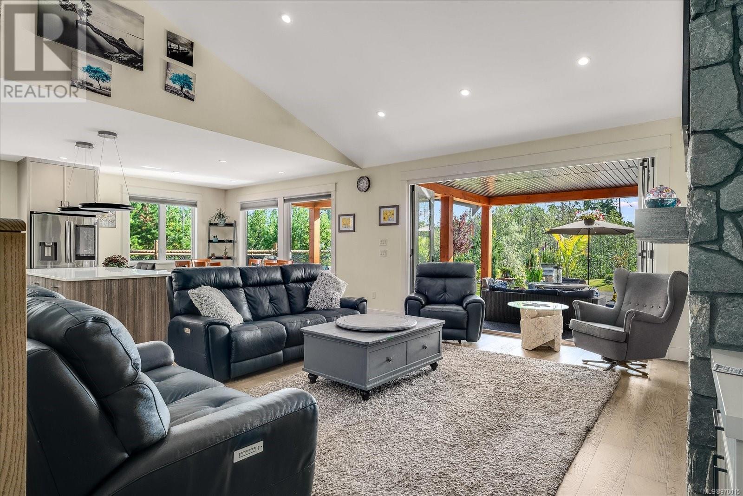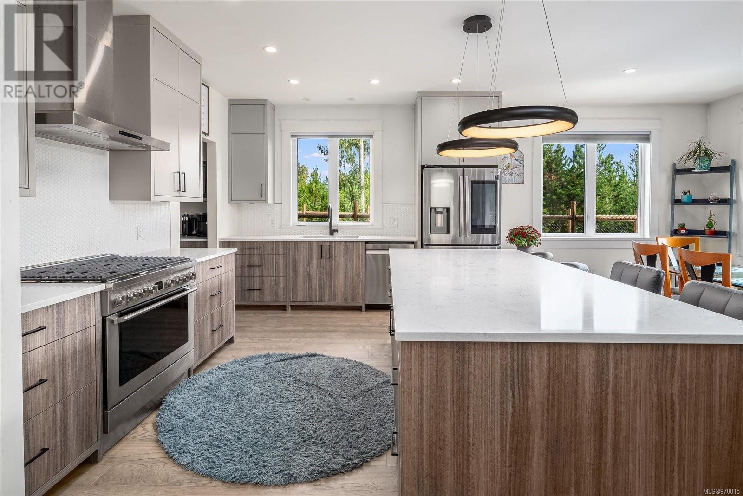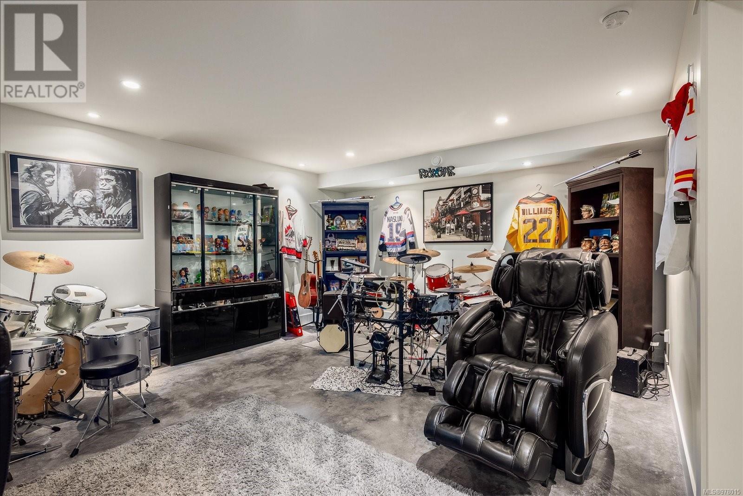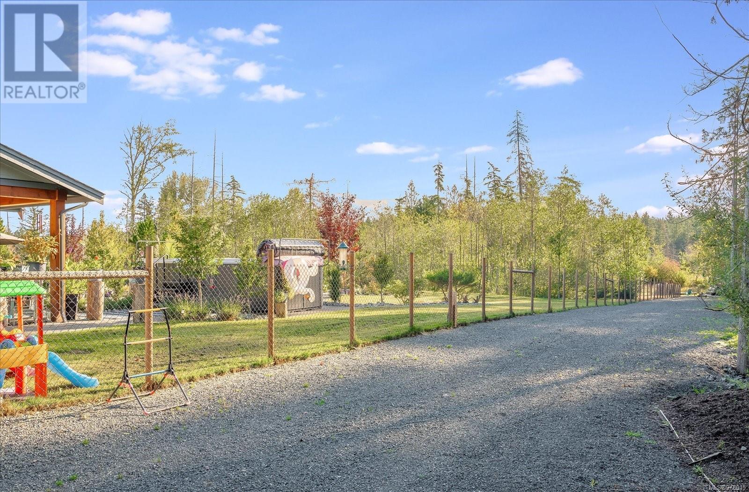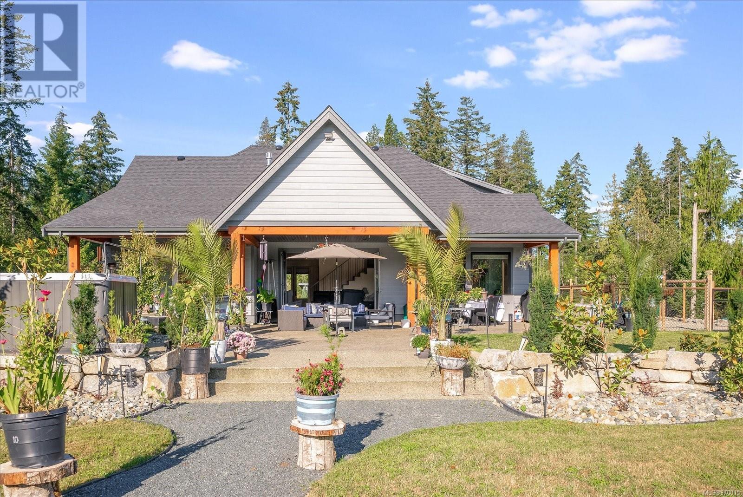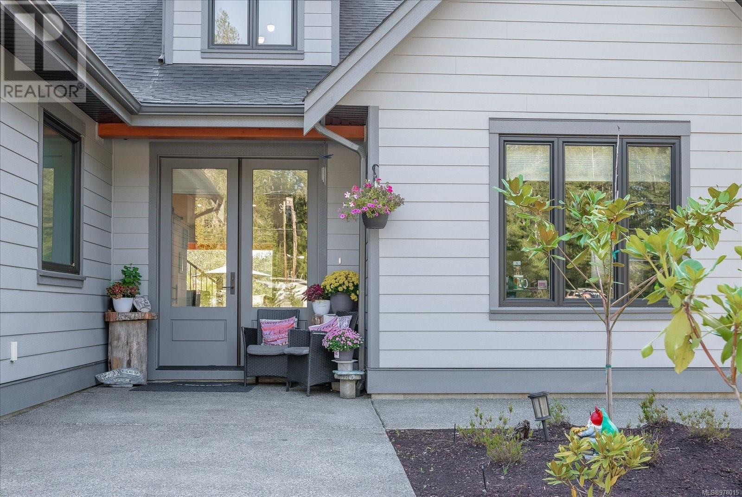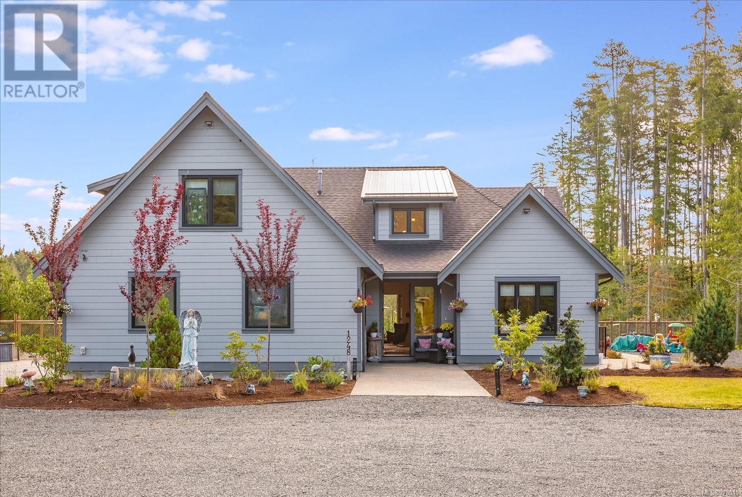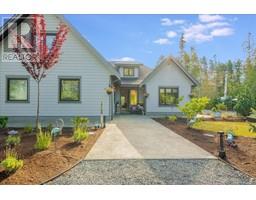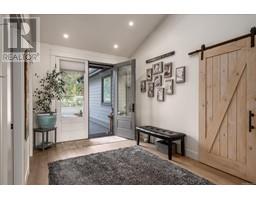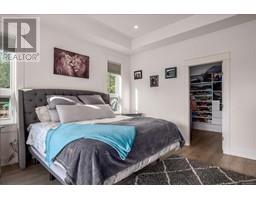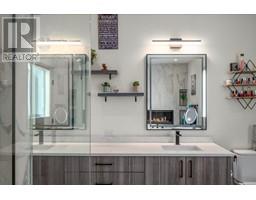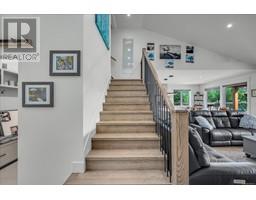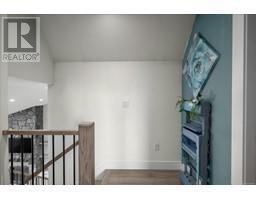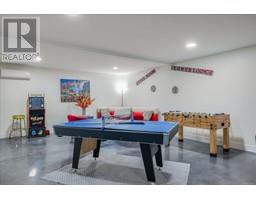4 Bedroom
4 Bathroom
5227 sqft
Contemporary
Fireplace
Air Conditioned, Fully Air Conditioned
Forced Air, Heat Pump
Acreage
$2,997,000
Stunning 2021 Semi-Custom Home on 2.8 Acres in Coombs. This exceptional 4,500+ sq. ft. home, crafted by a renowned local builder, blends luxury with serene rural living. Key Features: Engineered hardwood floors throughout the main level and soaring high ceilings that create an open and airy atmosphere. Gourmet Kitchen: Features a massive island, granite countertops, and a spacious walk-in pantry. Great Room: Stunning floor-to-ceiling hand-picked stone fireplace. Primary Suite: A luxurious retreat with direct access to the oversized patio. Outdoor Oasis: Expansive patio with timber beams, a sunken fire pit, and a swim spa—perfect for entertaining or relaxing in your private sanctuary. Lower Level: Heated Polished concrete floors, games area, a fully equipped movie theater, and a grandkids’ room with garden access. Future Potential: infrastructure ready for a future carriage home and potential for farm status. Don’t miss out on this one-of-a-kind property. (id:46227)
Property Details
|
MLS® Number
|
978015 |
|
Property Type
|
Single Family |
|
Neigbourhood
|
Errington/Coombs/Hilliers |
|
Community Features
|
Pets Allowed, Age Restrictions |
|
Features
|
Acreage, Central Location, Level Lot, Park Setting, Private Setting, Other |
|
Parking Space Total
|
10 |
|
Structure
|
Patio(s) |
Building
|
Bathroom Total
|
4 |
|
Bedrooms Total
|
4 |
|
Appliances
|
Refrigerator, Stove, Washer, Dryer |
|
Architectural Style
|
Contemporary |
|
Constructed Date
|
2021 |
|
Cooling Type
|
Air Conditioned, Fully Air Conditioned |
|
Fireplace Present
|
Yes |
|
Fireplace Total
|
1 |
|
Heating Fuel
|
Natural Gas, Other |
|
Heating Type
|
Forced Air, Heat Pump |
|
Size Interior
|
5227 Sqft |
|
Total Finished Area
|
4535 Sqft |
|
Type
|
House |
Land
|
Acreage
|
Yes |
|
Size Irregular
|
2.82 |
|
Size Total
|
2.82 Ac |
|
Size Total Text
|
2.82 Ac |
|
Zoning Type
|
Unknown |
Rooms
| Level |
Type |
Length |
Width |
Dimensions |
|
Second Level |
Bathroom |
|
|
5'5 x 14'5 |
|
Second Level |
Bedroom |
|
|
9'10 x 10'9 |
|
Second Level |
Bonus Room |
|
|
22'6 x 19'4 |
|
Lower Level |
Bedroom |
|
|
14'8 x 18'11 |
|
Lower Level |
Media |
|
|
14'7 x 28'11 |
|
Lower Level |
Bathroom |
|
|
5'11 x 9'5 |
|
Lower Level |
Utility Room |
10 ft |
|
10 ft x Measurements not available |
|
Lower Level |
Office |
|
|
13'7 x 10'4 |
|
Lower Level |
Games Room |
|
17 ft |
Measurements not available x 17 ft |
|
Main Level |
Primary Bedroom |
|
|
13'10 x 15'3 |
|
Main Level |
Patio |
|
|
19'11 x 49'9 |
|
Main Level |
Ensuite |
|
|
14'11 x 11'7 |
|
Main Level |
Living Room |
|
|
22'7 x 17'11 |
|
Main Level |
Dining Room |
|
|
9'10 x 14'6 |
|
Main Level |
Kitchen |
|
|
11'5 x 14'6 |
|
Main Level |
Pantry |
|
|
7'7 x 6'7 |
|
Main Level |
Laundry Room |
|
|
5'7 x 7'10 |
|
Main Level |
Mud Room |
|
|
4'11 x 10'2 |
|
Main Level |
Bathroom |
|
|
5'3 x 5'10 |
|
Main Level |
Bedroom |
|
|
10'10 x 12'10 |
|
Main Level |
Entrance |
|
|
16'11 x 10'11 |
https://www.realtor.ca/real-estate/27517865/1248-station-rd-coombs-erringtoncoombshilliers




