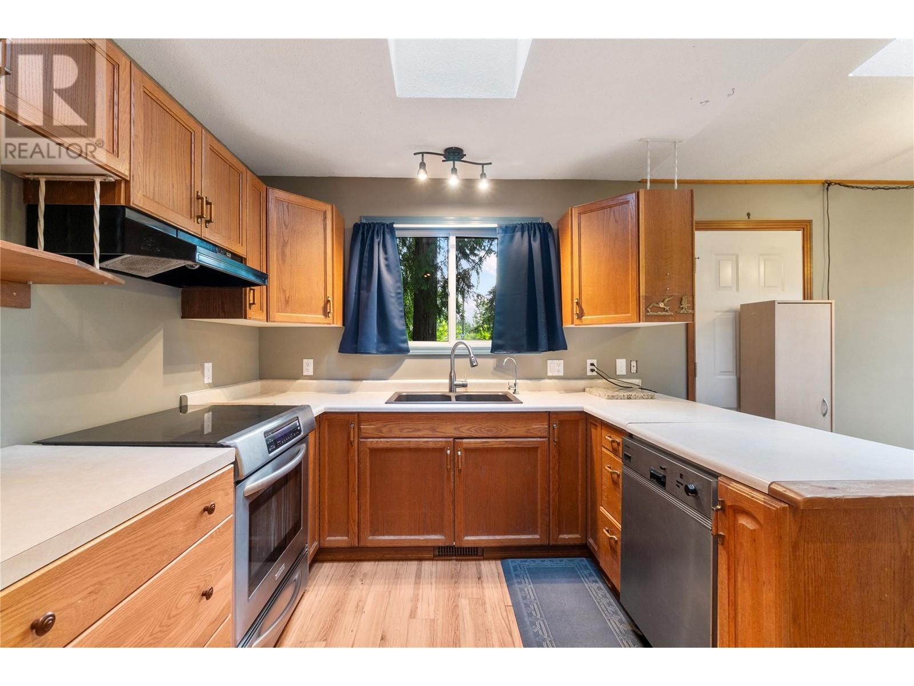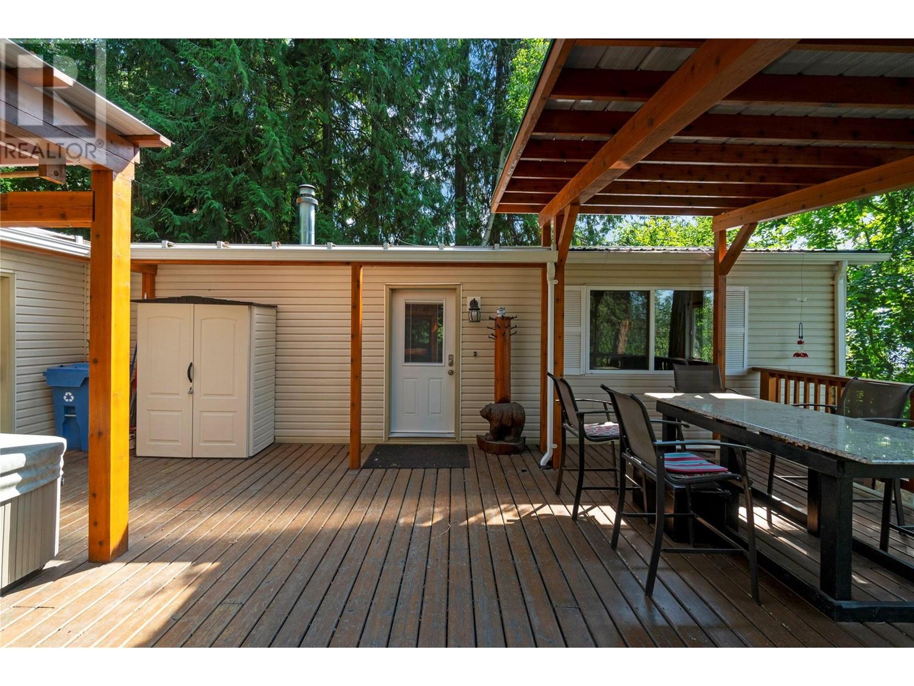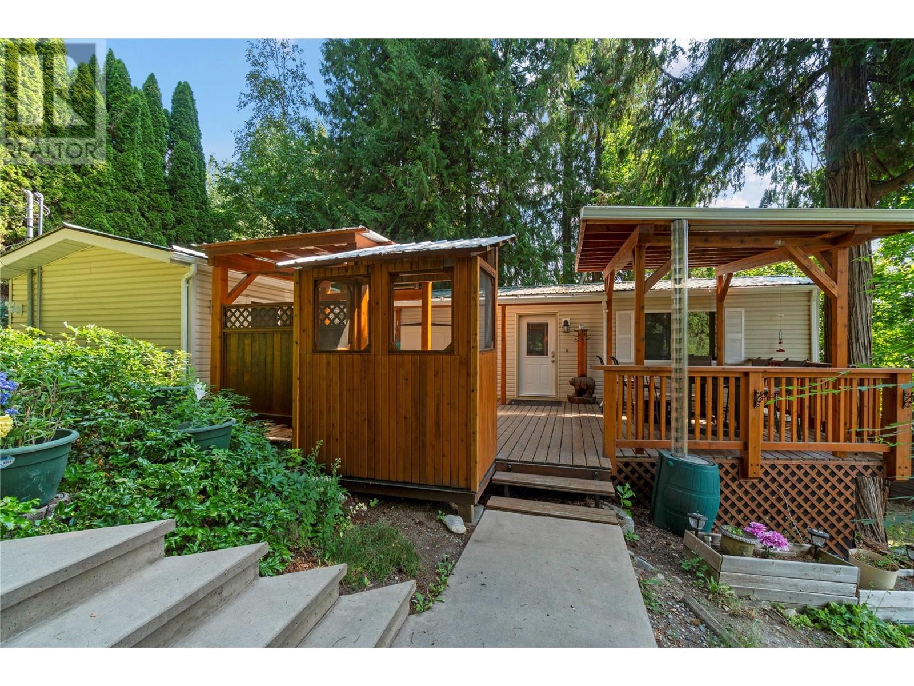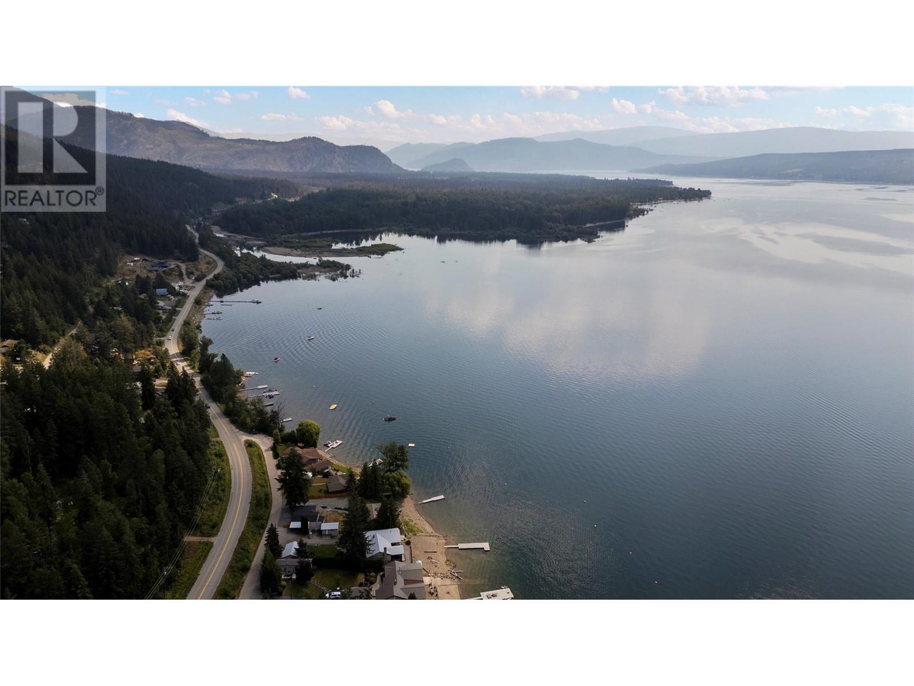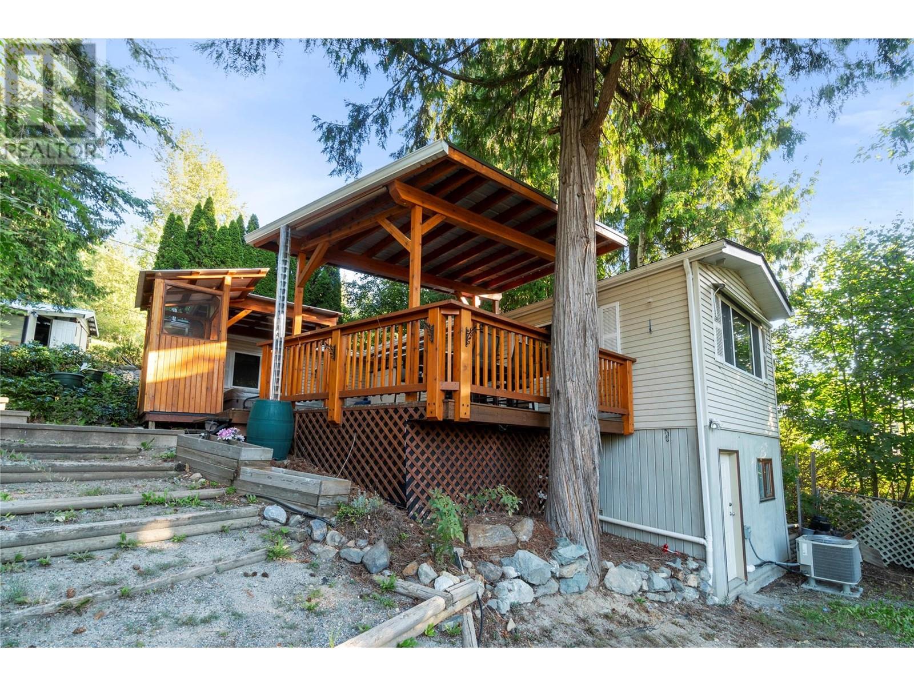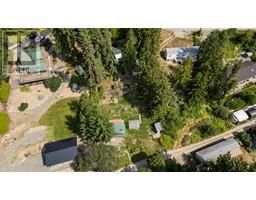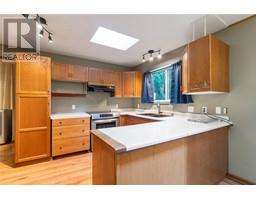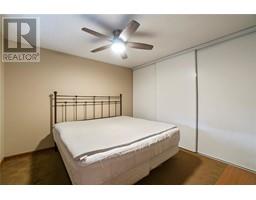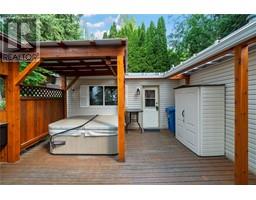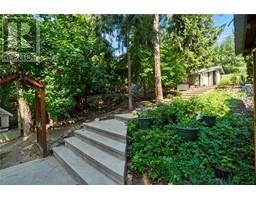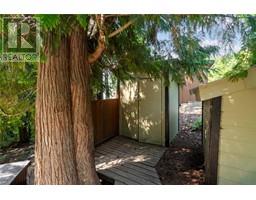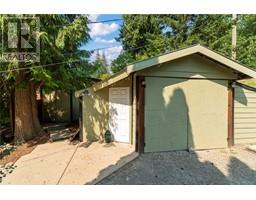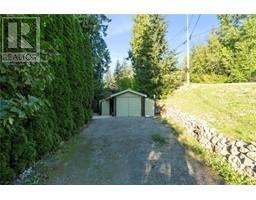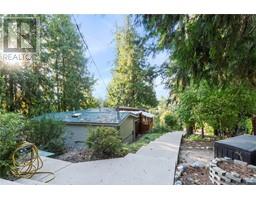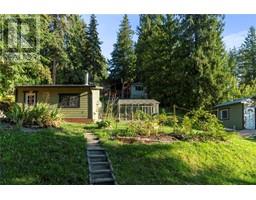2 Bedroom
1 Bathroom
960 sqft
Forced Air, See Remarks
$449,000
Privacy and a view! This 2 bedroom, 1 bathroom home sits on a generous half acre lot. Enjoy the Shuswap views on the large partially covered deck. If you like to garden then this property will not disappoint, there are numerous garden beds and even a greenhouse. Enjoy the starry evenings around the firepit or even in the covered hot tub. The home itself has a nice open layout, which makes entertaining a breeze. 3 skylights for added brightness as well. Below the home is a bonus area which would make an amazing office space or crafts area. Included on the property is a shop with an attached seacan for extra storage space. There is a lakeview half acre lot below that is also available if you wanted additional space and privacy. This home is located in the community of Lee Creek and is a short drive to Quaaout & Talking Rock Resort, Tsutswecw Park and Highway 1. (id:46227)
Property Details
|
MLS® Number
|
10320003 |
|
Property Type
|
Single Family |
|
Neigbourhood
|
North Shuswap |
|
Features
|
Balcony |
|
Parking Space Total
|
1 |
|
View Type
|
Lake View, Mountain View |
Building
|
Bathroom Total
|
1 |
|
Bedrooms Total
|
2 |
|
Appliances
|
Refrigerator, Dishwasher, Oven - Electric, Washer & Dryer |
|
Constructed Date
|
1992 |
|
Exterior Finish
|
Vinyl Siding |
|
Flooring Type
|
Carpeted, Laminate |
|
Foundation Type
|
Preserved Wood |
|
Heating Type
|
Forced Air, See Remarks |
|
Roof Material
|
Steel |
|
Roof Style
|
Unknown |
|
Stories Total
|
1 |
|
Size Interior
|
960 Sqft |
|
Type
|
Manufactured Home |
|
Utility Water
|
Private Utility |
Parking
Land
|
Acreage
|
No |
|
Current Use
|
Mobile Home |
|
Sewer
|
Septic Tank |
|
Size Irregular
|
0.52 |
|
Size Total
|
0.52 Ac|under 1 Acre |
|
Size Total Text
|
0.52 Ac|under 1 Acre |
|
Zoning Type
|
Unknown |
Rooms
| Level |
Type |
Length |
Width |
Dimensions |
|
Main Level |
4pc Bathroom |
|
|
9'9'' x 5'10'' |
|
Main Level |
Primary Bedroom |
|
|
11'5'' x 11'1'' |
|
Main Level |
Bedroom |
|
|
9' x 13' |
|
Main Level |
Laundry Room |
|
|
5'5'' x 4'8'' |
|
Main Level |
Kitchen |
|
|
9'8'' x 10'8'' |
|
Main Level |
Dining Room |
|
|
10'5'' x 6'7'' |
|
Main Level |
Living Room |
|
|
12'11'' x 11'5'' |
Utilities
https://www.realtor.ca/real-estate/27189740/1243-lee-creek-drive-lee-creek-north-shuswap












