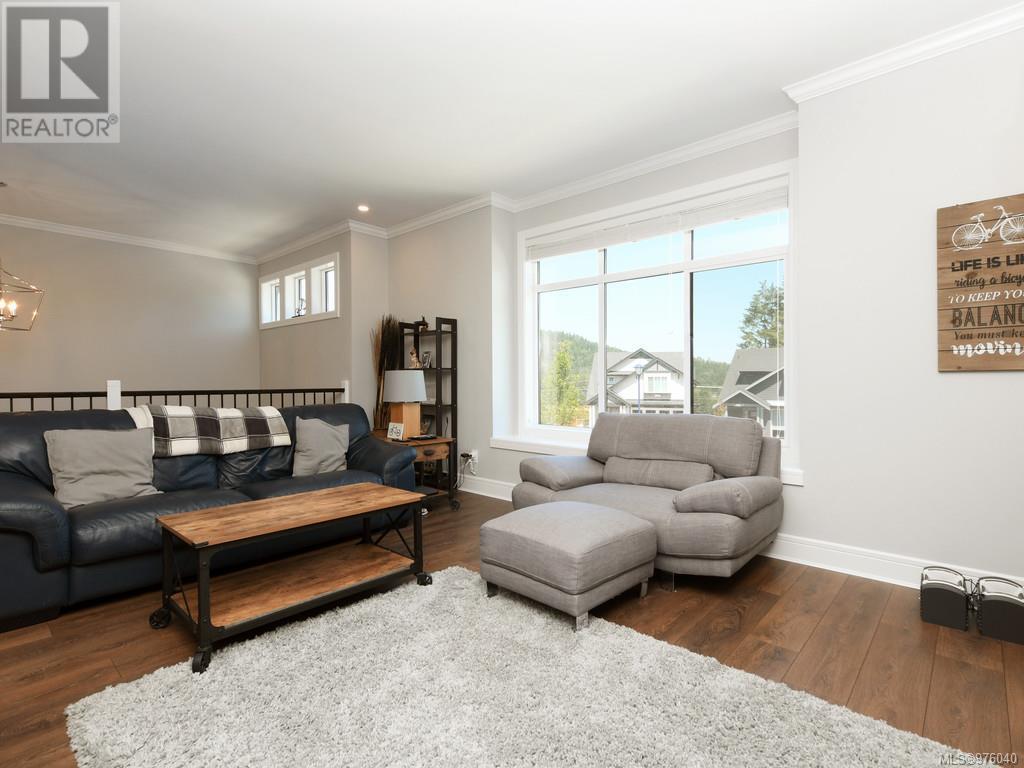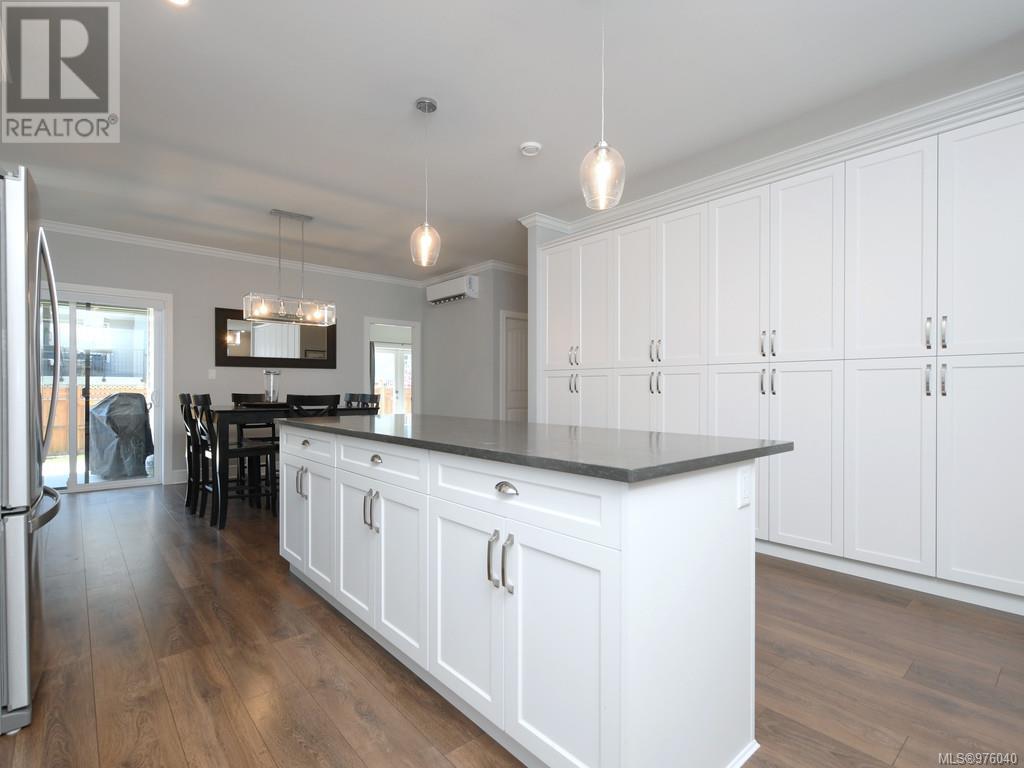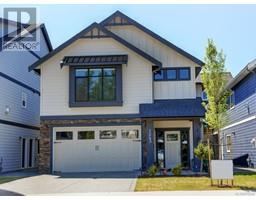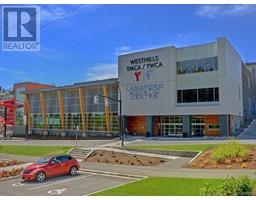4 Bedroom
4 Bathroom
2515 sqft
Character
Fireplace
Air Conditioned
Baseboard Heaters, Forced Air, Heat Pump
$1,169,000
BEAUTIFUL WESTHILLS AND PRICED BELOW ASSESSED VALUE.... Don't miss this GOLDEN OPPORTUNITY to get into this 4 bedroom 4 Bathroom CUSTOM BUILT HOME in the extremely popular Nova Lands Premier subdivision just minutes to the new elementary school. This home has so many outstanding features including a beautiful bright kitchen with quartz counter tops, large island, built in pantry, custom tiled back splash and stainless appliances. There are 2 large bedrooms up with the master having a large walk in closet and 4 piece ensuite. The lower level has a large bedroom with its own bathroom, perfect for teenagers, visiting guests or home office. Also there is a fully self contained 1 bedroom legal suite that has been built with handicapped upgrades. Located minutes to Belmont high school, Langford Lake, YM/YWCA, West hills Stadium , Westshore Town Center, plus everything else that Langford has to offer. What a fantastic location, a neighbourhood you will be proud to call home. A must see! (id:46227)
Property Details
|
MLS® Number
|
976040 |
|
Property Type
|
Single Family |
|
Neigbourhood
|
Westhills |
|
Features
|
Cul-de-sac, Irregular Lot Size |
|
Parking Space Total
|
2 |
|
Plan
|
Epp70121 |
|
Structure
|
Patio(s), Patio(s) |
Building
|
Bathroom Total
|
4 |
|
Bedrooms Total
|
4 |
|
Architectural Style
|
Character |
|
Constructed Date
|
2017 |
|
Cooling Type
|
Air Conditioned |
|
Fireplace Present
|
Yes |
|
Fireplace Total
|
1 |
|
Heating Fuel
|
Electric, Natural Gas |
|
Heating Type
|
Baseboard Heaters, Forced Air, Heat Pump |
|
Size Interior
|
2515 Sqft |
|
Total Finished Area
|
2515 Sqft |
|
Type
|
House |
Land
|
Acreage
|
No |
|
Size Irregular
|
3548 |
|
Size Total
|
3548 Sqft |
|
Size Total Text
|
3548 Sqft |
|
Zoning Type
|
Residential |
Rooms
| Level |
Type |
Length |
Width |
Dimensions |
|
Lower Level |
Bathroom |
|
|
4-Piece |
|
Lower Level |
Bedroom |
|
|
11' x 11' |
|
Lower Level |
Bedroom |
|
|
11' x 10' |
|
Lower Level |
Bathroom |
|
|
4-Piece |
|
Lower Level |
Porch |
|
|
8' x 4' |
|
Lower Level |
Patio |
|
|
11' x 10' |
|
Lower Level |
Entrance |
|
|
18' x 7' |
|
Main Level |
Laundry Room |
|
|
6' x 6' |
|
Main Level |
Bedroom |
|
|
13' x 11' |
|
Main Level |
Ensuite |
|
|
3-Piece |
|
Main Level |
Bathroom |
|
|
4-Piece |
|
Main Level |
Primary Bedroom |
|
|
17' x 12' |
|
Main Level |
Kitchen |
|
|
15' x 14' |
|
Main Level |
Dining Room |
|
|
12' x 12' |
|
Main Level |
Living Room |
|
|
19' x 14' |
|
Main Level |
Patio |
|
|
10' x 8' |
|
Additional Accommodation |
Living Room |
|
|
18' x 14' |
|
Additional Accommodation |
Kitchen |
|
|
11' x 11' |
https://www.realtor.ca/real-estate/27414055/1243-dreamcatcher-pl-langford-westhills














































