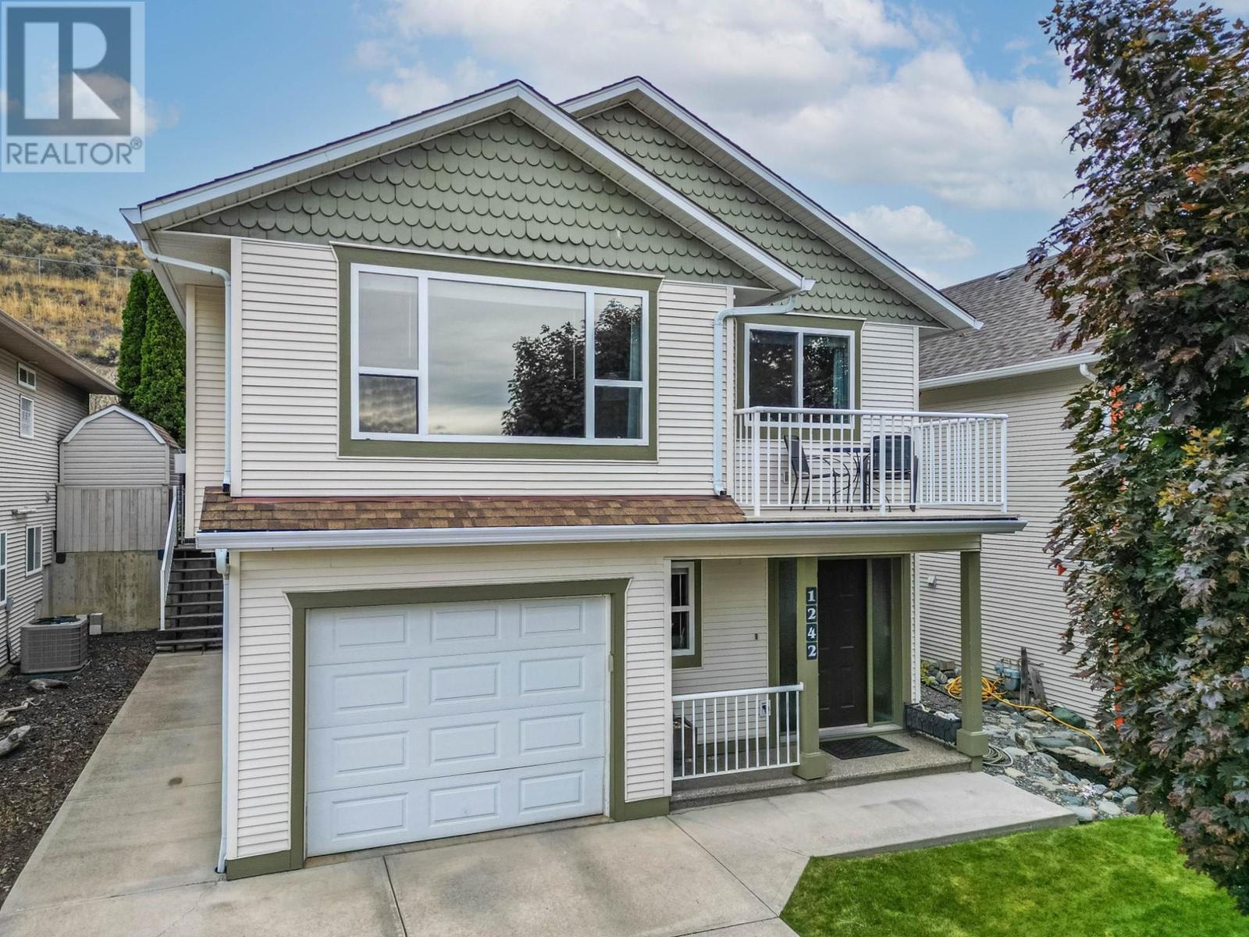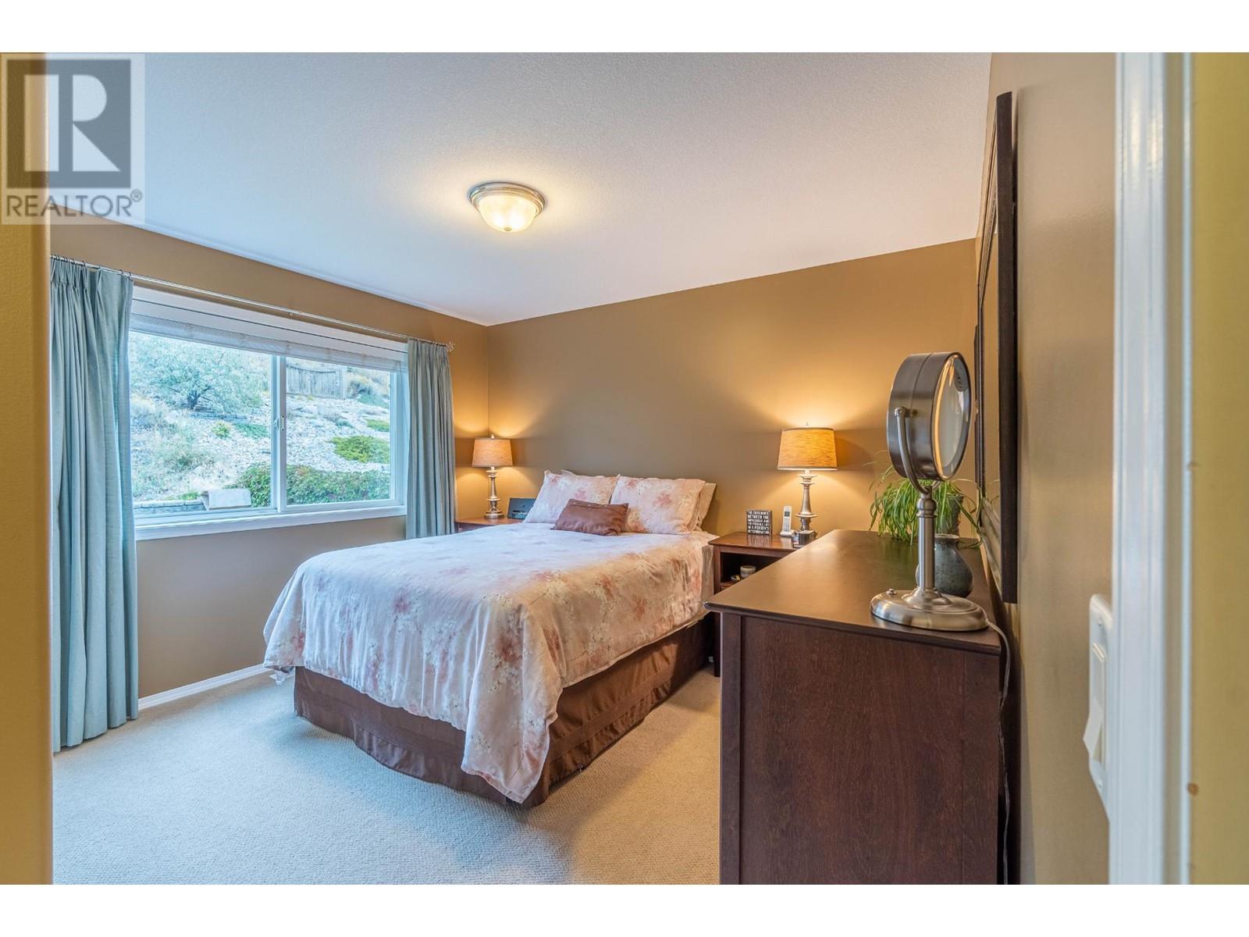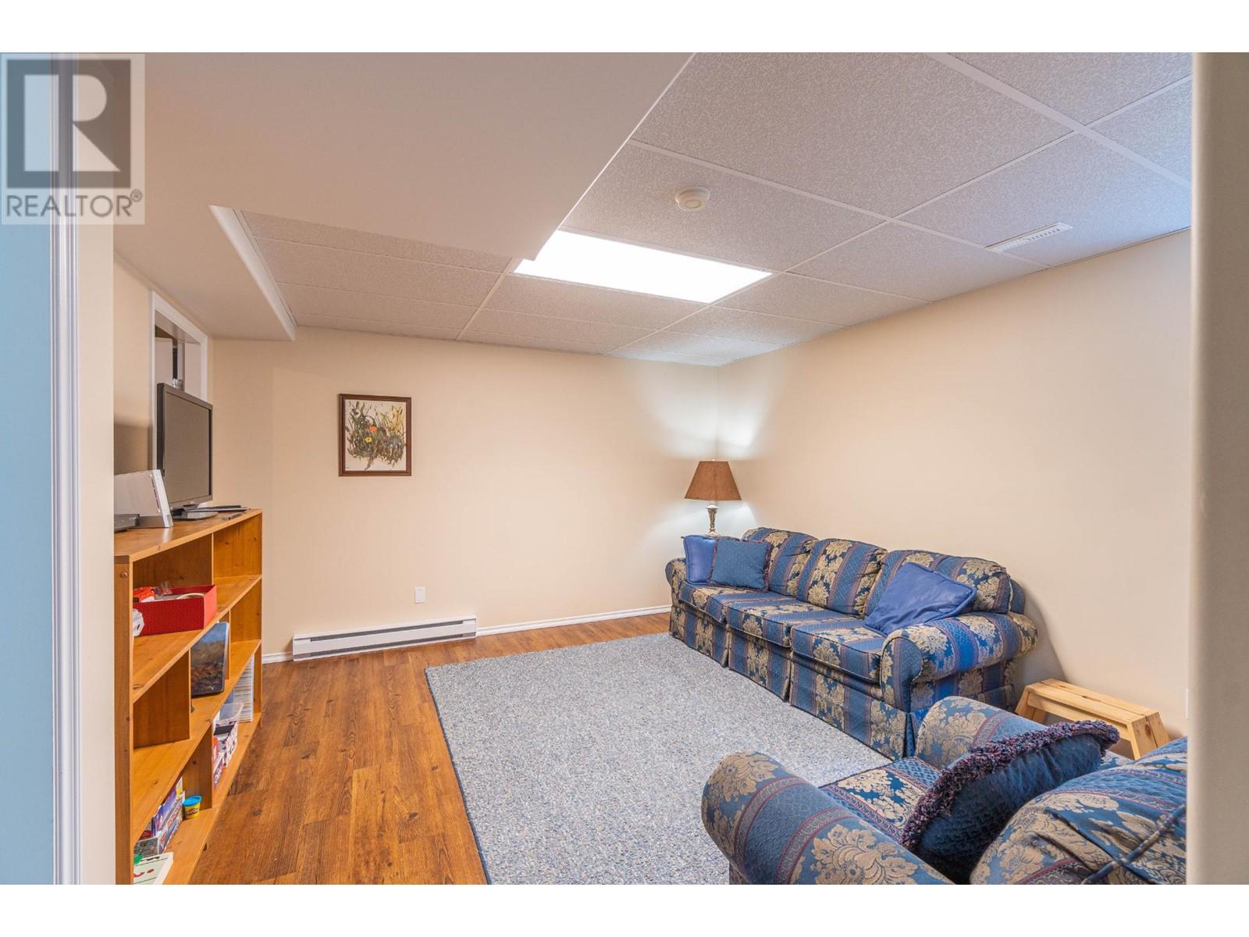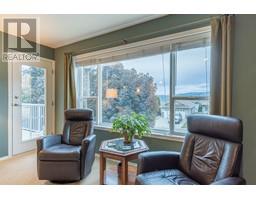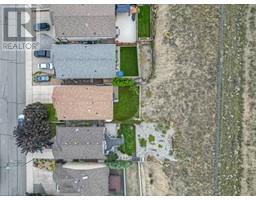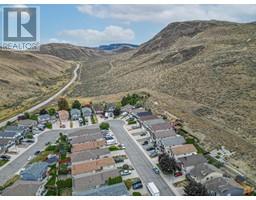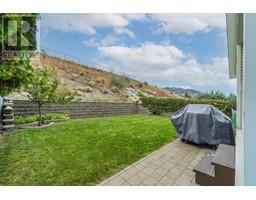4 Bedroom
2 Bathroom
1956 sqft
Basement Entry
Fireplace
Central Air Conditioning
Forced Air, Furnace
$679,900
This 4-bedroom, 2-bath home is ideally situated in Batchelor Heights, backing onto grasslands for a peaceful, private setting. Offering excellent value, it features an enclosed 1-car garage and additional parking on the driveway. Designed for functionality, the home includes baseboard heaters in the basement for extra warmth in winter in addition to furnace vents, and heat-stopping sunscreen film on the living room windows, patio door, and front bedroom for summer cooling efficiency and all windows have blinds. The home offers ample storage, including customizable Proslat wall storage in the mudroom and garage, plus custom shelving in the storage area. The backyard includes a covered patio, storage shed for garden tools and a natural gas hookup for a BBQ (compatible with natural gas BBQ or conversion kit). Garage door motor replaced in 2021 and has an App to open/close from anywhere. The hot water tank was replaced in 2023. Year built and zoning per BC Assessment & city records. (id:46227)
Property Details
|
MLS® Number
|
181215 |
|
Property Type
|
Single Family |
|
Community Name
|
Batchelor Heights |
|
Amenities Near By
|
Shopping, Recreation |
|
Community Features
|
Family Oriented |
|
Features
|
Central Location |
Building
|
Bathroom Total
|
2 |
|
Bedrooms Total
|
4 |
|
Architectural Style
|
Basement Entry |
|
Construction Material
|
Wood Frame |
|
Construction Style Attachment
|
Detached |
|
Cooling Type
|
Central Air Conditioning |
|
Fireplace Fuel
|
Gas |
|
Fireplace Present
|
Yes |
|
Fireplace Total
|
1 |
|
Fireplace Type
|
Conventional |
|
Heating Fuel
|
Natural Gas |
|
Heating Type
|
Forced Air, Furnace |
|
Size Interior
|
1956 Sqft |
|
Type
|
House |
Parking
Land
|
Access Type
|
Easy Access |
|
Acreage
|
No |
|
Land Amenities
|
Shopping, Recreation |
Rooms
| Level |
Type |
Length |
Width |
Dimensions |
|
Basement |
Foyer |
6 ft |
8 ft |
6 ft x 8 ft |
|
Basement |
Dining Nook |
11 ft |
5 ft ,8 in |
11 ft x 5 ft ,8 in |
|
Basement |
Bedroom |
11 ft |
10 ft |
11 ft x 10 ft |
|
Basement |
4pc Bathroom |
|
|
Measurements not available |
|
Basement |
Laundry Room |
5 ft |
8 ft |
5 ft x 8 ft |
|
Basement |
Recreational, Games Room |
13 ft |
12 ft ,8 in |
13 ft x 12 ft ,8 in |
|
Basement |
Storage |
9 ft |
6 ft |
9 ft x 6 ft |
|
Main Level |
Kitchen |
10 ft |
13 ft |
10 ft x 13 ft |
|
Main Level |
Dining Room |
10 ft |
8 ft |
10 ft x 8 ft |
|
Main Level |
Living Room |
16 ft |
13 ft |
16 ft x 13 ft |
|
Main Level |
Bedroom |
9 ft ,8 in |
9 ft |
9 ft ,8 in x 9 ft |
|
Main Level |
Bedroom |
9 ft ,7 in |
10 ft |
9 ft ,7 in x 10 ft |
|
Main Level |
4pc Bathroom |
|
|
Measurements not available |
|
Main Level |
Primary Bedroom |
11 ft ,10 in |
10 ft ,10 in |
11 ft ,10 in x 10 ft ,10 in |
https://www.realtor.ca/real-estate/27494561/1242-raven-drive-kamloops-batchelor-heights


