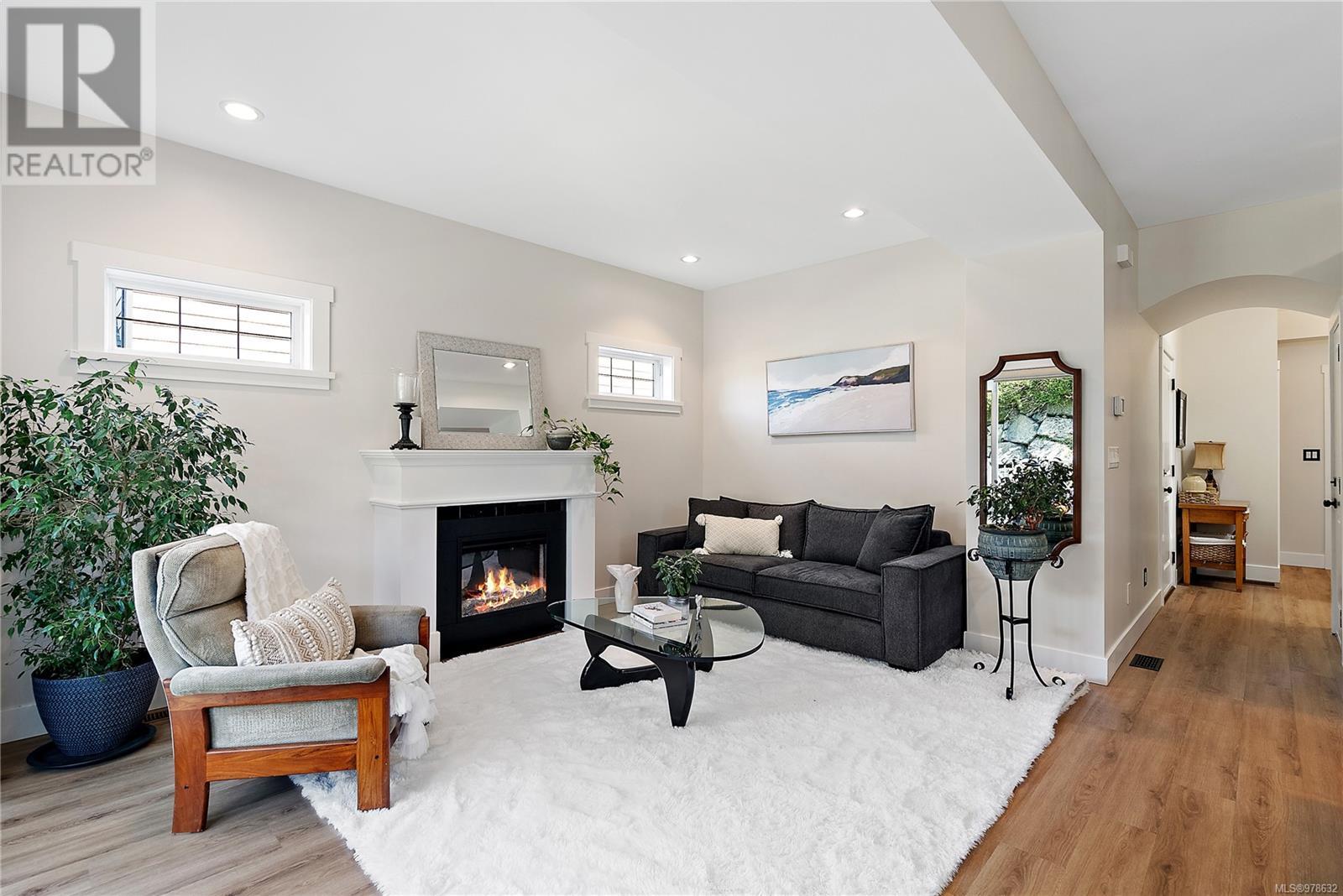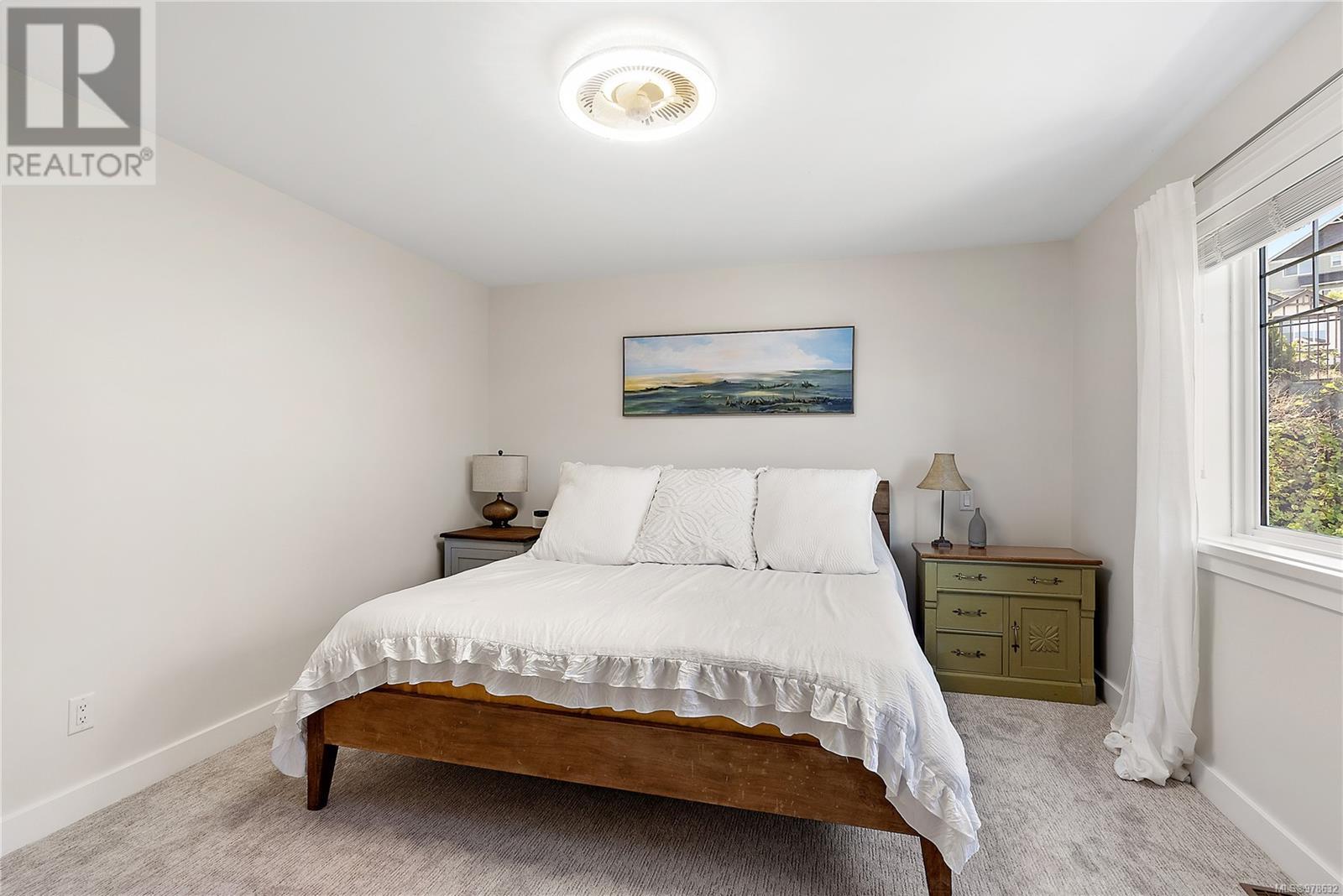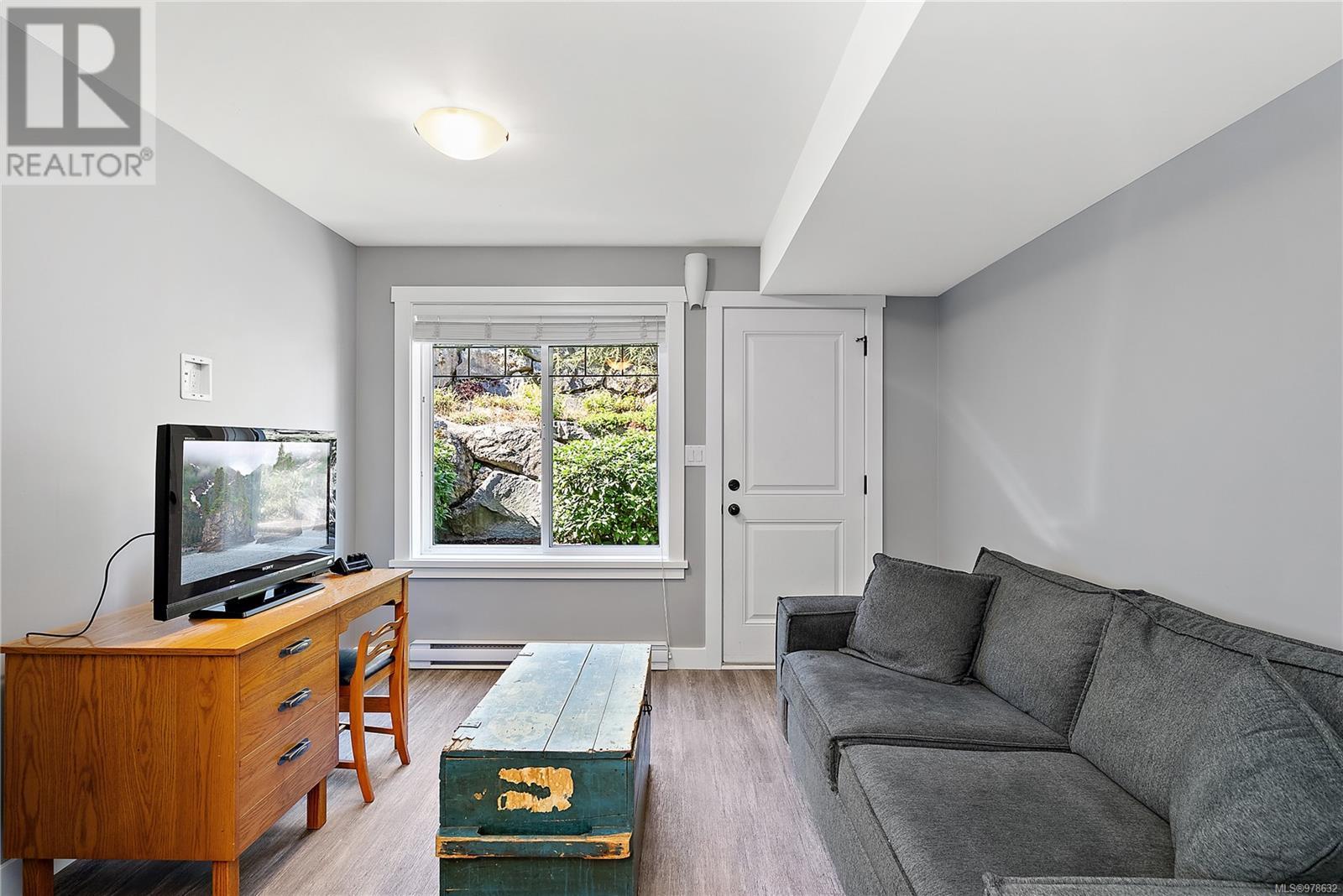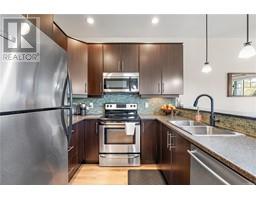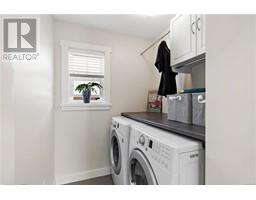4 Bedroom
4 Bathroom
2287 sqft
Fireplace
Air Conditioned
Baseboard Heaters, Forced Air, Heat Pump
$1,099,000
Don't miss this fantastic 2010 built family home w/ legal 1 Bed suite situated at the end of a quiet Westhills cul-de-sac. Thoughtfully maintained including new flooring & new paint throughout. Entering from the covered porch into a bright vaulted ceiling foyer, you will find a beautiful main level w/ open-concept living, dining & kitchen with breakfast bar & lots of cabinets. This level also features garage, balcony & convenient 2pce bath. Upstairs is the perfect family space w/ 3 Beds, including primary w/ walk-in closet & ensuite, plus additional family bath & laundry room. Another bonus for families - it is walking distance to fantastic modern elementary, middle & high schools & tons of recreation options like Starlight Stadium, YMCA, City Centre Park & arena, Langford Lake, Ed Nixon Trail, public library, bouldering & more! The legal suite is a great mortgage helper w/ private walk-out patio & laundry. See media links for more info! (id:46227)
Property Details
|
MLS® Number
|
978632 |
|
Property Type
|
Single Family |
|
Neigbourhood
|
Westhills |
|
Parking Space Total
|
3 |
|
Structure
|
Patio(s) |
|
View Type
|
Mountain View |
Building
|
Bathroom Total
|
4 |
|
Bedrooms Total
|
4 |
|
Constructed Date
|
2010 |
|
Cooling Type
|
Air Conditioned |
|
Fireplace Present
|
Yes |
|
Fireplace Total
|
1 |
|
Heating Fuel
|
Electric, Geo Thermal |
|
Heating Type
|
Baseboard Heaters, Forced Air, Heat Pump |
|
Size Interior
|
2287 Sqft |
|
Total Finished Area
|
2056 Sqft |
|
Type
|
House |
Parking
Land
|
Access Type
|
Road Access |
|
Acreage
|
No |
|
Size Irregular
|
4091 |
|
Size Total
|
4091 Sqft |
|
Size Total Text
|
4091 Sqft |
|
Zoning Type
|
Residential |
Rooms
| Level |
Type |
Length |
Width |
Dimensions |
|
Second Level |
Bathroom |
|
|
4-Piece |
|
Second Level |
Ensuite |
|
|
4-Piece |
|
Second Level |
Laundry Room |
|
|
7' x 5' |
|
Second Level |
Bedroom |
|
|
9' x 12' |
|
Second Level |
Bedroom |
|
|
10' x 10' |
|
Second Level |
Primary Bedroom |
|
|
14' x 12' |
|
Lower Level |
Other |
|
|
5' x 6' |
|
Lower Level |
Bedroom |
|
|
10' x 12' |
|
Lower Level |
Bathroom |
|
|
3-Piece |
|
Lower Level |
Patio |
|
|
16' x 9' |
|
Main Level |
Kitchen |
|
|
12' x 10' |
|
Main Level |
Living Room |
|
|
11' x 15' |
|
Main Level |
Dining Room |
|
|
12' x 10' |
|
Main Level |
Entrance |
|
|
6' x 7' |
|
Main Level |
Bathroom |
|
|
2-Piece |
|
Main Level |
Porch |
|
|
13' x 7' |
|
Main Level |
Balcony |
|
|
11' x 8' |
|
Additional Accommodation |
Kitchen |
|
|
11' x 11' |
|
Additional Accommodation |
Living Room |
|
|
11' x 9' |
https://www.realtor.ca/real-estate/27541423/1242-clearwater-pl-langford-westhills




