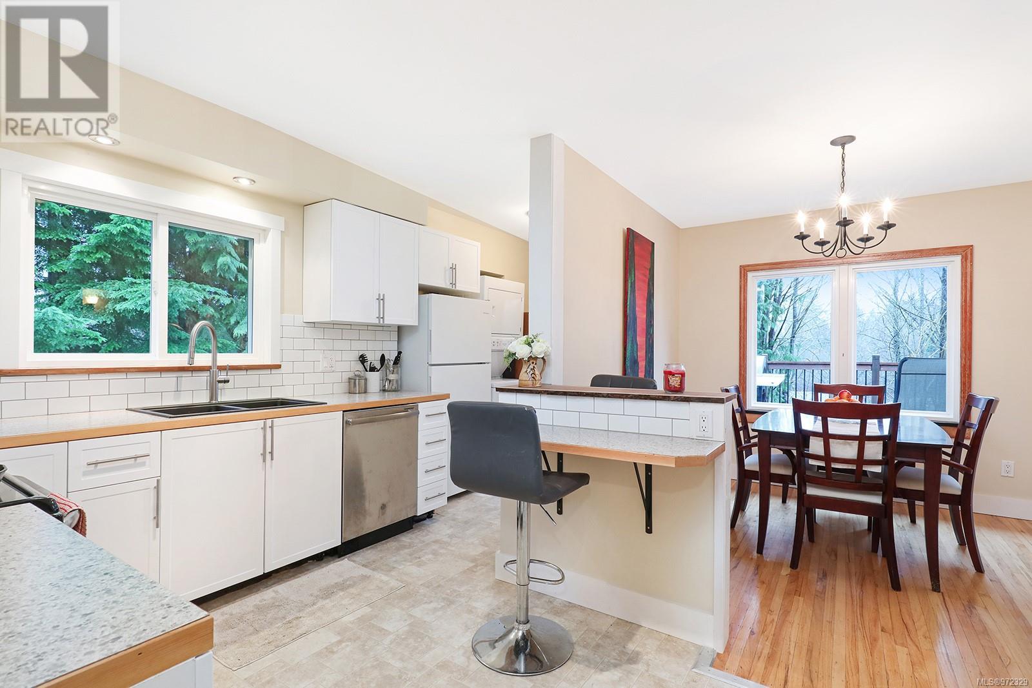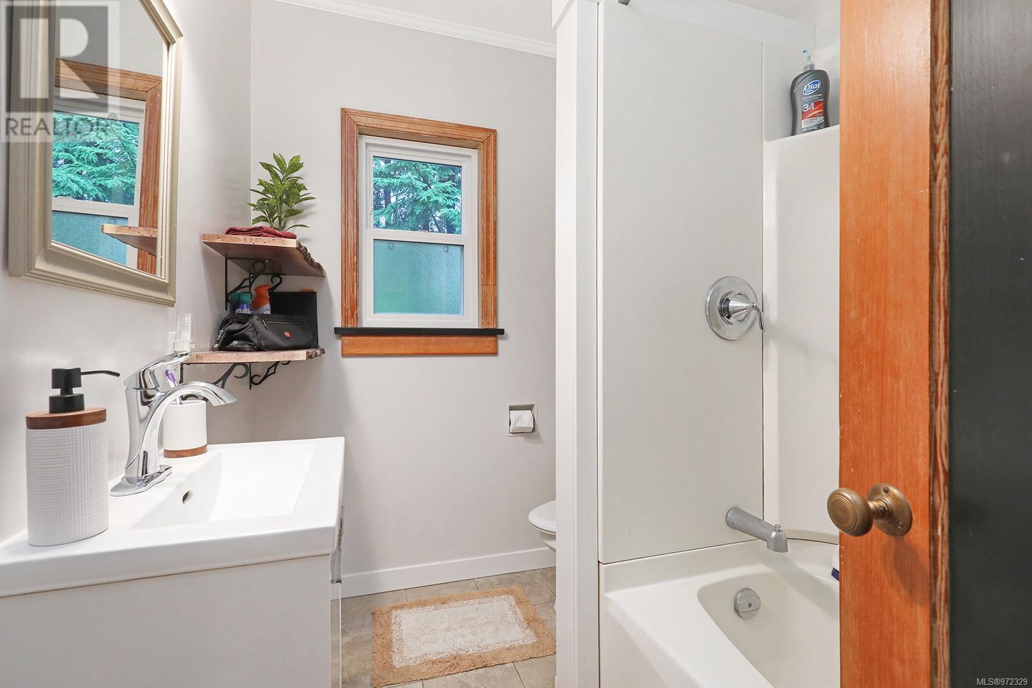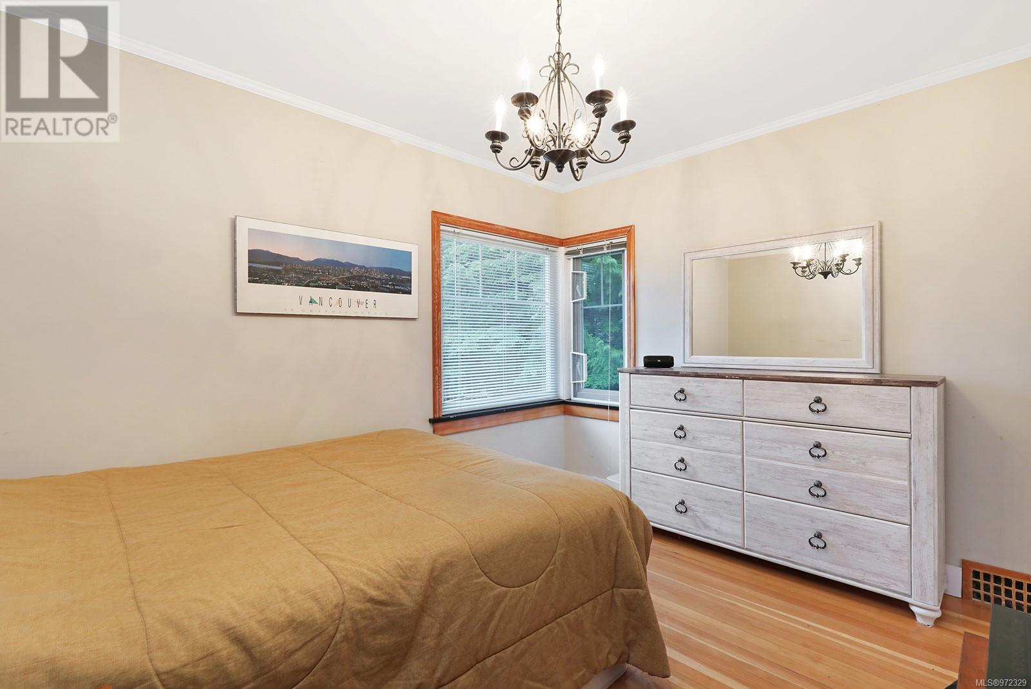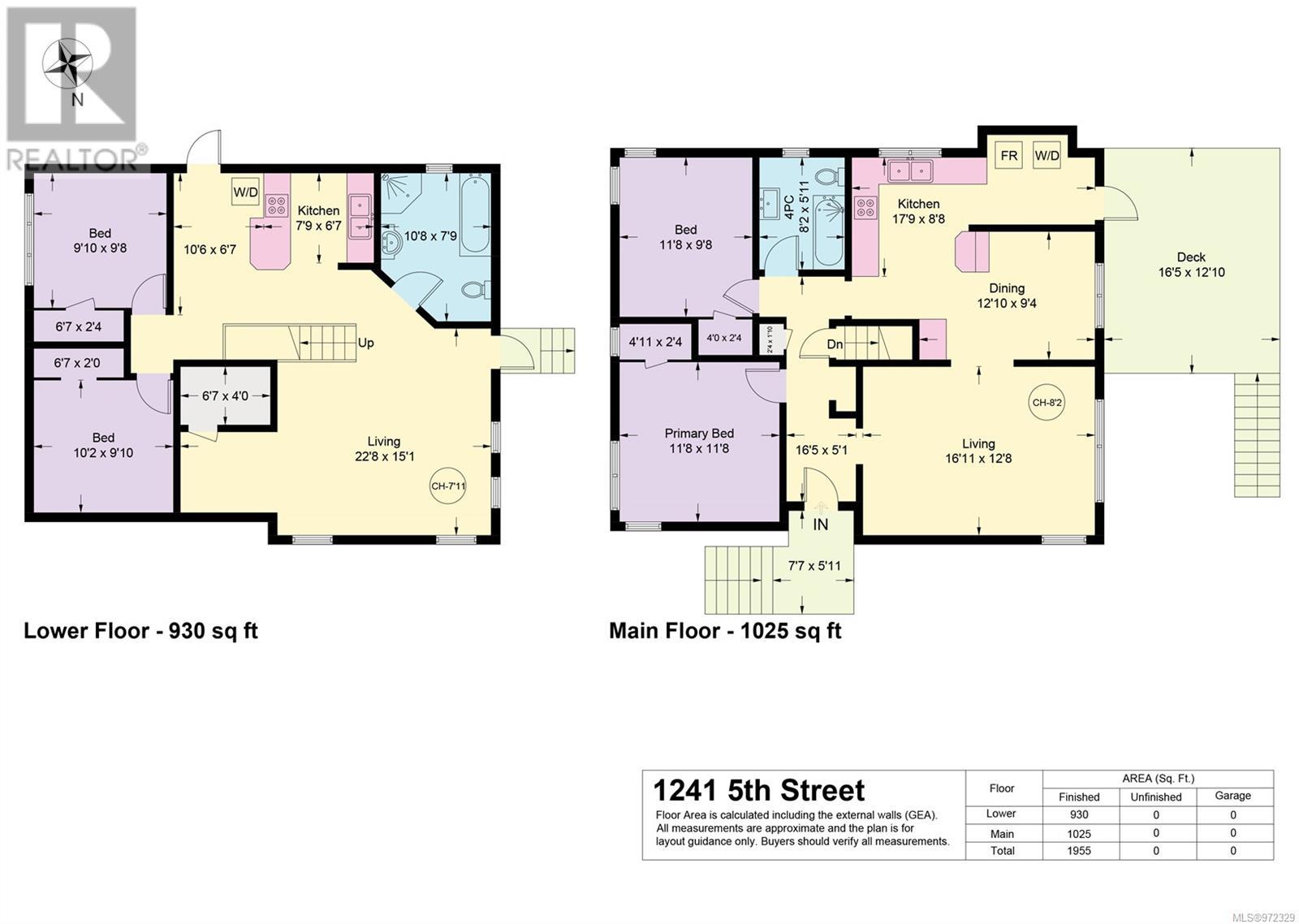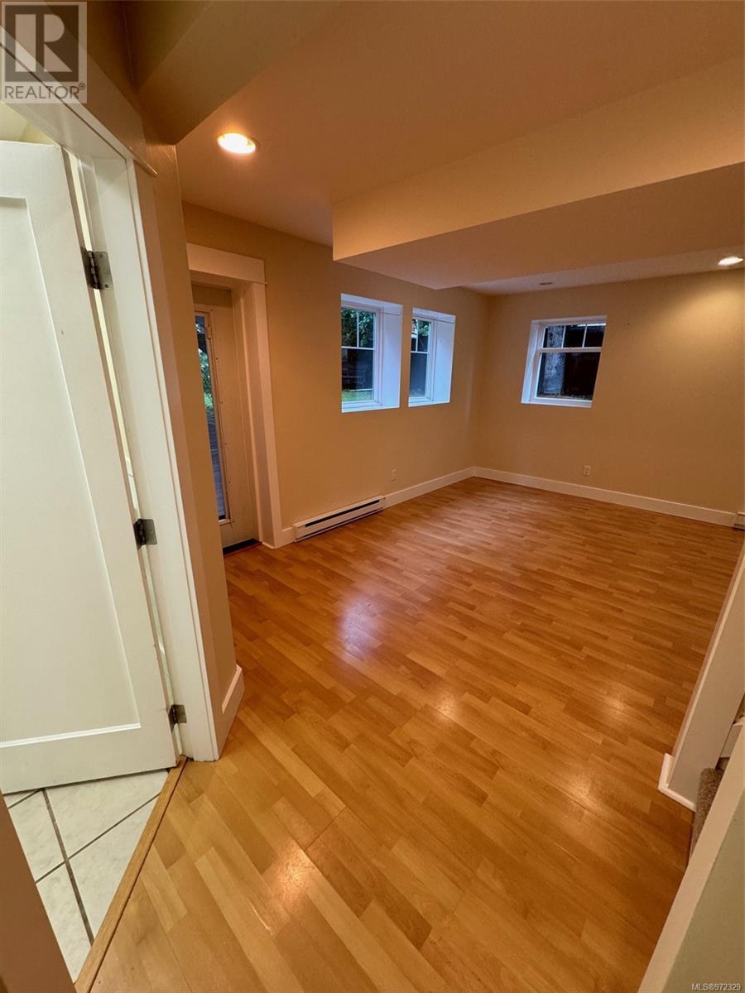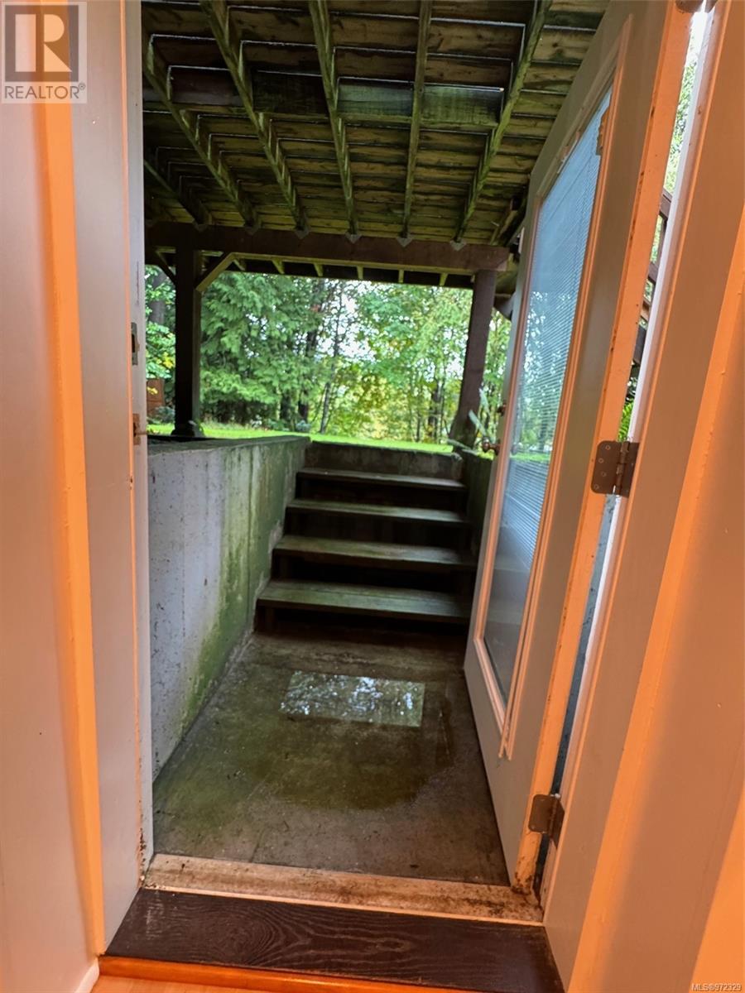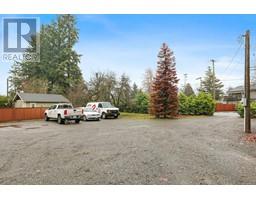1241 5th St Courtenay, British Columbia V9N 1L7
4 Bedroom
2 Bathroom
1955 sqft
None
Baseboard Heaters, Forced Air
$849,900
Great home in Courtenay's downtown core on .45 acre lot, this nice home has been updated throughout and is currently arranged as 2 bedroom unit upstairs as well as a 2 bedroom suite occupying the basement, there is a stairway that connects the two spaces that can easily be removed. Updates include completely finished basement that has been freshly painted and new carpets, roof, soffits, windows, insulation, wiring, plumbing, drywall and paint. Only a few minute walk to the downtown core for all your shopping, restaurants, and swimming at Lewis Park. (id:46227)
Property Details
| MLS® Number | 972329 |
| Property Type | Single Family |
| Neigbourhood | Courtenay City |
| Features | Central Location, Level Lot, Other |
| Parking Space Total | 4 |
Building
| Bathroom Total | 2 |
| Bedrooms Total | 4 |
| Appliances | Refrigerator, Stove, Washer, Dryer |
| Constructed Date | 1940 |
| Cooling Type | None |
| Heating Fuel | Natural Gas |
| Heating Type | Baseboard Heaters, Forced Air |
| Size Interior | 1955 Sqft |
| Total Finished Area | 1955 Sqft |
| Type | House |
Land
| Access Type | Road Access |
| Acreage | No |
| Size Irregular | 19602 |
| Size Total | 19602 Sqft |
| Size Total Text | 19602 Sqft |
| Zoning Type | Residential |
Rooms
| Level | Type | Length | Width | Dimensions |
|---|---|---|---|---|
| Lower Level | Bathroom | 4-Piece | ||
| Lower Level | Bedroom | 10'2 x 9'10 | ||
| Lower Level | Bedroom | 9'10 x 9'8 | ||
| Lower Level | Dining Room | 10'6 x 6'7 | ||
| Lower Level | Kitchen | 7'9 x 6'7 | ||
| Lower Level | Living Room | 22'8 x 15'1 | ||
| Main Level | Bathroom | 4-Piece | ||
| Main Level | Primary Bedroom | 11'8 x 11'8 | ||
| Main Level | Bedroom | 11'8 x 9'8 | ||
| Main Level | Kitchen | 17'9 x 8'8 | ||
| Main Level | Dining Room | 12'10 x 9'4 | ||
| Main Level | Living Room | 16'11 x 12'8 | ||
| Main Level | Entrance | 16'5 x 5'1 |
https://www.realtor.ca/real-estate/27248971/1241-5th-st-courtenay-courtenay-city











