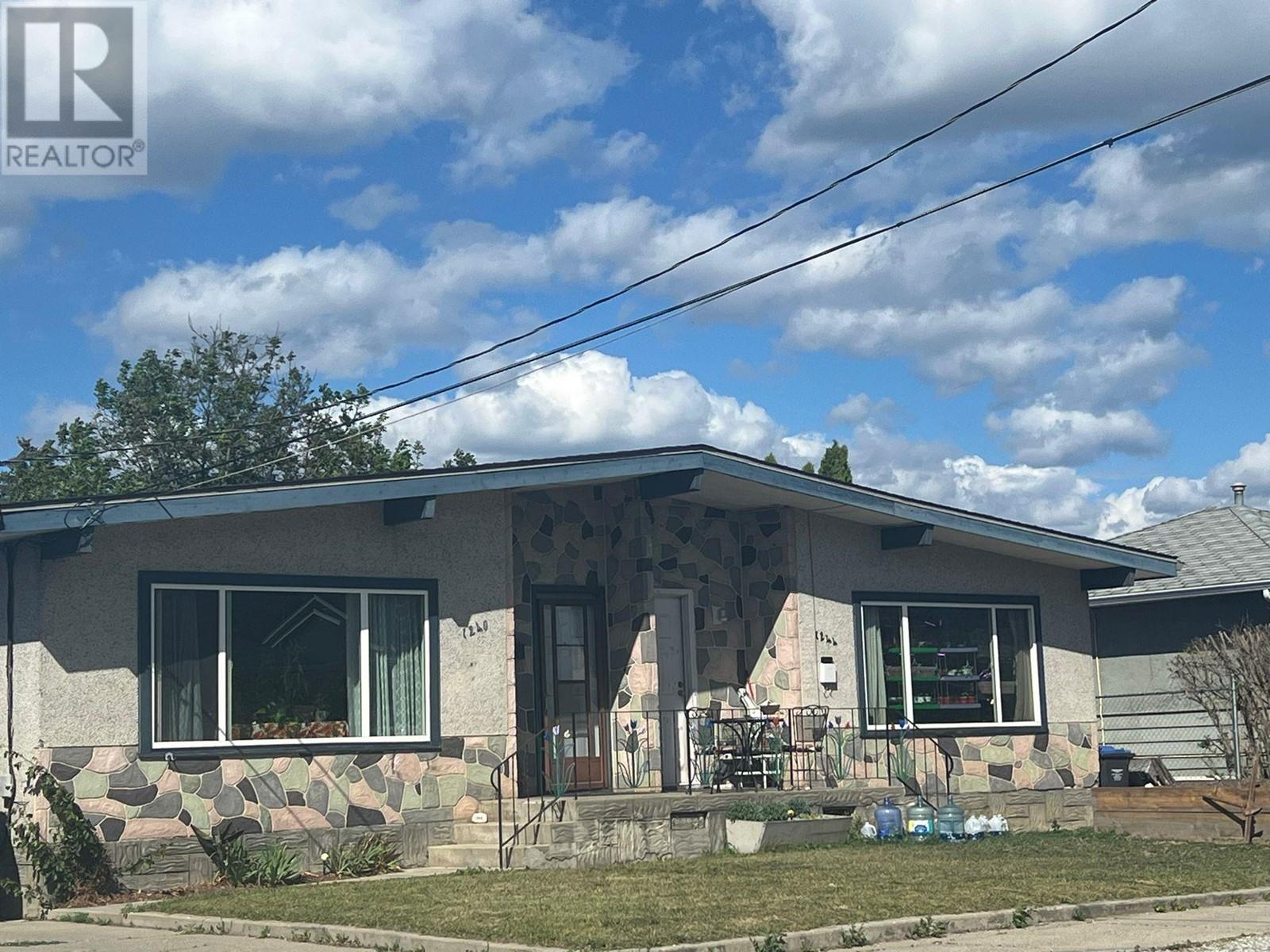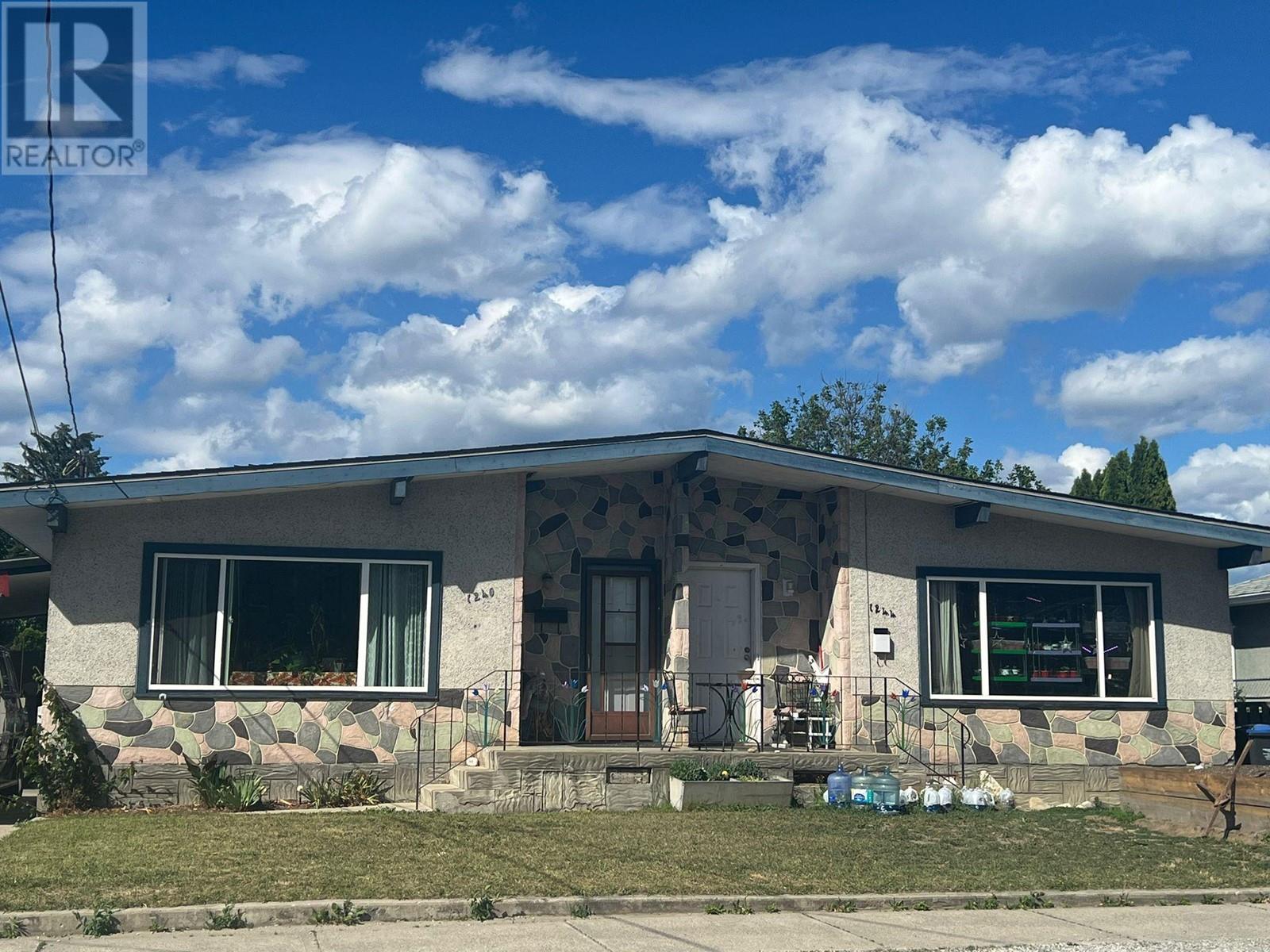8 Bedroom
2 Bathroom
2700 sqft
See Remarks
Forced Air, Other
$1,199,999
PRICED TO SELL!! FULL DUPLEX IN AN AMAZING LOCATION!! A tremendous investment property. This growing area has the potential for development and future land assembly MF! zoning. Located within walking distance to downtown and Okanagan Lake. Close to schools, shopping, and transit. Large fenced backyard with good privacy, great decks on each side, parking for several vehicles. Four bedrooms and one bath each side long term tenants, would like to stay if possible. (id:46227)
Property Details
|
MLS® Number
|
10314350 |
|
Property Type
|
Single Family |
|
Neigbourhood
|
Glenmore |
Building
|
Bathroom Total
|
2 |
|
Bedrooms Total
|
8 |
|
Constructed Date
|
1963 |
|
Construction Style Attachment
|
Detached |
|
Cooling Type
|
See Remarks |
|
Exterior Finish
|
Stone, Stucco |
|
Heating Type
|
Forced Air, Other |
|
Roof Material
|
Asphalt Shingle |
|
Roof Style
|
Unknown |
|
Stories Total
|
2 |
|
Size Interior
|
2700 Sqft |
|
Type
|
House |
|
Utility Water
|
See Remarks |
Parking
Land
|
Acreage
|
No |
|
Sewer
|
See Remarks |
|
Size Irregular
|
0.21 |
|
Size Total
|
0.21 Ac|under 1 Acre |
|
Size Total Text
|
0.21 Ac|under 1 Acre |
|
Zoning Type
|
Unknown |
Rooms
| Level |
Type |
Length |
Width |
Dimensions |
|
Basement |
Bedroom |
|
|
8' x 7' |
|
Basement |
Bedroom |
|
|
8' x 7' |
|
Basement |
Bedroom |
|
|
8' x 9' |
|
Basement |
Bedroom |
|
|
8' x 9' |
|
Main Level |
Bedroom |
|
|
8' x 7' |
|
Main Level |
Primary Bedroom |
|
|
10' x 11' |
|
Main Level |
Full Bathroom |
|
|
6' x 7' |
|
Main Level |
Full Bathroom |
|
|
6' x 7' |
|
Main Level |
Bedroom |
|
|
8' x 9' |
|
Main Level |
Primary Bedroom |
|
|
10' x 11' |
|
Main Level |
Living Room |
|
|
8' x 10' |
|
Main Level |
Kitchen |
|
|
8' x 9' |
https://www.realtor.ca/real-estate/26912844/1240-1244-centennial-crescent-kelowna-glenmore








