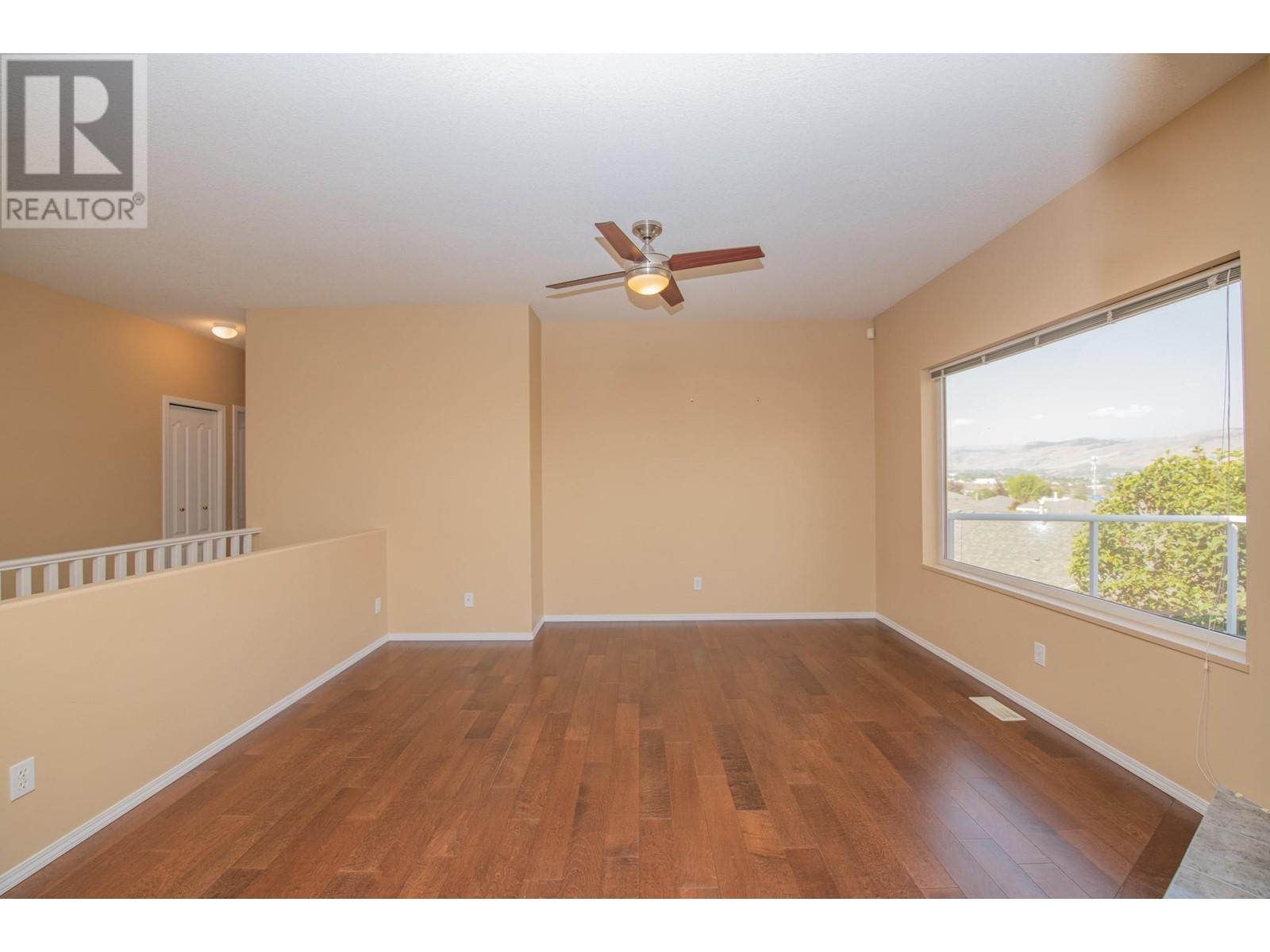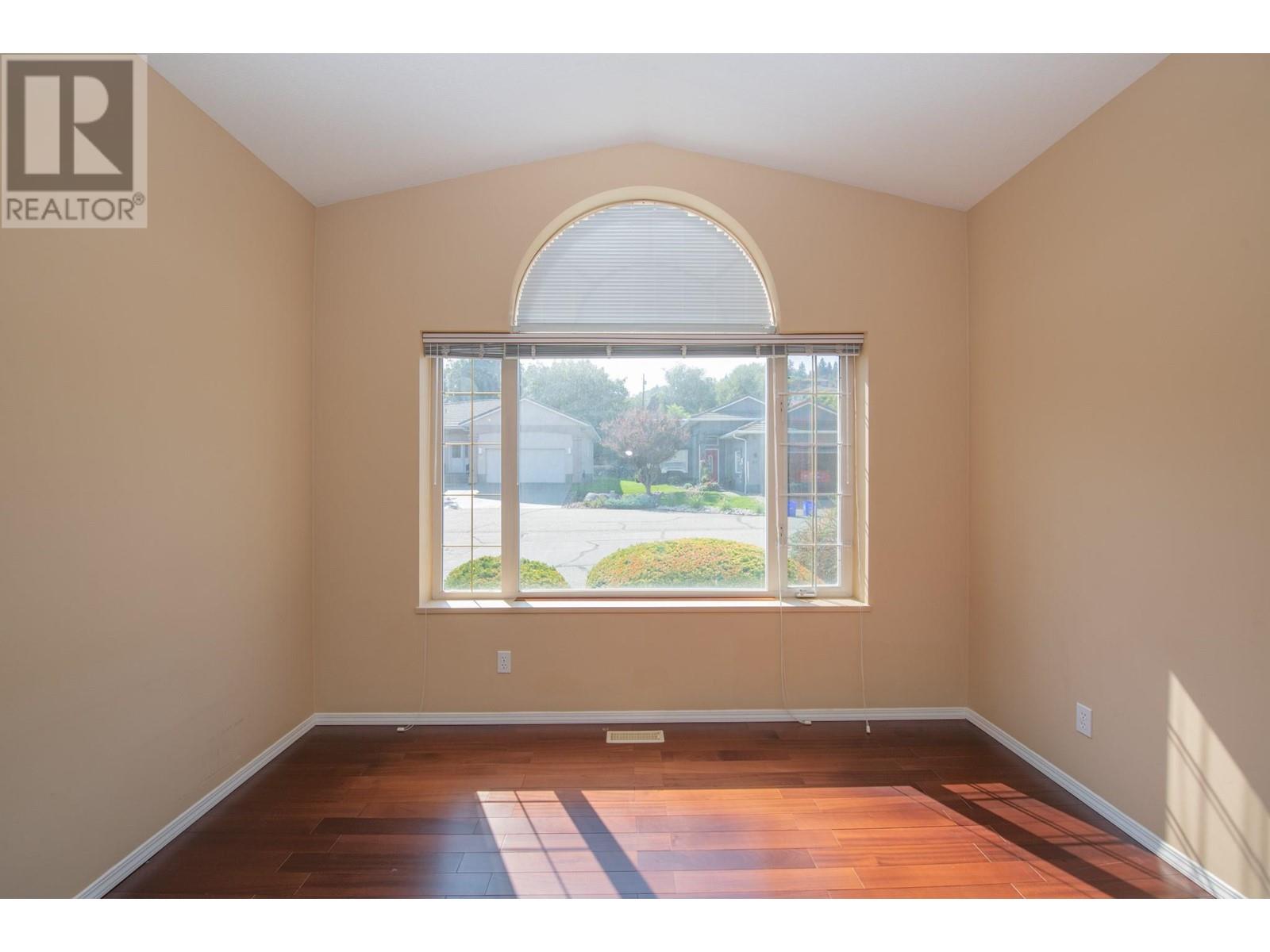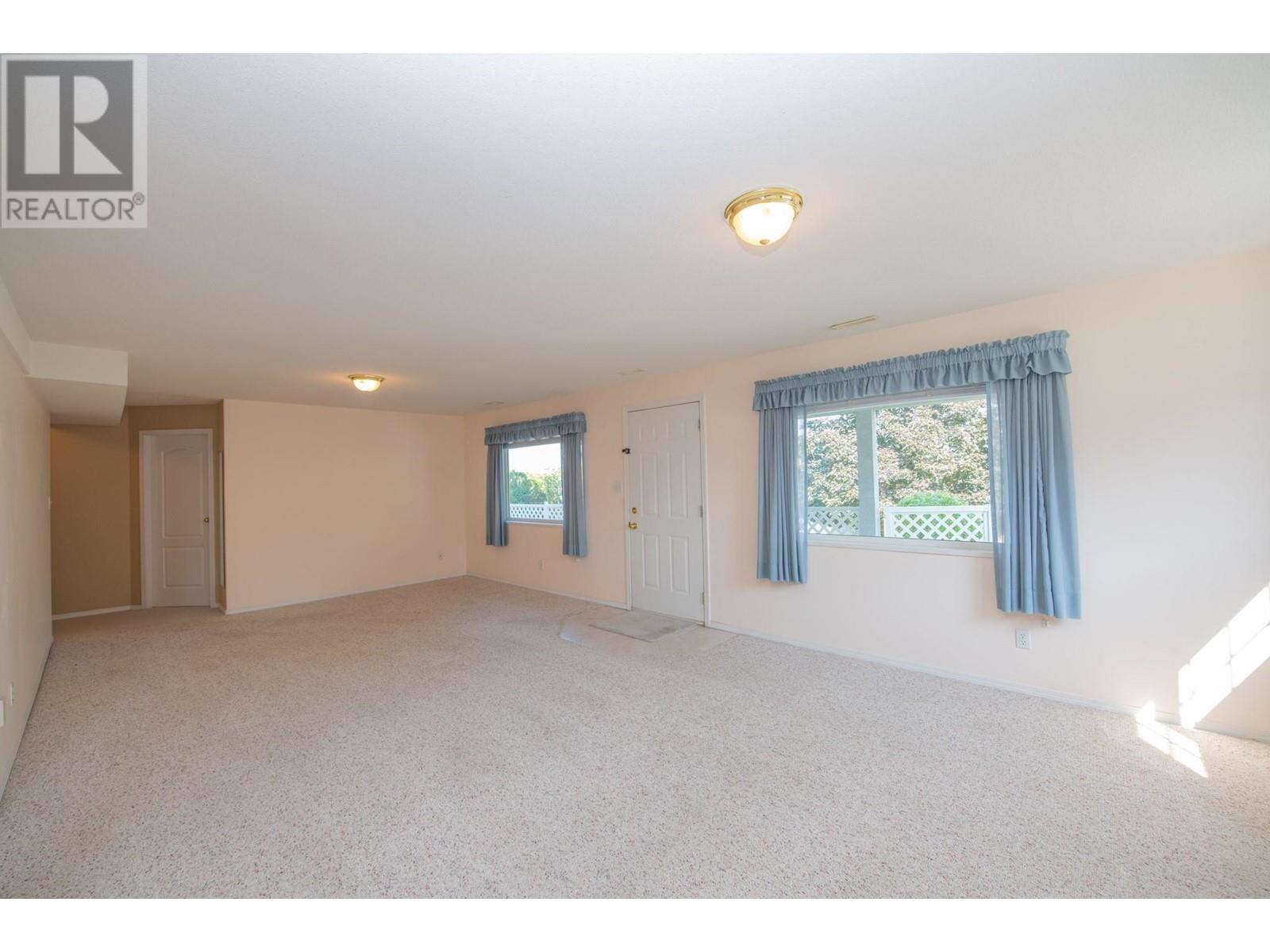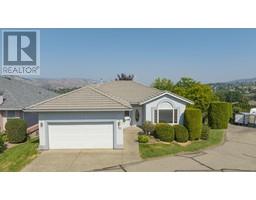124 Sarsons Road Unit# 31 Vernon, British Columbia V1B 2T9
$774,995Maintenance, Reserve Fund Contributions, Insurance, Ground Maintenance, Other, See Remarks
$201 Monthly
Maintenance, Reserve Fund Contributions, Insurance, Ground Maintenance, Other, See Remarks
$201 MonthlyArguably one of the best locations in Quail Run, this well maintained home is nestled at the end of a quiet cul-de-sac, and is on the market for only the second time. It’s an ideal retreat for those seeking comfort and tranquility, with extra parking available for visiting family and guests. Featuring two bedrooms on the main floor, the master boasts a full ensuite, while a third bedroom and full bath in the basement offer ample space for guests or extended family. The open-concept kitchen features updated appliances and flows seamlessly into the bright sunroom, leading to a private deck that frames breathtaking views of the surrounding mountains and skyline, enjoy coffee in the morning sun or extend the power awning and shaded afternoons. Large windows in the living room highlight the beautiful fireplace, creating a spacious yet cozy ambiance. The basement rec room, complete with a wet bar and another fireplace offers versatile potential and could easily be suited if desired. With a double car over height garage and a hard-wired alarm system for added peace of mind, this home is perfect for retirees who want space for family visits without sacrificing comfort. You can have one dog and one cat, dog must not exceed 15 inches (id:46227)
Property Details
| MLS® Number | 10322207 |
| Property Type | Single Family |
| Neigbourhood | Middleton Mountain Vernon |
| Community Name | Quail Run |
| Amenities Near By | Golf Nearby, Airport, Park, Recreation |
| Community Features | Adult Oriented, Seniors Oriented |
| Features | Cul-de-sac, Private Setting, Corner Site, Balcony |
| Parking Space Total | 3 |
| Road Type | Cul De Sac |
| View Type | Mountain View |
Building
| Bathroom Total | 3 |
| Bedrooms Total | 3 |
| Appliances | Dishwasher, Range - Electric, Washer & Dryer |
| Constructed Date | 1997 |
| Construction Style Attachment | Detached |
| Cooling Type | Central Air Conditioning |
| Exterior Finish | Stucco |
| Fire Protection | Controlled Entry, Security System |
| Fireplace Present | Yes |
| Fireplace Type | Insert |
| Flooring Type | Carpeted, Hardwood, Tile |
| Heating Type | Forced Air, See Remarks |
| Roof Material | Tile |
| Roof Style | Unknown |
| Stories Total | 2 |
| Size Interior | 2364 Sqft |
| Type | House |
| Utility Water | Municipal Water |
Parking
| Attached Garage | 2 |
| R V |
Land
| Access Type | Easy Access |
| Acreage | No |
| Land Amenities | Golf Nearby, Airport, Park, Recreation |
| Landscape Features | Landscaped |
| Sewer | Municipal Sewage System |
| Size Irregular | 0.08 |
| Size Total | 0.08 Ac|under 1 Acre |
| Size Total Text | 0.08 Ac|under 1 Acre |
| Zoning Type | Unknown |
Rooms
| Level | Type | Length | Width | Dimensions |
|---|---|---|---|---|
| Basement | Storage | 23'5'' x 9'4'' | ||
| Basement | Storage | 10'6'' x 6'1'' | ||
| Basement | Full Bathroom | 6'8'' x 8'2'' | ||
| Basement | Bedroom | 10'8'' x 11'8'' | ||
| Basement | Living Room | 31'5'' x 27'9'' | ||
| Main Level | Sunroom | 11'6'' x 7'3'' | ||
| Main Level | Laundry Room | 11'3'' x 9'1'' | ||
| Main Level | Full Bathroom | 9'4'' x 5'5'' | ||
| Main Level | Bedroom | 11'6'' x 10'5'' | ||
| Main Level | Full Ensuite Bathroom | 6'7'' x 8'7'' | ||
| Main Level | Primary Bedroom | 11'1'' x 18'10'' | ||
| Main Level | Living Room | 15'10'' x 27'9'' | ||
| Main Level | Kitchen | 11'6'' x 21'1'' |
















































































































