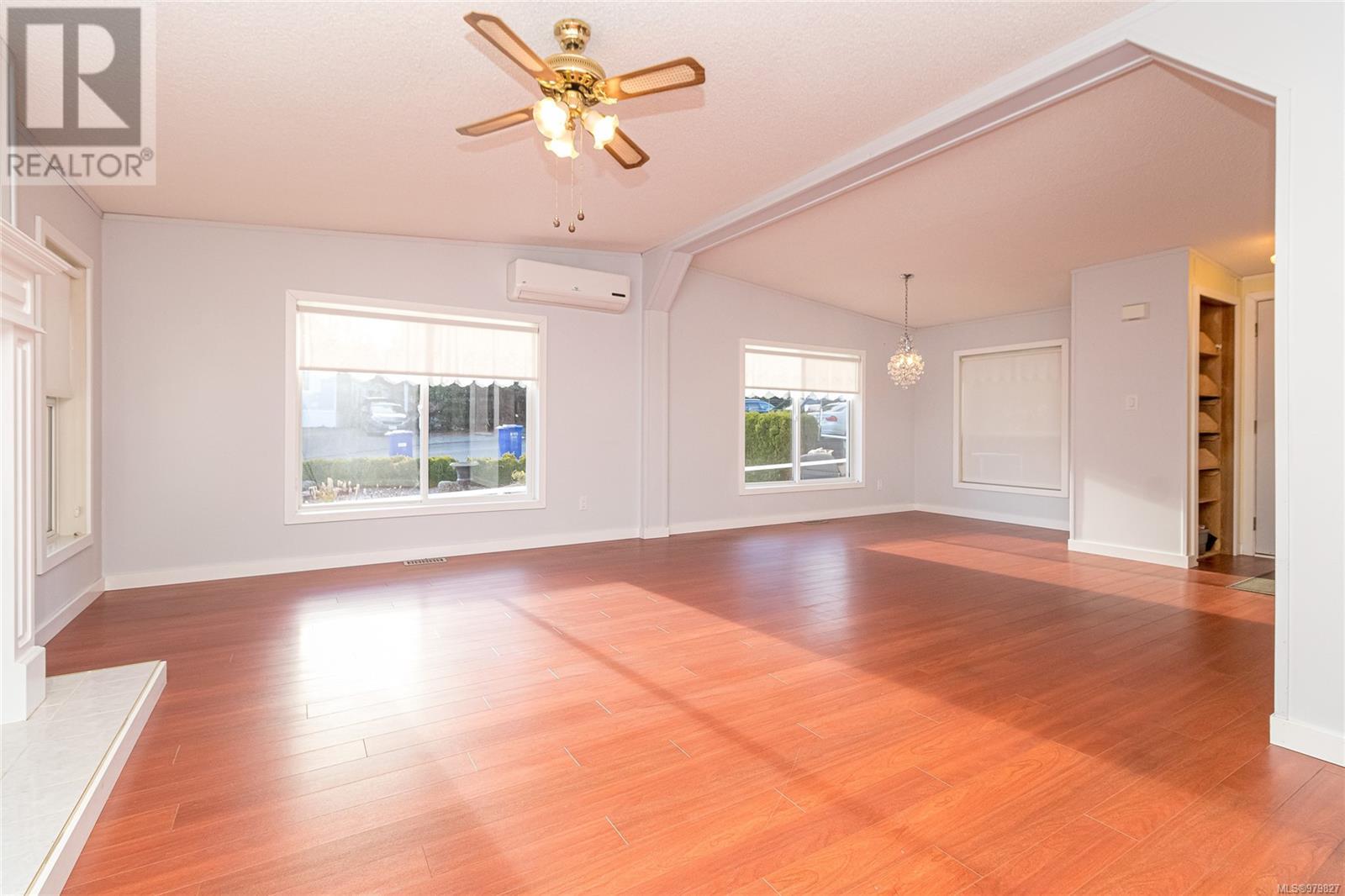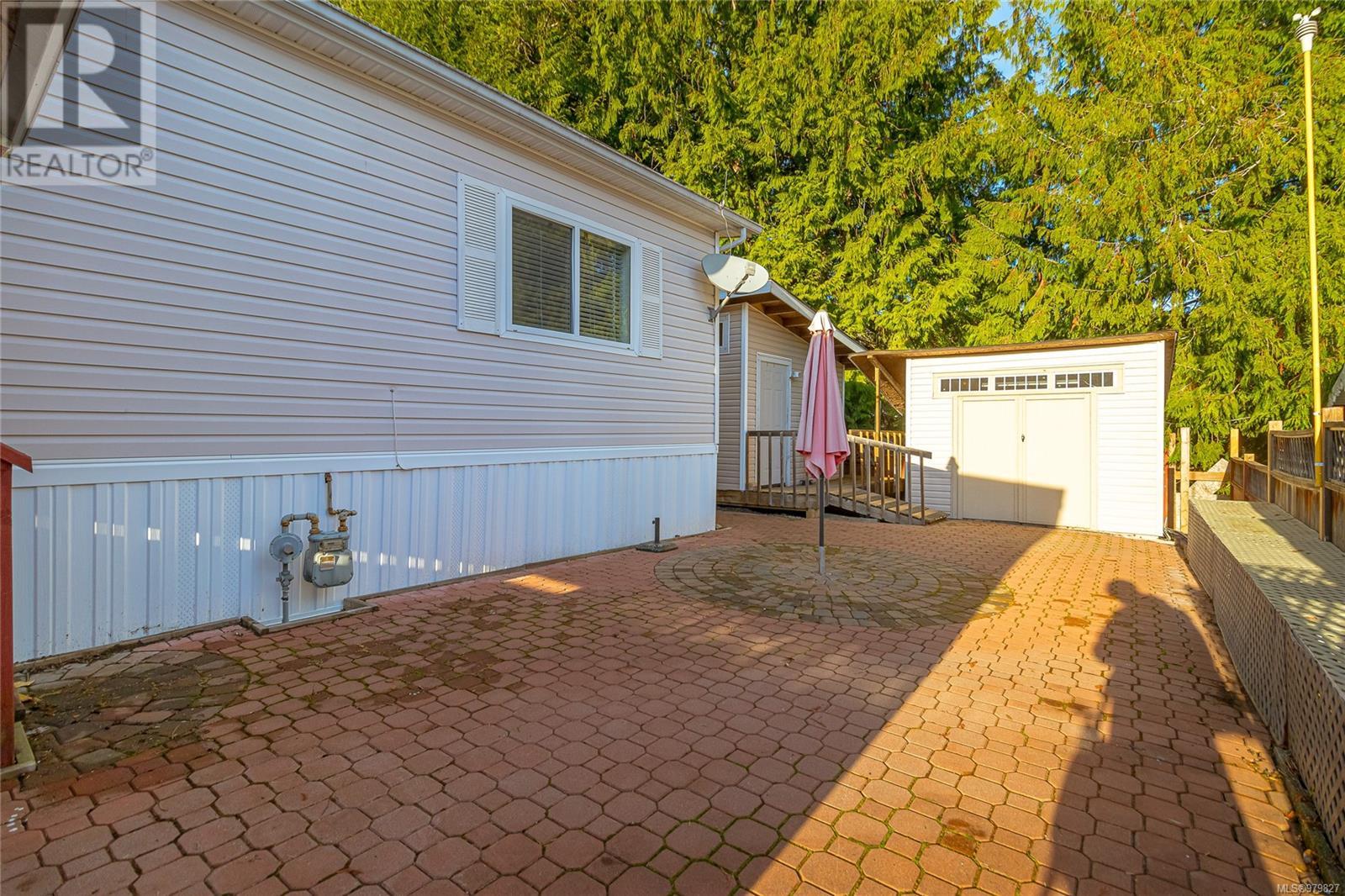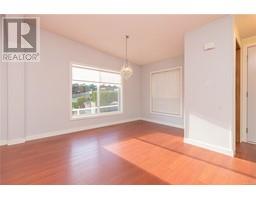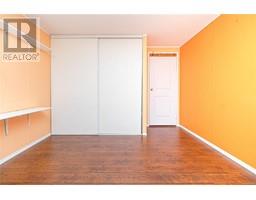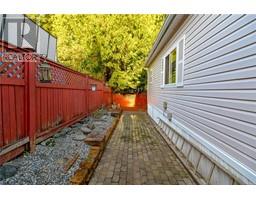124 1751 Northgate Rd Cobble Hill, British Columbia V0R 1L0
$450,000Maintenance,
$660 Monthly
Maintenance,
$660 MonthlyThis spacious double-wide manufactured home, located in a quiet, pet-friendly community in Cobble Hill, is thoughtfully designed for accessibility and comfort. Features include wheelchair access with ramps, an open kitchen with quality stainless steel appliances, a ductless A/C unit, a natural gas fireplace, and a forced-air furnace. Enjoy the covered deck overlooking a fully fenced, easy-care yard. Additional highlights include covered parking, a separate laundry room, ensuite bathroom. Outdoors, there’s a studio space and garden shed for storage and hobbies. Concrete foundation, tie downs and newly installed skirting make home maintenance a breeze. Embrace the natural setting with hummingbirds and mason bees, all within a short commute to Victoria and Duncan. (id:46227)
Property Details
| MLS® Number | 979827 |
| Property Type | Single Family |
| Neigbourhood | Cobble Hill |
| Community Name | Burnum Park West |
| Community Features | Pets Allowed With Restrictions, Family Oriented |
| Features | Cul-de-sac, Other |
| Parking Space Total | 3 |
| Structure | Shed, Patio(s) |
Building
| Bathroom Total | 2 |
| Bedrooms Total | 2 |
| Constructed Date | 1994 |
| Cooling Type | Air Conditioned |
| Fireplace Present | Yes |
| Fireplace Total | 1 |
| Heating Fuel | Natural Gas |
| Heating Type | Forced Air, Heat Pump |
| Size Interior | 1260 Sqft |
| Total Finished Area | 1260 Sqft |
| Type | Manufactured Home |
Land
| Access Type | Road Access |
| Acreage | No |
| Size Irregular | 4794 |
| Size Total | 4794 Sqft |
| Size Total Text | 4794 Sqft |
| Zoning Description | Mhp |
| Zoning Type | Other |
Rooms
| Level | Type | Length | Width | Dimensions |
|---|---|---|---|---|
| Main Level | Workshop | 15'5 x 11'3 | ||
| Main Level | Storage | 9'9 x 6'11 | ||
| Main Level | Storage | 6'4 x 7'3 | ||
| Main Level | Patio | 15'11 x 28'1 | ||
| Main Level | Porch | 7'5 x 11'4 | ||
| Main Level | Primary Bedroom | 13'7 x 12'2 | ||
| Main Level | Living Room | 19'1 x 12'2 | ||
| Main Level | Laundry Room | 9 ft | 9 ft x Measurements not available | |
| Main Level | Kitchen | 12'2 x 11'10 | ||
| Main Level | Ensuite | 3-Piece | ||
| Main Level | Dining Room | 13 ft | Measurements not available x 13 ft | |
| Main Level | Bedroom | 12'2 x 10'8 | ||
| Main Level | Bathroom | 4-Piece |
https://www.realtor.ca/real-estate/27620810/124-1751-northgate-rd-cobble-hill-cobble-hill













