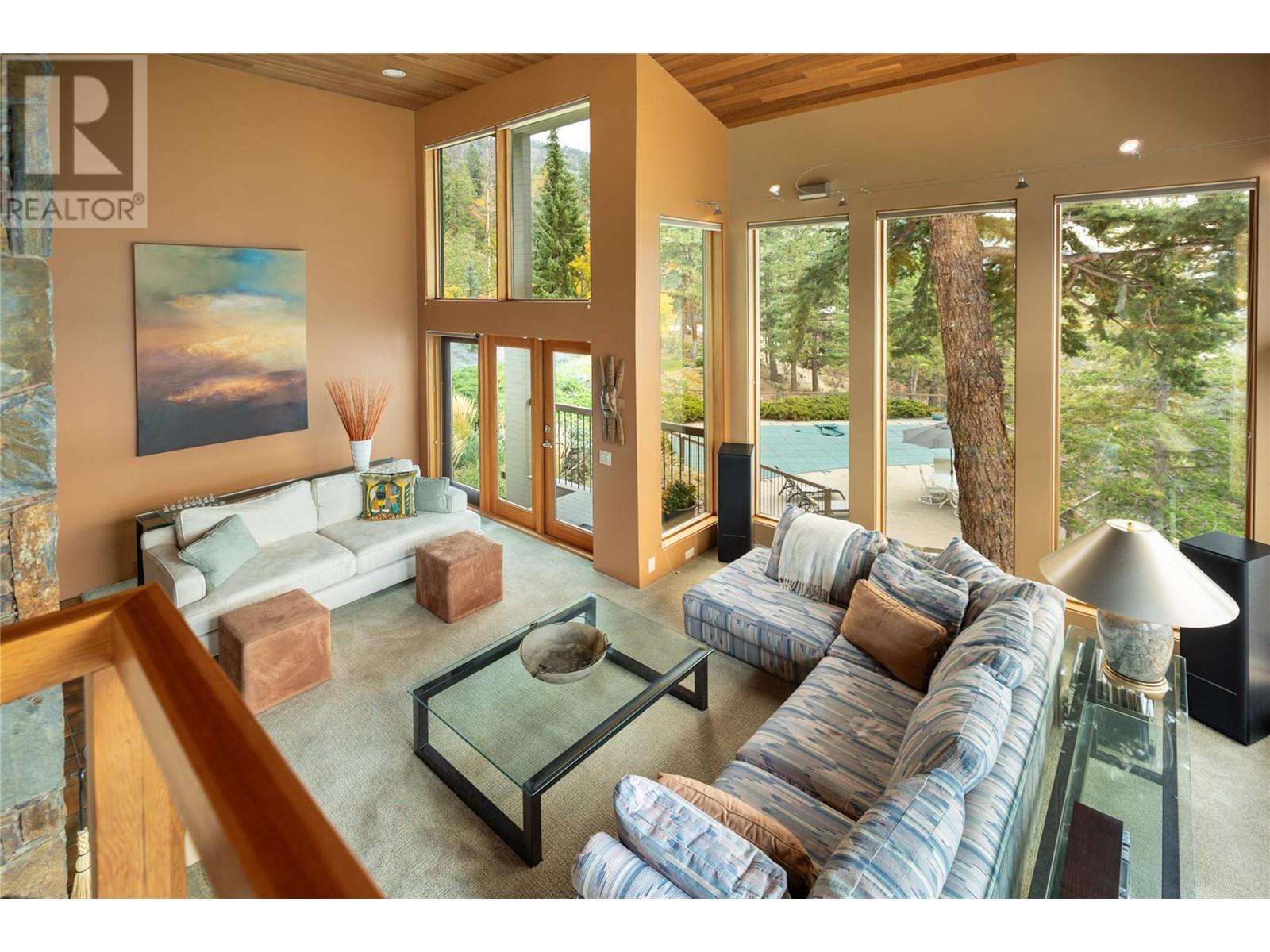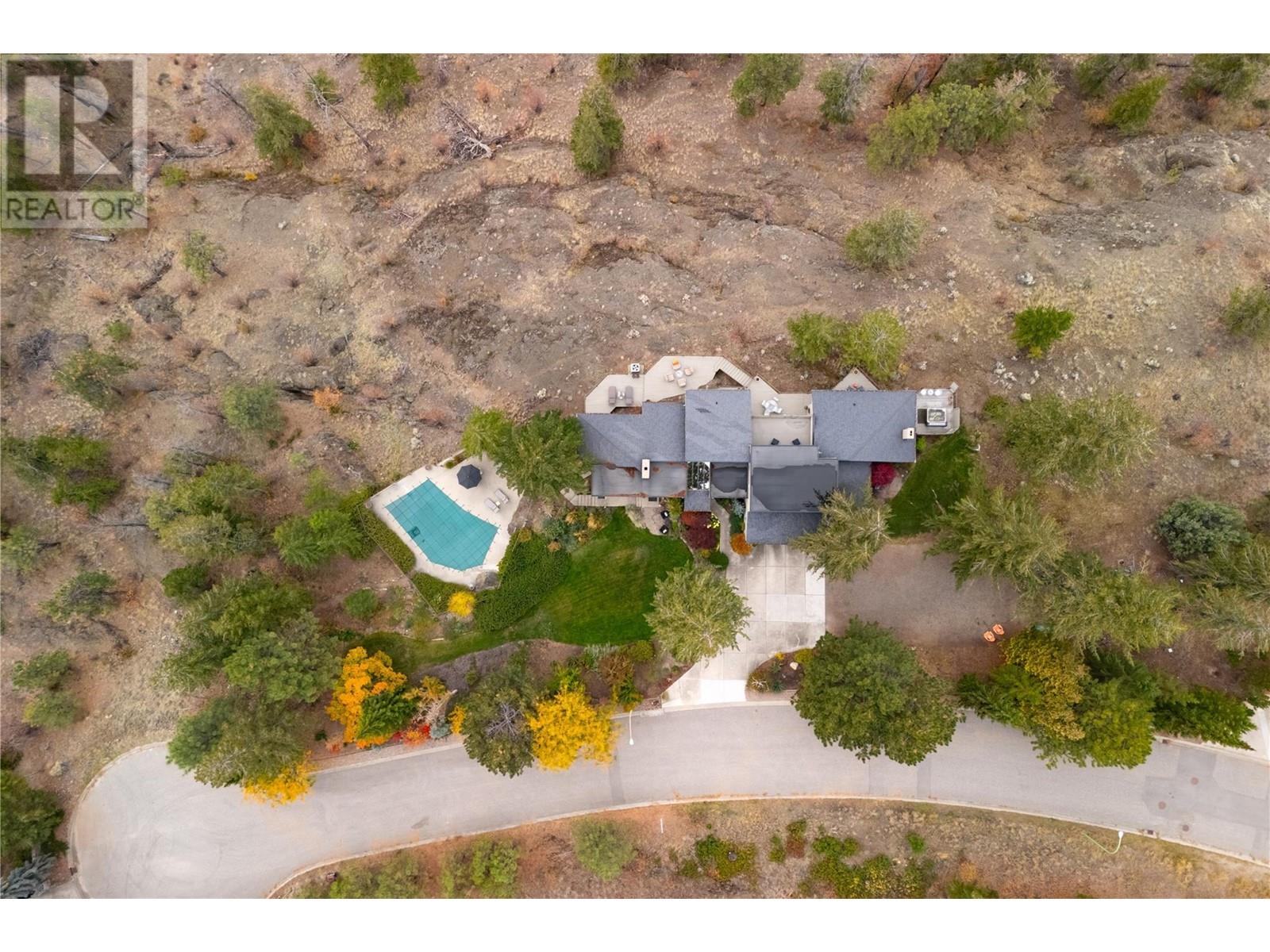3 Bedroom
4 Bathroom
2962 sqft
Fireplace
Outdoor Pool, Pool
Heat Pump
Heat Pump, See Remarks
Acreage
Landscaped
$2,350,000
A crown jewel of Kelowna. A true legacy property, located on a rare 1.34 acre parcel completely surrounded by lake view and nature. Situated on a cul-de-sac with exceptional outdoor living with a pool & green space, plus the opportunity to add a carriage house! This West Coast contemporary home is set in complete privacy, surrounded by stunning lake views, with expansive windows that flood the space with natural light. Designed for entertaining, the open-concept kitchen flows seamlessly into unique living spaces with vaulted ceilings, wood accents, and modern touches, blending charm with timelessness. Walk out of any of the primary living spaces to a lake view deck on the edge of natural elements allowing for tranquility and an unparalleled daily living experience. There are two primary bedroom options- a private upper level suite with a deck and full ensuite plus an additional main floor primary with a steam shower also including direct access to a deck and private hot tub area. A third bedroom, laundry, family room, and lower pool bathroom complete the floorplan. Sought-after location surrounded by trails and hikes only a short drive to Downtown Kelowna, Knox Mountain, local shopping, other amenities and more. No shortage of parking or potential for this unique, incredible offering! (id:46227)
Property Details
|
MLS® Number
|
10326906 |
|
Property Type
|
Single Family |
|
Neigbourhood
|
Glenmore |
|
Amenities Near By
|
Public Transit, Park, Recreation, Schools, Shopping |
|
Community Features
|
Family Oriented |
|
Features
|
Cul-de-sac, Private Setting, Treed, Irregular Lot Size, Central Island, Balcony, Three Balconies |
|
Parking Space Total
|
10 |
|
Pool Type
|
Outdoor Pool, Pool |
|
Road Type
|
Cul De Sac |
|
View Type
|
Lake View, Mountain View, View Of Water, View (panoramic) |
Building
|
Bathroom Total
|
4 |
|
Bedrooms Total
|
3 |
|
Constructed Date
|
1983 |
|
Construction Style Attachment
|
Detached |
|
Cooling Type
|
Heat Pump |
|
Exterior Finish
|
Wood Siding |
|
Fireplace Fuel
|
Wood |
|
Fireplace Present
|
Yes |
|
Fireplace Type
|
Conventional |
|
Flooring Type
|
Hardwood, Tile |
|
Heating Fuel
|
Other |
|
Heating Type
|
Heat Pump, See Remarks |
|
Roof Material
|
Asphalt Shingle |
|
Roof Style
|
Unknown |
|
Stories Total
|
2 |
|
Size Interior
|
2962 Sqft |
|
Type
|
House |
|
Utility Water
|
Municipal Water |
Parking
|
Attached Garage
|
2 |
|
Oversize
|
|
|
R V
|
5 |
Land
|
Access Type
|
Easy Access |
|
Acreage
|
Yes |
|
Land Amenities
|
Public Transit, Park, Recreation, Schools, Shopping |
|
Landscape Features
|
Landscaped |
|
Sewer
|
Septic Tank |
|
Size Irregular
|
1.34 |
|
Size Total
|
1.34 Ac|1 - 5 Acres |
|
Size Total Text
|
1.34 Ac|1 - 5 Acres |
|
Zoning Type
|
Unknown |
Rooms
| Level |
Type |
Length |
Width |
Dimensions |
|
Second Level |
Full Bathroom |
|
|
Measurements not available |
|
Second Level |
Bedroom |
|
|
15'0'' x 15'0'' |
|
Lower Level |
Full Bathroom |
|
|
Measurements not available |
|
Main Level |
Full Ensuite Bathroom |
|
|
Measurements not available |
|
Main Level |
Primary Bedroom |
|
|
16'7'' x 16'11'' |
|
Main Level |
Bedroom |
|
|
9'5'' x 11'9'' |
|
Main Level |
Full Bathroom |
|
|
Measurements not available |
|
Main Level |
Living Room |
|
|
15'0'' x 21'0'' |
|
Main Level |
Dining Room |
|
|
14'0'' x 13'5'' |
|
Main Level |
Kitchen |
|
|
13'10'' x 19'0'' |
|
Main Level |
Family Room |
|
|
11'2'' x 11'8'' |
|
Main Level |
Laundry Room |
|
|
9'4'' x 11'0'' |
|
Main Level |
Gym |
|
|
11'6'' x 14'11'' |
Utilities
|
Natural Gas
|
At Lot Line |
|
Sewer
|
Available |
https://www.realtor.ca/real-estate/27602838/1238-kyndree-court-kelowna-glenmore
















































































































