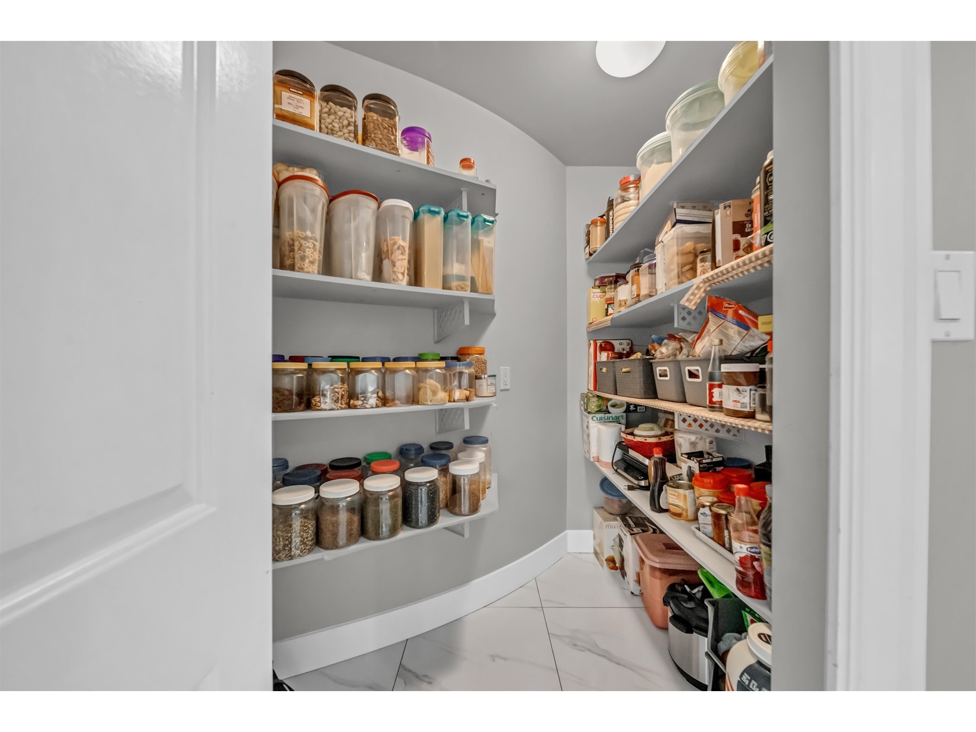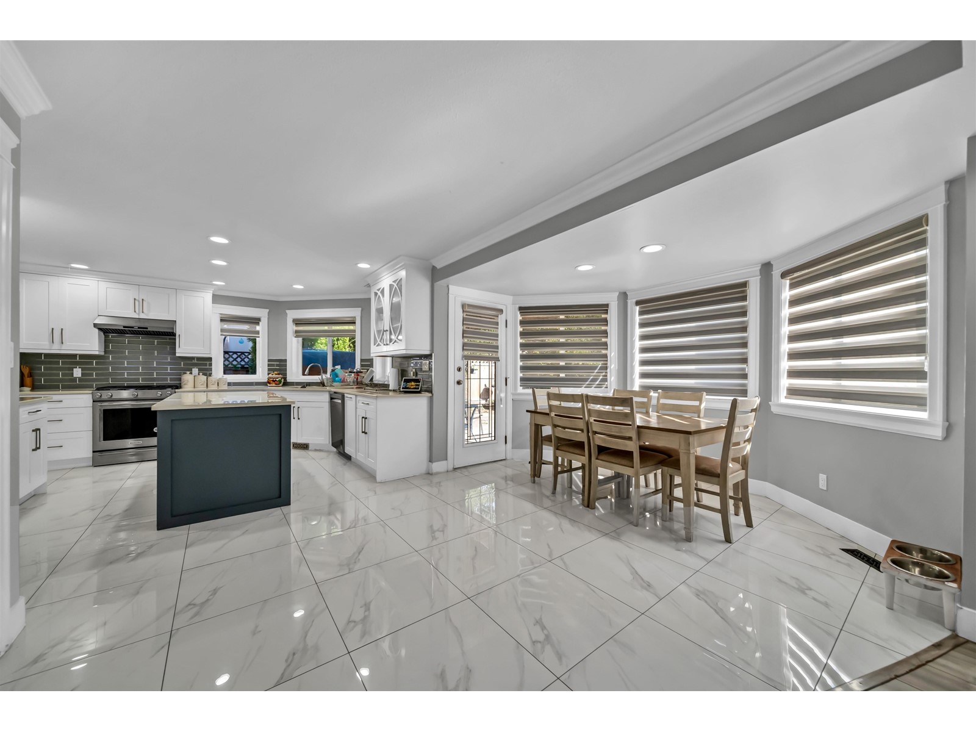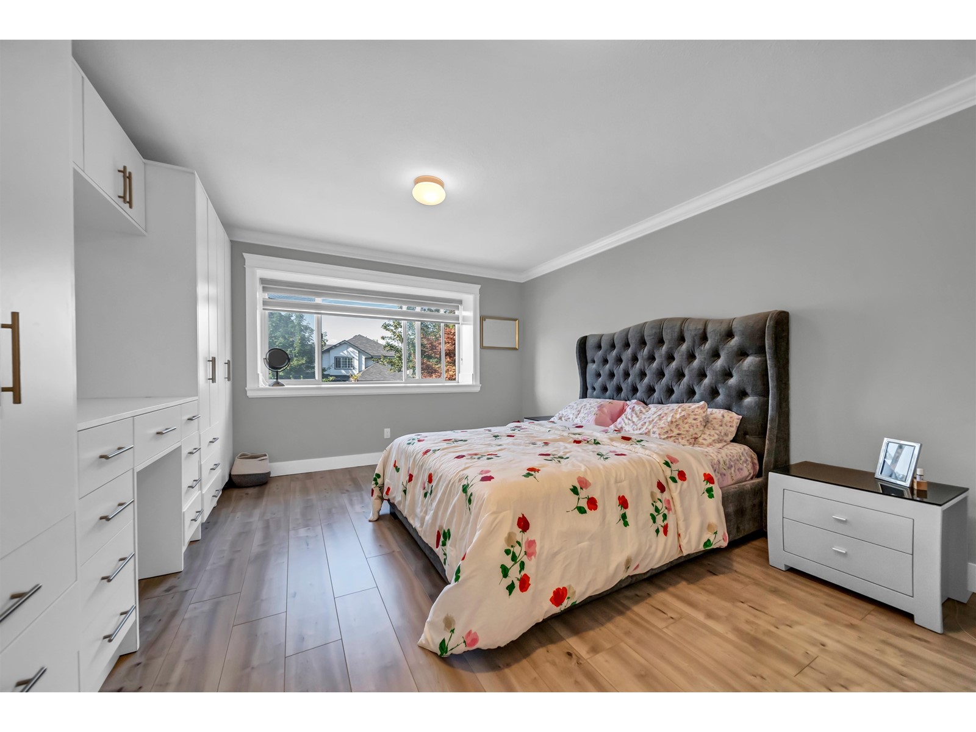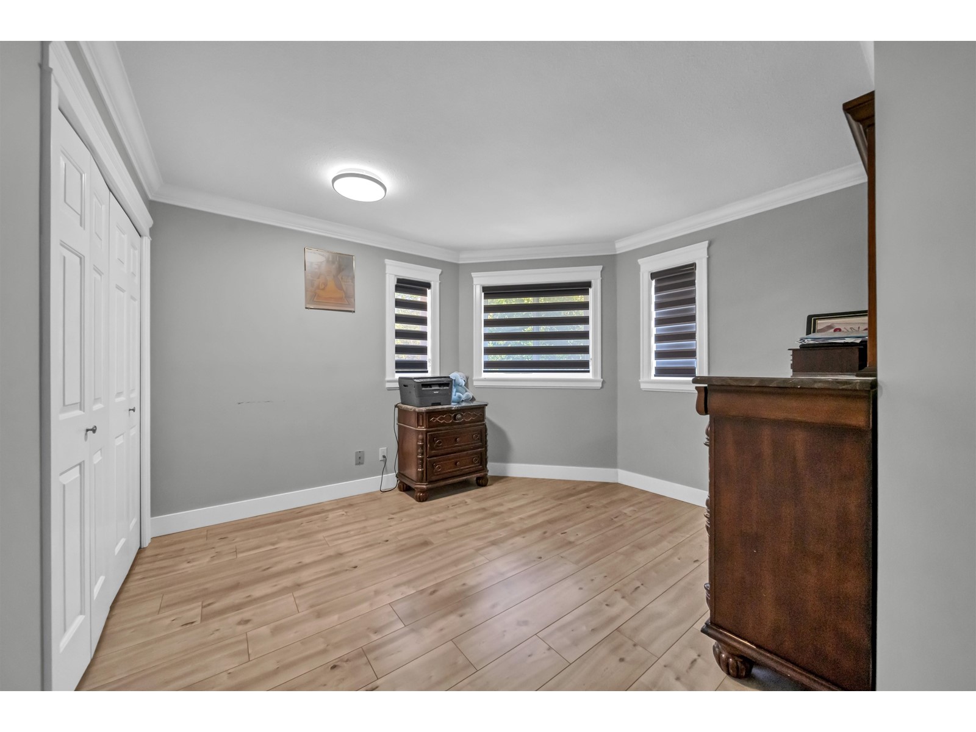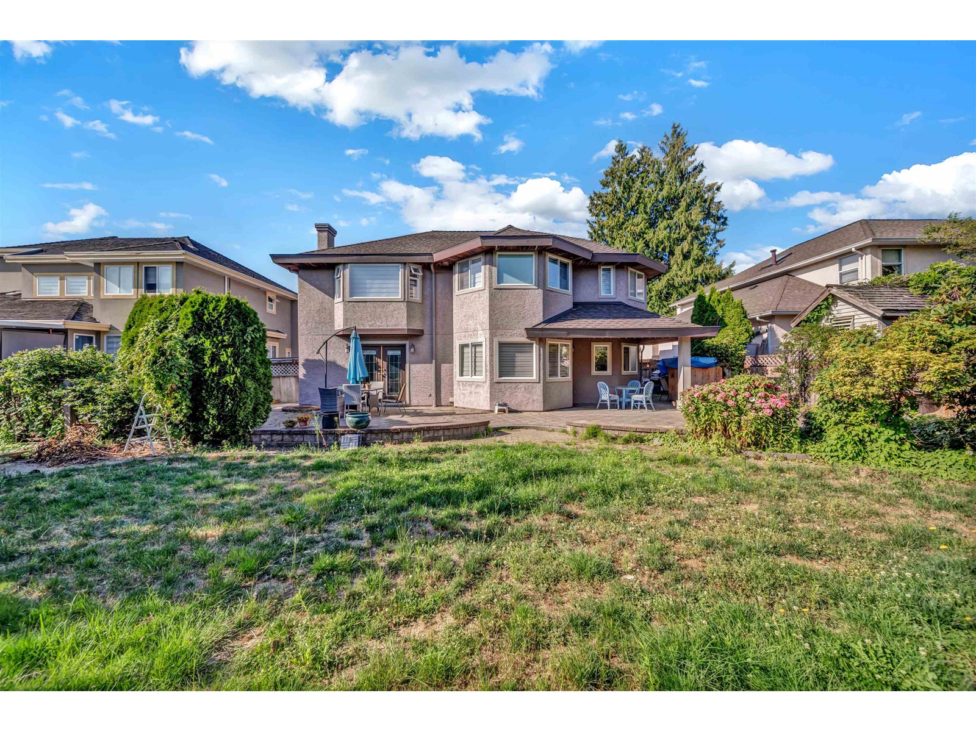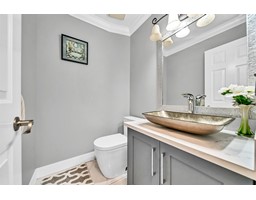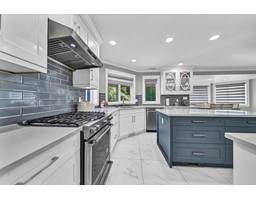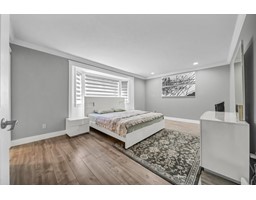5 Bedroom
4 Bathroom
3044 sqft
2 Level
Fireplace
Forced Air
Garden Area
$1,729,000
Situated on a picturesque tree-lined street in one of Panorama's most desirable neighborhoods, this stunning 3,000+ sq.ft. family home offers both privacy and style. With 4 spacious bedrooms upstairs and a cozy family room, this home is designed for comfort. The main floor welcomes you with a charming entryway, a step-down family room featuring a gas fireplace and bay windows, and French doors that open to a spacious backyard. A convenient powder room, mudroom, office/den, and a second gas fireplace in the living room add to the thoughtful layout. Upgrades include new quartz countertops, vanities, roof, central vacuum, laminate flooring, and a newer washer/dryer. With one of the best yards on the block, manicured hedges, and beautiful curb appeal, this well-maintained home is a must-see! (id:46227)
Property Details
|
MLS® Number
|
R2939505 |
|
Property Type
|
Single Family |
|
Parking Space Total
|
6 |
Building
|
Bathroom Total
|
4 |
|
Bedrooms Total
|
5 |
|
Age
|
33 Years |
|
Amenities
|
Laundry - In Suite |
|
Appliances
|
Washer, Dryer, Refrigerator, Stove, Dishwasher |
|
Architectural Style
|
2 Level |
|
Basement Type
|
Crawl Space |
|
Construction Style Attachment
|
Detached |
|
Fireplace Present
|
Yes |
|
Fireplace Total
|
2 |
|
Heating Fuel
|
Natural Gas |
|
Heating Type
|
Forced Air |
|
Size Interior
|
3044 Sqft |
|
Type
|
House |
|
Utility Water
|
Municipal Water |
Parking
Land
|
Acreage
|
No |
|
Landscape Features
|
Garden Area |
|
Sewer
|
Sanitary Sewer, Storm Sewer |
|
Size Irregular
|
7958 |
|
Size Total
|
7958 Sqft |
|
Size Total Text
|
7958 Sqft |
Utilities
|
Electricity
|
Available |
|
Natural Gas
|
Available |
https://www.realtor.ca/real-estate/27590260/12322-63a-avenue-surrey











