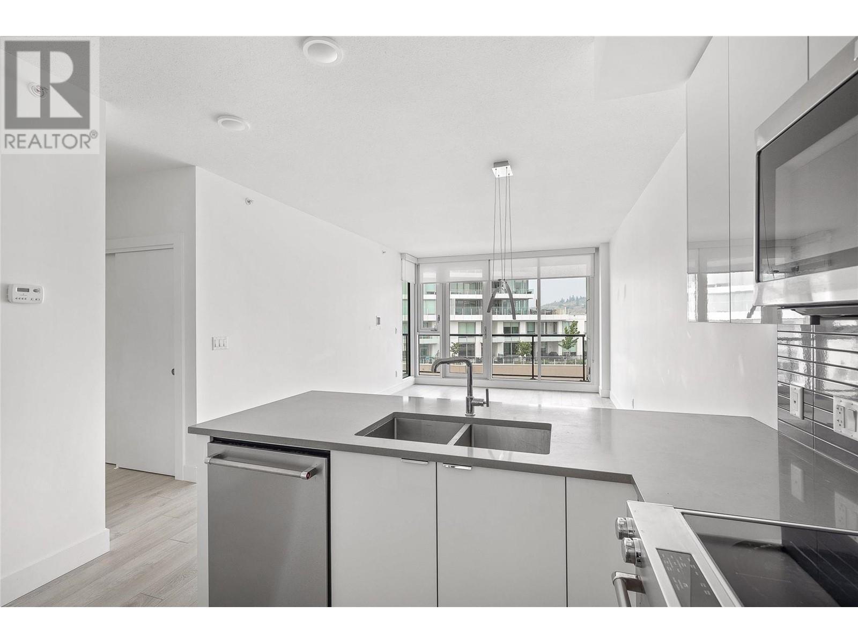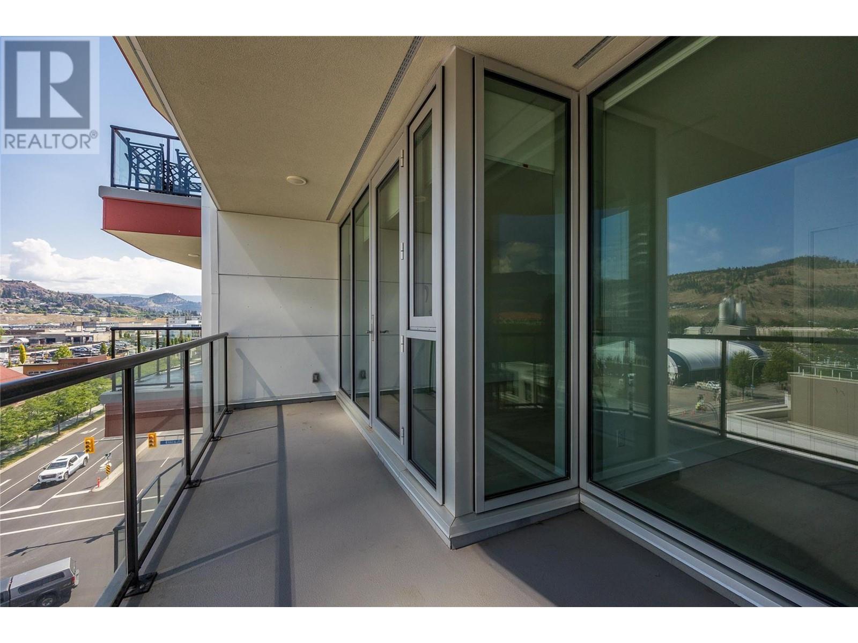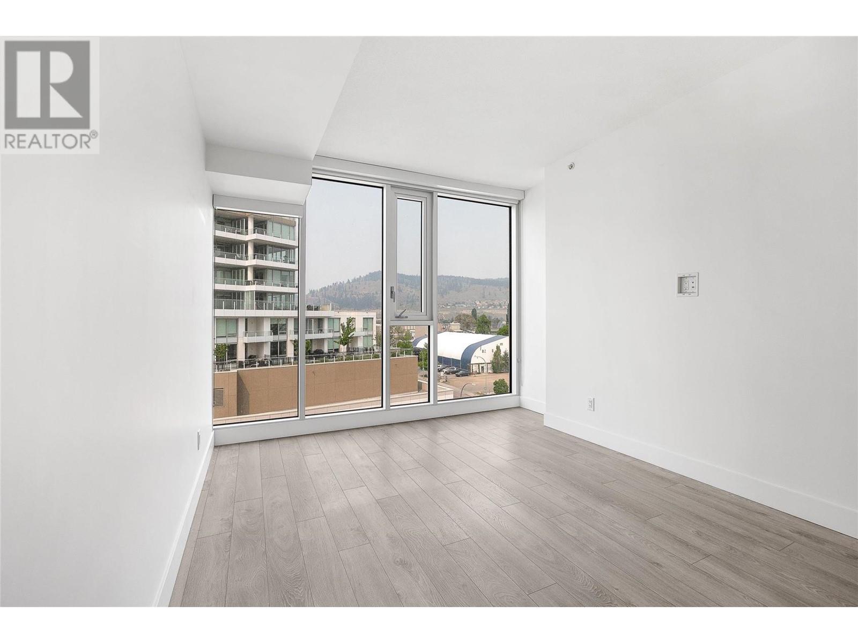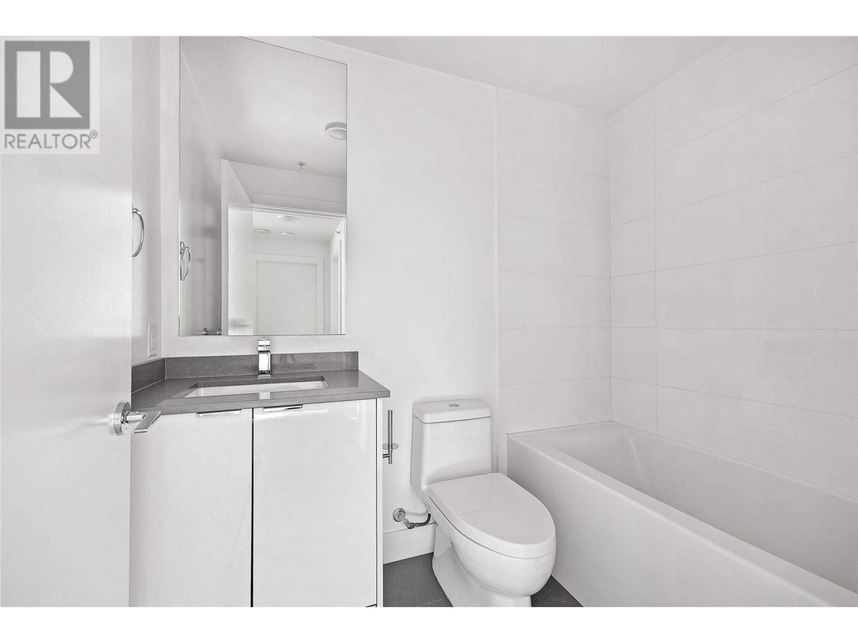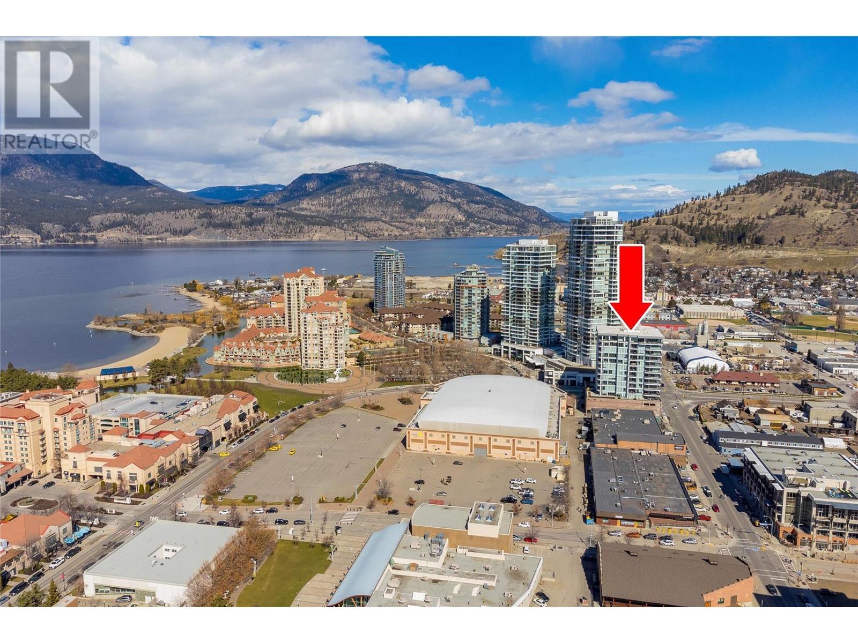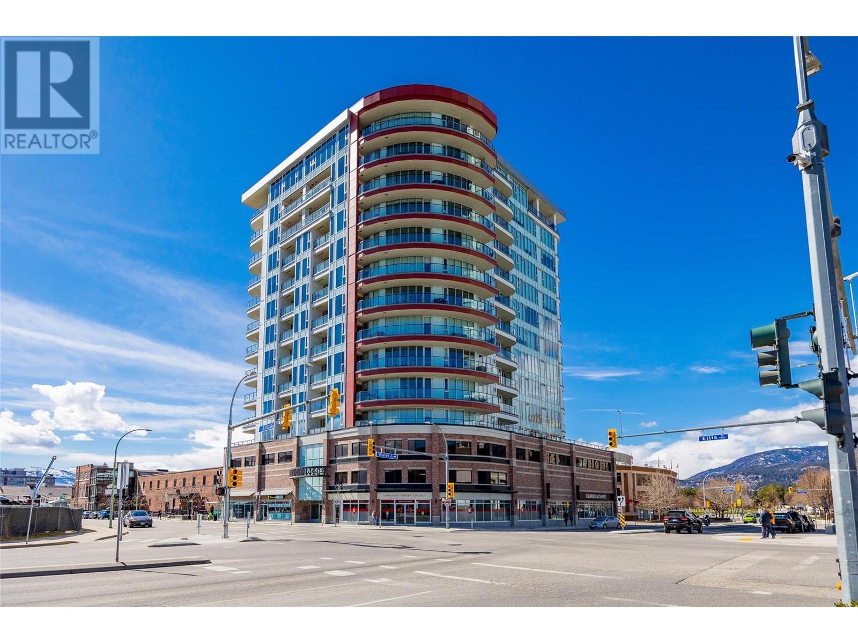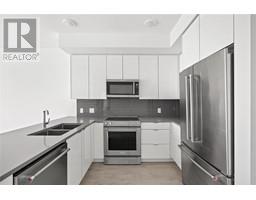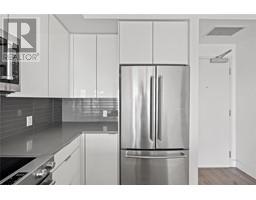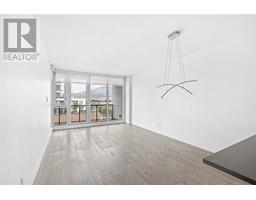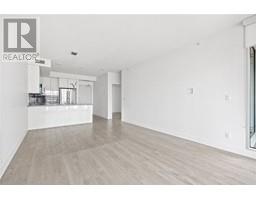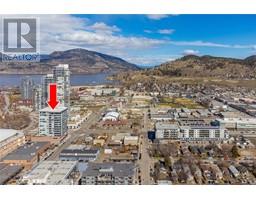1232 Ellis Street Unit# 604 Kelowna, British Columbia V1Y 0J6
$660,000Maintenance, Reserve Fund Contributions, Insurance, Property Management, Sewer, Waste Removal, Water
$490.05 Monthly
Maintenance, Reserve Fund Contributions, Insurance, Property Management, Sewer, Waste Removal, Water
$490.05 MonthlyDowntown Kelowna beauty! Situated in the heart of Kelowna, this beautiful 2 bed & den/ 2 bath condo located on the 6th floor has captivating mountain views and a peek-a-boo of Okanagan Lake. Step inside this immaculate unit to discover modern finishings and a thoughtful and open floor plan making this the perfect place to call home or add to your investment portfolio. Embrace the unrivalled convenience of this prime location, where the area's finest beaches, wineries, restaurants, breweries, shopping centres, and amenities are just a short stroll away. Every essential you could possibly desire to enjoy the Okanagan Lifestyle right outside of your front door. This unit is vacant and ready to show, and is 'the one' you don't want to miss out on - call to schedule your private viewing today! (id:46227)
Property Details
| MLS® Number | 10324797 |
| Property Type | Single Family |
| Neigbourhood | Kelowna North |
| Community Name | Ellis Parc |
| Community Features | Pets Allowed |
| Features | Central Island, One Balcony |
| Parking Space Total | 1 |
| Storage Type | Storage, Locker |
| View Type | City View, Lake View, Mountain View, Valley View, View (panoramic) |
| Water Front Type | Other |
Building
| Bathroom Total | 2 |
| Bedrooms Total | 2 |
| Appliances | Refrigerator, Dishwasher, Dryer, Range - Gas, Microwave, Washer |
| Constructed Date | 2020 |
| Cooling Type | Central Air Conditioning |
| Exterior Finish | Brick |
| Fire Protection | Sprinkler System-fire |
| Flooring Type | Tile, Vinyl |
| Heating Fuel | Electric |
| Heating Type | Forced Air, See Remarks |
| Roof Material | Other |
| Roof Style | Unknown |
| Stories Total | 1 |
| Size Interior | 1000 Sqft |
| Type | Apartment |
| Utility Water | Municipal Water |
Parking
| Underground |
Land
| Acreage | No |
| Sewer | Municipal Sewage System |
| Size Total Text | Under 1 Acre |
| Zoning Type | Unknown |
Rooms
| Level | Type | Length | Width | Dimensions |
|---|---|---|---|---|
| Main Level | Den | 7'11'' x 7'2'' | ||
| Main Level | Laundry Room | 7'11'' x 7'2'' | ||
| Main Level | Primary Bedroom | 13'10'' x 11'0'' | ||
| Main Level | Living Room | 17'7'' x 12'4'' | ||
| Main Level | Kitchen | 11'4'' x 7'3'' | ||
| Main Level | Bedroom | 11'7'' x 10'0'' | ||
| Main Level | 4pc Ensuite Bath | 5'0'' x 7'6'' | ||
| Main Level | 3pc Ensuite Bath | 8'11'' x 6'0'' |
https://www.realtor.ca/real-estate/27460175/1232-ellis-street-unit-604-kelowna-kelowna-north











