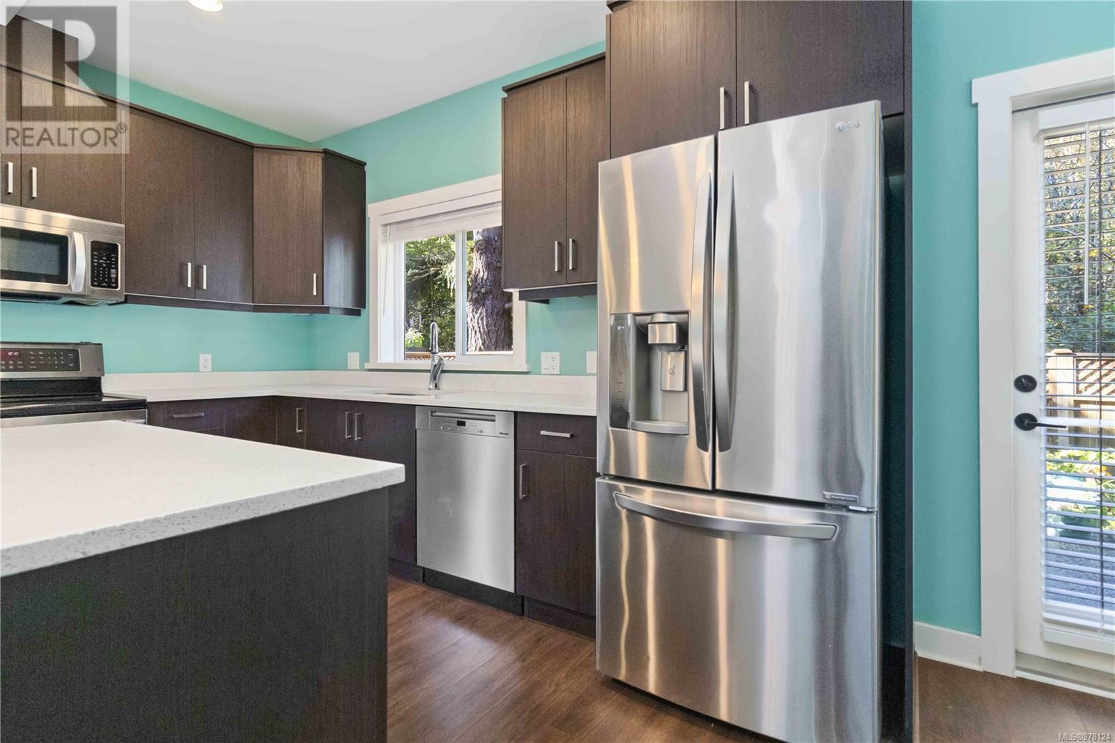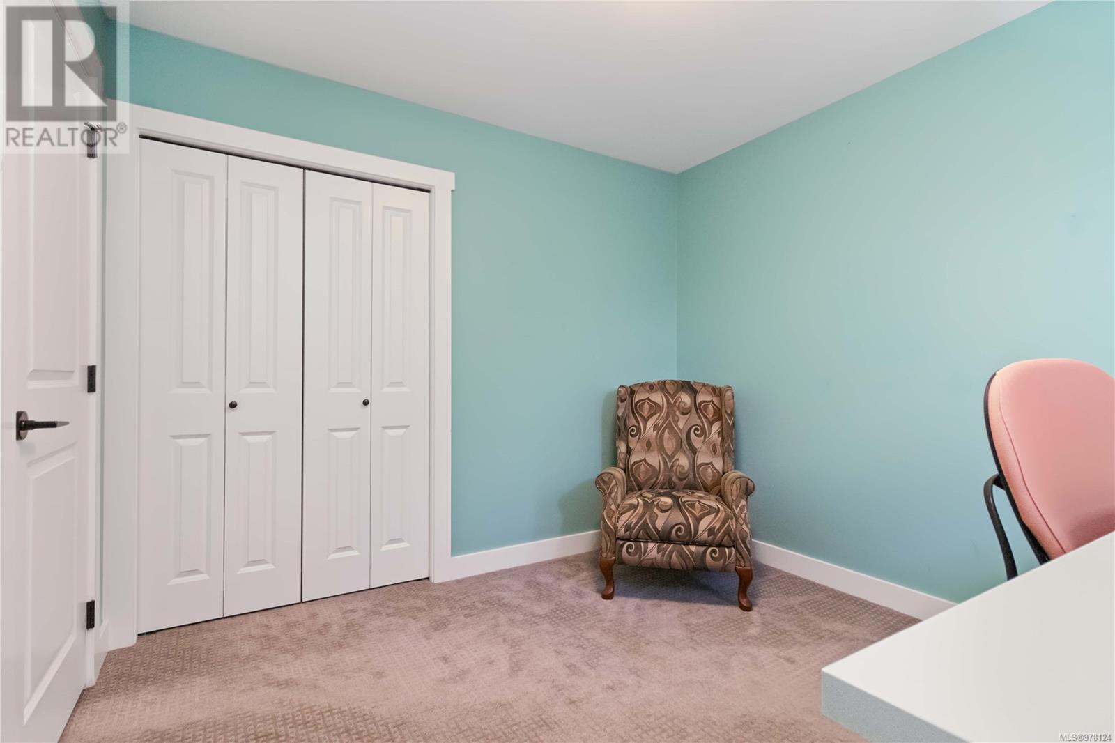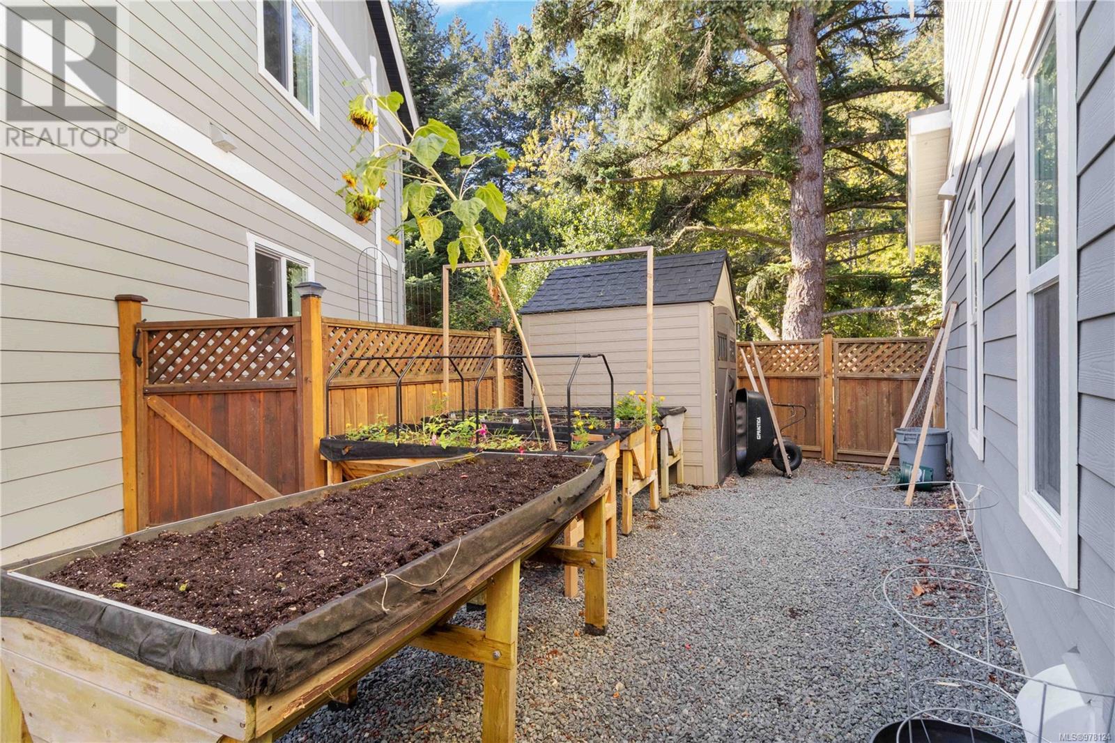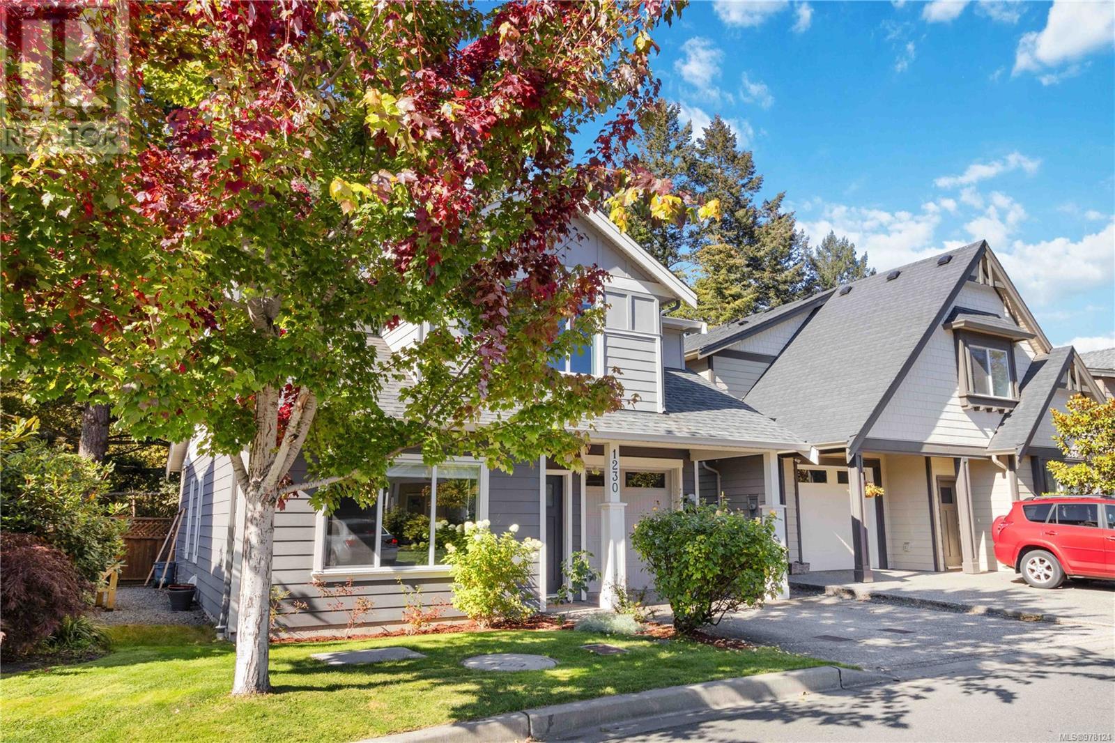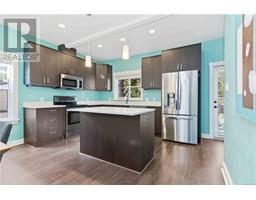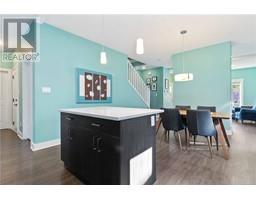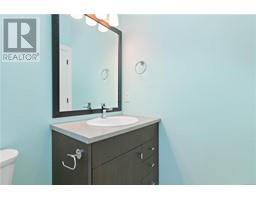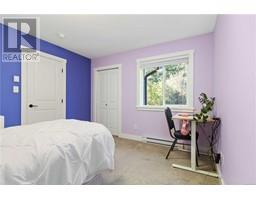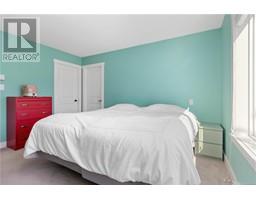1230 Mcleod Pl Langford, British Columbia V9C 0K6
$875,000
Welcome to 1230 McLeod Pl, a charming 3-bedroom, 3-bathroom home nestled in the sought-after Langford-Happy Valley neighbourhood. This home offers an unbeatable location, close to schools, nature trails, hiking spots, recreation facilities, and more. Upon arrival, you’re greeted by a delightful front yard that sets the tone for the warm and inviting interior. Step inside to discover a cozy living area, highlighted by a stunning natural gas fireplace, perfect for enjoying those chilly winter evenings. The open-concept kitchen is thoughtfully designed for both functionality and entertaining, ensuring you have the space and flow you need. Venture outside to the private backyard, where you’ll find tranquility amidst the serene forested setting that borders the property—a true haven for nature lovers. Storage won’t be an issue, with a well-maintained garage and ample under-stair storage. Upstairs, you’ll find three generously sized bedrooms, including a master suite with a full ensuite bathroom, and an additional bathroom for the other bedrooms. This home is ideal for families seeking a practical, beautifully designed home in a peaceful yet vibrant community. Don’t miss this opportunity! (id:46227)
Open House
This property has open houses!
2:00 pm
Ends at:4:00 pm
12:00 pm
Ends at:2:00 pm
Property Details
| MLS® Number | 978124 |
| Property Type | Single Family |
| Neigbourhood | Happy Valley |
| Features | Curb & Gutter, Other |
| Parking Space Total | 3 |
| Plan | Epp55026 |
Building
| Bathroom Total | 3 |
| Bedrooms Total | 3 |
| Appliances | Refrigerator, Stove, Washer, Dryer |
| Constructed Date | 2015 |
| Cooling Type | None |
| Fireplace Present | Yes |
| Fireplace Total | 1 |
| Heating Fuel | Electric |
| Size Interior | 1775 Sqft |
| Total Finished Area | 1558 Sqft |
| Type | House |
Land
| Access Type | Road Access |
| Acreage | No |
| Size Irregular | 2720 |
| Size Total | 2720 Sqft |
| Size Total Text | 2720 Sqft |
| Zoning Type | Residential |
Rooms
| Level | Type | Length | Width | Dimensions |
|---|---|---|---|---|
| Second Level | Bathroom | 5 ft | 11 ft | 5 ft x 11 ft |
| Second Level | Bedroom | 13 ft | 11 ft | 13 ft x 11 ft |
| Second Level | Primary Bedroom | 13 ft | 13 ft | 13 ft x 13 ft |
| Second Level | Bathroom | 8 ft | 10 ft | 8 ft x 10 ft |
| Second Level | Bedroom | 10 ft | 10 ft | 10 ft x 10 ft |
| Second Level | Laundry Room | 5 ft | 7 ft | 5 ft x 7 ft |
| Main Level | Bathroom | 6 ft | 5 ft | 6 ft x 5 ft |
| Main Level | Pantry | 9 ft | 3 ft | 9 ft x 3 ft |
| Main Level | Kitchen | 9 ft | 14 ft | 9 ft x 14 ft |
| Main Level | Dining Room | 10 ft | 14 ft | 10 ft x 14 ft |
| Main Level | Living Room | 16 ft | 11 ft | 16 ft x 11 ft |
https://www.realtor.ca/real-estate/27525420/1230-mcleod-pl-langford-happy-valley












