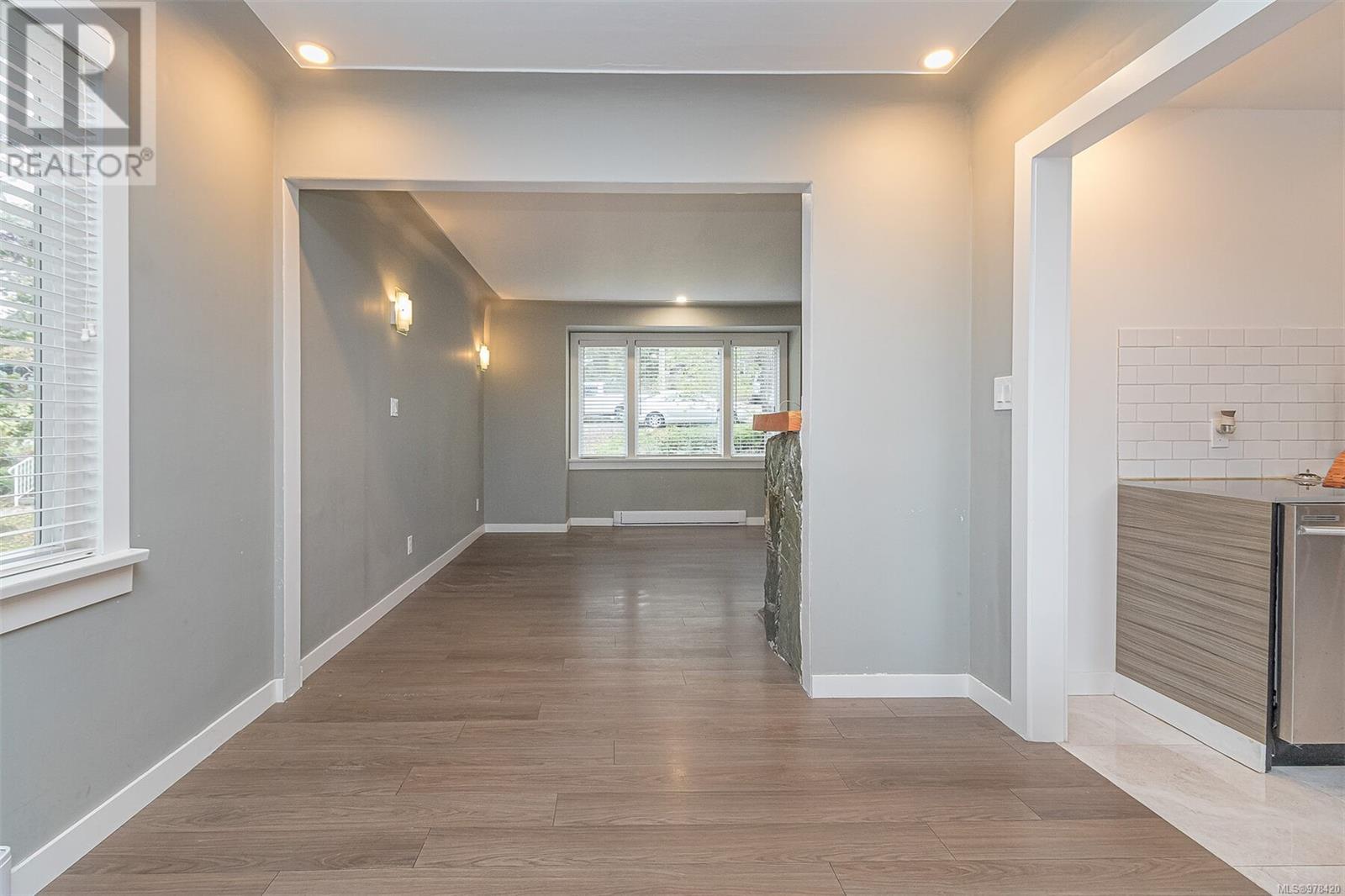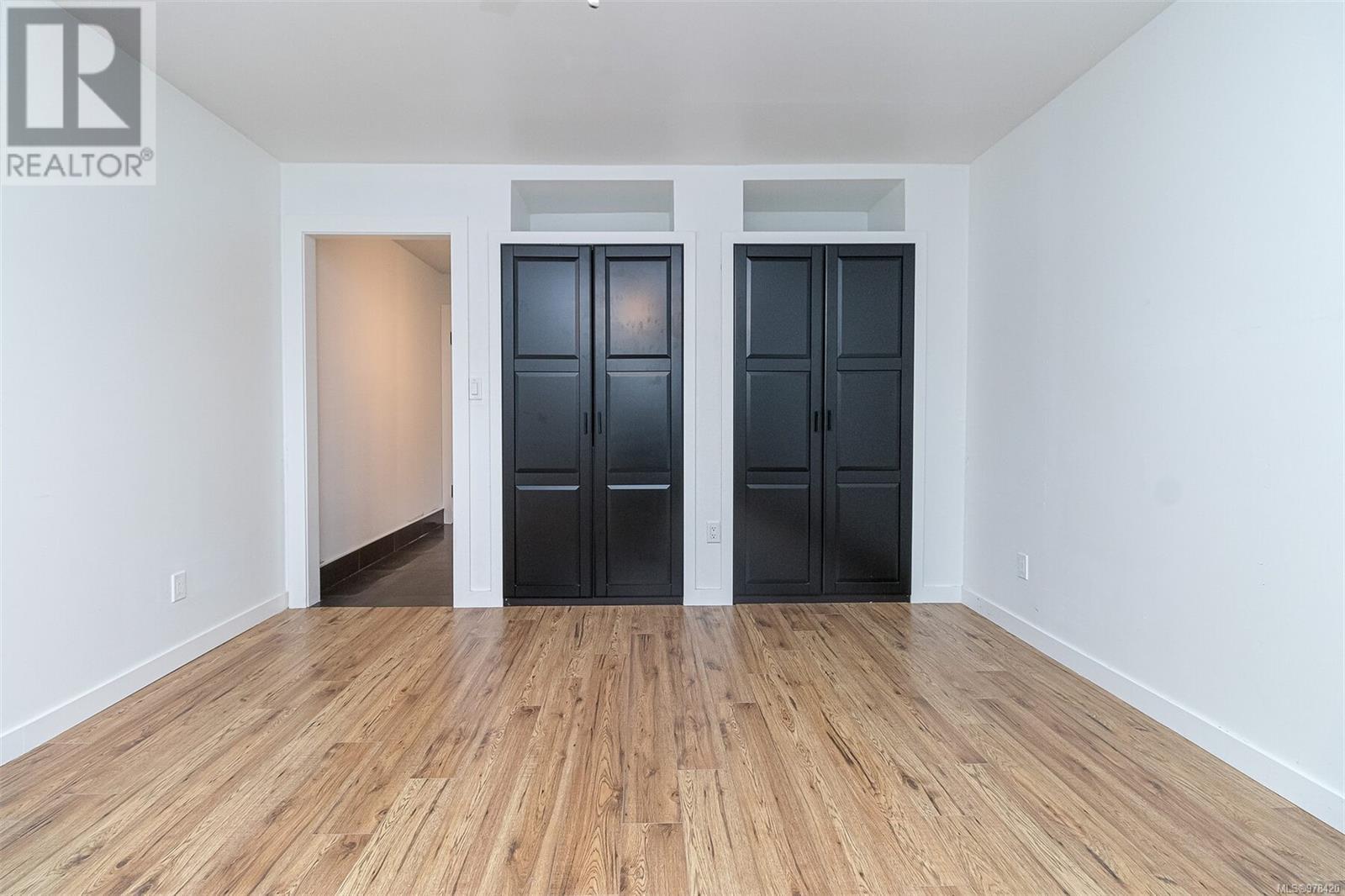2 Bedroom
2 Bathroom
2404 sqft
Character
Fireplace
None
Baseboard Heaters
$979,000
MAPLEWOOD CHARACTER HOME walking distance to all the amenities, bus routes, neighbourhood parks, schools, the Cedar Hill Recreation Centre & golf course and less than a 10 minute drive to downtown. Updated kitchen and bathrooms, updated electrical to 200 amps and gorgeous heated tile floors in the bathrooms and kitchen. Lots of room for development with this full basement with almost 1200 sq.ft of unfinished floor space for your workshop, extra bedrooms or mortgage helping suite. Enjoy your BBQ on the back patio deck overlooking a large private, fenced lot with lots of potential for your landscaping dreams, garage or garden suite. RS6 Zoning (id:46227)
Property Details
|
MLS® Number
|
978420 |
|
Property Type
|
Single Family |
|
Neigbourhood
|
Maplewood |
|
Features
|
Central Location, Other, Rectangular |
|
Parking Space Total
|
1 |
|
Plan
|
Vip4832 |
Building
|
Bathroom Total
|
2 |
|
Bedrooms Total
|
2 |
|
Architectural Style
|
Character |
|
Constructed Date
|
1944 |
|
Cooling Type
|
None |
|
Fireplace Present
|
Yes |
|
Fireplace Total
|
1 |
|
Heating Fuel
|
Electric, Other |
|
Heating Type
|
Baseboard Heaters |
|
Size Interior
|
2404 Sqft |
|
Total Finished Area
|
1212 Sqft |
|
Type
|
House |
Parking
Land
|
Acreage
|
No |
|
Size Irregular
|
6756 |
|
Size Total
|
6756 Sqft |
|
Size Total Text
|
6756 Sqft |
|
Zoning Type
|
Residential |
Rooms
| Level |
Type |
Length |
Width |
Dimensions |
|
Lower Level |
Workshop |
|
|
13' x 12' |
|
Main Level |
Bathroom |
|
|
3-Piece |
|
Main Level |
Ensuite |
|
|
3-Piece |
|
Main Level |
Bedroom |
|
|
12' x 12' |
|
Main Level |
Primary Bedroom |
|
|
13' x 12' |
|
Main Level |
Kitchen |
|
|
13' x 10' |
|
Main Level |
Dining Room |
|
|
10' x 9' |
|
Main Level |
Living Room |
|
|
20' x 12' |
https://www.realtor.ca/real-estate/27534324/1230-maywood-rd-saanich-maplewood




















































