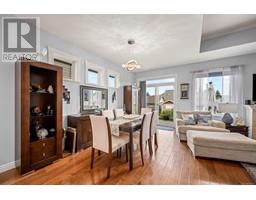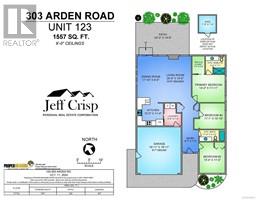123 303 Arden Rd Courtenay, British Columbia V9N 0A8
$859,900Maintenance,
$133 Monthly
Maintenance,
$133 MonthlyWelcome to Morrison Creek Commons! A quiet forested neighbourhood perfect for retirement or raising a family. This home offers an open concept kitchen, dining and living room with 9 foot ceilings, and an amazingly private backyard with stunning gardens and a large patio for entertaining. Also find a spacious master bedroom with ensuite and walk in closet. Two more bedrooms and a main bath to ensure room for the whole family or a guest bed with a sperate office space. Updates include updated kitchen cabinets, curbed garden edges, gutter guard leaf controls and more! This spacious and open home is turn key and across the street from a park. It's also steps to the river and close to schools, shopping and everything the valley has to offer. Don't sleep on this beauty! call now to book your viewing. (id:46227)
Property Details
| MLS® Number | 978670 |
| Property Type | Single Family |
| Neigbourhood | Courtenay West |
| Community Features | Pets Allowed, Family Oriented |
| Features | Central Location, Park Setting, Wooded Area, Other |
| Parking Space Total | 4 |
| Structure | Shed |
Building
| Bathroom Total | 2 |
| Bedrooms Total | 3 |
| Constructed Date | 2012 |
| Cooling Type | Fully Air Conditioned |
| Fireplace Present | Yes |
| Fireplace Total | 1 |
| Heating Fuel | Electric |
| Heating Type | Heat Pump |
| Size Interior | 1964 Sqft |
| Total Finished Area | 1557 Sqft |
| Type | House |
Land
| Access Type | Road Access |
| Acreage | No |
| Size Irregular | 6970 |
| Size Total | 6970 Sqft |
| Size Total Text | 6970 Sqft |
| Zoning Description | Cd-17 |
| Zoning Type | Residential |
Rooms
| Level | Type | Length | Width | Dimensions |
|---|---|---|---|---|
| Main Level | Primary Bedroom | 14 ft | 12 ft | 14 ft x 12 ft |
| Main Level | Laundry Room | 7'4 x 9'8 | ||
| Main Level | Kitchen | 12 ft | Measurements not available x 12 ft | |
| Main Level | Great Room | 14 ft | 20 ft | 14 ft x 20 ft |
| Main Level | Ensuite | 3-Piece | ||
| Main Level | Dining Room | 10 ft | 18 ft | 10 ft x 18 ft |
| Main Level | Bedroom | 13 ft | 11 ft | 13 ft x 11 ft |
| Main Level | Bedroom | 11 ft | 11 ft | 11 ft x 11 ft |
| Main Level | Bathroom | 4-Piece |
https://www.realtor.ca/real-estate/27542981/123-303-arden-rd-courtenay-courtenay-west






































