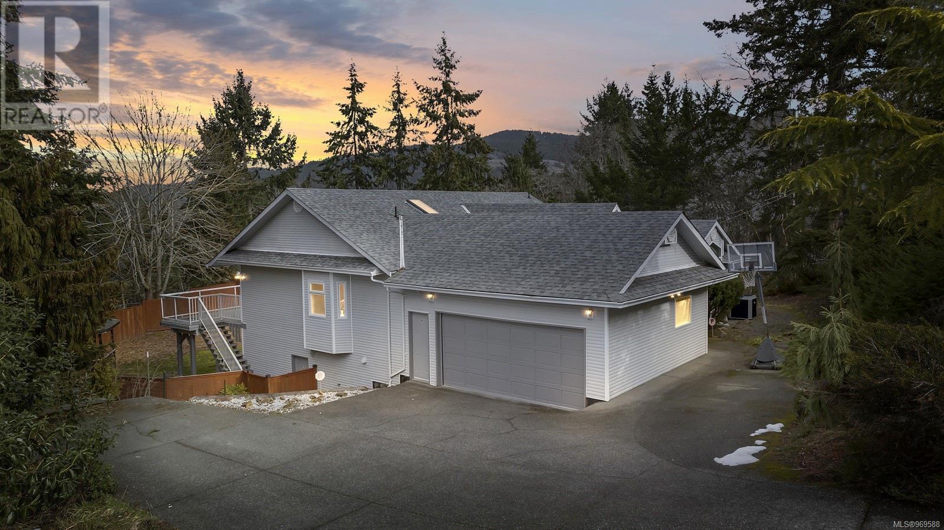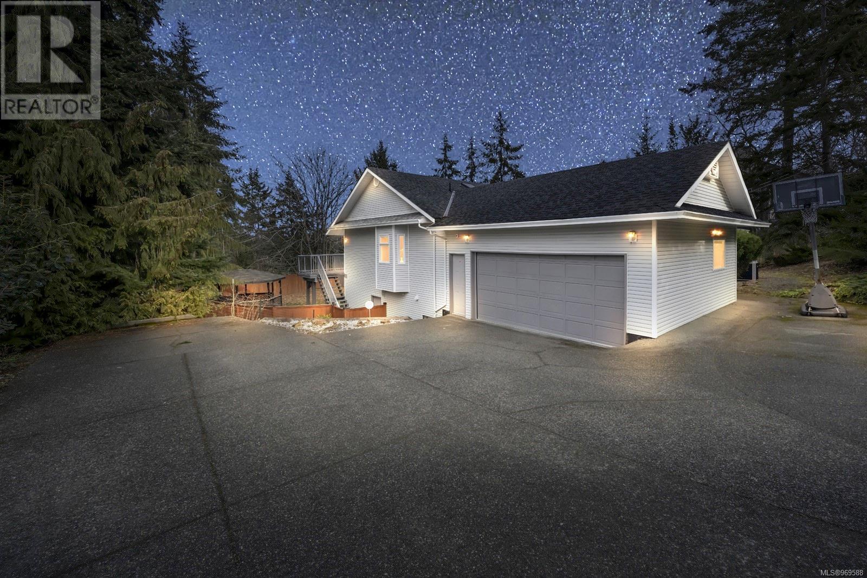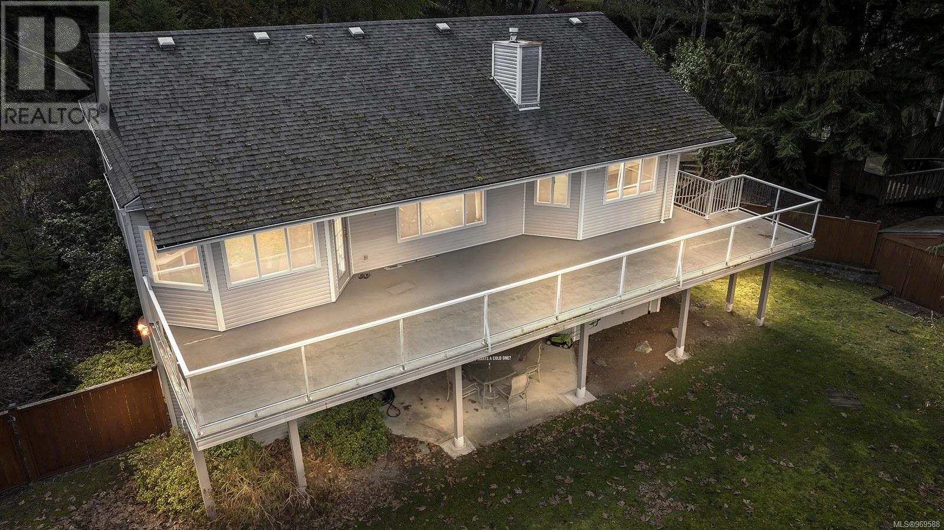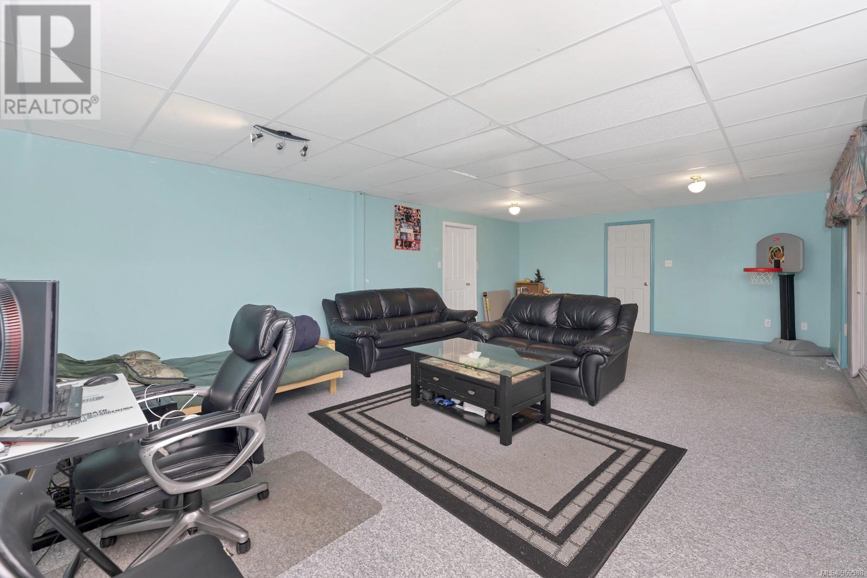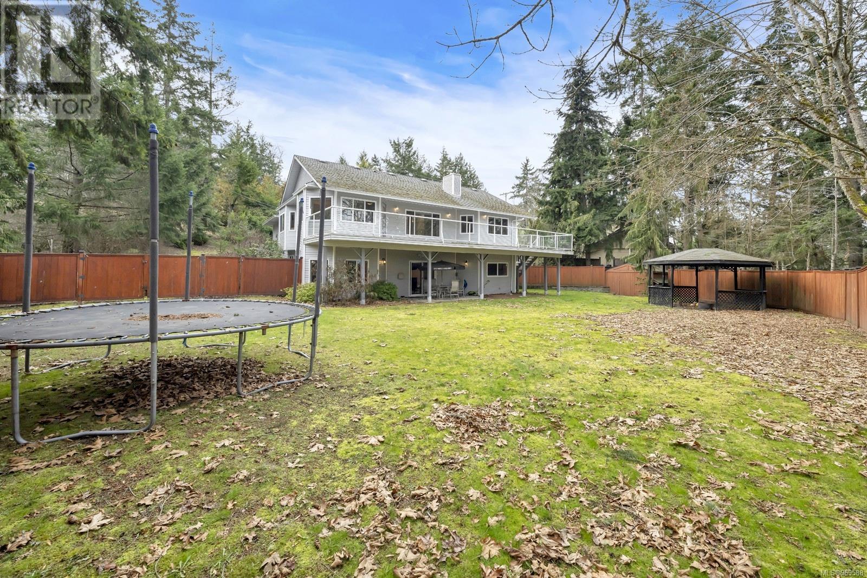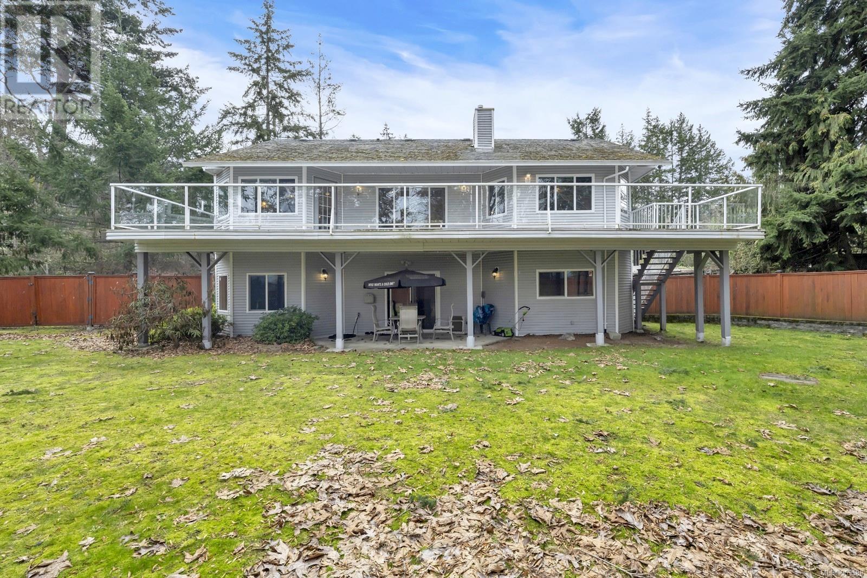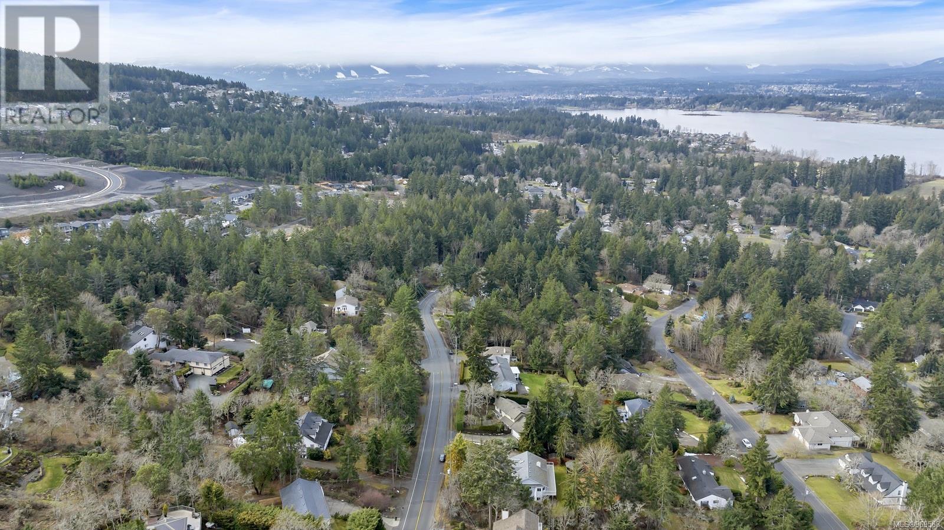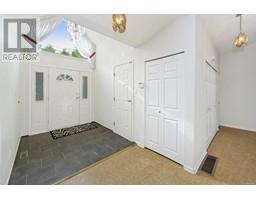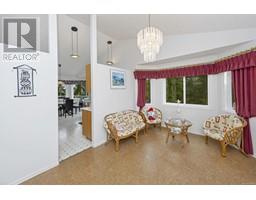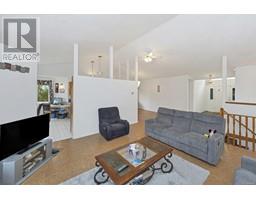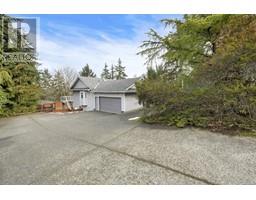4 Bedroom
3 Bathroom
3158 sqft
Fireplace
None
Heat Pump
$849,900
Sought-after Lakeview Estates home. Situated on a spacious .43-acre lot with ample parking, this home boasts 4 beds & 3 bath.The main level features vaulted ceilings, a large living room, and a dining area that seamlessly flows. Step outside to the expansive deck, perfect for hosting family BBQs, and take in the view of the flat backyard, ideal for children to explore and play.The primary bedroom offers a vaulted ceiling and a 5-pc ensuite. The well-designed floor plan includes a main level entry with a walkout basement, catering to families, retirees, empty nesters, and even those children who may never want to leave home. Additionally, the lower level features an extra kitchen, adding convenience for visiting in-laws.Enjoy easy access to world-class mountain biking trails, the nearby beach in Maple Bay, restaurants, children's parks, top-rated schools, a dog park, and pickleball courts. Furthermore, its proximity to multiple marinas ensures a quintessential West Coast lifestyle. (id:46227)
Property Details
|
MLS® Number
|
969588 |
|
Property Type
|
Single Family |
|
Neigbourhood
|
East Duncan |
|
Features
|
Marine Oriented |
|
Parking Space Total
|
4 |
|
Plan
|
Vip36806 |
Building
|
Bathroom Total
|
3 |
|
Bedrooms Total
|
4 |
|
Constructed Date
|
1991 |
|
Cooling Type
|
None |
|
Fireplace Present
|
Yes |
|
Fireplace Total
|
1 |
|
Heating Type
|
Heat Pump |
|
Size Interior
|
3158 Sqft |
|
Total Finished Area
|
3158 Sqft |
|
Type
|
House |
Land
|
Acreage
|
No |
|
Size Irregular
|
18731 |
|
Size Total
|
18731 Sqft |
|
Size Total Text
|
18731 Sqft |
|
Zoning Description
|
R-1 |
|
Zoning Type
|
Residential |
Rooms
| Level |
Type |
Length |
Width |
Dimensions |
|
Lower Level |
Family Room |
|
|
28'5 x 20'9 |
|
Lower Level |
Bedroom |
|
|
16'2 x 10'8 |
|
Lower Level |
Den |
|
|
13'5 x 10'8 |
|
Lower Level |
Bathroom |
|
|
8'5 x 7'5 |
|
Lower Level |
Bedroom |
|
|
16'7 x 10'11 |
|
Main Level |
Ensuite |
|
|
15'3 x 10'7 |
|
Main Level |
Primary Bedroom |
|
|
16'9 x 16'3 |
|
Main Level |
Laundry Room |
|
|
11'2 x 7'7 |
|
Main Level |
Bathroom |
|
|
9'0 x 7'8 |
|
Main Level |
Bedroom |
|
|
12'7 x 11'2 |
|
Main Level |
Dining Nook |
|
|
13'2 x 9'4 |
|
Main Level |
Kitchen |
|
|
10'10 x 9'4 |
|
Main Level |
Dining Room |
|
|
13'2 x 10'0 |
|
Main Level |
Living Room |
|
|
25'3 x 16'6 |
|
Main Level |
Entrance |
|
|
12'7 x 7'2 |
|
Additional Accommodation |
Kitchen |
|
|
12'9 x 12'8 |
https://www.realtor.ca/real-estate/27142614/1227-mckenzie-dr-duncan-east-duncan


