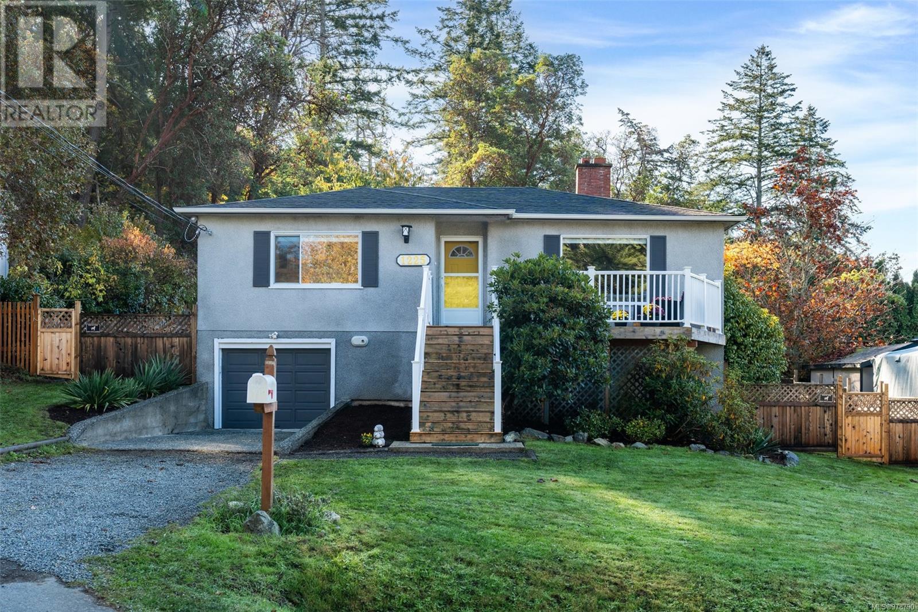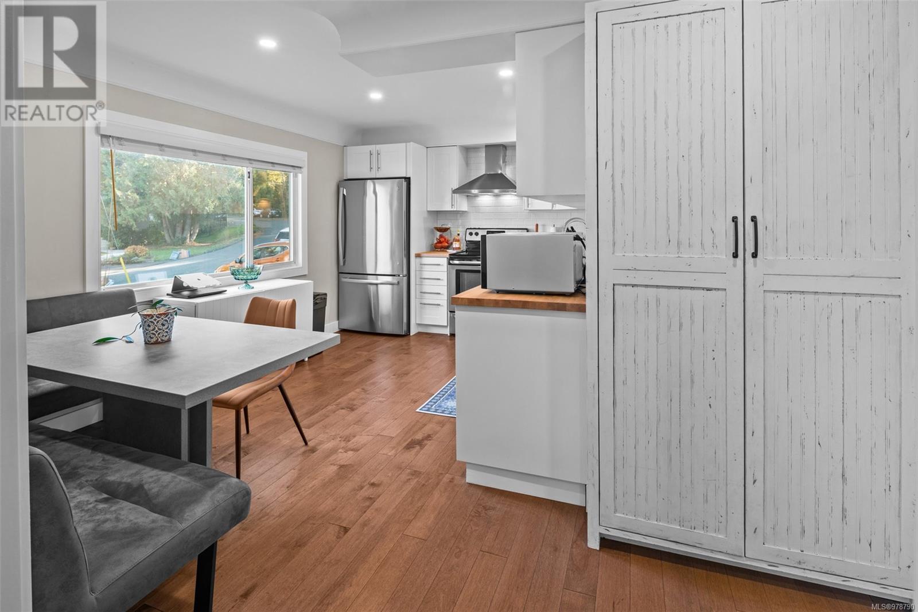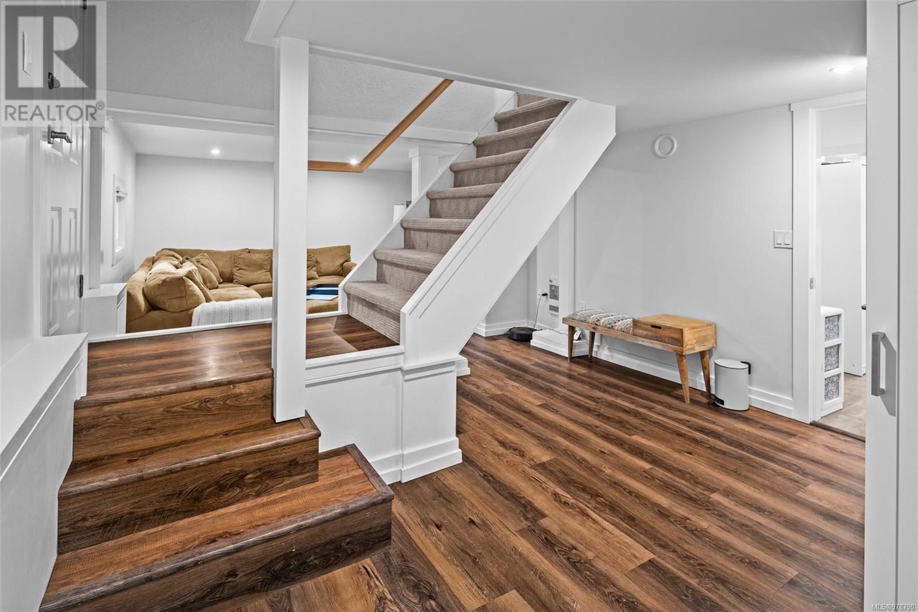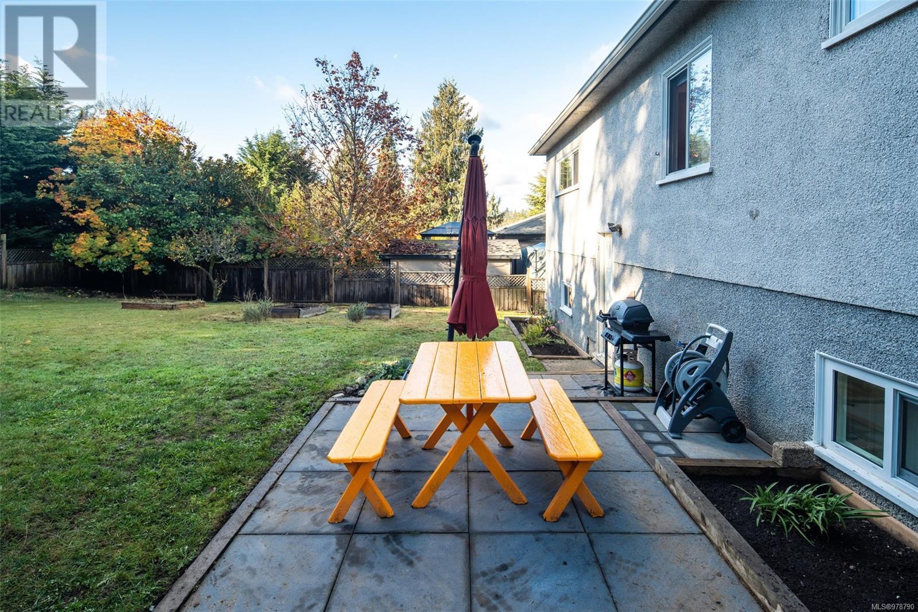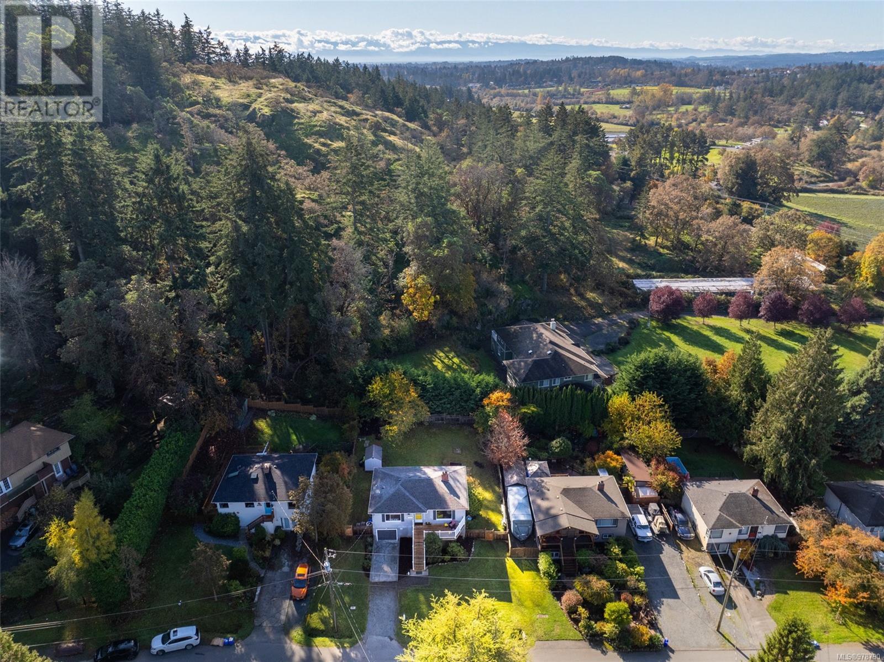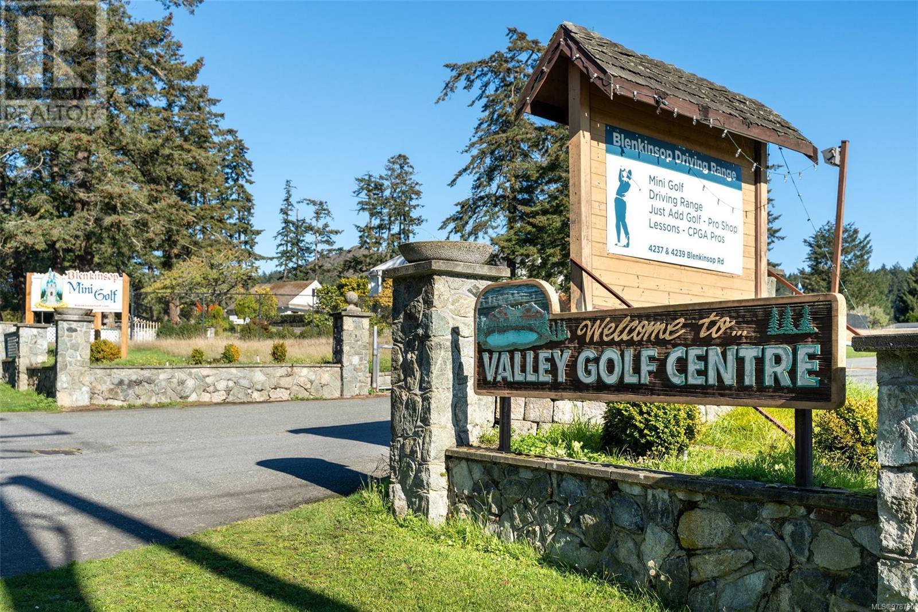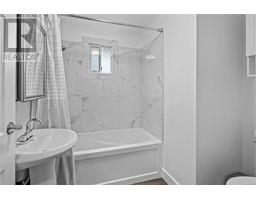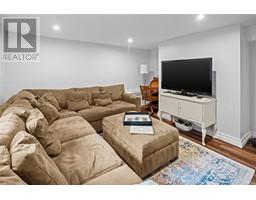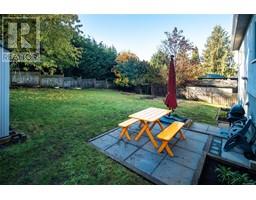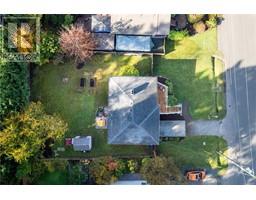4 Bedroom
2 Bathroom
2071 sqft
Fireplace
Air Conditioned, Central Air Conditioning
Forced Air, Heat Pump
$999,900
Fantastic updated Family Home in the sought-after Blenkinsop Valley! This charming 1950’s south-facing bungalow offers the perfect blend of rural tranquility and city convenience. Featuring 4 bedrooms (3 up, 1 down) and 2 beautifully updated 4pc bathrooms, the home boasts a newer kitchen with butcher block counters, farmhouse sink, stainless steel appliances, and hardwood flooring throughout the main level. The lower level includes a spacious family room, mudroom, 4th bedroom, and an attached single-car garage. Ready for a suite? The layout makes it easy to get creative! Recent upgrades include a heat pump, 200-amp panel, and gas line. Located in one of Victoria's premier school catchments (Lochside, Royal Oak, Claremont) and just minutes from local farm stands, Root Cellar, Galey Farms, and Mt. Doug. This exceptional neighborhood is truly a community within a community! (id:46227)
Property Details
|
MLS® Number
|
978790 |
|
Property Type
|
Single Family |
|
Neigbourhood
|
Blenkinsop |
|
Features
|
Park Setting, Southern Exposure, Other, Rectangular |
|
Parking Space Total
|
2 |
|
Plan
|
Vip12595 |
|
View Type
|
Mountain View |
Building
|
Bathroom Total
|
2 |
|
Bedrooms Total
|
4 |
|
Constructed Date
|
1961 |
|
Cooling Type
|
Air Conditioned, Central Air Conditioning |
|
Fireplace Present
|
Yes |
|
Fireplace Total
|
1 |
|
Heating Fuel
|
Oil, Natural Gas |
|
Heating Type
|
Forced Air, Heat Pump |
|
Size Interior
|
2071 Sqft |
|
Total Finished Area
|
1806 Sqft |
|
Type
|
House |
Land
|
Acreage
|
No |
|
Size Irregular
|
8411 |
|
Size Total
|
8411 Sqft |
|
Size Total Text
|
8411 Sqft |
|
Zoning Type
|
Residential |
Rooms
| Level |
Type |
Length |
Width |
Dimensions |
|
Lower Level |
Mud Room |
|
|
13' x 8' |
|
Lower Level |
Laundry Room |
|
|
12' x 10' |
|
Lower Level |
Family Room |
|
|
13' x 13' |
|
Lower Level |
Bedroom |
|
|
16' x 11' |
|
Lower Level |
Bathroom |
|
|
4-Piece |
|
Main Level |
Bedroom |
|
|
10' x 10' |
|
Main Level |
Bedroom |
|
|
9' x 9' |
|
Main Level |
Bathroom |
|
|
4-Piece |
|
Main Level |
Primary Bedroom |
|
|
13' x 11' |
|
Main Level |
Kitchen |
|
|
16' x 10' |
|
Main Level |
Living Room |
|
|
21' x 12' |
|
Main Level |
Entrance |
|
|
4' x 3' |
https://www.realtor.ca/real-estate/27578320/1225-pearce-cres-saanich-blenkinsop



