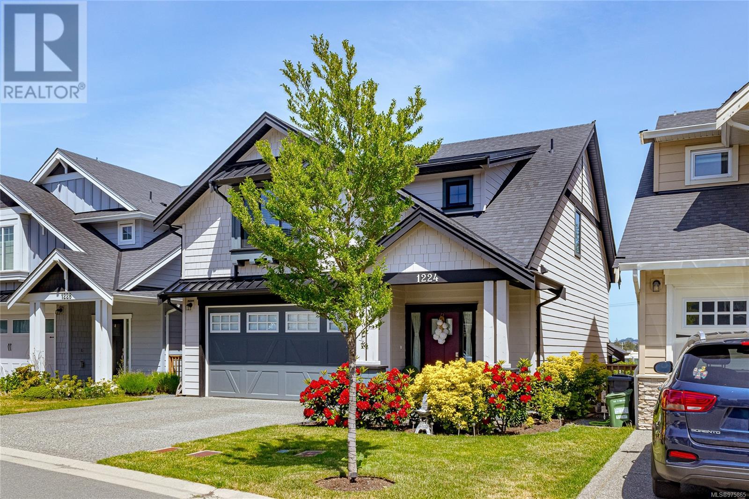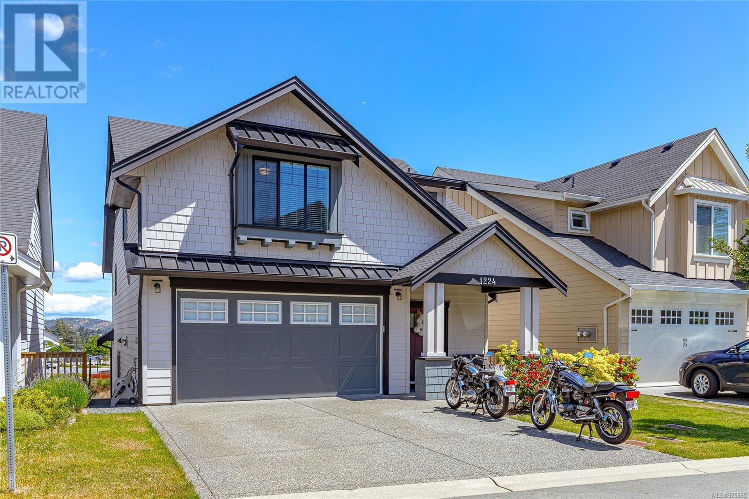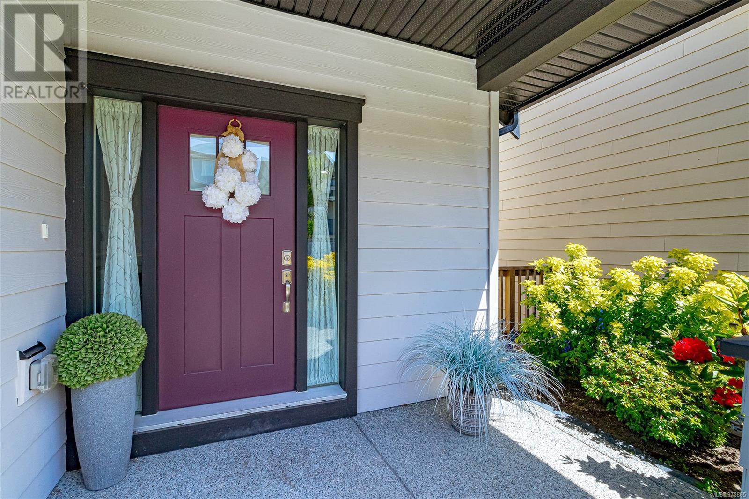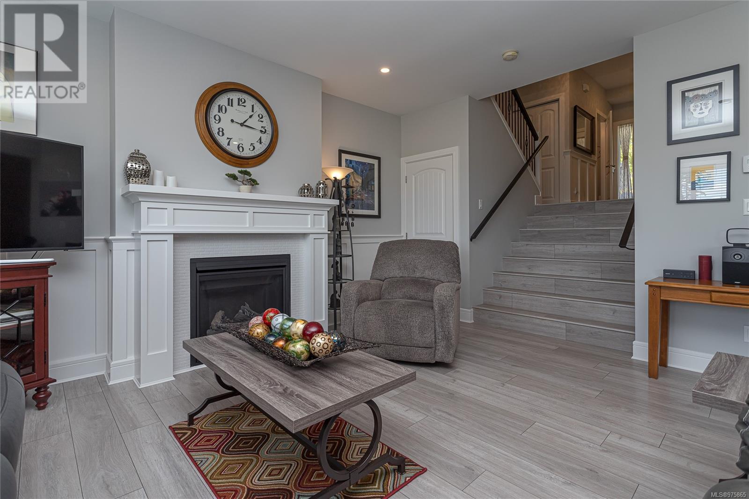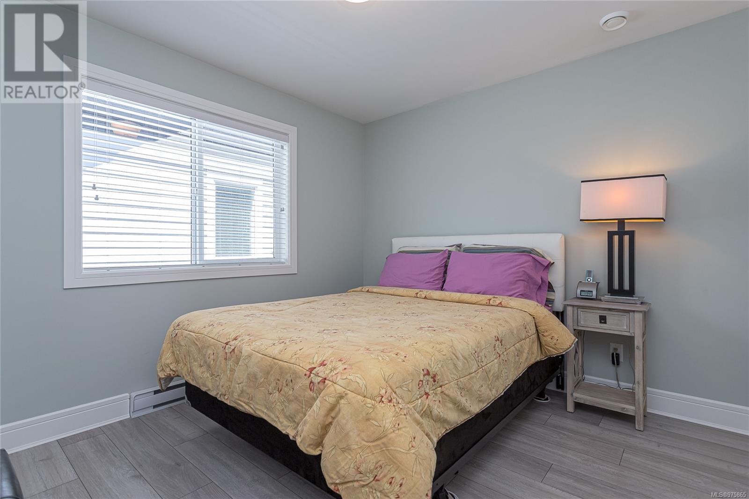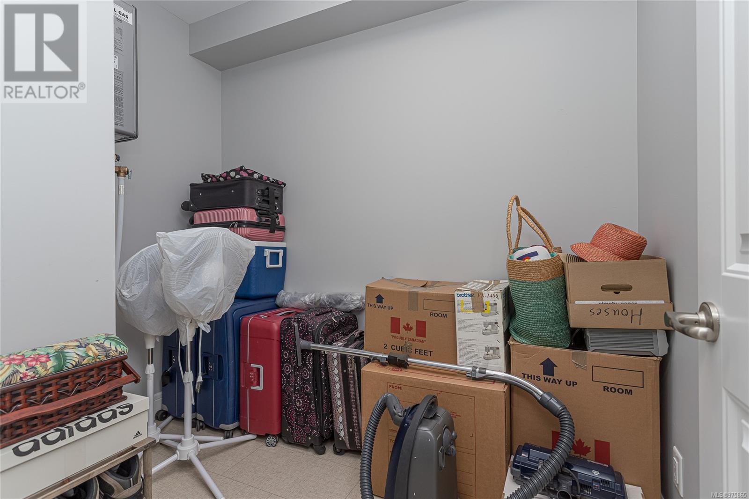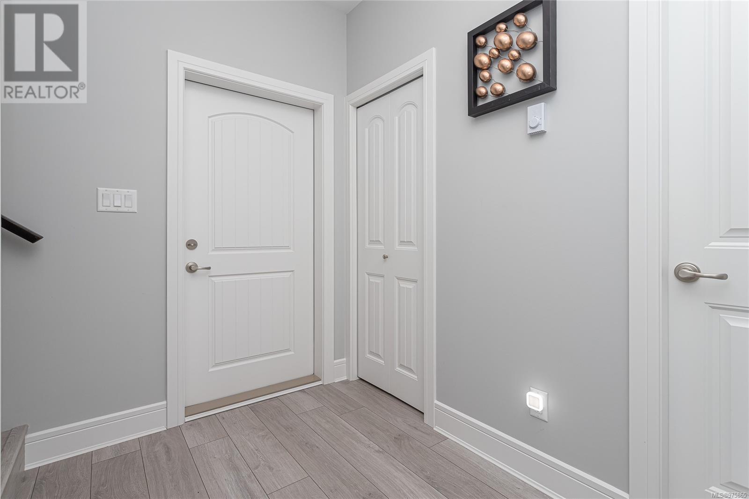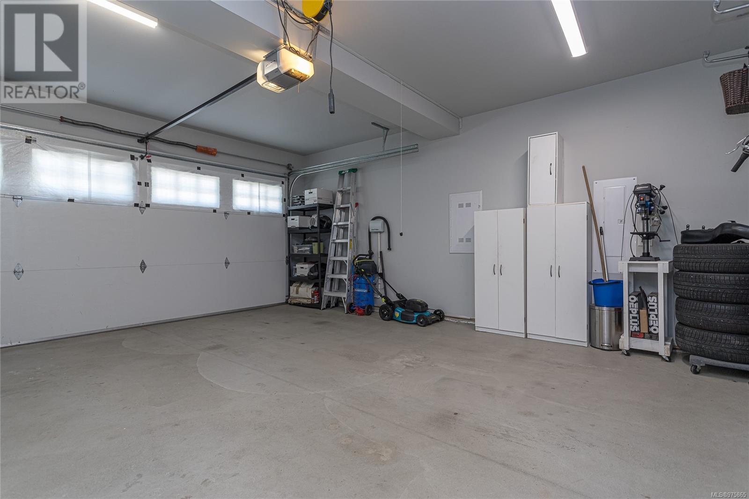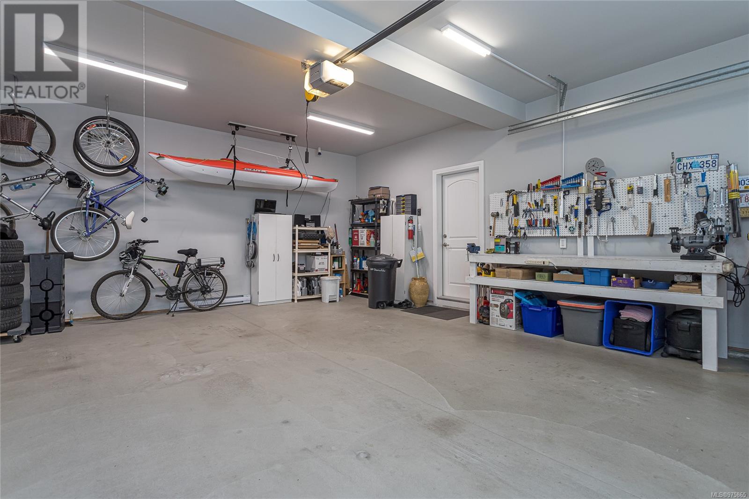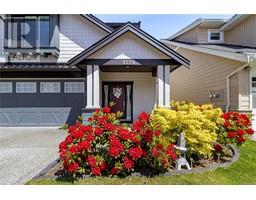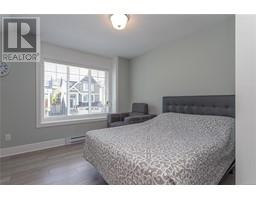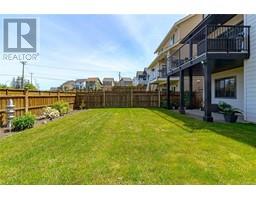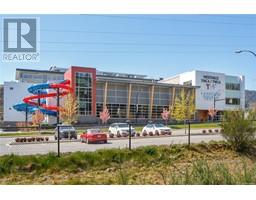1224 Dreamcatcher Pl Langford, British Columbia V9B 0T6
$1,189,000
Open House Saturday Nov 2 12-3PM. Stunning Executive Home! Are you looking for a 4 bedroom house with a one bedroom suite. This could be your home this floorplan will easily allow the lower level to be transformed into a suite keeping four bedrooms in the main house.One of only a handful of no through flat cul-de-sacs in the sought after community of Westhills. Minutes to top schools and only 5-10 minutes to all of the shopping and gourmet restaurants one could imagine. The most amazing Bike park is just down the street. A pristine lake open for SUP boards and swimming. The largest Indoor Pool with full gym and multiple activities at your doorstep at the 10 year new YMCA. This immaculate home will exceed all of your expectations from A/C, Stunning High end Laminate floors throughout, Quartz, Designer Lighting and custom paint, as well as Builder upgrades. You must see it to believe its pristine condition - like new!!! One of the largest fully fenced backyards for everyone to enjoy. (id:46227)
Open House
This property has open houses!
12:00 pm
Ends at:3:00 pm
Property Details
| MLS® Number | 975865 |
| Property Type | Single Family |
| Neigbourhood | Westhills |
| Features | Cul-de-sac, Rectangular |
| Parking Space Total | 4 |
| Plan | Epp70121 |
| Structure | Patio(s) |
| View Type | Mountain View |
Building
| Bathroom Total | 4 |
| Bedrooms Total | 5 |
| Architectural Style | Cape Cod, Character |
| Constructed Date | 2017 |
| Cooling Type | Air Conditioned |
| Fireplace Present | Yes |
| Fireplace Total | 1 |
| Heating Fuel | Electric, Natural Gas |
| Heating Type | Baseboard Heaters, Forced Air, Heat Pump |
| Size Interior | 3171 Sqft |
| Total Finished Area | 2759 Sqft |
| Type | House |
Land
| Access Type | Road Access |
| Acreage | No |
| Size Irregular | 3767 |
| Size Total | 3767 Sqft |
| Size Total Text | 3767 Sqft |
| Zoning Type | Residential |
Rooms
| Level | Type | Length | Width | Dimensions |
|---|---|---|---|---|
| Second Level | Bedroom | 12' x 10' | ||
| Second Level | Laundry Room | 6' x 6' | ||
| Second Level | Bedroom | 11' x 10' | ||
| Second Level | Bedroom | 10' x 10' | ||
| Second Level | Ensuite | 3-Piece | ||
| Second Level | Bathroom | 4-Piece | ||
| Second Level | Primary Bedroom | 16' x 13' | ||
| Lower Level | Storage | 9' x 6' | ||
| Lower Level | Bedroom | 12' x 10' | ||
| Lower Level | Recreation Room | 20' x 14' | ||
| Lower Level | Bathroom | 4-Piece | ||
| Lower Level | Patio | 15' x 10' | ||
| Main Level | Bathroom | 2-Piece | ||
| Main Level | Kitchen | 12' x 10' | ||
| Main Level | Dining Room | 14' x 10' | ||
| Main Level | Living Room | 17' x 16' | ||
| Main Level | Entrance | 13' x 6' |
https://www.realtor.ca/real-estate/27402044/1224-dreamcatcher-pl-langford-westhills



